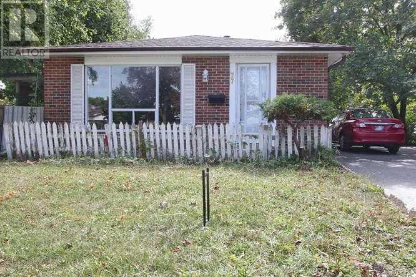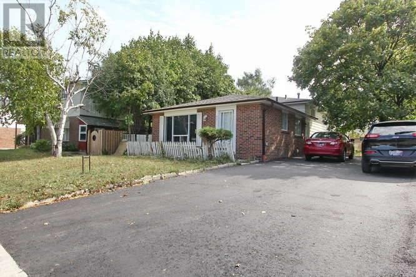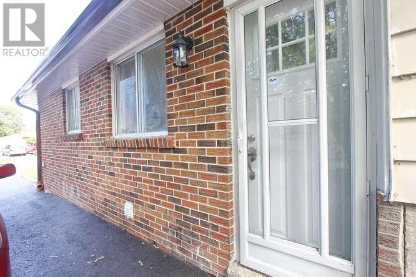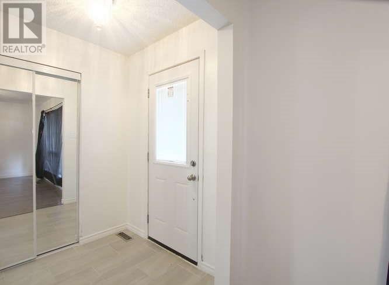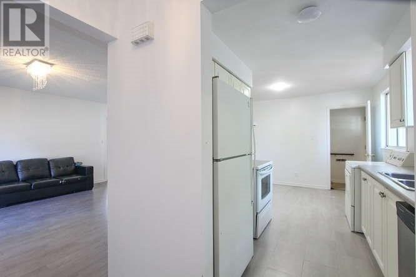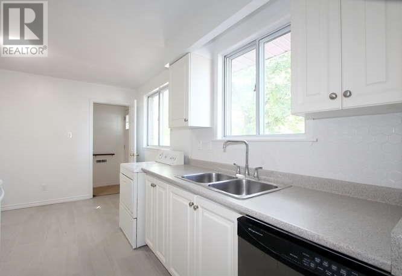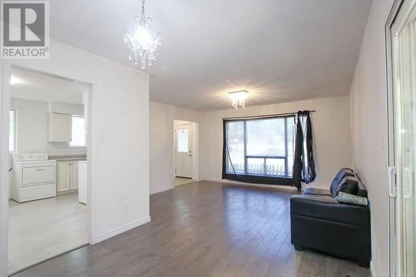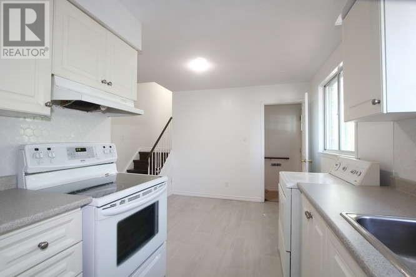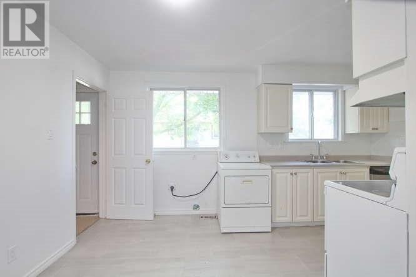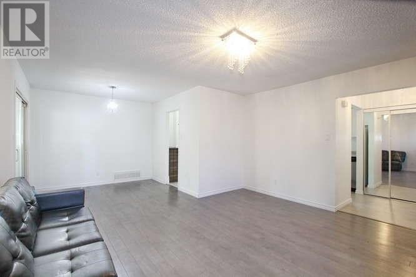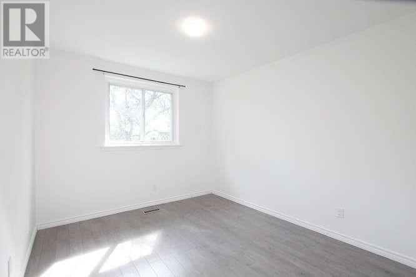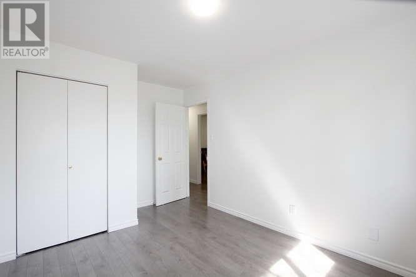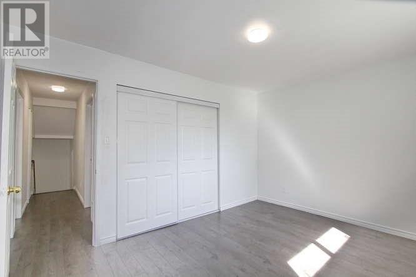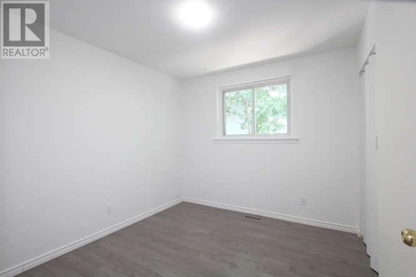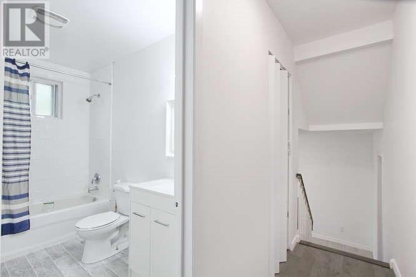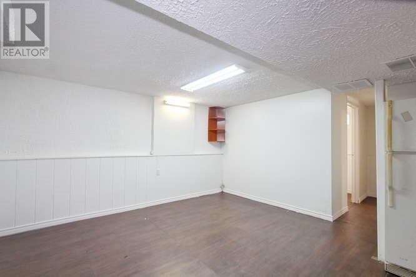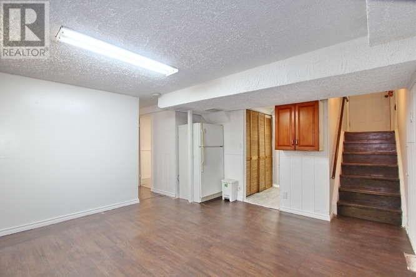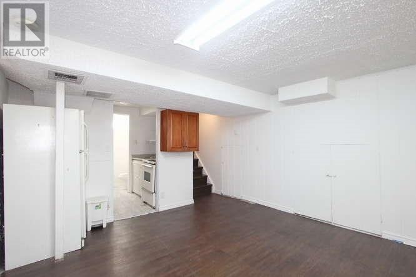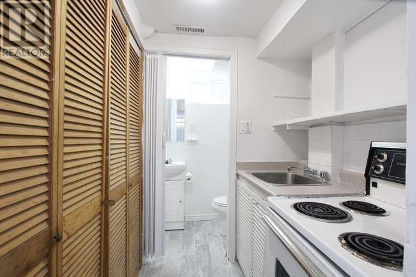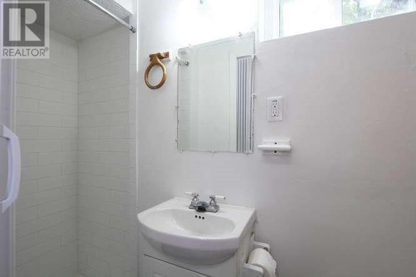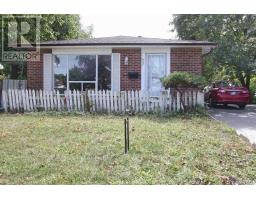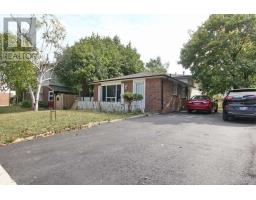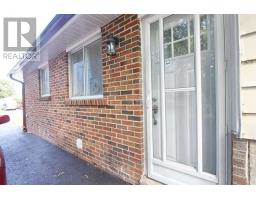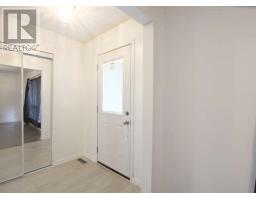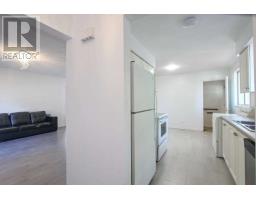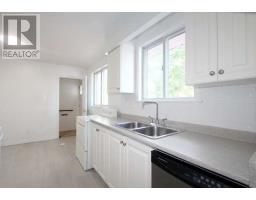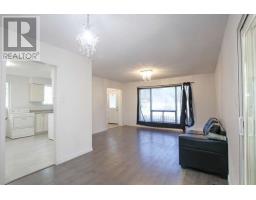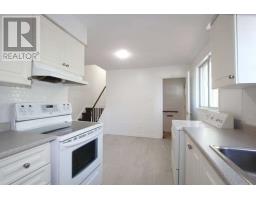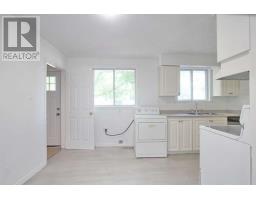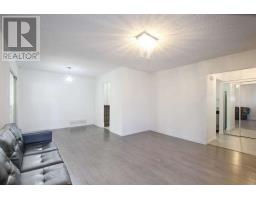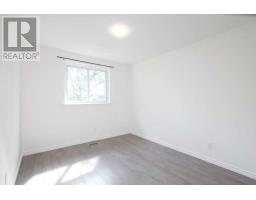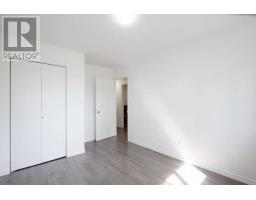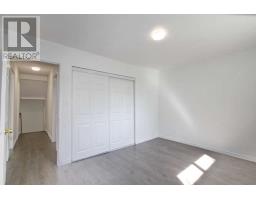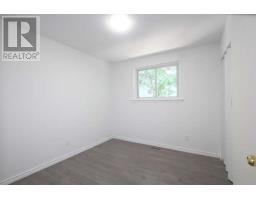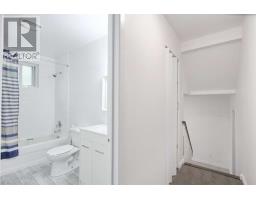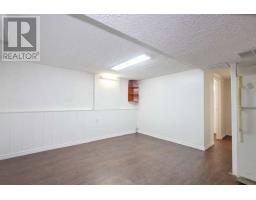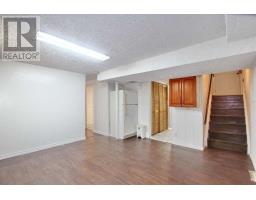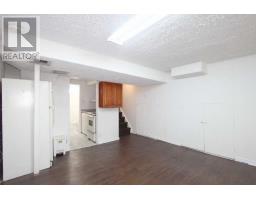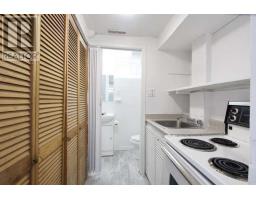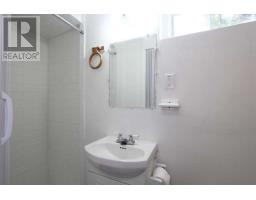4 Bedroom
2 Bathroom
Central Air Conditioning
Forced Air
$779,000
Cozy, Just Renovated, (Main & Upper Levels And Both Washrooms), 3 + 1 Bedroom, (Easy To Make 5th Bdrm From Office, Add Closet) Detached Backsplit 3 In Sought After Humber/Clairville Community. Great Property For A Family Or Investor, With Possible Rental Income. Minutes From Humber Hospital, Humber College, Ymca, And Just About All Amenities. Separate Entrance From Side. Seller And Agent Do Not Warrant Retrofit Status Of Lower Level. Don't Miss This One!**** EXTRAS **** Include Two Fridges, Two Stoves, Dishwasher, Dryer. Roof, Evestrophs, Soffits And New Asphalt Drive All August 2019. Furnace 2014. Parking For Six Cars. Add A Closet And You Will Have A 5th Bedroom! (id:25308)
Property Details
|
MLS® Number
|
W4589544 |
|
Property Type
|
Single Family |
|
Community Name
|
West Humber-Clairville |
|
Parking Space Total
|
6 |
Building
|
Bathroom Total
|
2 |
|
Bedrooms Above Ground
|
3 |
|
Bedrooms Below Ground
|
1 |
|
Bedrooms Total
|
4 |
|
Basement Features
|
Separate Entrance |
|
Basement Type
|
N/a |
|
Construction Style Attachment
|
Detached |
|
Construction Style Split Level
|
Backsplit |
|
Cooling Type
|
Central Air Conditioning |
|
Exterior Finish
|
Aluminum Siding, Brick |
|
Heating Fuel
|
Natural Gas |
|
Heating Type
|
Forced Air |
|
Type
|
House |
Land
|
Acreage
|
No |
|
Size Irregular
|
56.69 X 107.82 Ft |
|
Size Total Text
|
56.69 X 107.82 Ft |
Rooms
| Level |
Type |
Length |
Width |
Dimensions |
|
Second Level |
Master Bedroom |
4 m |
3.05 m |
4 m x 3.05 m |
|
Second Level |
Bedroom 2 |
4 m |
2.9 m |
4 m x 2.9 m |
|
Second Level |
Bedroom 3 |
3 m |
2.85 m |
3 m x 2.85 m |
|
Lower Level |
Bedroom 4 |
3.5 m |
2.1 m |
3.5 m x 2.1 m |
|
Lower Level |
Recreational, Games Room |
4.2 m |
3.7 m |
4.2 m x 3.7 m |
|
Lower Level |
Kitchen |
1.82 m |
1.52 m |
1.82 m x 1.52 m |
|
Lower Level |
Office |
2.43 m |
2.26 m |
2.43 m x 2.26 m |
|
Main Level |
Foyer |
1.82 m |
1.52 m |
1.82 m x 1.52 m |
|
Main Level |
Living Room |
4.4 m |
3.7 m |
4.4 m x 3.7 m |
|
Main Level |
Dining Room |
2.85 m |
2.55 m |
2.85 m x 2.55 m |
|
Main Level |
Kitchen |
4.6 m |
3.7 m |
4.6 m x 3.7 m |
https://www.realtor.ca/PropertyDetails.aspx?PropertyId=21178792
