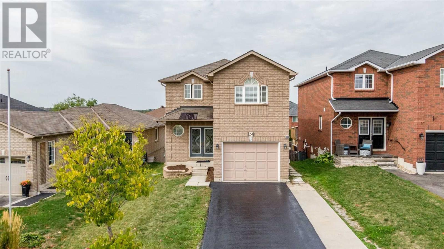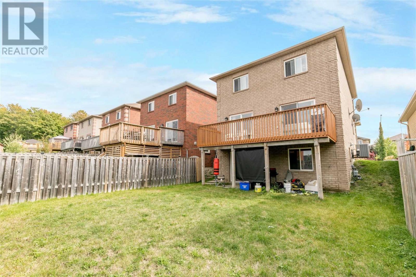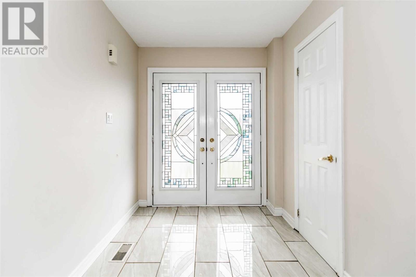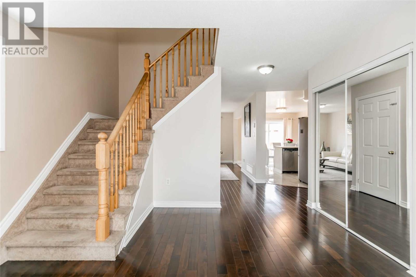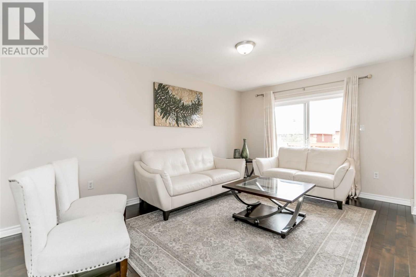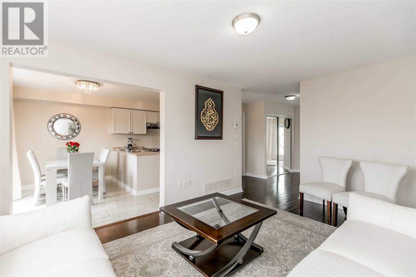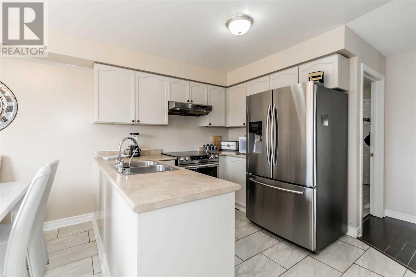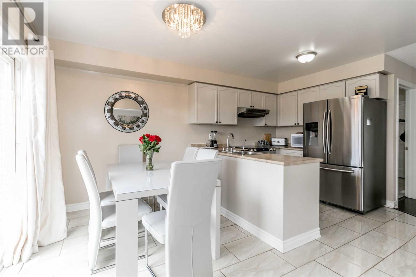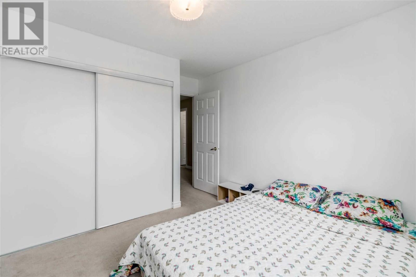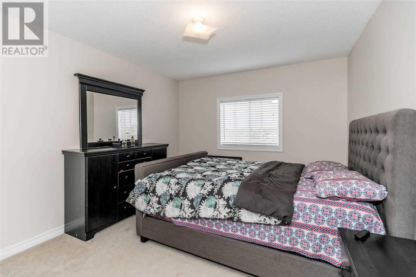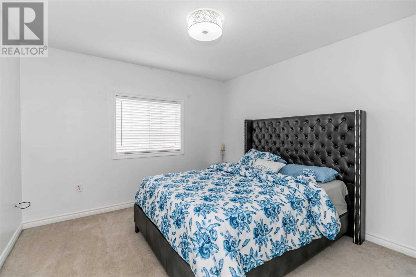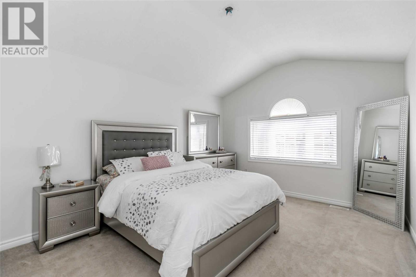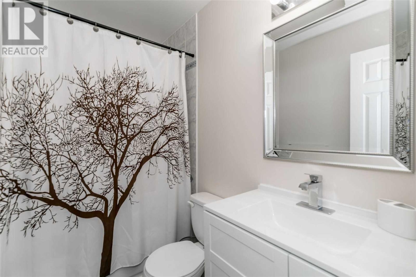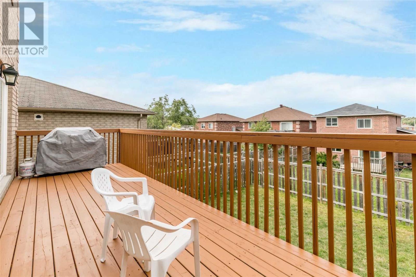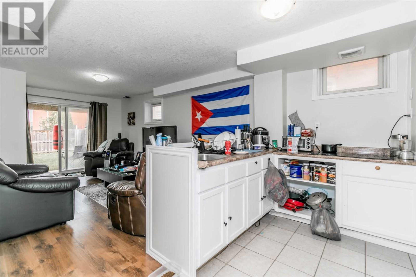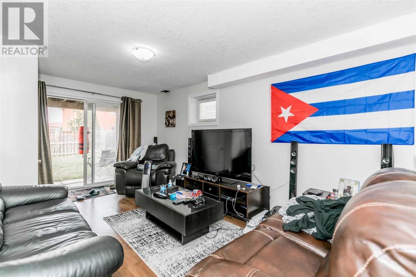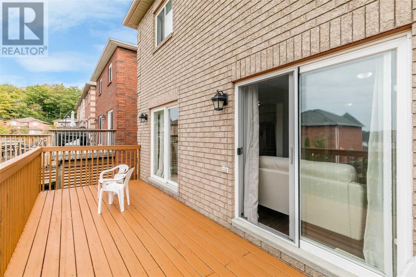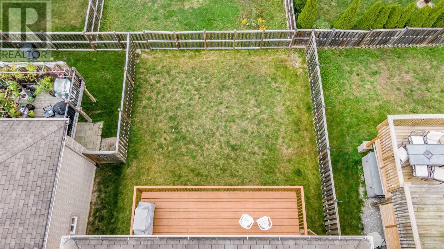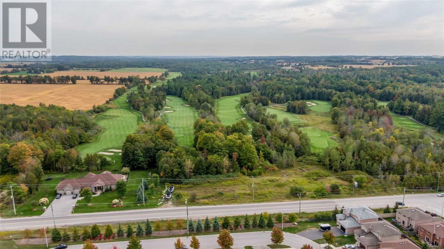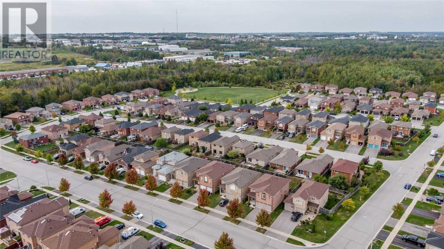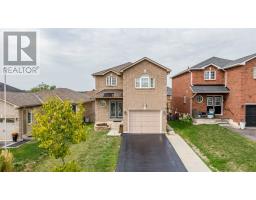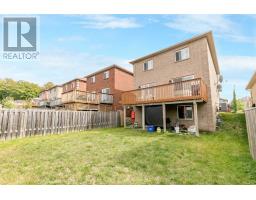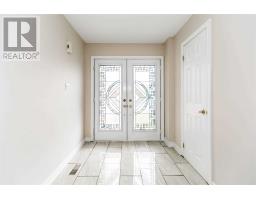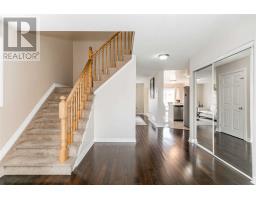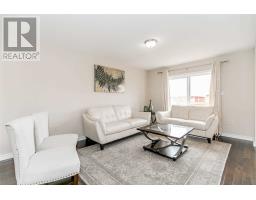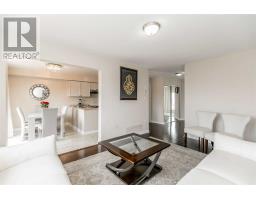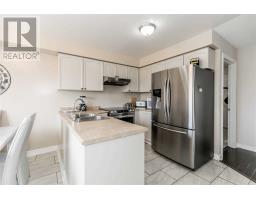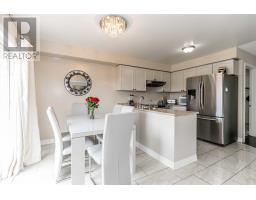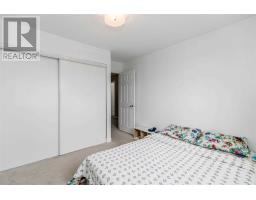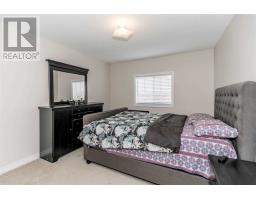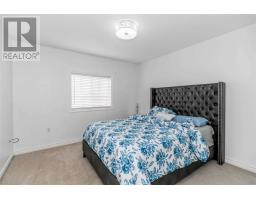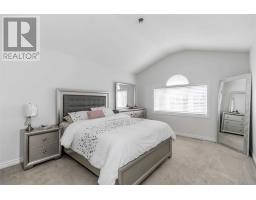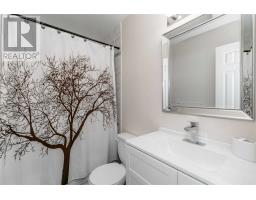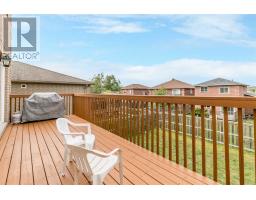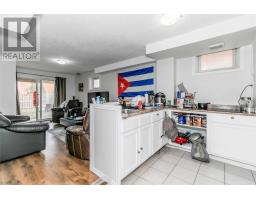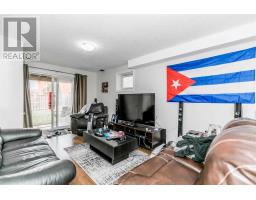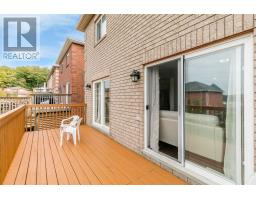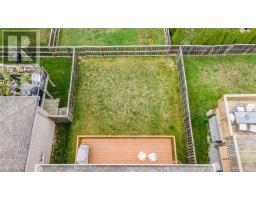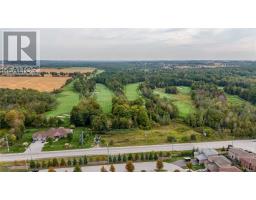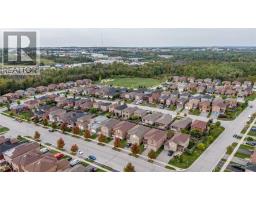5 Bedroom
3 Bathroom
Central Air Conditioning
Forced Air
$569,900
Nestled In One Of Barrie's Most Sought Out Neighbourhoods, Stunning All Brick Family Home In Family Friendly Community. Bsmnt Walk Out & In-Law Suite W/ Income Potential. Main Flr Feat; Dble Door Grand Entry, 2 Walk Outs To Lrg Back Deck, New Hrdwd Flrs & Lrg Eat-In Kitchen W/ S/S Appl. Bright & Spacious Living Area Perfect For Entertaining. Lrg Master Boasts Vaulted Ceilings, W/I Closet & Ensuite! Lrg Backyard For Kids To Play & Family Get-Togethers!**** EXTRAS **** 4 Car Driveway Parking, Steps To Park, Pond, Nature Trails & Public Transit. Minutes To Park Place, Hwy400, Restaurants, Shopping, Schools, & Groceries. Kitchen Appliances ('18) Flooring On Main ('17). Additional Basement Laundry. (id:25308)
Property Details
|
MLS® Number
|
S4589141 |
|
Property Type
|
Single Family |
|
Community Name
|
Painswick South |
|
Parking Space Total
|
5 |
Building
|
Bathroom Total
|
3 |
|
Bedrooms Above Ground
|
4 |
|
Bedrooms Below Ground
|
1 |
|
Bedrooms Total
|
5 |
|
Basement Development
|
Finished |
|
Basement Features
|
Separate Entrance, Walk Out |
|
Basement Type
|
N/a (finished) |
|
Construction Style Attachment
|
Detached |
|
Cooling Type
|
Central Air Conditioning |
|
Exterior Finish
|
Brick |
|
Heating Fuel
|
Natural Gas |
|
Heating Type
|
Forced Air |
|
Stories Total
|
2 |
|
Type
|
House |
Parking
Land
|
Acreage
|
No |
|
Size Irregular
|
35.1 X 109.91 Ft |
|
Size Total Text
|
35.1 X 109.91 Ft |
Rooms
| Level |
Type |
Length |
Width |
Dimensions |
|
Second Level |
Master Bedroom |
6.29 m |
3.49 m |
6.29 m x 3.49 m |
|
Second Level |
Bedroom 2 |
3 m |
3.19 m |
3 m x 3.19 m |
|
Second Level |
Bedroom 3 |
3.4 m |
3.42 m |
3.4 m x 3.42 m |
|
Second Level |
Bedroom 4 |
4.11 m |
3.26 m |
4.11 m x 3.26 m |
|
Basement |
Living Room |
5.8 m |
3.21 m |
5.8 m x 3.21 m |
|
Basement |
Bedroom |
3.18 m |
3.67 m |
3.18 m x 3.67 m |
|
Basement |
Kitchen |
5.56 m |
2.32 m |
5.56 m x 2.32 m |
|
Main Level |
Living Room |
4.88 m |
3.33 m |
4.88 m x 3.33 m |
|
Main Level |
Kitchen |
4.48 m |
3.29 m |
4.48 m x 3.29 m |
Utilities
|
Sewer
|
Installed |
|
Natural Gas
|
Installed |
|
Electricity
|
Installed |
|
Cable
|
Installed |
https://my.matterport.com/show/?m=8aGM2JMCjpN&brand=0
