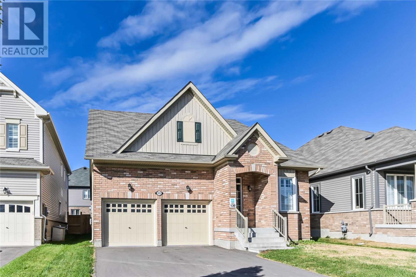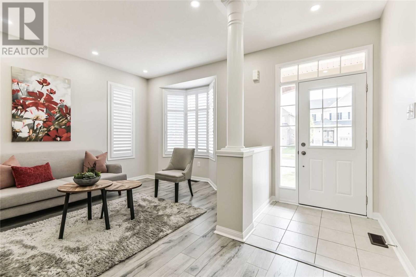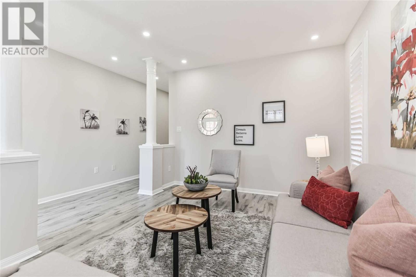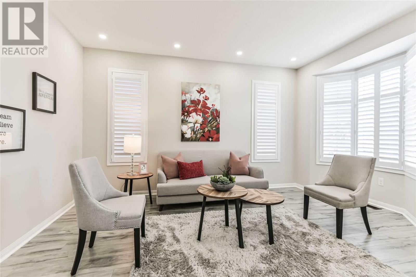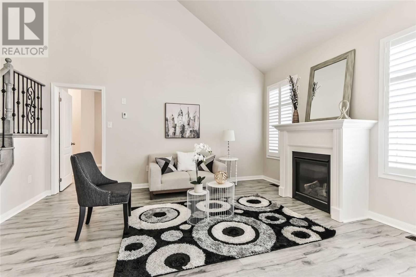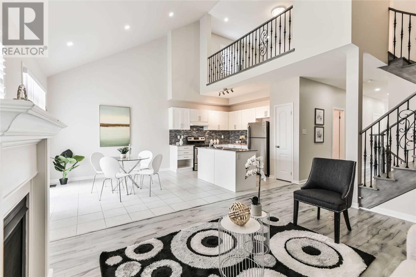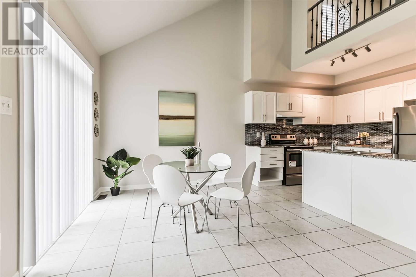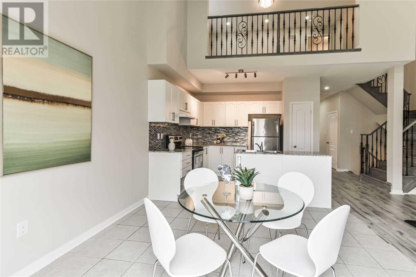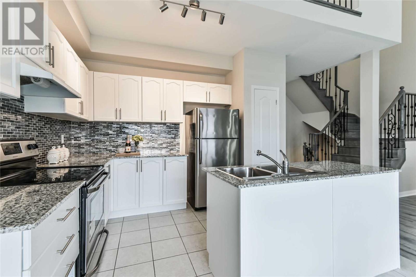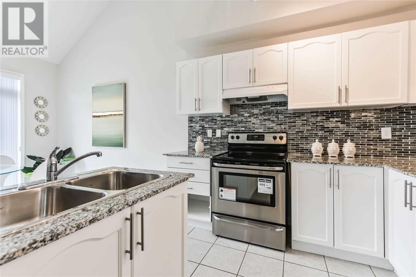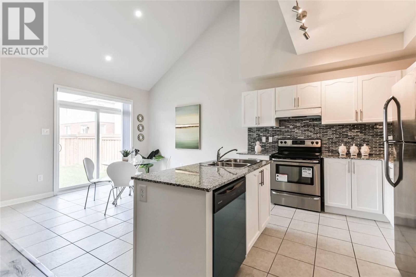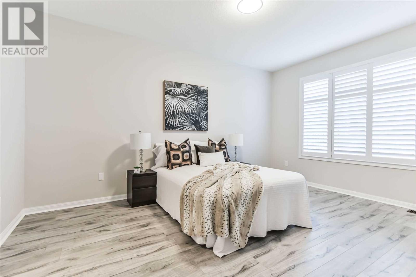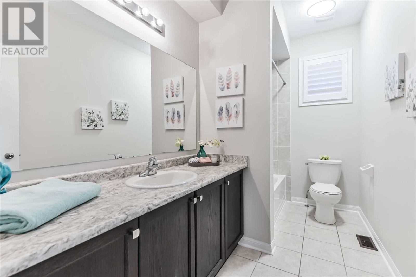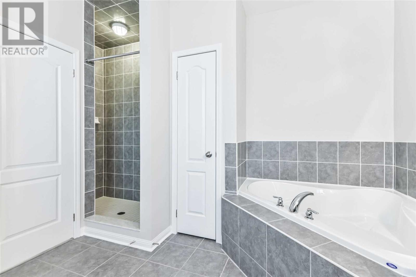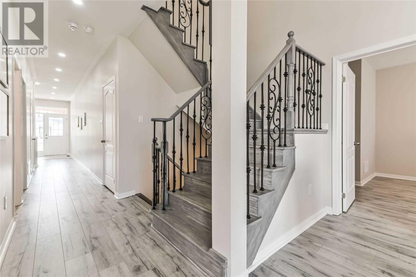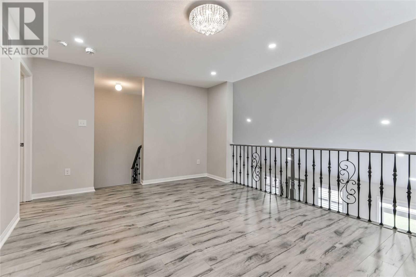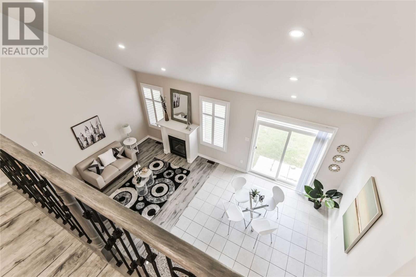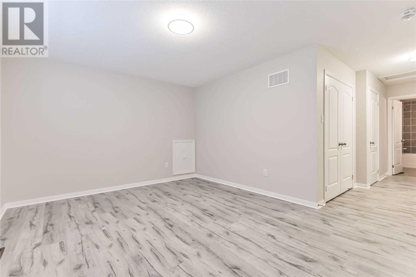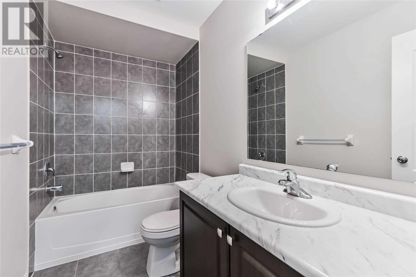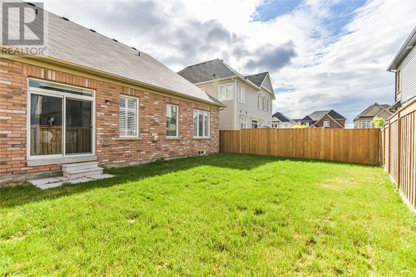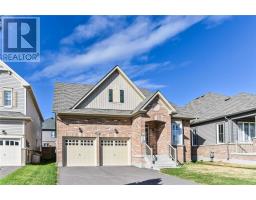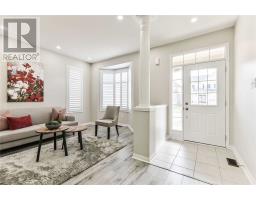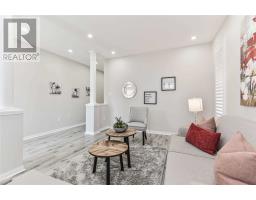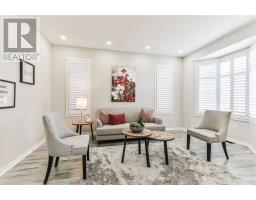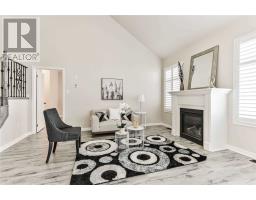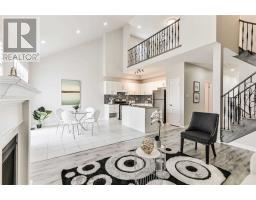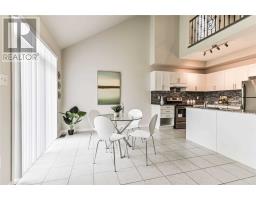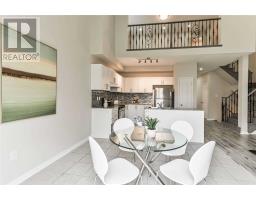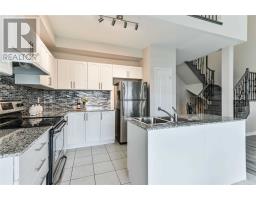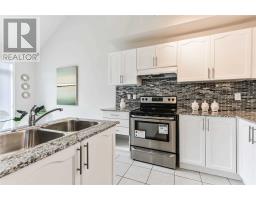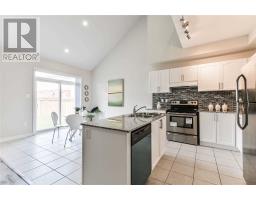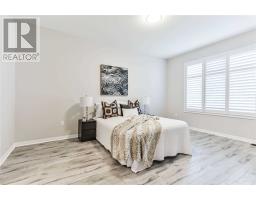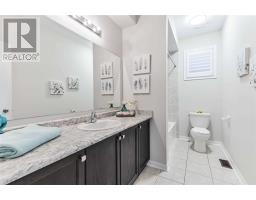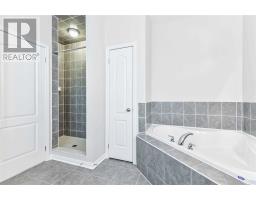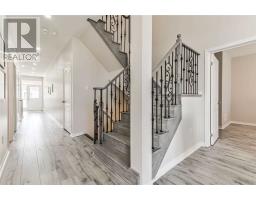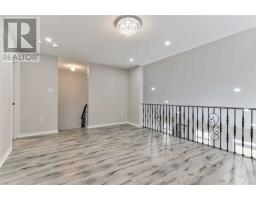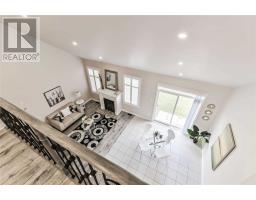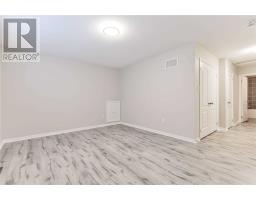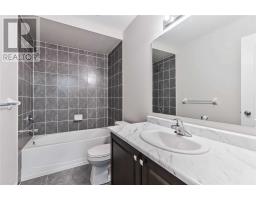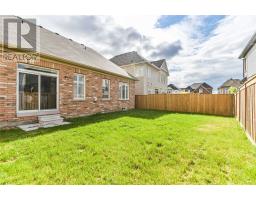223 Kenneth Cole Dr Clarington, Ontario L1C 0S6
3 Bedroom
3 Bathroom
Bungalow
Fireplace
Forced Air
$709,000
Lavishly Upgraded Bungalow Loft In The Prestigious Northglen Community Of Bowmanville. This Home Features Brand New Flooring, Fresh Paint, Modern White Concept Kitchen With Granite Counters, Open To Above Concept With A Iron Picketed Bannisters And Staircase That Leads To A Loft With A Living Room, Bedroom And An Ensuite Bathroom. Cozy Fireplace, California Shutters Throughout, And Large Drive Way. Close To Schools, Parks, And Highways And Much More!**** EXTRAS **** S/S Fridge, S/S Stove, And S/S Dishwasher And Washer And Dryer. (id:25308)
Property Details
| MLS® Number | E4589252 |
| Property Type | Single Family |
| Community Name | Bowmanville |
| Parking Space Total | 6 |
Building
| Bathroom Total | 3 |
| Bedrooms Above Ground | 3 |
| Bedrooms Total | 3 |
| Architectural Style | Bungalow |
| Basement Development | Unfinished |
| Basement Type | N/a (unfinished) |
| Construction Style Attachment | Detached |
| Exterior Finish | Brick |
| Fireplace Present | Yes |
| Heating Fuel | Natural Gas |
| Heating Type | Forced Air |
| Stories Total | 1 |
| Type | House |
Parking
| Attached garage |
Land
| Acreage | No |
| Size Irregular | 44.42 X 101.84 Ft |
| Size Total Text | 44.42 X 101.84 Ft |
Rooms
| Level | Type | Length | Width | Dimensions |
|---|---|---|---|---|
| Second Level | Loft | 4.87 m | 3.66 m | 4.87 m x 3.66 m |
| Third Level | Bedroom 3 | 3.66 m | 4.75 m | 3.66 m x 4.75 m |
| Main Level | Living Room | 3.35 m | 4.45 m | 3.35 m x 4.45 m |
| Main Level | Bedroom 2 | 2.96 m | 3.32 m | 2.96 m x 3.32 m |
| Main Level | Great Room | 3.66 m | 4.88 m | 3.66 m x 4.88 m |
| Main Level | Eating Area | 3.32 m | 3.35 m | 3.32 m x 3.35 m |
| Main Level | Kitchen | 3.32 m | 2.87 m | 3.32 m x 2.87 m |
| Main Level | Master Bedroom | 3.66 m | 4.87 m | 3.66 m x 4.87 m |
https://www.realtor.ca/PropertyDetails.aspx?PropertyId=21177663
Interested?
Contact us for more information
