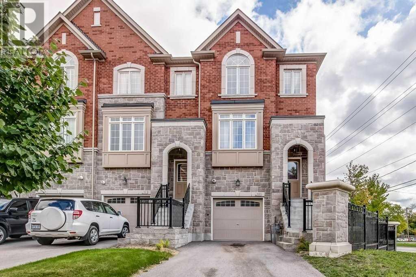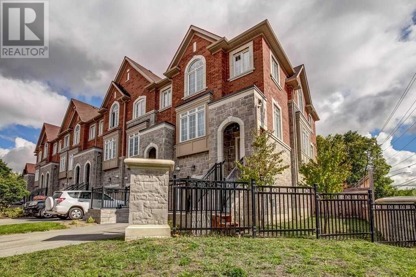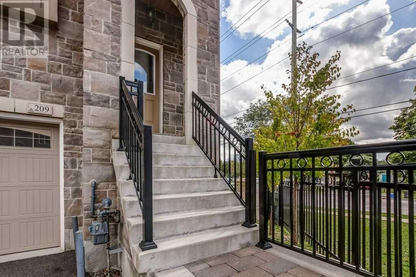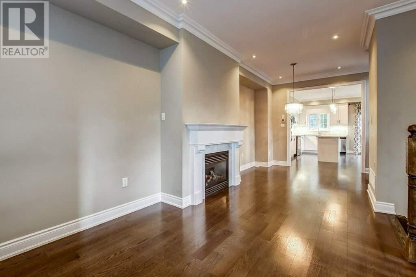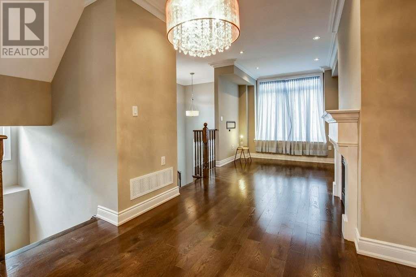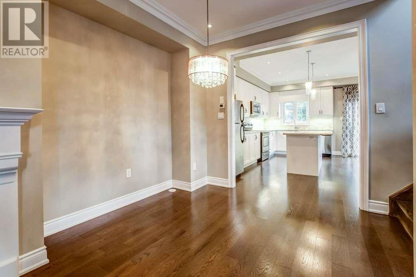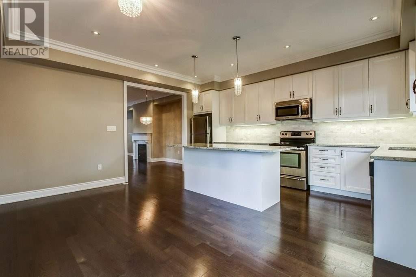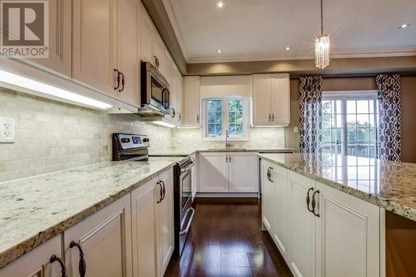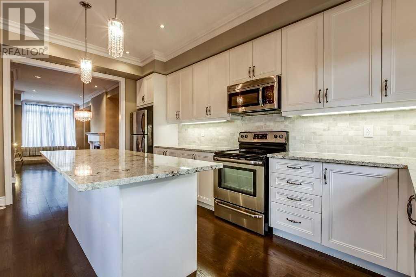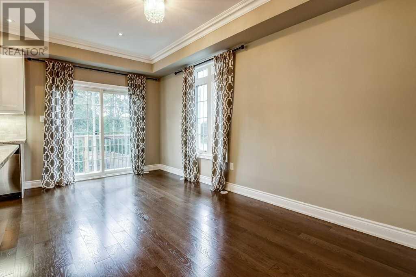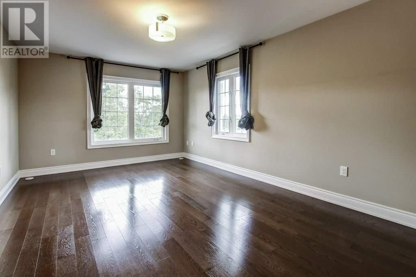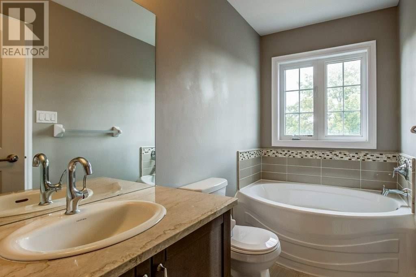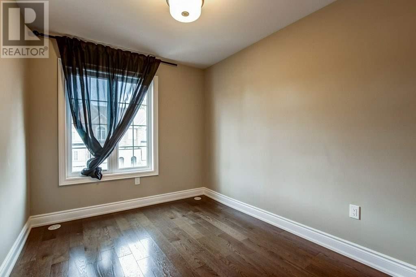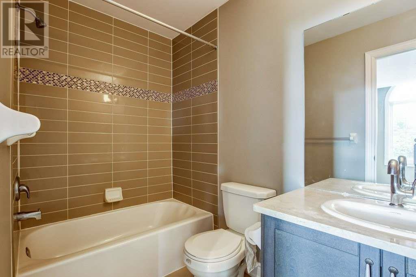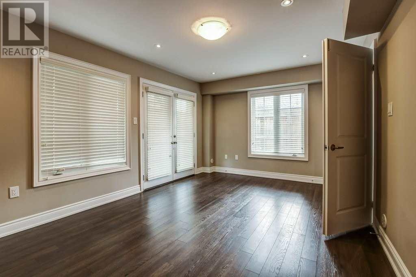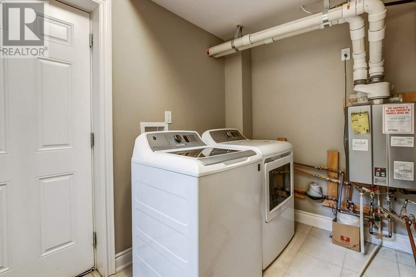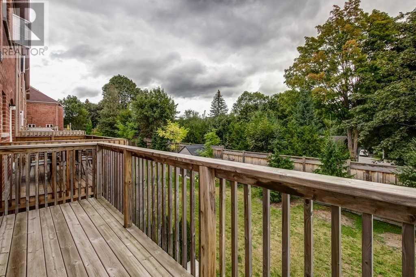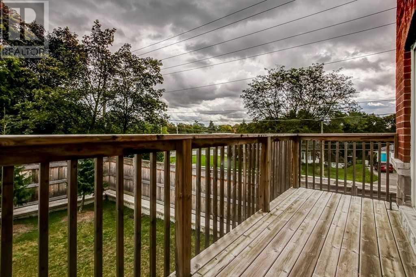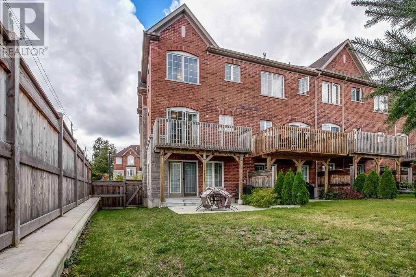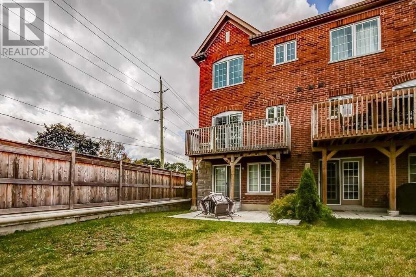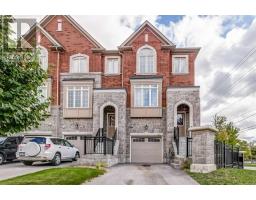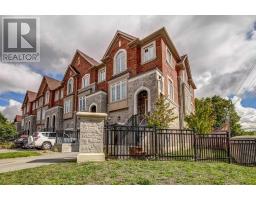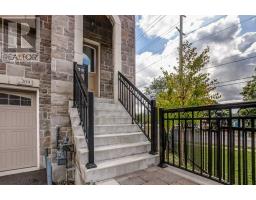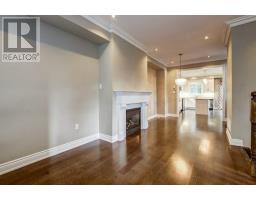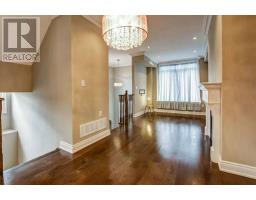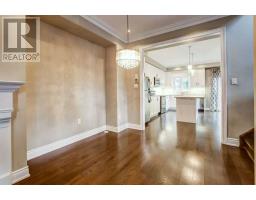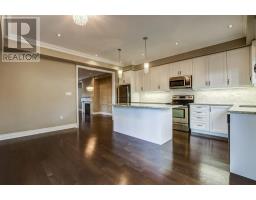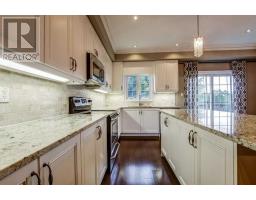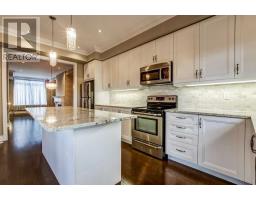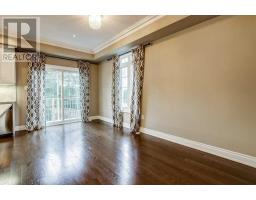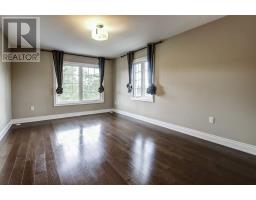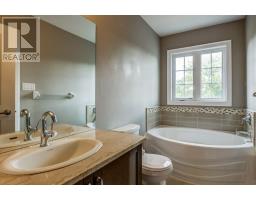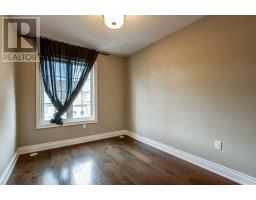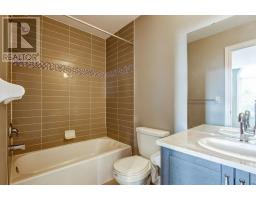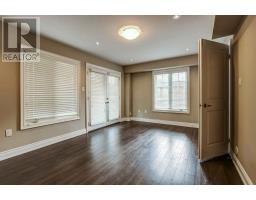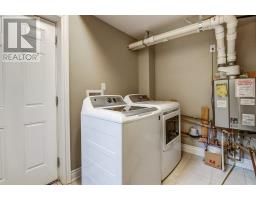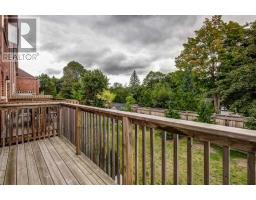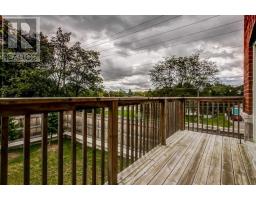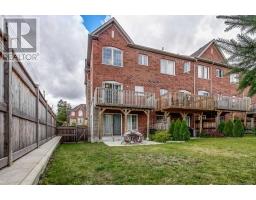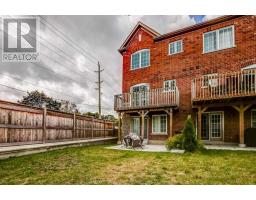4 Bedroom
3 Bathroom
Fireplace
Central Air Conditioning
Forced Air
$749,000
Executive Freehold Luxury End Unit Townhome Located On Private Cul De Sac Built By Zamani Homes | Model Home For Builder | 1,550 Sq Ft (Mpac) Plus Fin Bsmnt | Soaring 9' Smooth Ceiling - Hrdwd Flrs - Grand Kitchen W Fully Eating Area | Granite Counter Tps - S/S Appl | Combined Living & Dining Rm - Gas Fireplace | 3 Bedrooms - 3 Bathrms | Master W Ensuite & W/I Closet | Steps To Yonge St - Public Transit - Shopping Amenities - Main St Newmarket - Viva Bus Line**** EXTRAS **** Incl: S/S Stove | Fridge | B/I Dishwasher | B/I Microwave Hood Fan Combo | Clothes Washer & Dryer | R/I Cvac | Cac | All Elfs | All Window Coverings | Alarms (O) | Hwt (Tba) (id:25308)
Property Details
|
MLS® Number
|
N4588955 |
|
Property Type
|
Single Family |
|
Community Name
|
Central Newmarket |
|
Amenities Near By
|
Hospital, Public Transit, Schools |
|
Features
|
Cul-de-sac |
|
Parking Space Total
|
3 |
Building
|
Bathroom Total
|
3 |
|
Bedrooms Above Ground
|
3 |
|
Bedrooms Below Ground
|
1 |
|
Bedrooms Total
|
4 |
|
Basement Development
|
Finished |
|
Basement Features
|
Walk Out |
|
Basement Type
|
N/a (finished) |
|
Construction Style Attachment
|
Attached |
|
Cooling Type
|
Central Air Conditioning |
|
Exterior Finish
|
Brick, Stone |
|
Fireplace Present
|
Yes |
|
Heating Fuel
|
Natural Gas |
|
Heating Type
|
Forced Air |
|
Stories Total
|
2 |
|
Type
|
Row / Townhouse |
Parking
Land
|
Acreage
|
No |
|
Land Amenities
|
Hospital, Public Transit, Schools |
|
Size Irregular
|
24.16 X 113.58 Ft ; Crnr Lot 87.89ft,35ft,11.9ft *see Survey |
|
Size Total Text
|
24.16 X 113.58 Ft ; Crnr Lot 87.89ft,35ft,11.9ft *see Survey |
|
Surface Water
|
Lake/pond |
Rooms
| Level |
Type |
Length |
Width |
Dimensions |
|
Second Level |
Master Bedroom |
5.08 m |
3.66 m |
5.08 m x 3.66 m |
|
Second Level |
Bedroom 2 |
3.91 m |
2.54 m |
3.91 m x 2.54 m |
|
Second Level |
Bedroom 3 |
3.25 m |
2.64 m |
3.25 m x 2.64 m |
|
Basement |
Great Room |
5.28 m |
3.86 m |
5.28 m x 3.86 m |
|
Main Level |
Living Room |
7 m |
3.05 m |
7 m x 3.05 m |
|
Main Level |
Dining Room |
7 m |
3.05 m |
7 m x 3.05 m |
|
Main Level |
Kitchen |
5.28 m |
5.08 m |
5.28 m x 5.08 m |
Utilities
|
Sewer
|
Installed |
|
Natural Gas
|
Installed |
|
Electricity
|
Installed |
|
Cable
|
Installed |
https://www.realtor.ca/PropertyDetails.aspx?PropertyId=21177679
