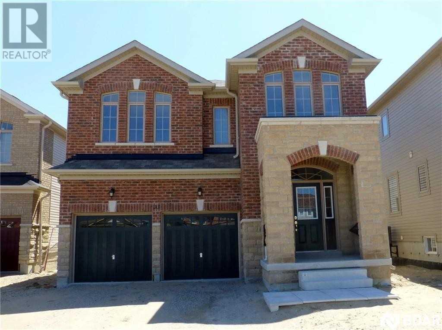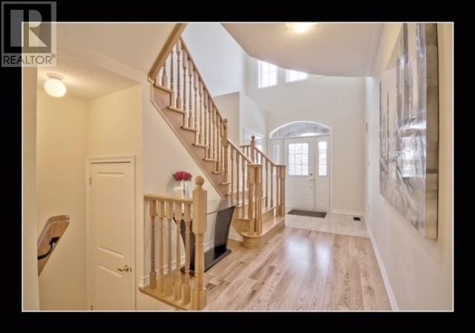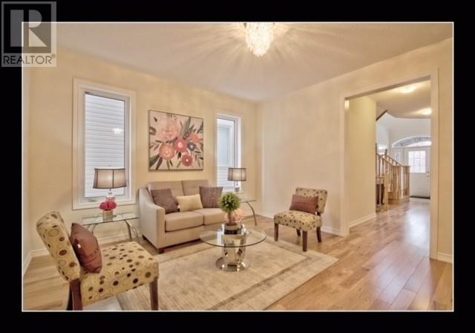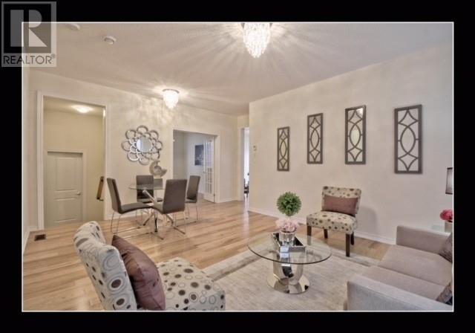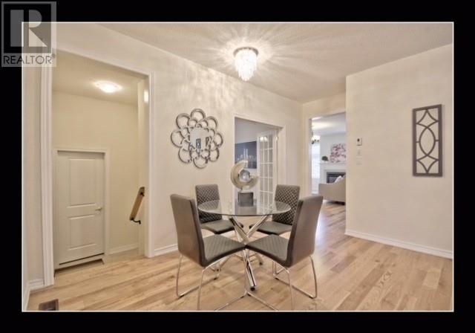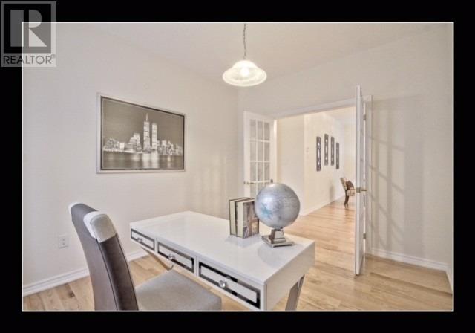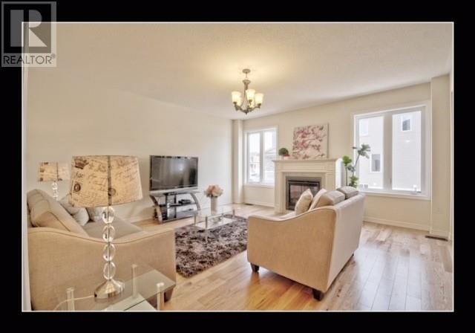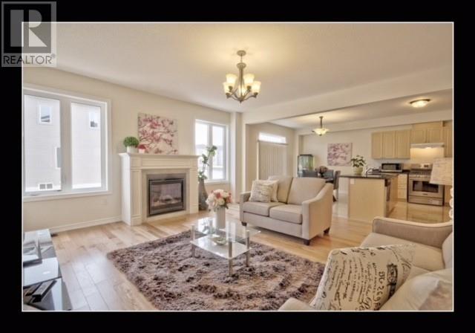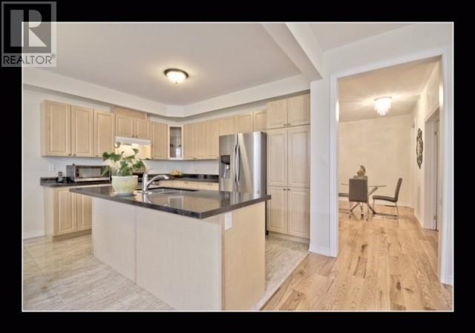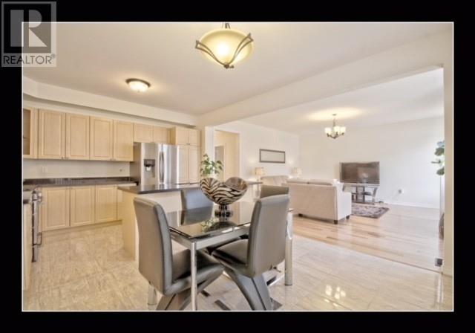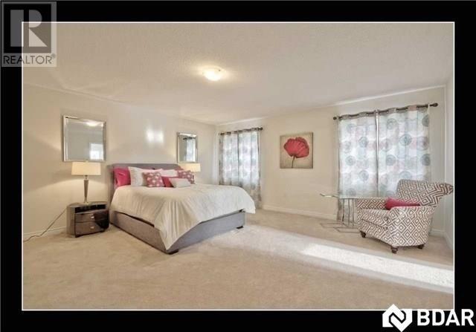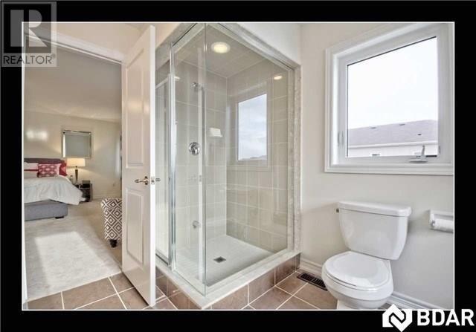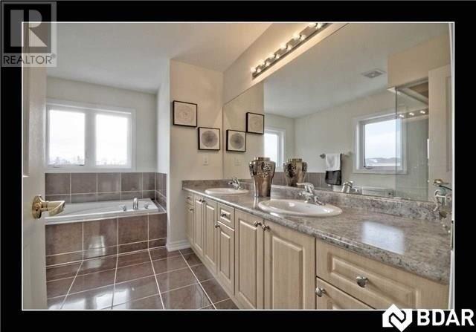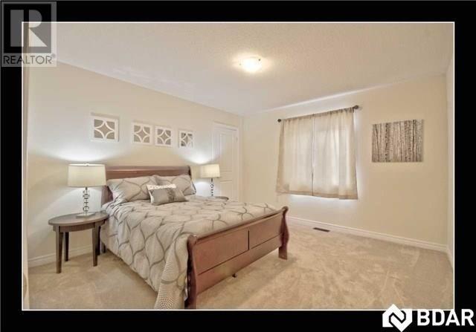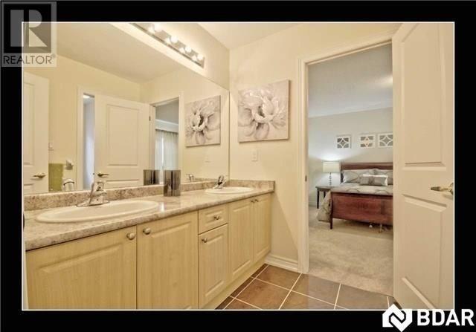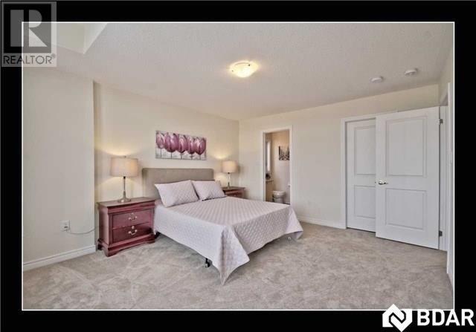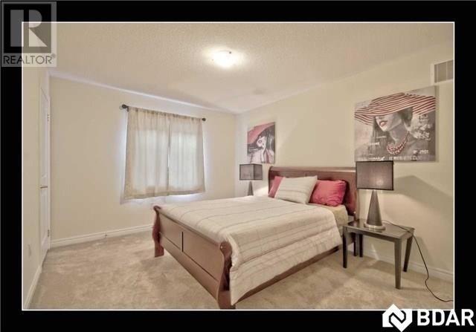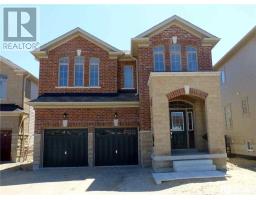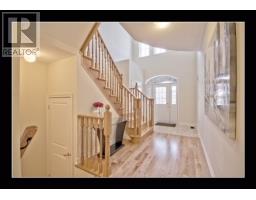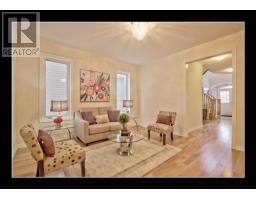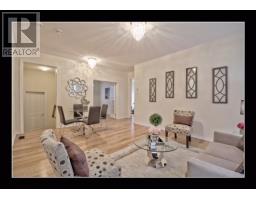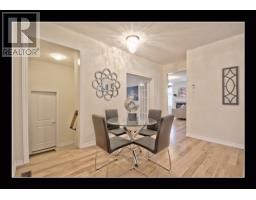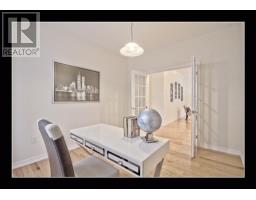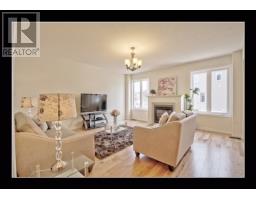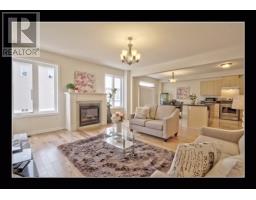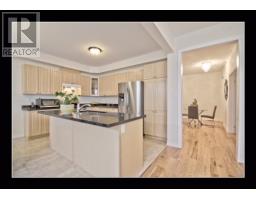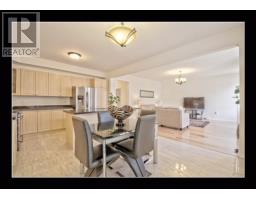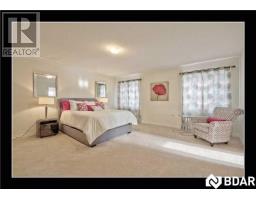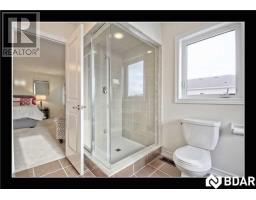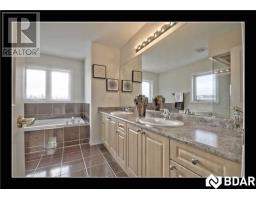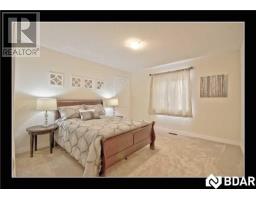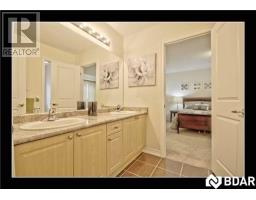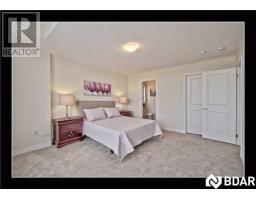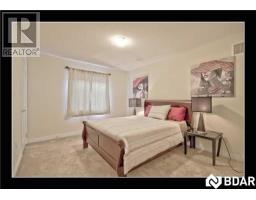4 Bedroom
4 Bathroom
Fireplace
Central Air Conditioning
Forced Air
$659,800
Cassavia Quality Built Home. Exclusive Enclave Of 49 Homes On O/S Lots. Deerpark Model Elev B-3028 Sqft With Stone/Brick Front.Spacious Kitchen & Breakfast Area With W/O & Lr/Dr Combination. Family Room At Rear W/Gas Fireplace, 2 Pc Main. Garage Entrance. Circular Oak Staircase. 9' Ceilings On Main Level. Master With W/I Closet & 5Pc Ensuite. Bdrm 2 With 4Pc Ensuite. Bdrm 3/4 With Semi Ensuite 4Pc 2nd Floor Laundry.**** EXTRAS **** All Appliances Included. (id:25308)
Property Details
|
MLS® Number
|
N4589257 |
|
Property Type
|
Single Family |
|
Community Name
|
Angus |
|
Amenities Near By
|
Park, Public Transit |
|
Parking Space Total
|
4 |
Building
|
Bathroom Total
|
4 |
|
Bedrooms Above Ground
|
4 |
|
Bedrooms Total
|
4 |
|
Basement Development
|
Unfinished |
|
Basement Type
|
Full (unfinished) |
|
Construction Style Attachment
|
Detached |
|
Cooling Type
|
Central Air Conditioning |
|
Exterior Finish
|
Stone, Vinyl |
|
Fireplace Present
|
Yes |
|
Heating Fuel
|
Natural Gas |
|
Heating Type
|
Forced Air |
|
Stories Total
|
2 |
|
Type
|
House |
Parking
Land
|
Acreage
|
No |
|
Land Amenities
|
Park, Public Transit |
|
Size Irregular
|
40.45 X 136.43 Ft ; X Irreg |
|
Size Total Text
|
40.45 X 136.43 Ft ; X Irreg |
Rooms
| Level |
Type |
Length |
Width |
Dimensions |
|
Second Level |
Master Bedroom |
5.59 m |
4.27 m |
5.59 m x 4.27 m |
|
Second Level |
Bedroom |
4.57 m |
4.12 m |
4.57 m x 4.12 m |
|
Second Level |
Bedroom |
3.51 m |
4.98 m |
3.51 m x 4.98 m |
|
Second Level |
Bedroom |
4.27 m |
4.22 m |
4.27 m x 4.22 m |
|
Second Level |
Laundry Room |
|
|
|
|
Main Level |
Foyer |
|
|
|
|
Main Level |
Kitchen |
4.47 m |
2.74 m |
4.47 m x 2.74 m |
|
Main Level |
Eating Area |
4.47 m |
3.35 m |
4.47 m x 3.35 m |
|
Main Level |
Living Room |
4.47 m |
5.18 m |
4.47 m x 5.18 m |
|
Main Level |
Family Room |
4.57 m |
5.49 m |
4.57 m x 5.49 m |
Utilities
|
Sewer
|
Installed |
|
Natural Gas
|
Installed |
|
Electricity
|
Installed |
|
Cable
|
Installed |
https://www.realtor.ca/PropertyDetails.aspx?PropertyId=21177736
