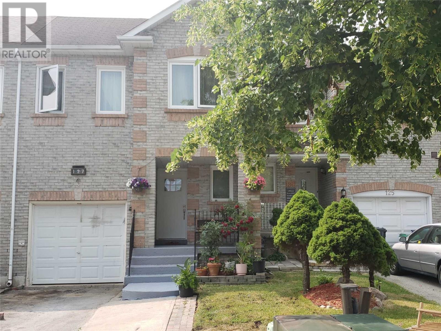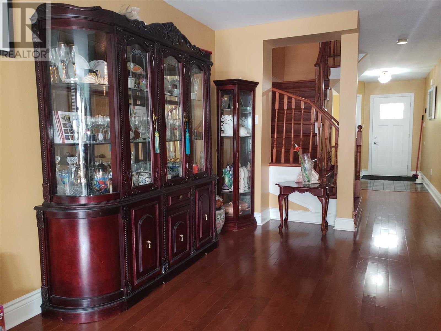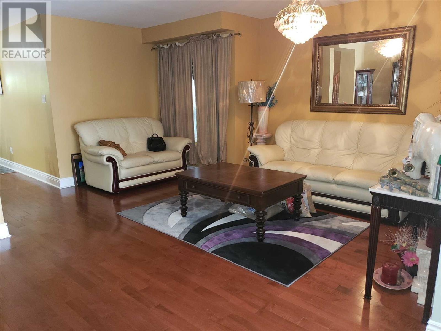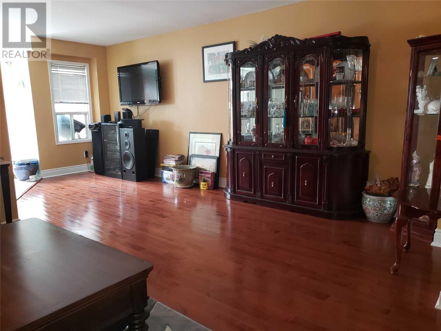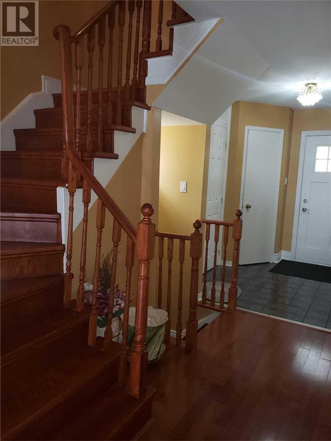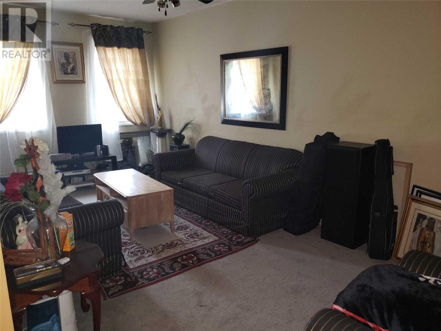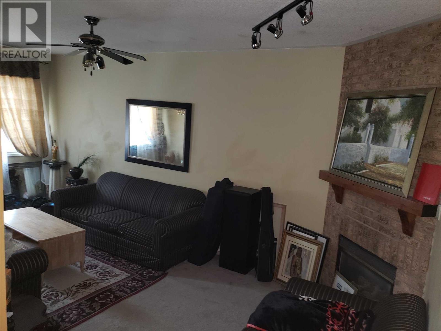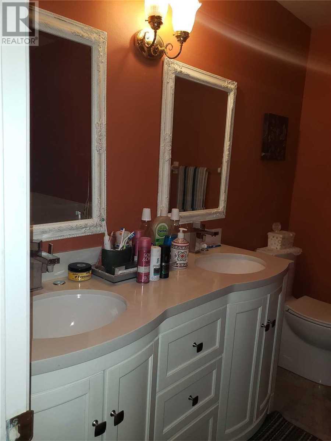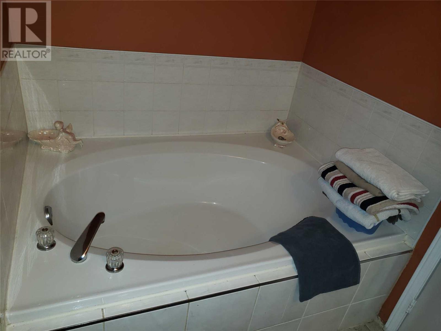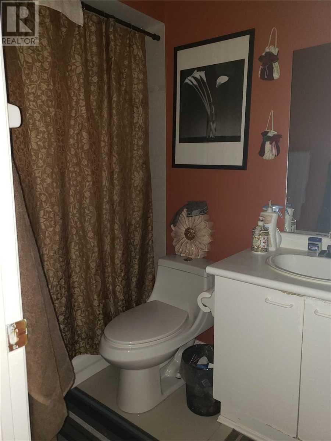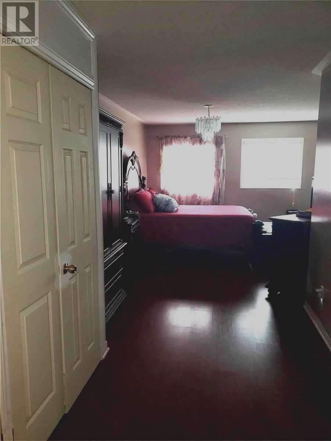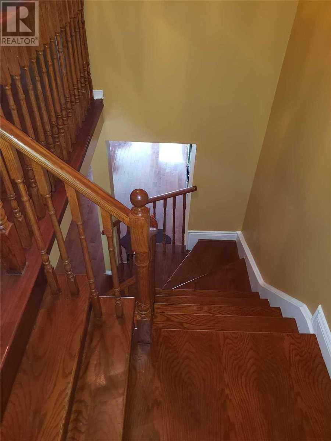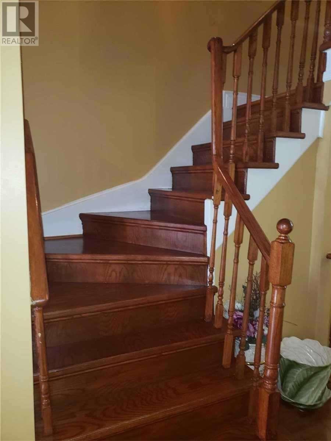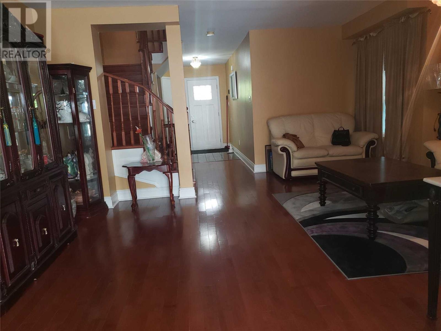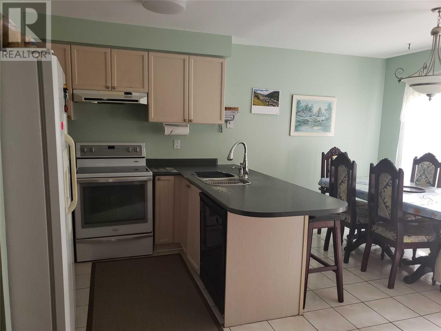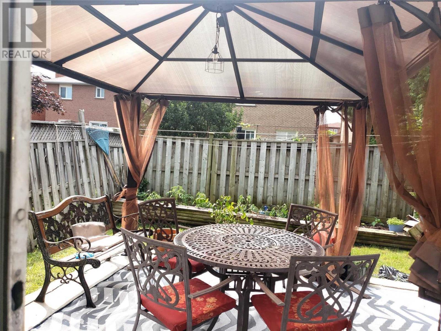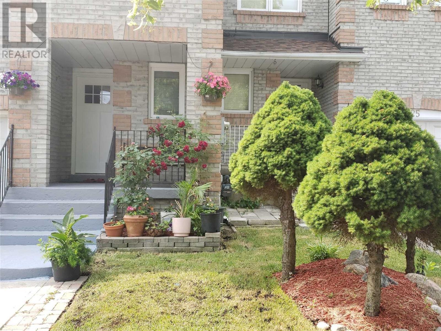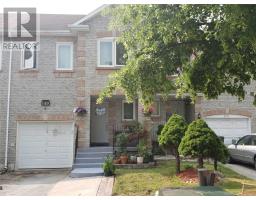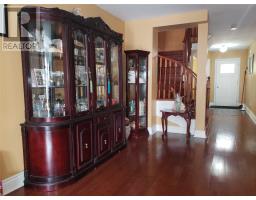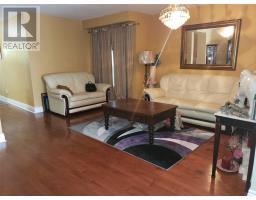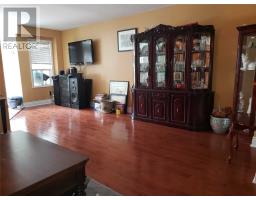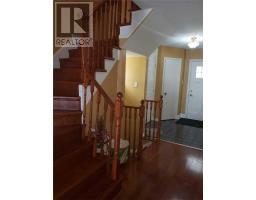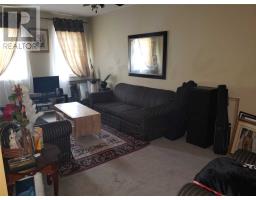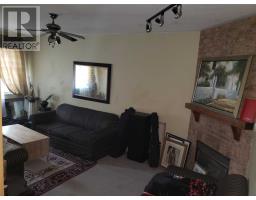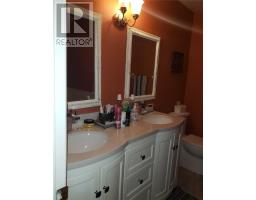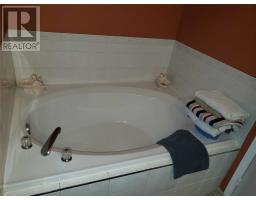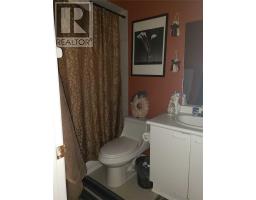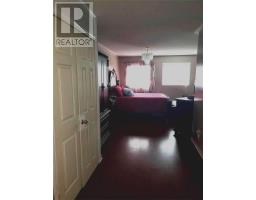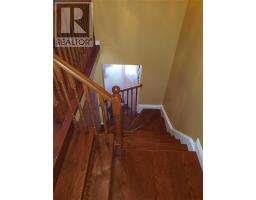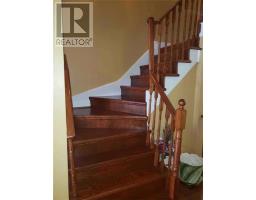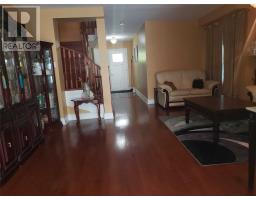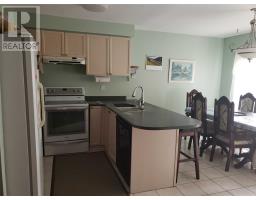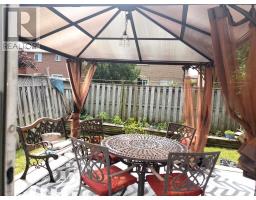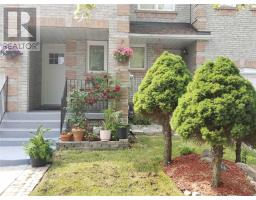127 Ravenscliffe Crt Brampton, Ontario L6X 4P2
4 Bedroom
4 Bathroom
Fireplace
Central Air Conditioning
Forced Air
Acreage
$619,900
Absolutely Stunning! This Home Welcomes You To A Grand Foyer With Ceramic Floors. Combined Living/Dining With Hardwood Floors. Big Windows. Upper Level Family Room With Gas Fireplace. Kitchen With Upgraded Appliances. Oak Stairs Lead You To Four Generous Sized Bedrooms. Hardwood Flooring In All Bedrooms.**** EXTRAS **** Including: All Elf's, All Blinds, Fridge, Stove, Microwave Oven, B/I Dishwasher, Washer, Dryer, Cac, Gdo, Finished Basement With Large Rec Room, One Bedroom And One Washroom. ***Sprinkler Irrigation System.*** (id:25308)
Property Details
| MLS® Number | W4588964 |
| Property Type | Single Family |
| Community Name | Northwood Park |
| Parking Space Total | 3 |
Building
| Bathroom Total | 4 |
| Bedrooms Above Ground | 3 |
| Bedrooms Below Ground | 1 |
| Bedrooms Total | 4 |
| Basement Development | Finished |
| Basement Type | N/a (finished) |
| Construction Style Attachment | Attached |
| Cooling Type | Central Air Conditioning |
| Exterior Finish | Brick |
| Fireplace Present | Yes |
| Heating Fuel | Natural Gas |
| Heating Type | Forced Air |
| Stories Total | 2 |
| Type | Row / Townhouse |
Parking
| Attached garage |
Land
| Acreage | Yes |
| Size Irregular | 20.67 X 100.06 Ft |
| Size Total Text | 20.67 X 100.06 Ft|10 - 24.99 Acres |
Rooms
| Level | Type | Length | Width | Dimensions |
|---|---|---|---|---|
| Second Level | Master Bedroom | 4.88 m | 3.68 m | 4.88 m x 3.68 m |
| Second Level | Bedroom | 3.05 m | 2.74 m | 3.05 m x 2.74 m |
| Second Level | Bedroom | 3.05 m | 2.59 m | 3.05 m x 2.59 m |
| Basement | Bedroom | 4.89 m | 3.88 m | 4.89 m x 3.88 m |
| Main Level | Living Room | 6.04 m | 5.27 m | 6.04 m x 5.27 m |
| Main Level | Dining Room | 6.04 m | 5.27 m | 6.04 m x 5.27 m |
| Main Level | Family Room | 5.99 m | 3.2 m | 5.99 m x 3.2 m |
| Main Level | Kitchen | 3.68 m | 2.68 m | 3.68 m x 2.68 m |
| Main Level | Eating Area | 2.64 m | 2.44 m | 2.64 m x 2.44 m |
https://www.realtor.ca/PropertyDetails.aspx?PropertyId=21177788
Interested?
Contact us for more information
