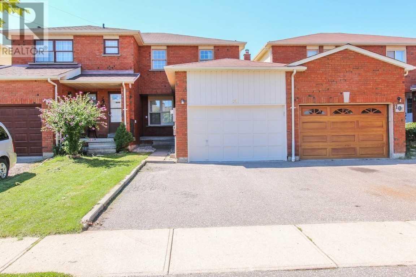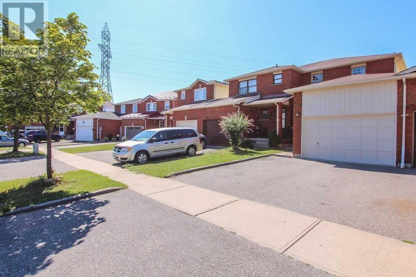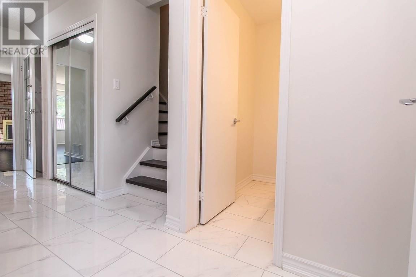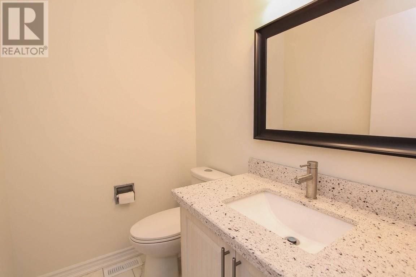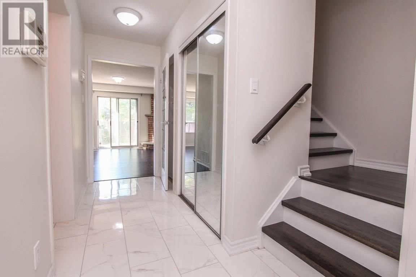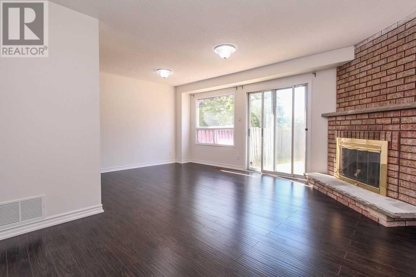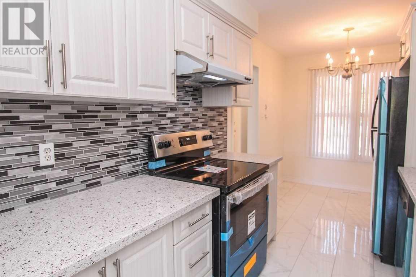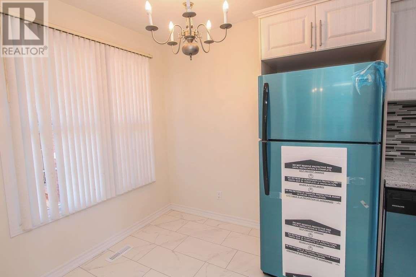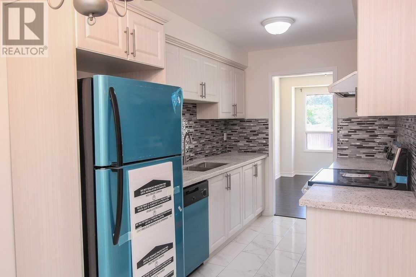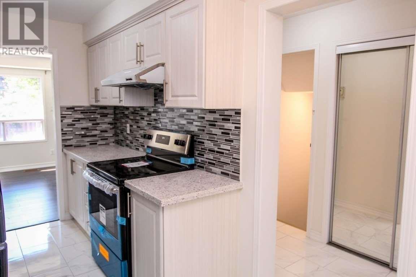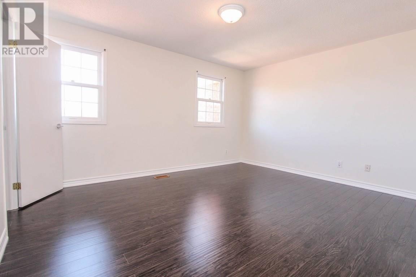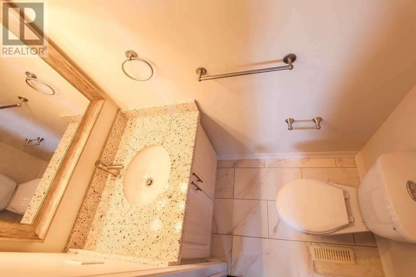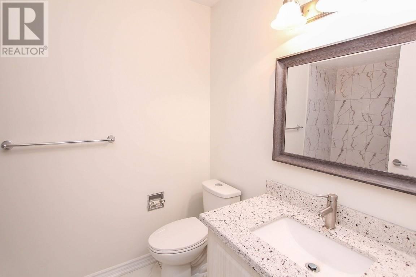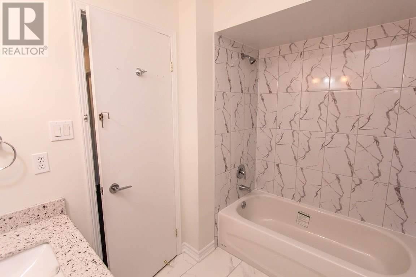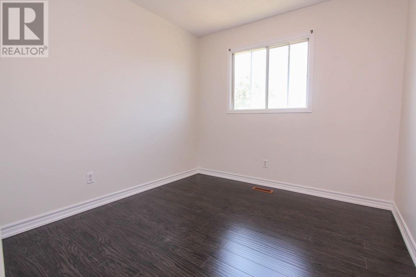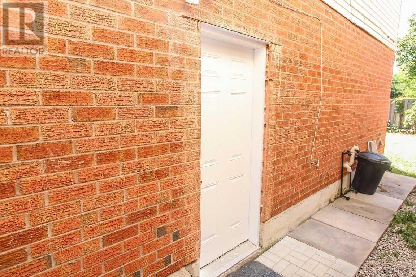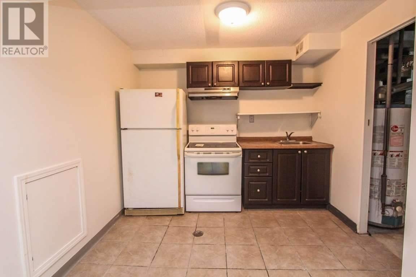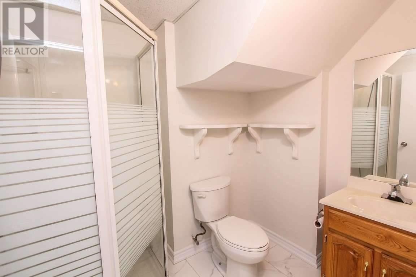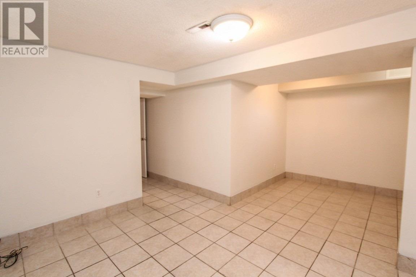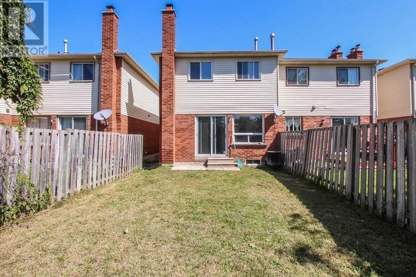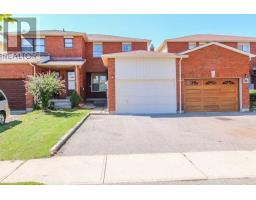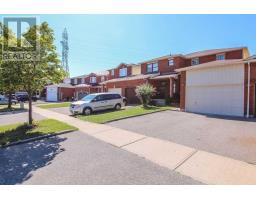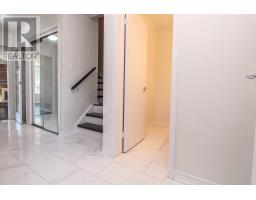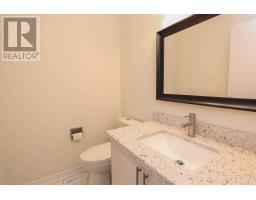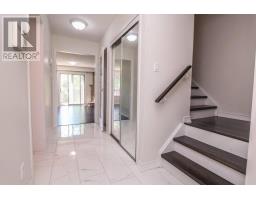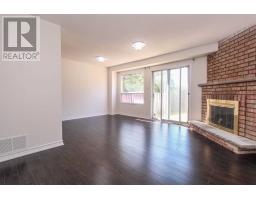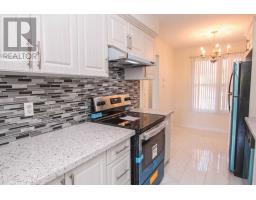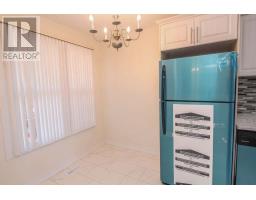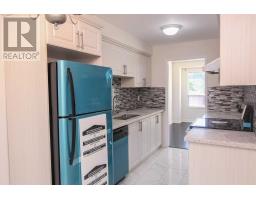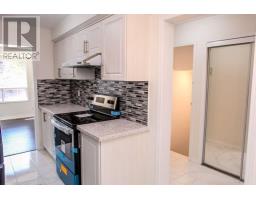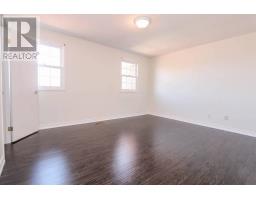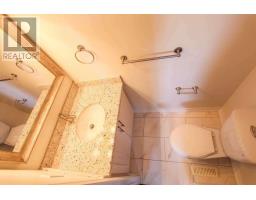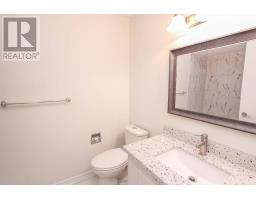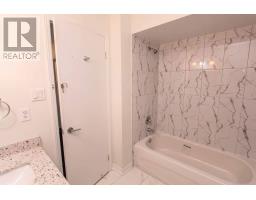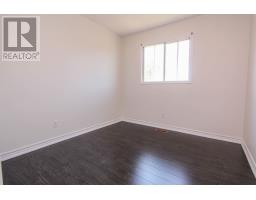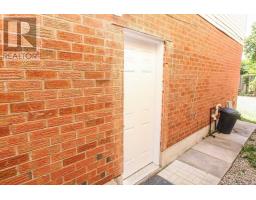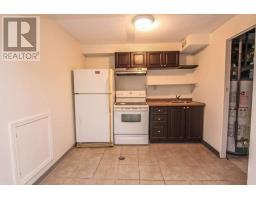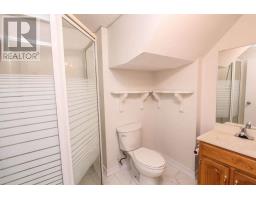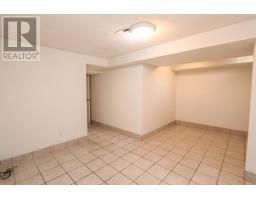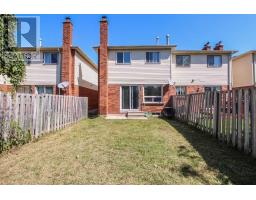4 Bedroom
4 Bathroom
Fireplace
Central Air Conditioning
Forced Air
$669,000
Location Location Location. Fully Renovated From Top To Bottom 3 Bedroom With Finished 1 Bedroom Basement With Separate Entrance. Brand New Washrooms, Brand New Kitchen And Kitchen Appliances. Freshly Painted With New Tiles And Laminated Floors On 2nd Floor. Close To Sheridan College, Sports Complex, Schools, Library, Shopping And Transit. Investor's Dream Or Perfect For First Time Home Buyers.**** EXTRAS **** Stainless Steel Fridge, Ss Dishwasher And Ss Stove In Main Floor Kitchen, Fridge And Stove In Basement, Washer ,Dryer, Exhaust Hood, All Existing Light Fixtures. (id:25308)
Property Details
|
MLS® Number
|
W4588977 |
|
Property Type
|
Single Family |
|
Neigbourhood
|
Churchville |
|
Community Name
|
Fletcher's Creek South |
|
Amenities Near By
|
Park, Public Transit, Schools |
|
Parking Space Total
|
5 |
Building
|
Bathroom Total
|
4 |
|
Bedrooms Above Ground
|
3 |
|
Bedrooms Below Ground
|
1 |
|
Bedrooms Total
|
4 |
|
Basement Features
|
Apartment In Basement, Separate Entrance |
|
Basement Type
|
N/a |
|
Construction Style Attachment
|
Attached |
|
Cooling Type
|
Central Air Conditioning |
|
Exterior Finish
|
Brick |
|
Fireplace Present
|
Yes |
|
Heating Fuel
|
Natural Gas |
|
Heating Type
|
Forced Air |
|
Stories Total
|
2 |
|
Type
|
Row / Townhouse |
Parking
Land
|
Acreage
|
No |
|
Land Amenities
|
Park, Public Transit, Schools |
|
Size Irregular
|
22.15 X 109.91 Ft ; Fully Renovated Top 2 Bottom |
|
Size Total Text
|
22.15 X 109.91 Ft ; Fully Renovated Top 2 Bottom |
Rooms
| Level |
Type |
Length |
Width |
Dimensions |
|
Second Level |
Master Bedroom |
4.36 m |
3.6 m |
4.36 m x 3.6 m |
|
Second Level |
Bedroom 2 |
3.5 m |
2.7 m |
3.5 m x 2.7 m |
|
Second Level |
Bedroom 3 |
3.56 m |
2.7 m |
3.56 m x 2.7 m |
|
Basement |
Recreational, Games Room |
5.24 m |
3.33 m |
5.24 m x 3.33 m |
|
Basement |
Bedroom |
5.31 m |
3.87 m |
5.31 m x 3.87 m |
|
Basement |
Bathroom |
|
|
|
|
Ground Level |
Living Room |
4.69 m |
5.44 m |
4.69 m x 5.44 m |
|
Ground Level |
Dining Room |
5.44 m |
4.69 m |
5.44 m x 4.69 m |
|
Ground Level |
Kitchen |
4.85 m |
2.26 m |
4.85 m x 2.26 m |
Utilities
|
Sewer
|
Installed |
|
Natural Gas
|
Installed |
|
Electricity
|
Installed |
|
Cable
|
Available |
https://www.realtor.ca/PropertyDetails.aspx?PropertyId=21177791
