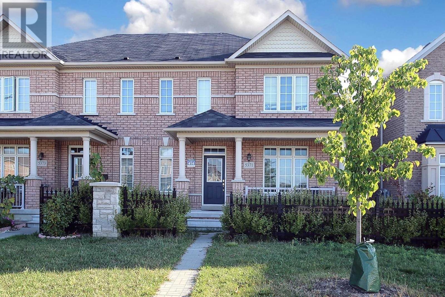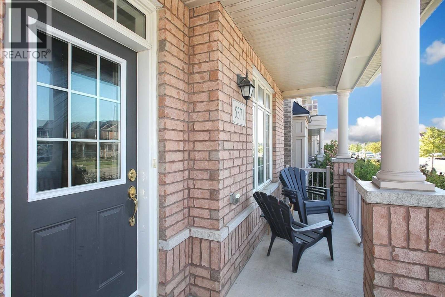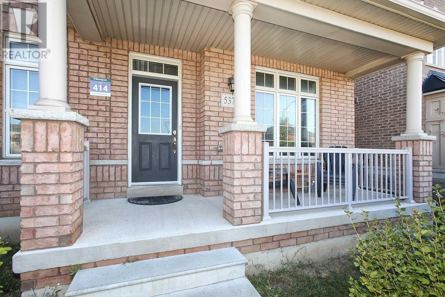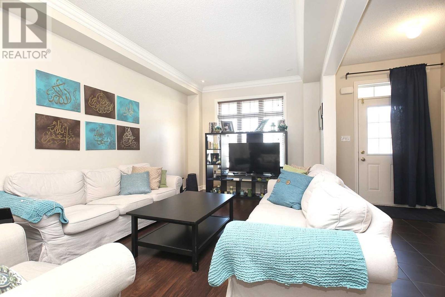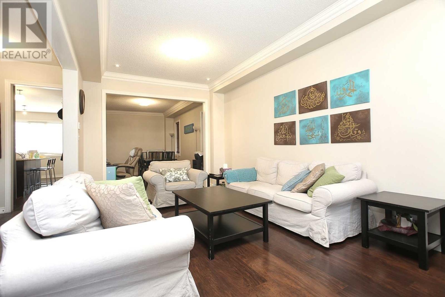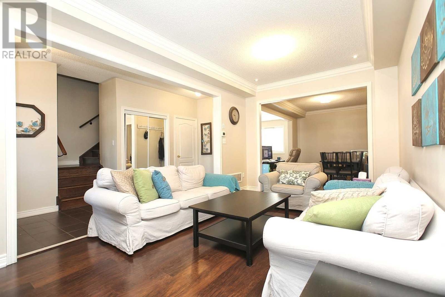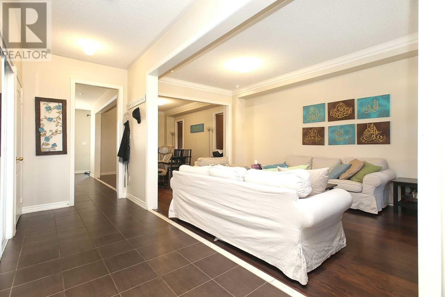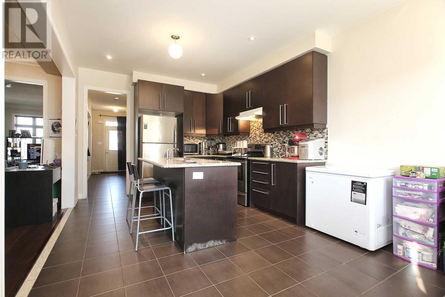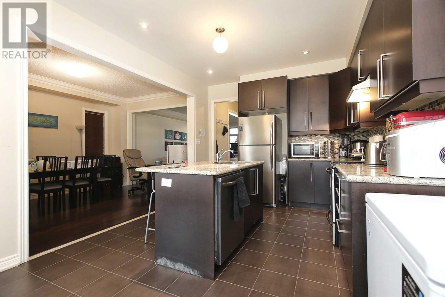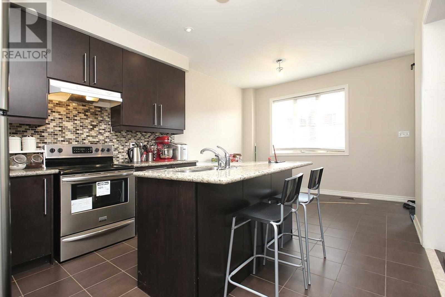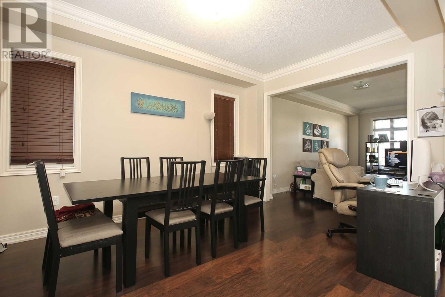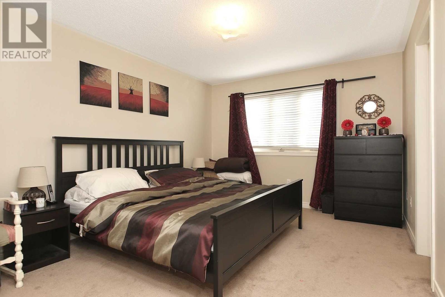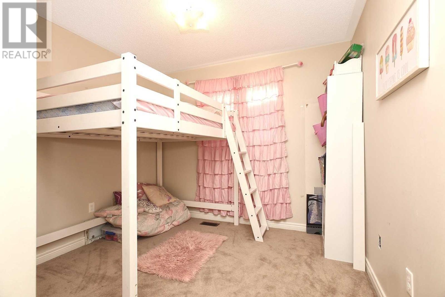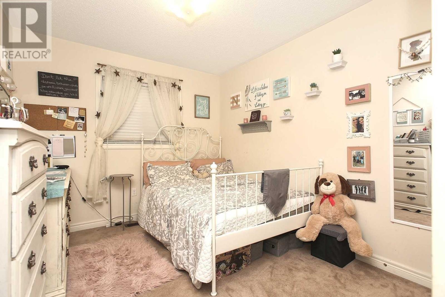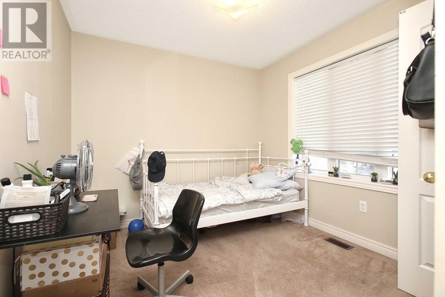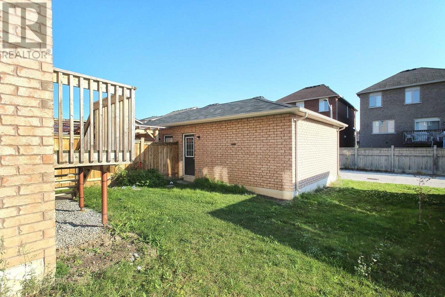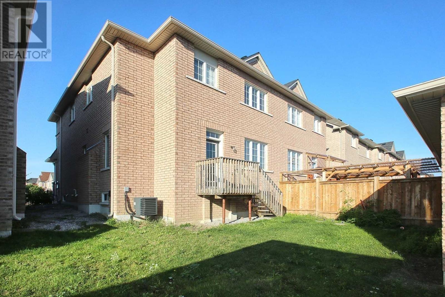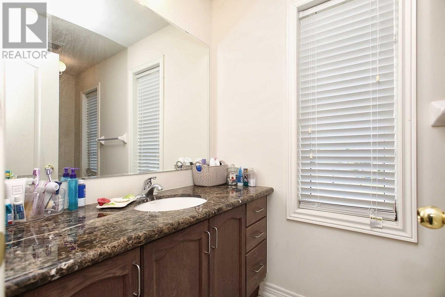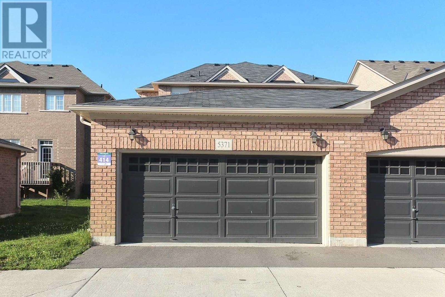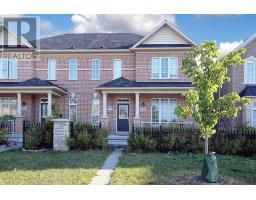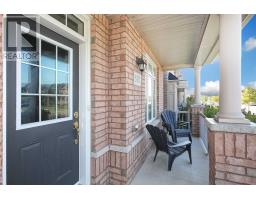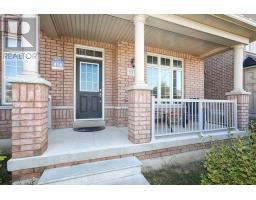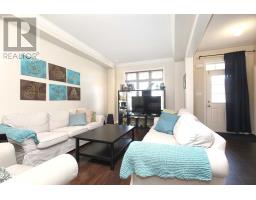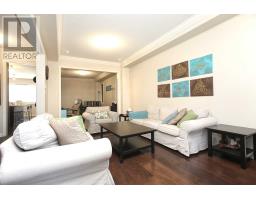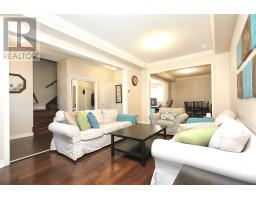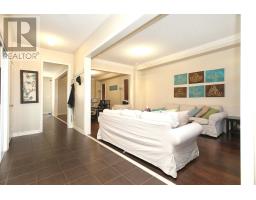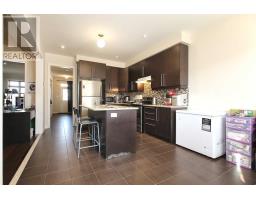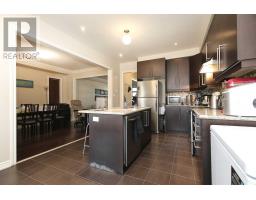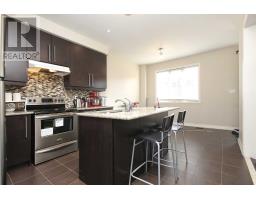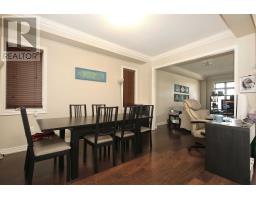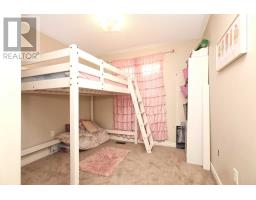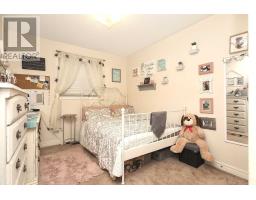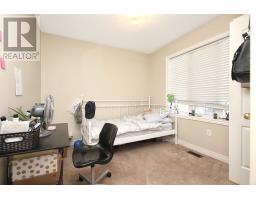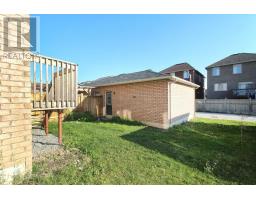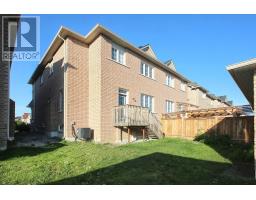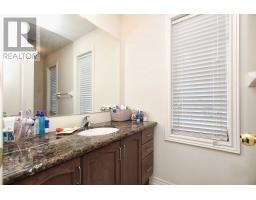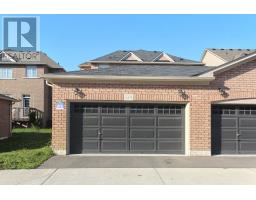4 Bedroom
3 Bathroom
Fireplace
Central Air Conditioning
Forced Air
$849,000
Welcome To A 4 Bedroom Semi-Detached In High Demanding Churchill Meadows Neighborhood. Excellent Location, Close To All Amenities. Almost 1900 Sq. Ft Upgraded Laminate Flooring In Living Room And Family Room. Granite Counter Tops In Kitchen And In All Three Bathrooms. Pot Lights In Kitchen, Dining And Living Room. Crown Moulding. Wroght Iron Handrail. Upgraded Ceramic Floors. 2 Cars Garage.**** EXTRAS **** Fridge, Oven, Dish Washer, Central Vacuum, Window Blinds, Light Fixtures.Potential To Make Basement Apartment For Extra Income. (id:25308)
Property Details
|
MLS® Number
|
W4589137 |
|
Property Type
|
Single Family |
|
Neigbourhood
|
Erin Mills |
|
Community Name
|
Churchill Meadows |
|
Parking Space Total
|
2 |
Building
|
Bathroom Total
|
3 |
|
Bedrooms Above Ground
|
4 |
|
Bedrooms Total
|
4 |
|
Basement Development
|
Unfinished |
|
Basement Type
|
Full (unfinished) |
|
Construction Style Attachment
|
Semi-detached |
|
Cooling Type
|
Central Air Conditioning |
|
Exterior Finish
|
Brick |
|
Fireplace Present
|
Yes |
|
Heating Fuel
|
Natural Gas |
|
Heating Type
|
Forced Air |
|
Stories Total
|
2 |
|
Type
|
House |
Parking
Land
|
Acreage
|
No |
|
Size Irregular
|
30 X 100 Ft |
|
Size Total Text
|
30 X 100 Ft |
Rooms
| Level |
Type |
Length |
Width |
Dimensions |
|
Second Level |
Master Bedroom |
4.26 m |
3.35 m |
4.26 m x 3.35 m |
|
Second Level |
Bedroom |
2.92 m |
2.72 m |
2.92 m x 2.72 m |
|
Second Level |
Bedroom |
3.23 m |
2.87 m |
3.23 m x 2.87 m |
|
Second Level |
Bedroom |
2.98 m |
2.74 m |
2.98 m x 2.74 m |
|
Main Level |
Living Room |
5.52 m |
3.2 m |
5.52 m x 3.2 m |
|
Main Level |
Dining Room |
5.52 m |
3.23 m |
5.52 m x 3.23 m |
|
Main Level |
Kitchen |
2.47 m |
3.23 m |
2.47 m x 3.23 m |
|
Main Level |
Eating Area |
2.47 m |
3.23 m |
2.47 m x 3.23 m |
|
Main Level |
Family Room |
4.97 m |
3.23 m |
4.97 m x 3.23 m |
Utilities
|
Sewer
|
Installed |
|
Natural Gas
|
Installed |
|
Electricity
|
Installed |
|
Cable
|
Available |
https://www.realtor.ca/PropertyDetails.aspx?PropertyId=21177836
