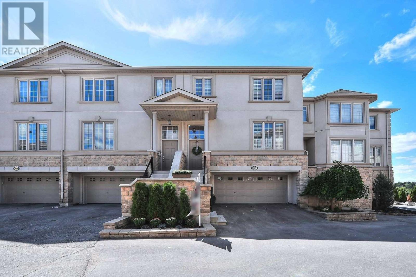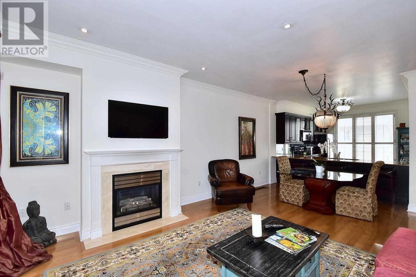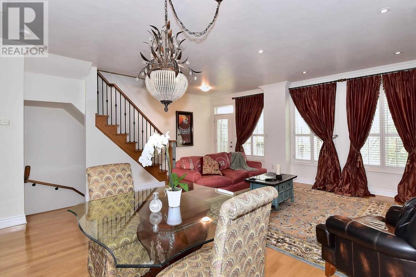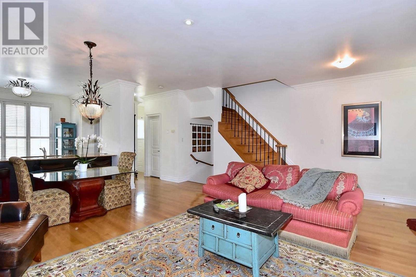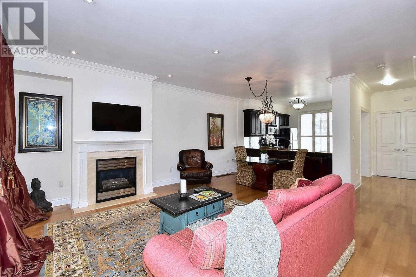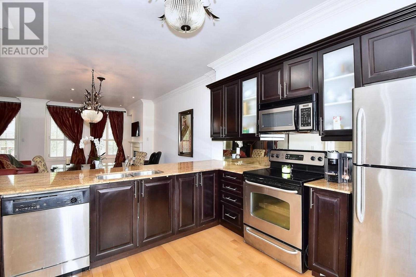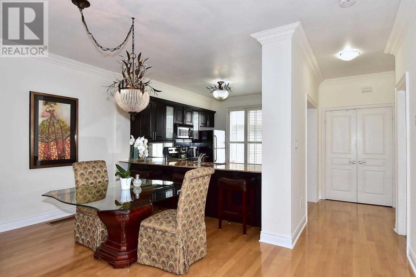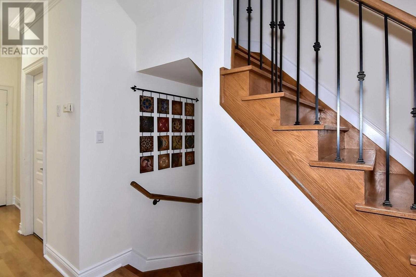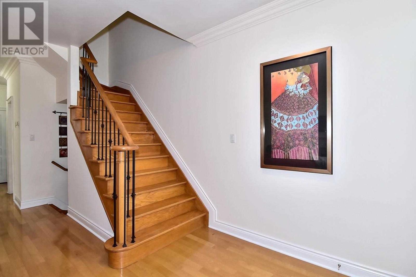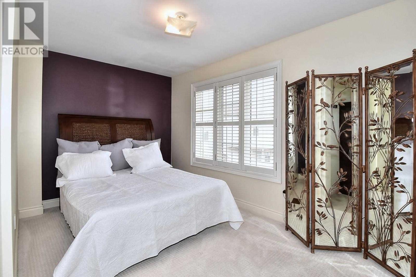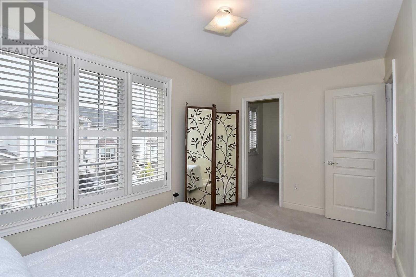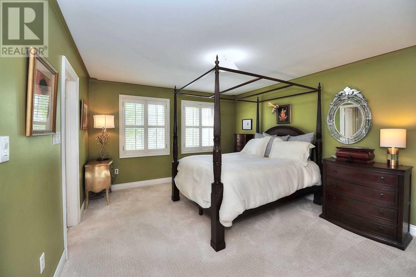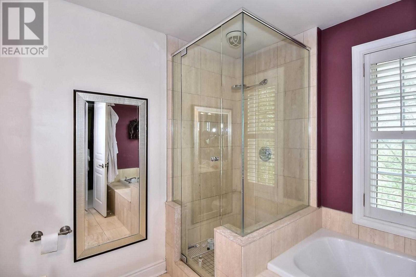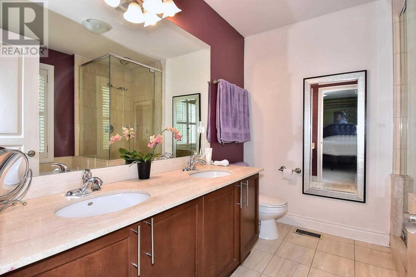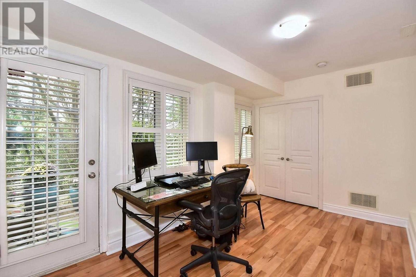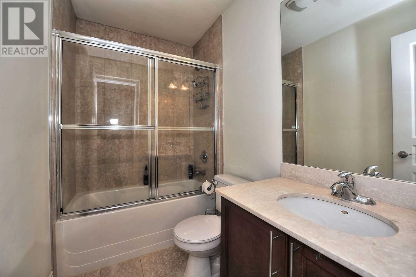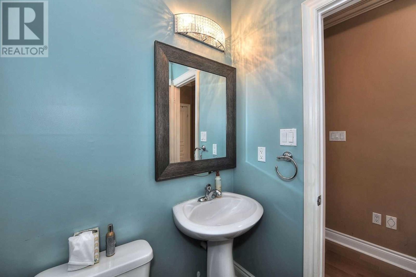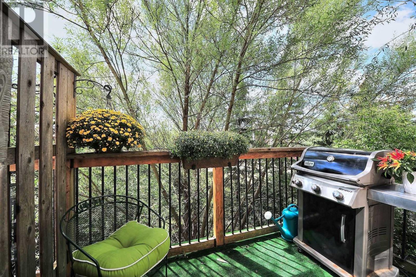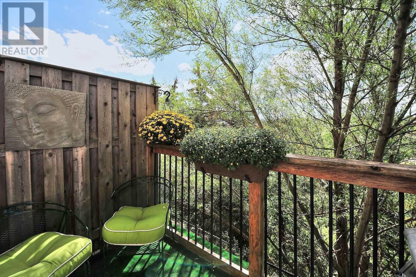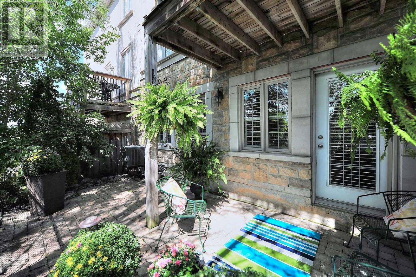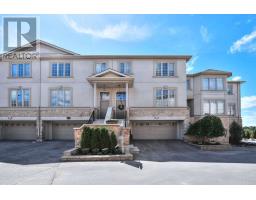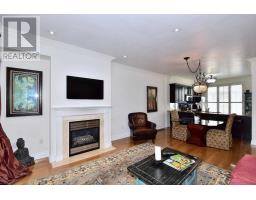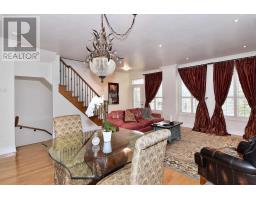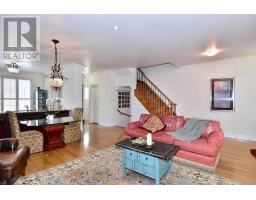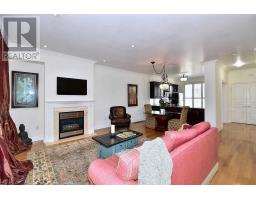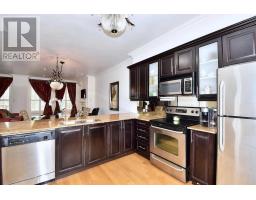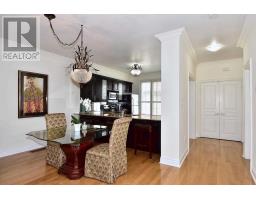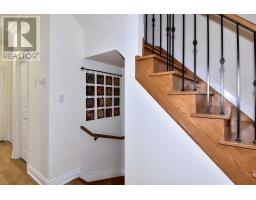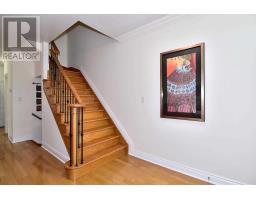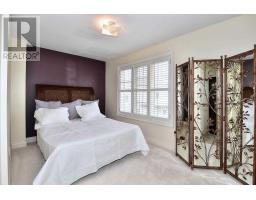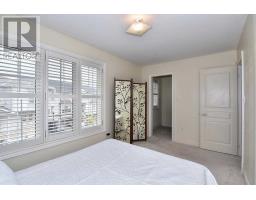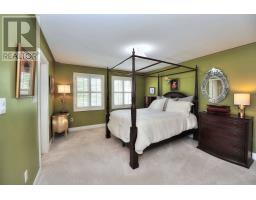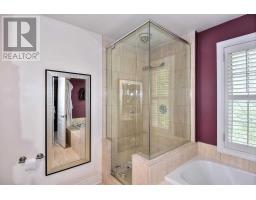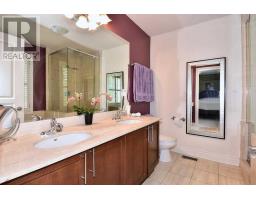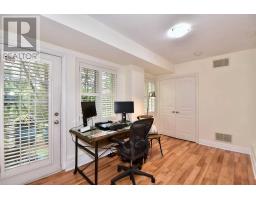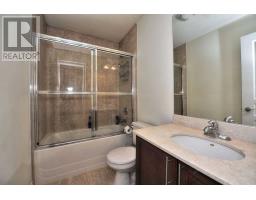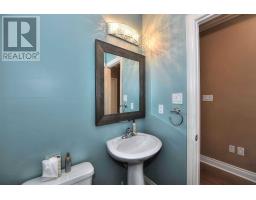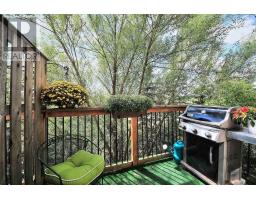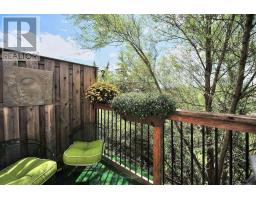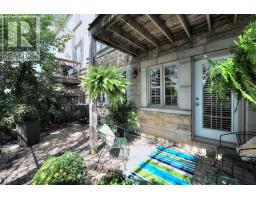113 Rolling Hills Lane Caledon, Ontario L7E 4E1
2 Bedroom
3 Bathroom
Fireplace
Central Air Conditioning
Forced Air
$699,900
Priced To Sell** Executive Townhome In The Prestigious Private Enclave Of Stoneridge Estates, Backing Onto Ravine. Open Concept With Tons Of Upgrades, $20K Spent On Window Coverings. Freshly Painted. 9Ft Ceilings, Crown Moulding, Gas Fireplace, Hardwood, Oak Stairs/Iron Pickets. Gourmet Kitchen With Breakfast Bar & Granite Counters. Master W/5 Piece Lux Spa En-Suite & His/Hers Closets. Lower Level Office Walks Out To Terrace & Access To The Garage.**** EXTRAS **** Cvac, Cac, All Window Coverings & Elfs, All Existing Appliances, Garage Door Opener, Security System, New Roof (2019) (id:25308)
Property Details
| MLS® Number | W4589181 |
| Property Type | Single Family |
| Neigbourhood | Bolton |
| Community Name | Bolton West |
| Features | Ravine |
| Parking Space Total | 4 |
Building
| Bathroom Total | 3 |
| Bedrooms Above Ground | 2 |
| Bedrooms Total | 2 |
| Basement Development | Finished |
| Basement Features | Walk Out |
| Basement Type | N/a (finished) |
| Construction Style Attachment | Attached |
| Cooling Type | Central Air Conditioning |
| Exterior Finish | Stone, Stucco |
| Fireplace Present | Yes |
| Heating Fuel | Natural Gas |
| Heating Type | Forced Air |
| Stories Total | 2 |
| Type | Row / Townhouse |
Parking
| Garage |
Land
| Acreage | No |
| Size Irregular | 24.08 Ft ; Irreg. |
| Size Total Text | 24.08 Ft ; Irreg. |
Rooms
| Level | Type | Length | Width | Dimensions |
|---|---|---|---|---|
| Lower Level | Office | 4.28 m | 2.74 m | 4.28 m x 2.74 m |
| Main Level | Great Room | 5.82 m | 6.41 m | 5.82 m x 6.41 m |
| Main Level | Kitchen | 3.07 m | 3.37 m | 3.07 m x 3.37 m |
| Upper Level | Master Bedroom | 4.3 m | 3.67 m | 4.3 m x 3.67 m |
| Upper Level | Bedroom 2 | 2.46 m | 4.3 m | 2.46 m x 4.3 m |
| Upper Level | Laundry Room | 1.54 m | 2.15 m | 1.54 m x 2.15 m |
https://www.realtor.ca/PropertyDetails.aspx?PropertyId=21177850
Interested?
Contact us for more information
