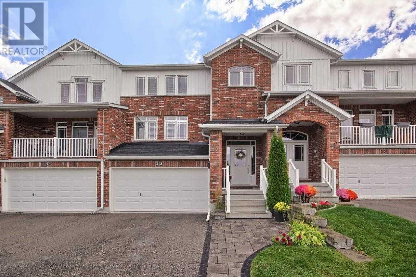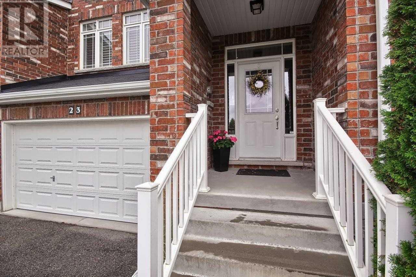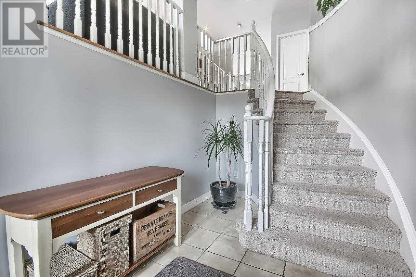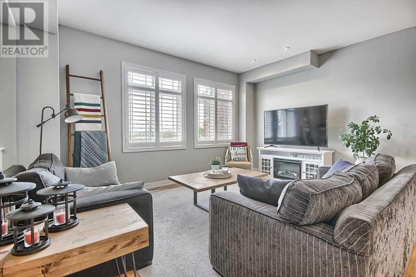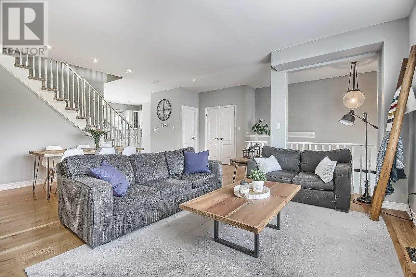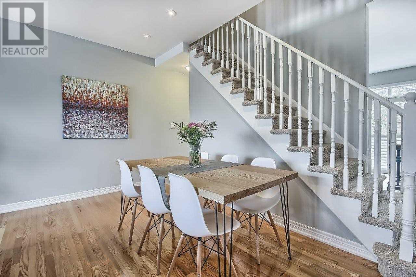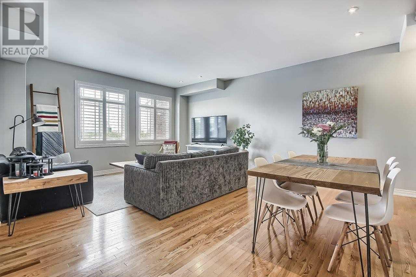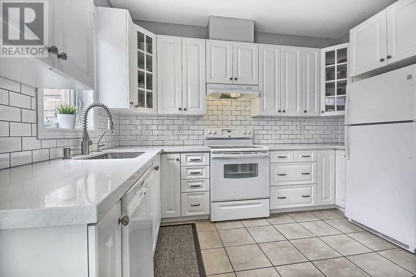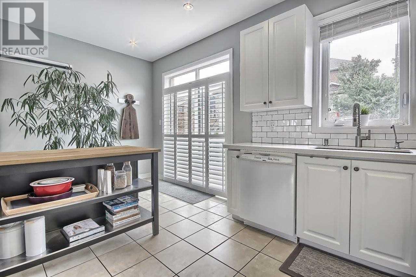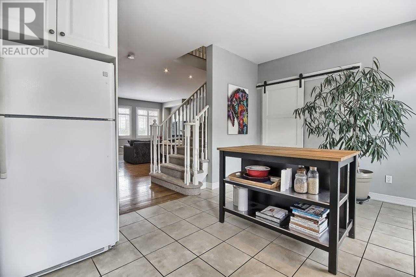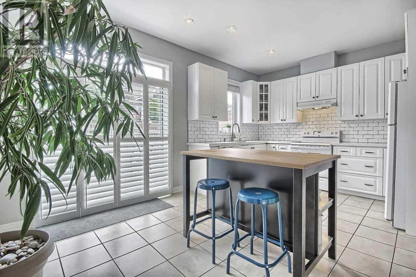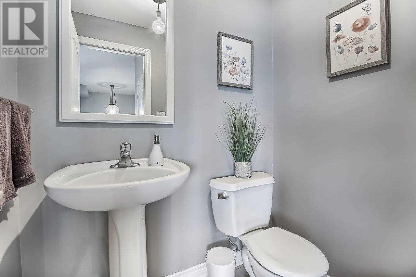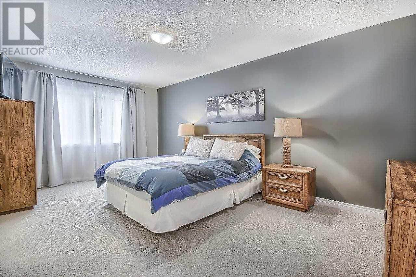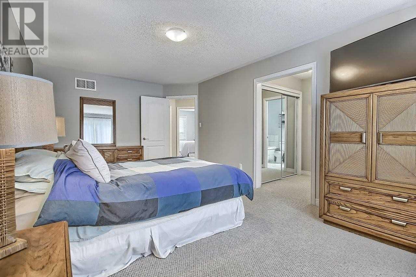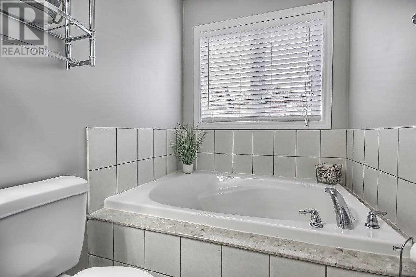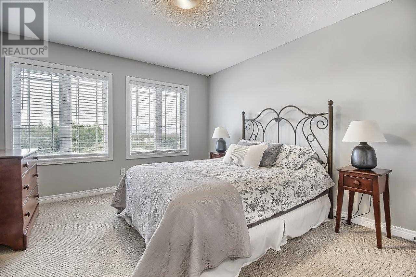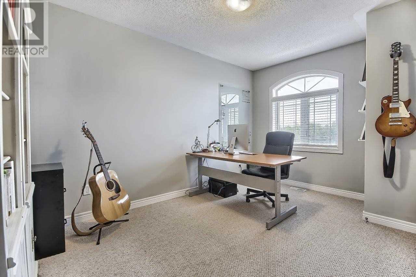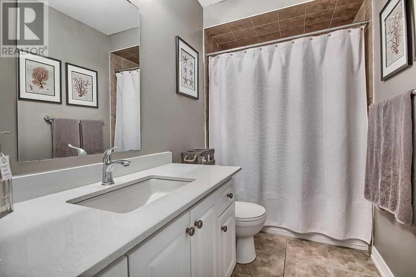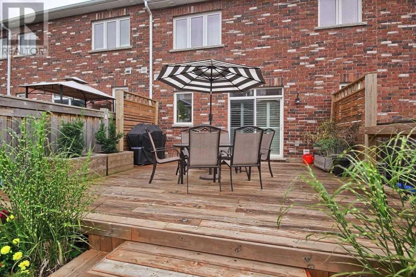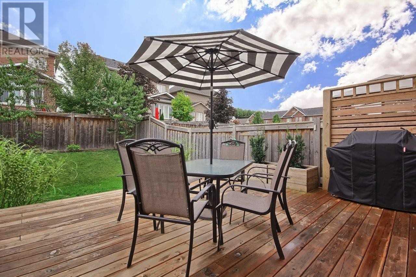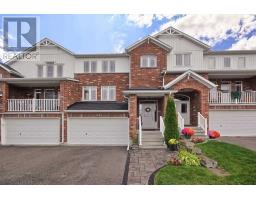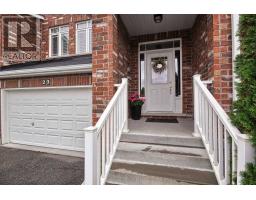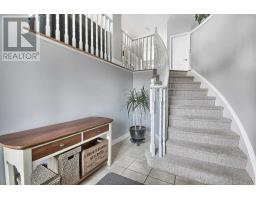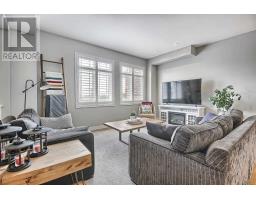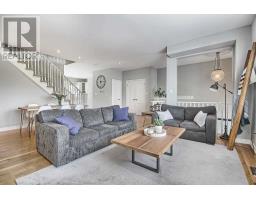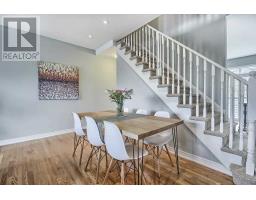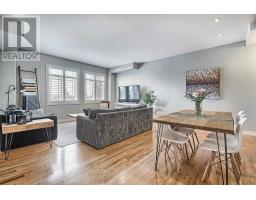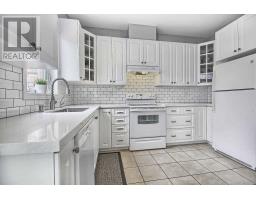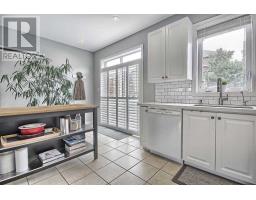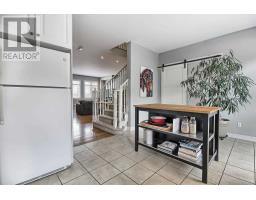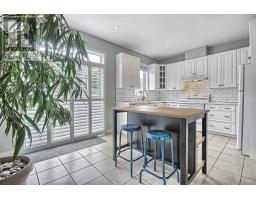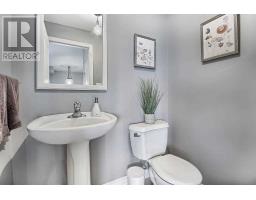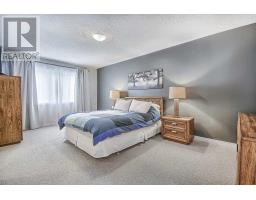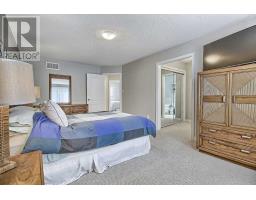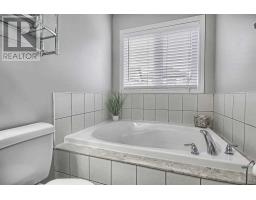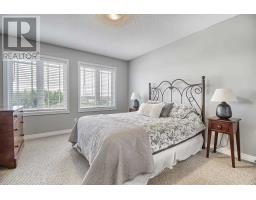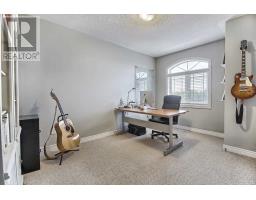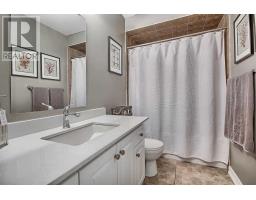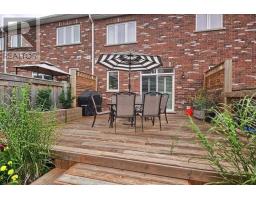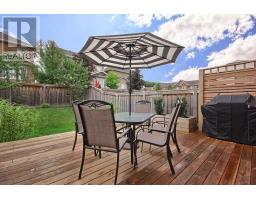3 Bedroom
3 Bathroom
Central Air Conditioning
Forced Air
$640,000
Check Out This Gorgeous,Spacious Townhome On The Outskirts Of Quaint Mount Albert.Tastefully Landscaped Front And Back With Proper Use Of Stone And Decking Facing A Lush Ravine.2 Storey Entry Foyer,9 Foot Main Floor Ceilings And An Open Concept Family/Dining/Kitchen Area Are Great For Entertaining.Walkout From The Kitchen To Relax On The Deck.Bedrooms Offer Generous Space For Full Furnishings.The Unspoiled Basement With Garage Access Can Be Finished To Taste**** EXTRAS **** Existing:Fridge,Stove,Dishwasher,Washer,Dryer,Electric Light Fixtures,Window Coverings,Hrv Unit,Gdo With Remotes(2)/Pad,Reverse Osmosis Water System,Natural Gas Bbq Port,Soaker Tub,Fully Fenced Yard,Deck,Central A/C,9 Ft Main Floor Ceilings (id:25308)
Property Details
|
MLS® Number
|
N4588281 |
|
Property Type
|
Single Family |
|
Community Name
|
Mt Albert |
|
Amenities Near By
|
Park, Schools |
|
Features
|
Conservation/green Belt |
|
Parking Space Total
|
3 |
Building
|
Bathroom Total
|
3 |
|
Bedrooms Above Ground
|
3 |
|
Bedrooms Total
|
3 |
|
Basement Features
|
Separate Entrance |
|
Basement Type
|
Full |
|
Construction Style Attachment
|
Attached |
|
Cooling Type
|
Central Air Conditioning |
|
Exterior Finish
|
Brick, Vinyl |
|
Heating Fuel
|
Natural Gas |
|
Heating Type
|
Forced Air |
|
Stories Total
|
2 |
|
Type
|
Row / Townhouse |
Parking
Land
|
Acreage
|
No |
|
Land Amenities
|
Park, Schools |
|
Size Irregular
|
24.02 X 104.99 Ft |
|
Size Total Text
|
24.02 X 104.99 Ft |
Rooms
| Level |
Type |
Length |
Width |
Dimensions |
|
Second Level |
Master Bedroom |
5.64 m |
3.43 m |
5.64 m x 3.43 m |
|
Second Level |
Bedroom 2 |
4.04 m |
3.51 m |
4.04 m x 3.51 m |
|
Second Level |
Bedroom 3 |
4.19 m |
3.05 m |
4.19 m x 3.05 m |
|
Main Level |
Kitchen |
5.26 m |
3.51 m |
5.26 m x 3.51 m |
|
Main Level |
Family Room |
6.32 m |
6.1 m |
6.32 m x 6.1 m |
|
Main Level |
Dining Room |
6.32 m |
6.1 m |
6.32 m x 6.1 m |
https://www.realtor.ca/PropertyDetails.aspx?PropertyId=21176263
