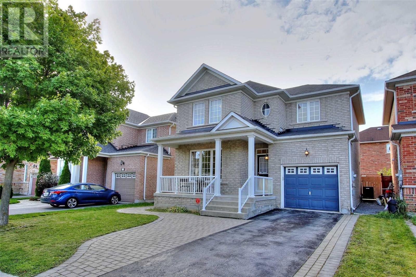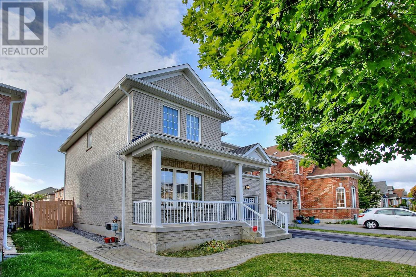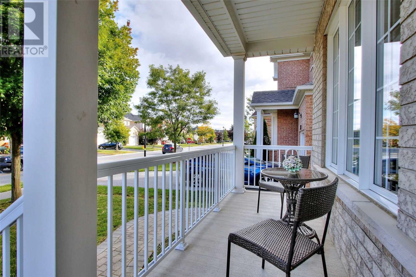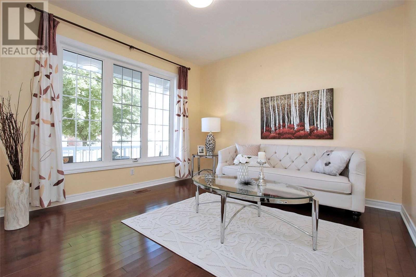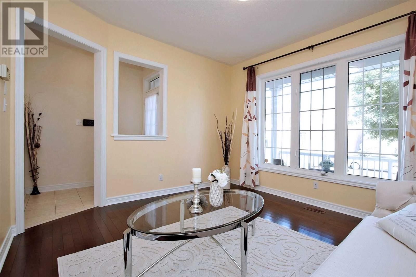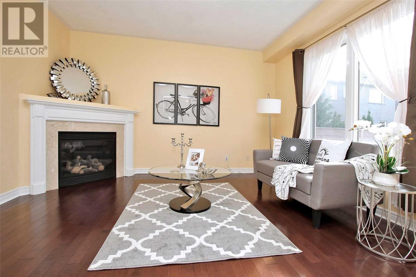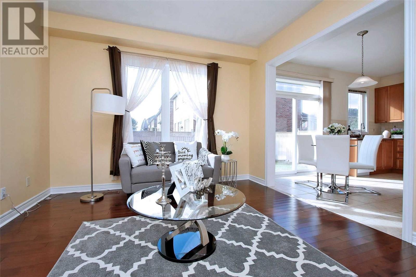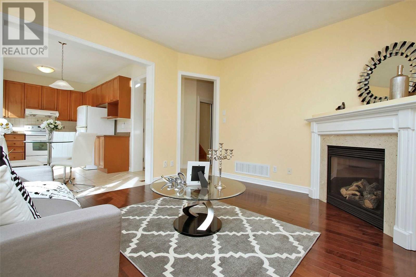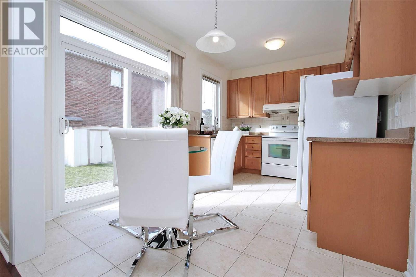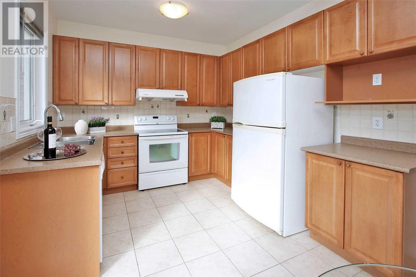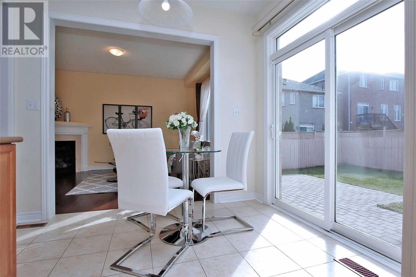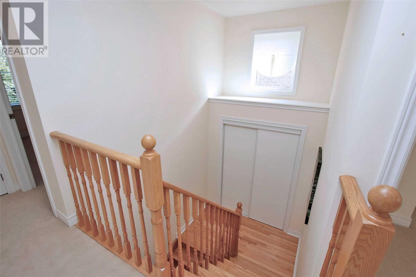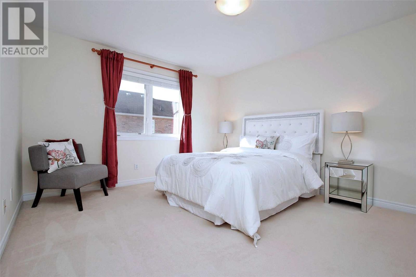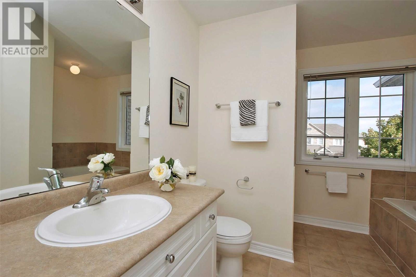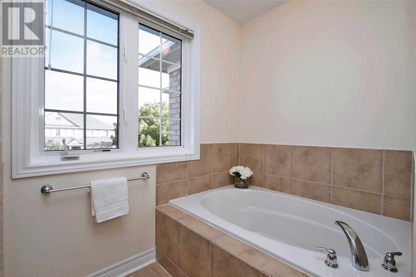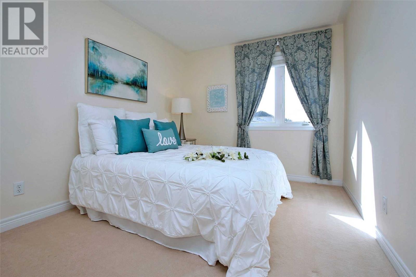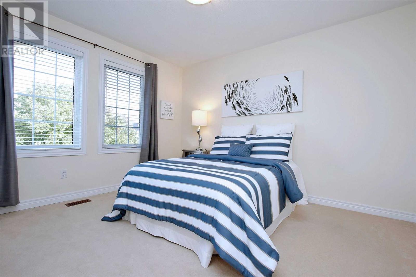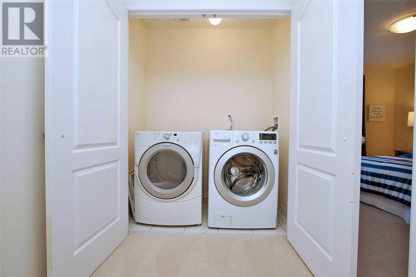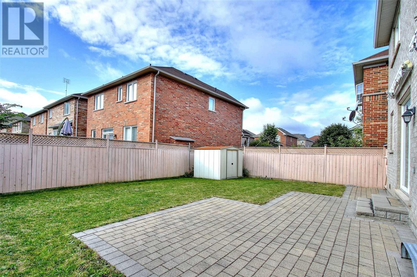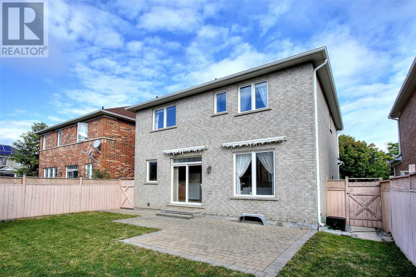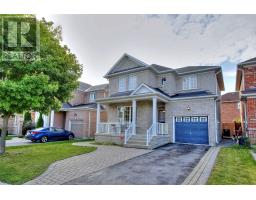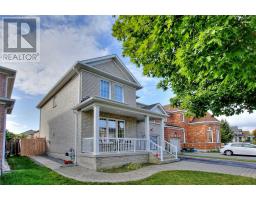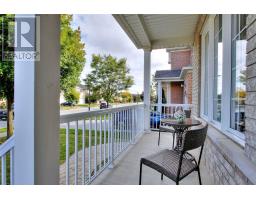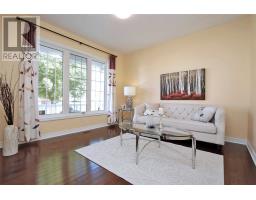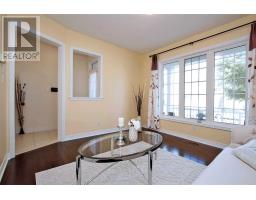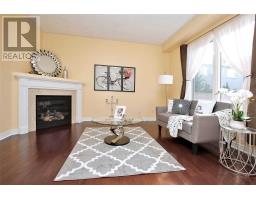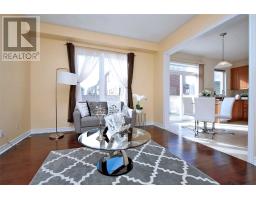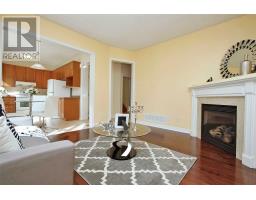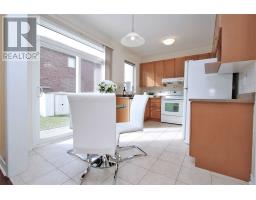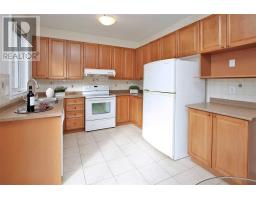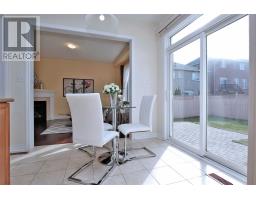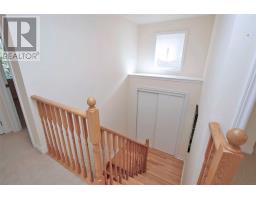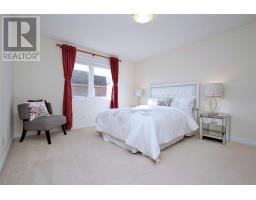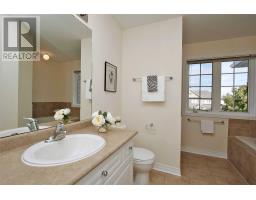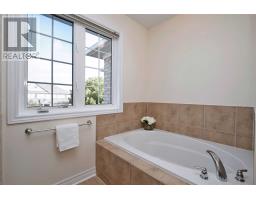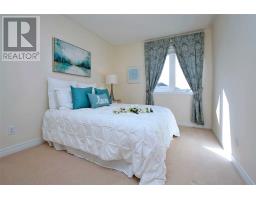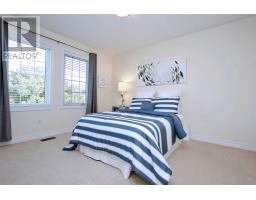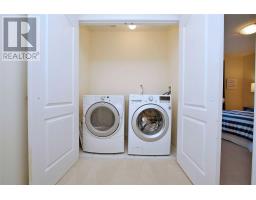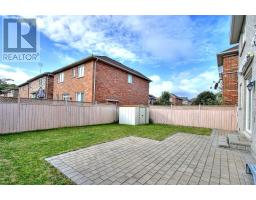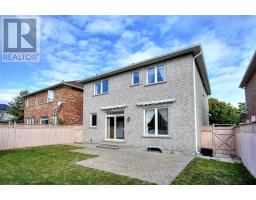171 Alfred Smith Way Newmarket, Ontario L3X 3C2
3 Bedroom
3 Bathroom
Fireplace
Central Air Conditioning
Forced Air
$699,000
Absolutely Gorgeous 3 Bedroom Detached Home In High Demand Woodland Hill Area. Can Park Total 4 Cars. South Facing Fenced Backyard. $$$ For Upgrade. 9Ft Ceiling On Main Floor, Beautiful Front And Backyard Interlock. Hard Wood Floor On Main, Oak Stairs, Large Front Porch, Owned Hot Water Tank. Well Maintained, Moving In Condition. Walking Distance To Schools, Parks, Go Station, Close To The Upper Canada Mall, Costco & South Lake Hospital.**** EXTRAS **** Existing Fridge, Stove, Dishwasher, Hood Over The Range, Washer, Dryer, Cac, Gdo, All Light Fixtures. Humidifier, Water Softer, Central Vacuum, Hot Water Tank Owned. (id:25308)
Property Details
| MLS® Number | N4588450 |
| Property Type | Single Family |
| Community Name | Woodland Hill |
| Amenities Near By | Park, Public Transit |
| Features | Level Lot |
| Parking Space Total | 4 |
Building
| Bathroom Total | 3 |
| Bedrooms Above Ground | 3 |
| Bedrooms Total | 3 |
| Basement Type | Full |
| Construction Style Attachment | Detached |
| Cooling Type | Central Air Conditioning |
| Exterior Finish | Brick |
| Fireplace Present | Yes |
| Heating Fuel | Natural Gas |
| Heating Type | Forced Air |
| Stories Total | 2 |
| Type | House |
Parking
| Attached garage |
Land
| Acreage | No |
| Land Amenities | Park, Public Transit |
| Size Irregular | 39.13 X 87.38 Ft |
| Size Total Text | 39.13 X 87.38 Ft |
Rooms
| Level | Type | Length | Width | Dimensions |
|---|---|---|---|---|
| Second Level | Master Bedroom | 3.66 m | 4.27 m | 3.66 m x 4.27 m |
| Second Level | Bedroom 2 | 3.2 m | 3.66 m | 3.2 m x 3.66 m |
| Second Level | Bedroom 3 | 2.74 m | 3.58 m | 2.74 m x 3.58 m |
| Main Level | Dining Room | 3.66 m | 3.66 m | 3.66 m x 3.66 m |
| Main Level | Living Room | 3.66 m | 3.66 m | 3.66 m x 3.66 m |
| Main Level | Kitchen | 4.42 m | 2.97 m | 4.42 m x 2.97 m |
| Main Level | Eating Area | |||
| Main Level | Family Room | 3.66 m | 4.27 m | 3.66 m x 4.27 m |
| Main Level | Foyer |
https://www.realtor.ca/PropertyDetails.aspx?PropertyId=21176285
Interested?
Contact us for more information
