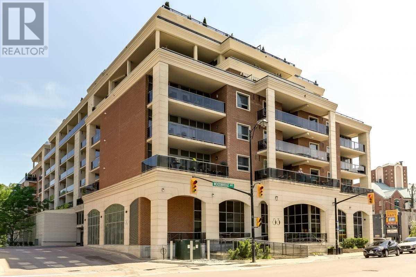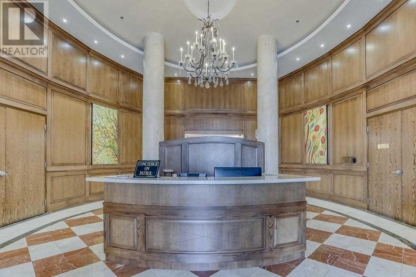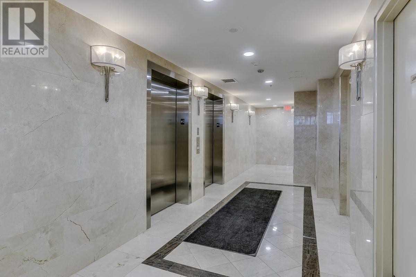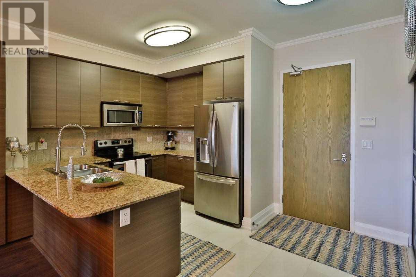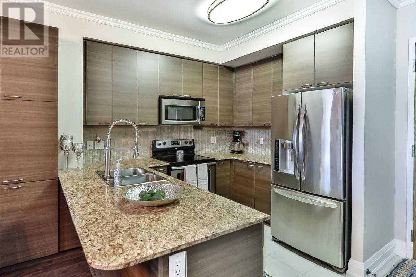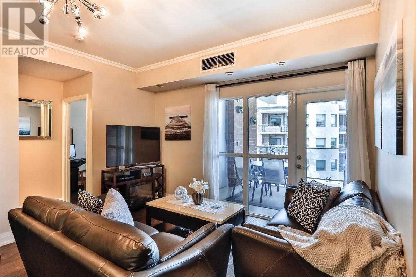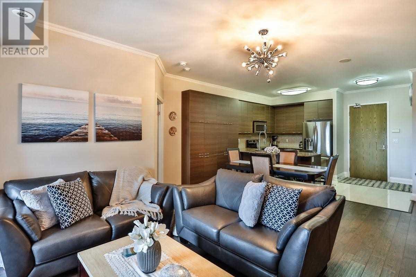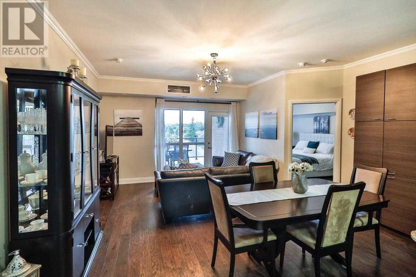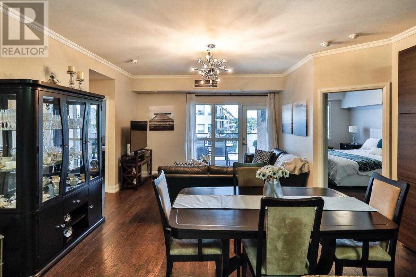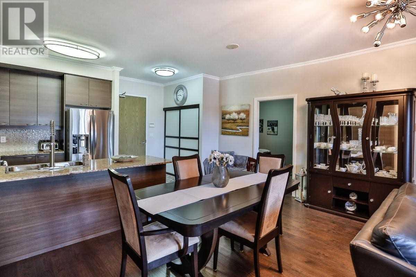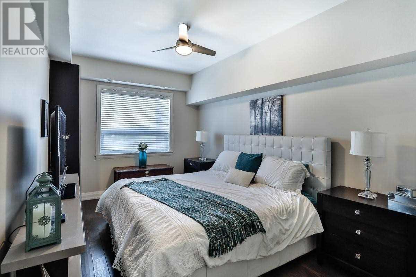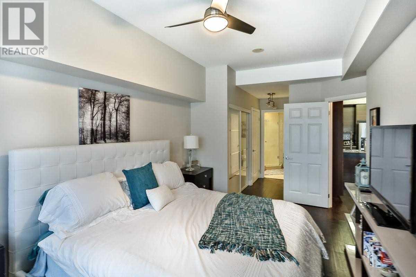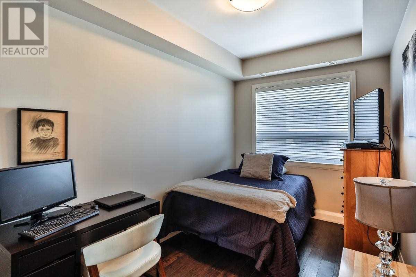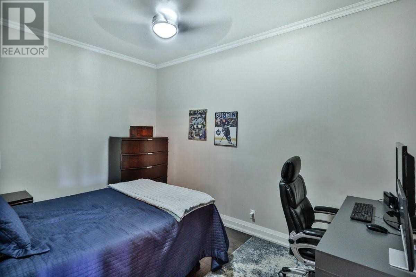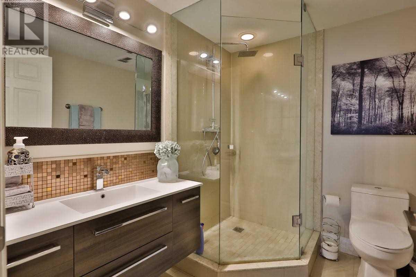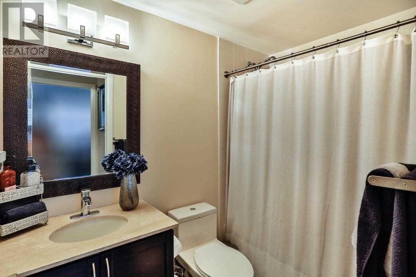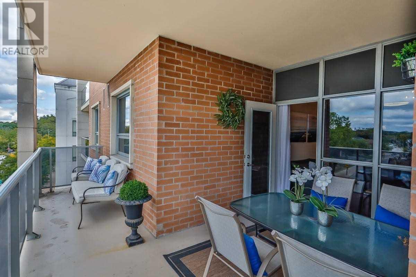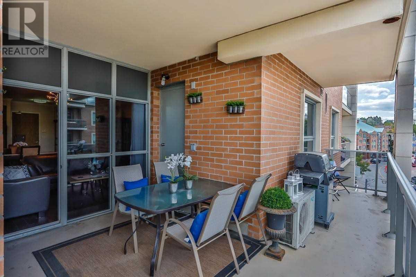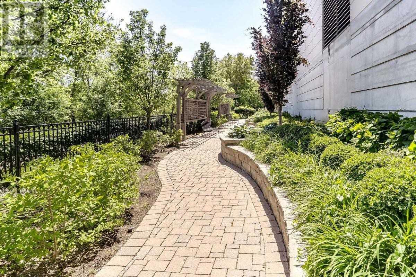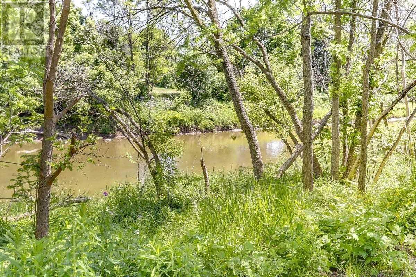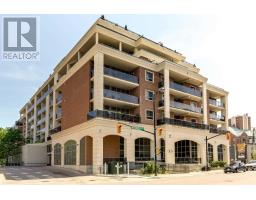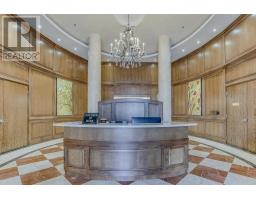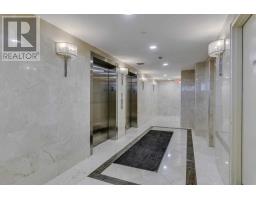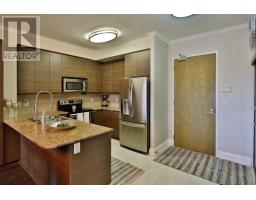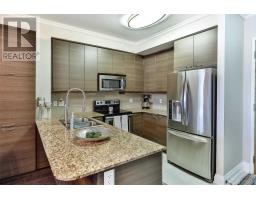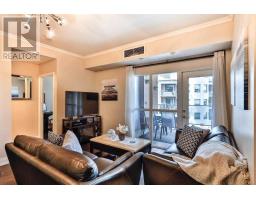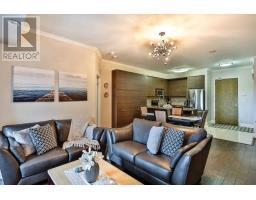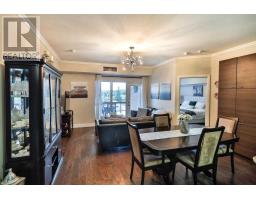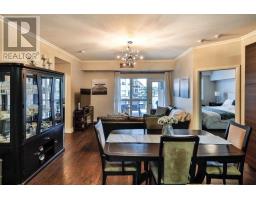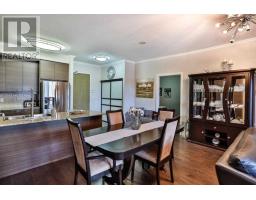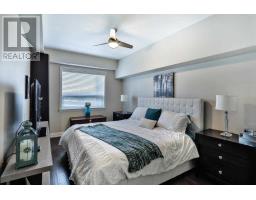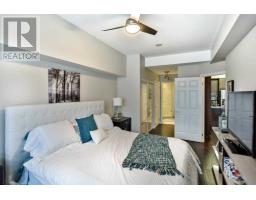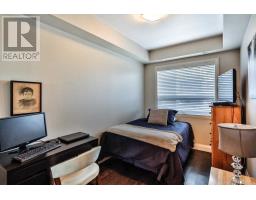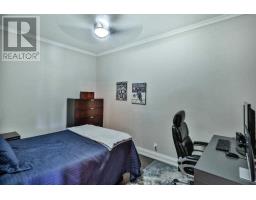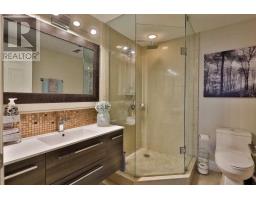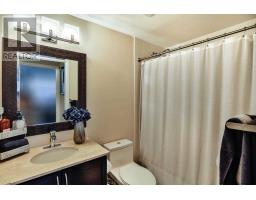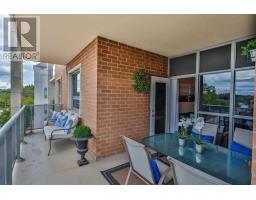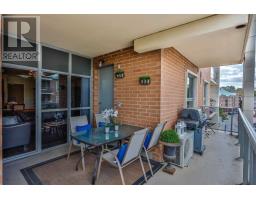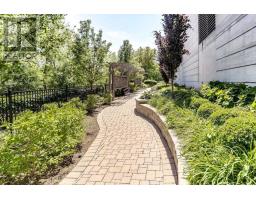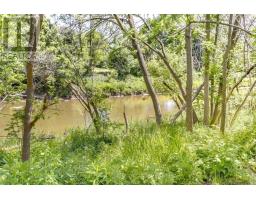#302 -83 Woodbridge Ave Vaughan, Ontario L4L 0C8
$839,900Maintenance,
$682.70 Monthly
Maintenance,
$682.70 MonthlyDon't Miss Out On Your Chance To Live In A Luxury Building Backing Onto Humber River.Stunning 2+1 Bed Condo In New & Trendy Market Lane Village. Den Currently Being Used As 3rd Bed., Hardwood Floors Through-Out, Extra Large Kitchen Pantry, Porcelain Floor, Granite Counter And Blacksplash. * 2 Parking Spaces (Tandem) *, Access To Your Locker Right Behind Your Parking Spot, Parking Steps From Elevator.Aprox.250 Sqft Private Terrace Overlooking Woodbridge Ave.**** EXTRAS **** All Electric Light Fixtures, Stainless Steel : Fridge, Stove, Dishwasher, Hood Range Microwave, White: Washer & Dryer, All Window Coverings, Gas Bbq. Hot Water Tank (Rental). (id:25308)
Property Details
| MLS® Number | N4588588 |
| Property Type | Single Family |
| Neigbourhood | Woodbridge |
| Community Name | West Woodbridge |
| Amenities Near By | Park, Public Transit, Schools |
| Features | Ravine, Balcony |
| Parking Space Total | 2 |
Building
| Bathroom Total | 2 |
| Bedrooms Above Ground | 2 |
| Bedrooms Below Ground | 1 |
| Bedrooms Total | 3 |
| Amenities | Storage - Locker, Security/concierge, Party Room, Sauna, Exercise Centre |
| Cooling Type | Central Air Conditioning |
| Exterior Finish | Brick, Concrete |
| Fire Protection | Security System |
| Heating Fuel | Natural Gas |
| Heating Type | Forced Air |
| Type | Apartment |
Parking
| Underground |
Land
| Acreage | No |
| Land Amenities | Park, Public Transit, Schools |
Rooms
| Level | Type | Length | Width | Dimensions |
|---|---|---|---|---|
| Main Level | Living Room | 3.96 m | 3.1 m | 3.96 m x 3.1 m |
| Main Level | Dining Room | 2.54 m | 2.24 m | 2.54 m x 2.24 m |
| Main Level | Kitchen | 3.05 m | 2.54 m | 3.05 m x 2.54 m |
| Main Level | Master Bedroom | 5.08 m | 3.05 m | 5.08 m x 3.05 m |
| Main Level | Bedroom 2 | 4.22 m | 2.49 m | 4.22 m x 2.49 m |
| Main Level | Den | 3.86 m | 2.79 m | 3.86 m x 2.79 m |
https://www.realtor.ca/PropertyDetails.aspx?PropertyId=21176310
Interested?
Contact us for more information
