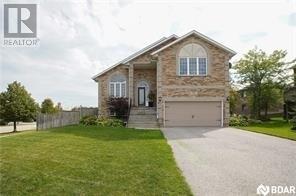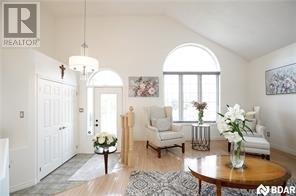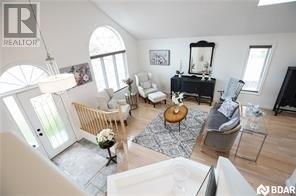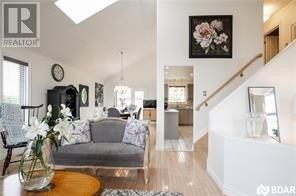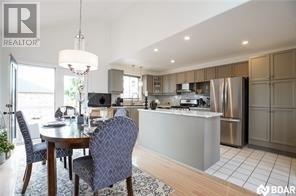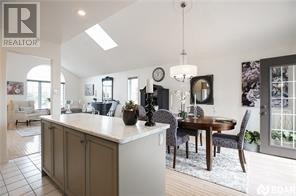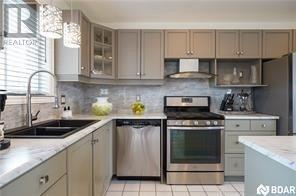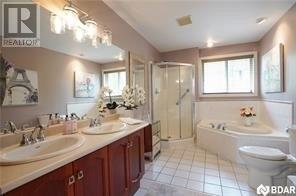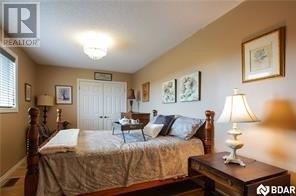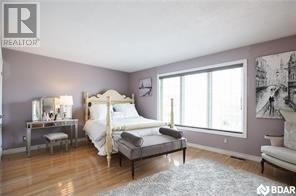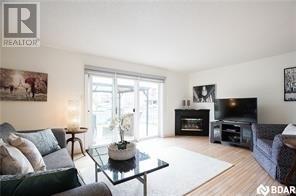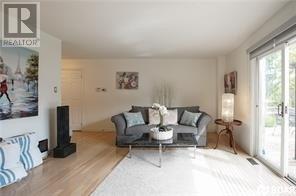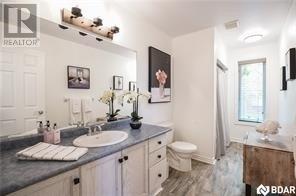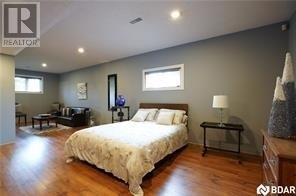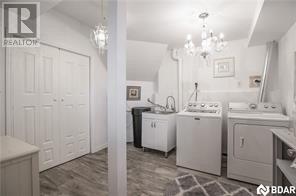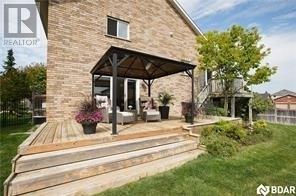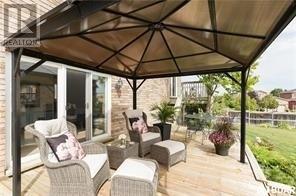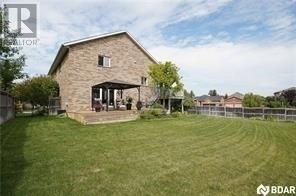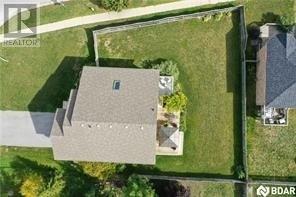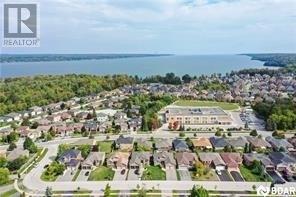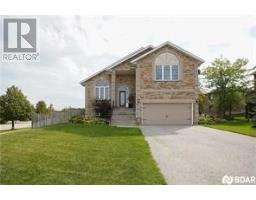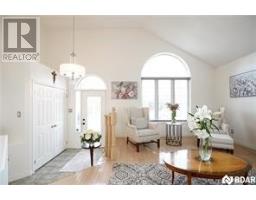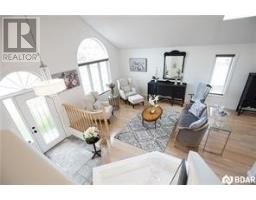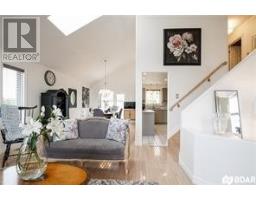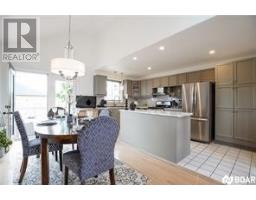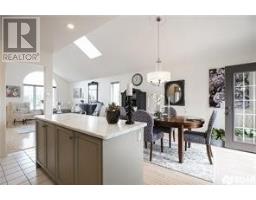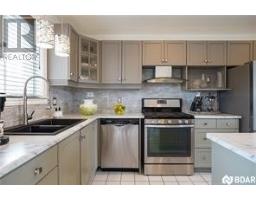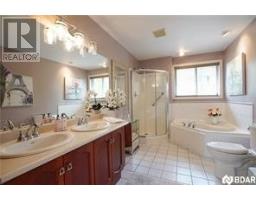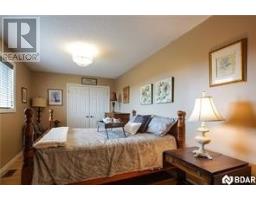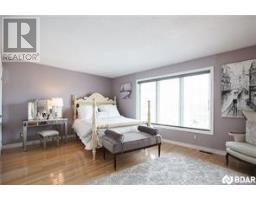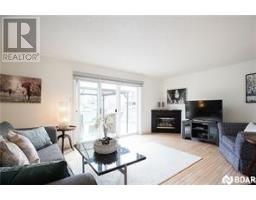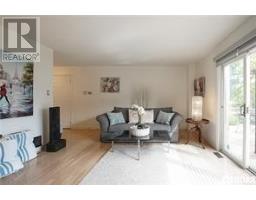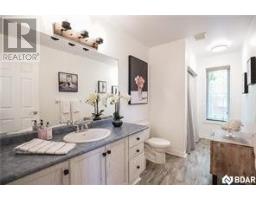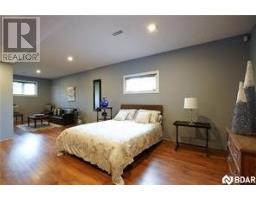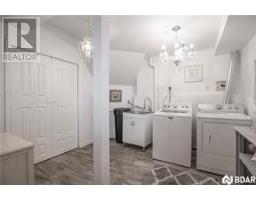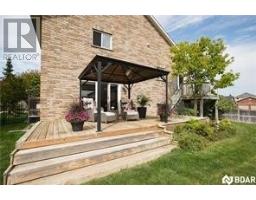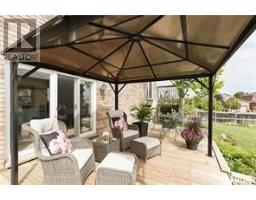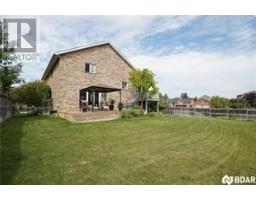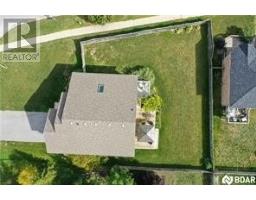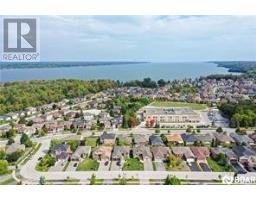1 Brookfield Cres Barrie, Ontario L4N 9R4
4 Bedroom
2 Bathroom
Fireplace
Central Air Conditioning
Forced Air
$695,000
Stunning Home!! Kitchen Island And Dining Area. Bright And Spacious Open Concept Design With Skylight And Vaulted Cathedral Ceilings. Plenty Of Room For A Large Family With The Kitchen Island And Dining Area. 3 Spacious Bedrooms Upstairs, With A Loft/Play Area. Large Bedroom In Lower Level.. Glamorous Laundry Room . Main Floor Family Room With Fireplace And Walkout To Private Deck For Outdoor Entertaining.**** EXTRAS **** Inclusions: All Existing Light Fixtures, Washer, Dryer, Fridge, Stove, Dishwasher, Water Softener, All Blinds, Garage Door Opener, Hot Water Tank. (id:25308)
Property Details
| MLS® Number | S4588508 |
| Property Type | Single Family |
| Community Name | Innis-Shore |
| Amenities Near By | Park, Public Transit |
| Features | Conservation/green Belt |
| Parking Space Total | 6 |
Building
| Bathroom Total | 2 |
| Bedrooms Above Ground | 3 |
| Bedrooms Below Ground | 1 |
| Bedrooms Total | 4 |
| Basement Development | Finished |
| Basement Features | Walk Out |
| Basement Type | Full (finished) |
| Construction Style Attachment | Detached |
| Construction Style Split Level | Sidesplit |
| Cooling Type | Central Air Conditioning |
| Exterior Finish | Brick |
| Fireplace Present | Yes |
| Heating Fuel | Natural Gas |
| Heating Type | Forced Air |
| Type | House |
Parking
| Attached garage |
Land
| Acreage | No |
| Land Amenities | Park, Public Transit |
| Size Irregular | 66.24 X 114.11 Ft |
| Size Total Text | 66.24 X 114.11 Ft |
| Surface Water | Lake/pond |
Rooms
| Level | Type | Length | Width | Dimensions |
|---|---|---|---|---|
| Second Level | Family Room | 6.02 m | 4.11 m | 6.02 m x 4.11 m |
| Second Level | Bathroom | |||
| Third Level | Kitchen | 4.6 m | 2.41 m | 4.6 m x 2.41 m |
| Third Level | Living Room | 5.18 m | 3.99 m | 5.18 m x 3.99 m |
| Third Level | Dining Room | 4.55 m | 3.02 m | 4.55 m x 3.02 m |
| Main Level | Laundry Room | |||
| Main Level | Bedroom | 5.99 m | 5.99 m | 5.99 m x 5.99 m |
| Upper Level | Master Bedroom | 5.41 m | 3.99 m | 5.41 m x 3.99 m |
| Upper Level | Bedroom | 4.19 m | 2.9 m | 4.19 m x 2.9 m |
| Upper Level | Bedroom | 5.28 m | 2.84 m | 5.28 m x 2.84 m |
| Upper Level | Bathroom |
https://www.realtor.ca/PropertyDetails.aspx?PropertyId=21176368
Interested?
Contact us for more information
