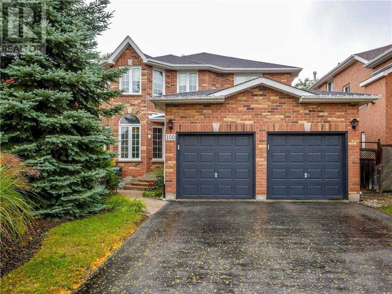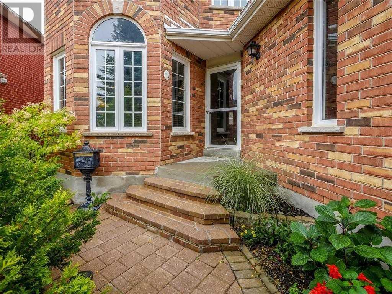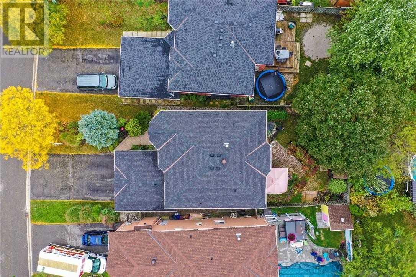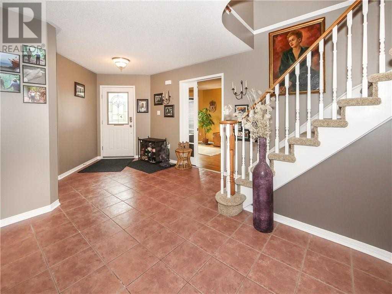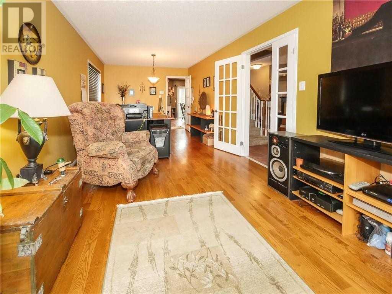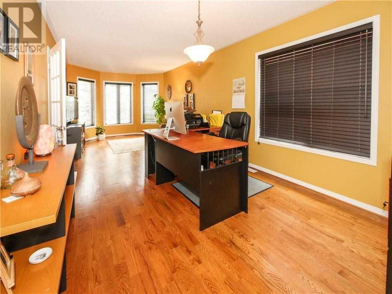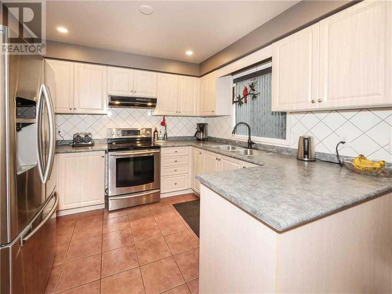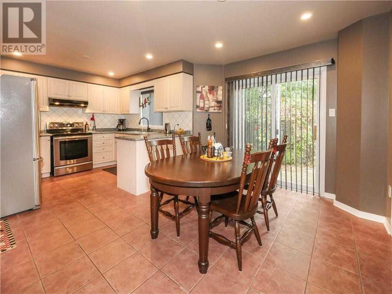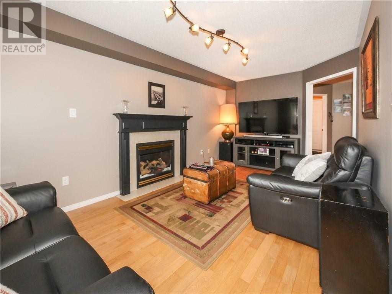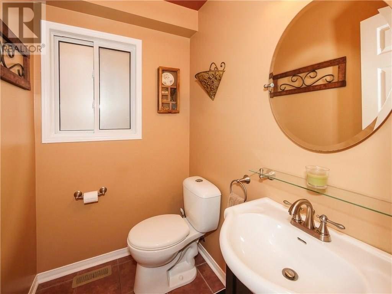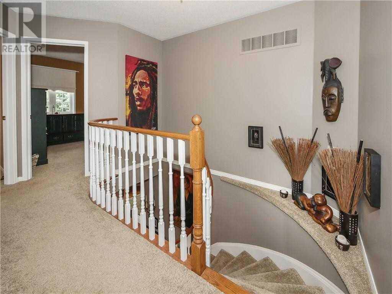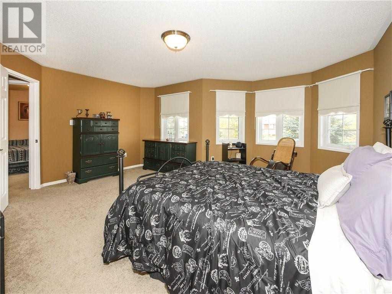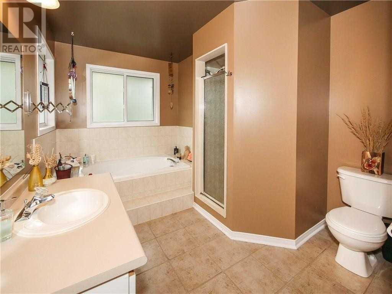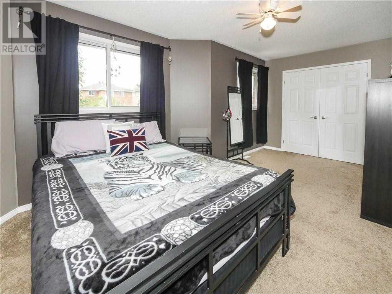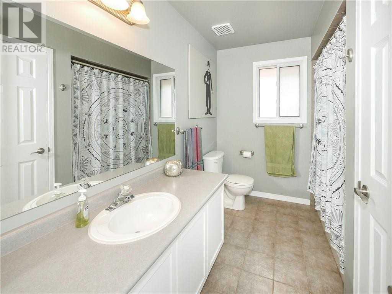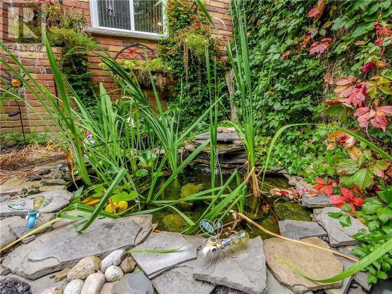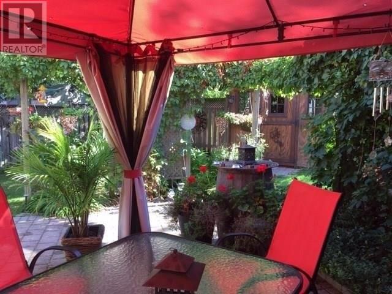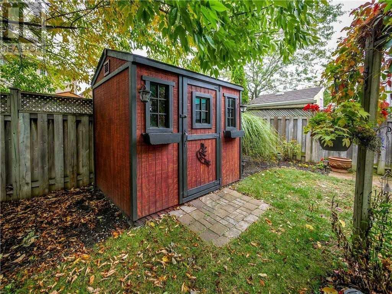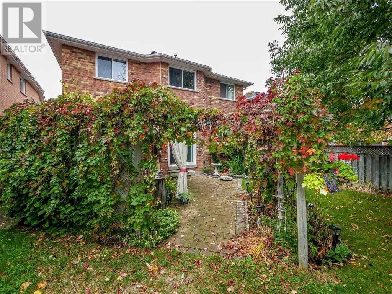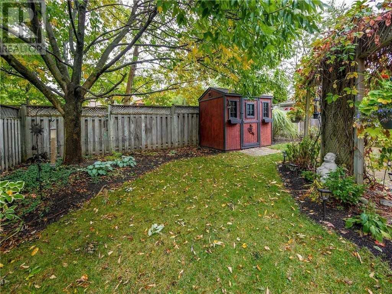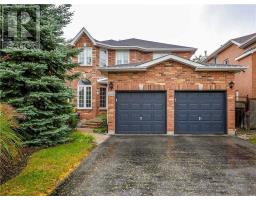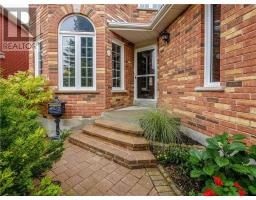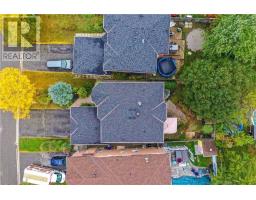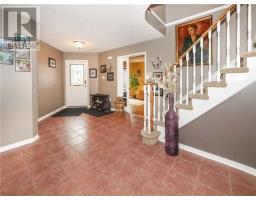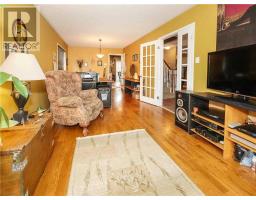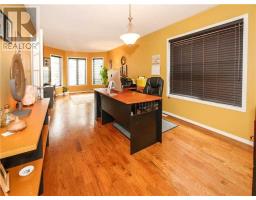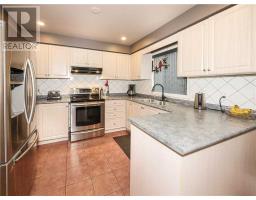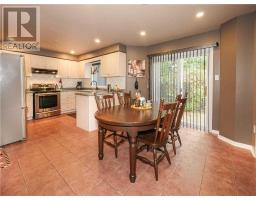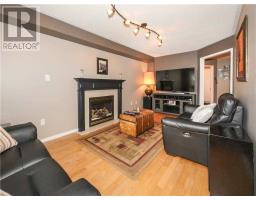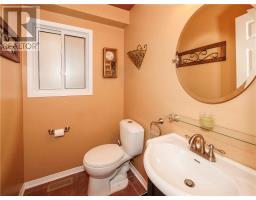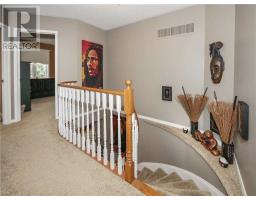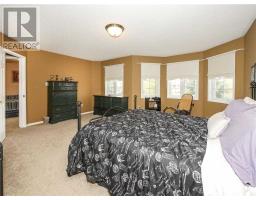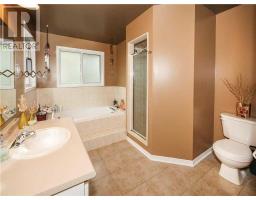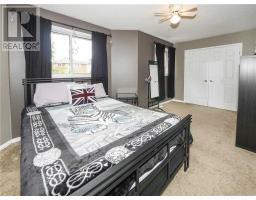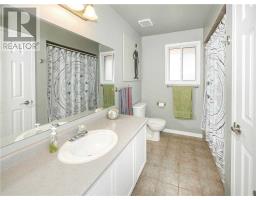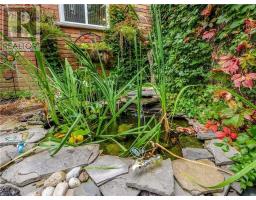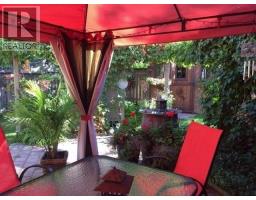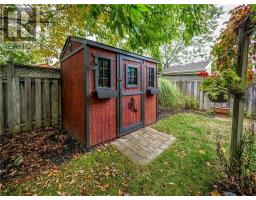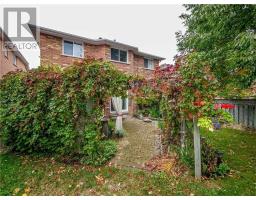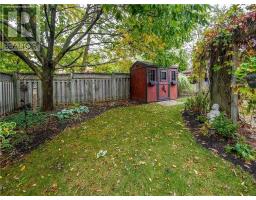3 Bedroom
3 Bathroom
Fireplace
Central Air Conditioning
Forced Air
$599,888
Detached All Brick 2-Storey Home, Fantastic Spacious Flr Plan, Located In South End Barrie. Bright Liv & Din Rm W/Hardwd Flrs, Family Rm W/ Gas F/P, Large Eat-In Kit W/Plenty Of Cabinets, Pantry & Pot Lights. W/O To Private Enclave & Gardner's Paradise. Mature Landscaping, Pond, Garden Shed, Interlock Patios, & Winner Of Barrie's Bloomer Award. Laundry Rm W/Access To Dbl Garage, Upper Lvl W/3 Large Bdrms, Master Having Its Own Ensuite, Closet, & Sitting Area.**** EXTRAS **** Updates: Roof (2016), Carpeting(2017) Inclusions: Fridge, Stove, Dishwasher, Washer, Dryer, Window Coverings, Shutters, Blinds, Central Vac & Access., Garage Door Opener & Remotes, All Light Fixtures, Water Softener Rental: Hot Water Heater (id:25308)
Property Details
|
MLS® Number
|
S4588703 |
|
Property Type
|
Single Family |
|
Community Name
|
Holly |
|
Amenities Near By
|
Park, Public Transit, Schools |
|
Features
|
Conservation/green Belt |
|
Parking Space Total
|
6 |
Building
|
Bathroom Total
|
3 |
|
Bedrooms Above Ground
|
3 |
|
Bedrooms Total
|
3 |
|
Basement Development
|
Unfinished |
|
Basement Type
|
Full (unfinished) |
|
Construction Style Attachment
|
Detached |
|
Cooling Type
|
Central Air Conditioning |
|
Exterior Finish
|
Brick |
|
Fireplace Present
|
Yes |
|
Heating Fuel
|
Natural Gas |
|
Heating Type
|
Forced Air |
|
Stories Total
|
2 |
|
Type
|
House |
Parking
Land
|
Acreage
|
No |
|
Land Amenities
|
Park, Public Transit, Schools |
|
Size Irregular
|
44.03 X 111.55 Ft |
|
Size Total Text
|
44.03 X 111.55 Ft |
Rooms
| Level |
Type |
Length |
Width |
Dimensions |
|
Second Level |
Master Bedroom |
5.23 m |
4.9 m |
5.23 m x 4.9 m |
|
Second Level |
Bedroom 2 |
5.33 m |
3.78 m |
5.33 m x 3.78 m |
|
Second Level |
Bedroom 3 |
3.63 m |
3.63 m |
3.63 m x 3.63 m |
|
Second Level |
Bathroom |
|
|
|
|
Basement |
Cold Room |
|
|
|
|
Main Level |
Kitchen |
5.28 m |
3.2 m |
5.28 m x 3.2 m |
|
Main Level |
Family Room |
5.59 m |
3 m |
5.59 m x 3 m |
|
Main Level |
Living Room |
7.65 m |
3.15 m |
7.65 m x 3.15 m |
|
Main Level |
Laundry Room |
2.44 m |
2.16 m |
2.44 m x 2.16 m |
|
Main Level |
Foyer |
3.81 m |
2.49 m |
3.81 m x 2.49 m |
http://realestateinbarrie.ca/client/home_owners_info.php?pcode=afk58567575521701341668929863290696552209762943177243
