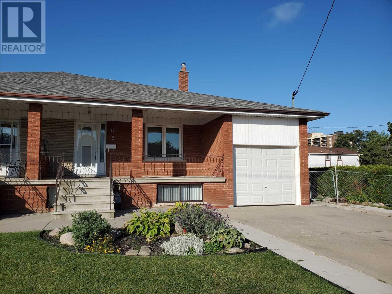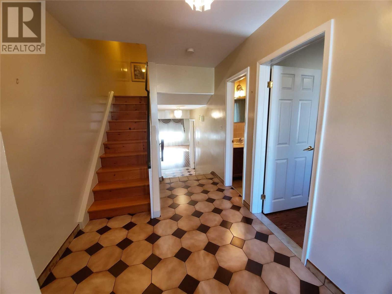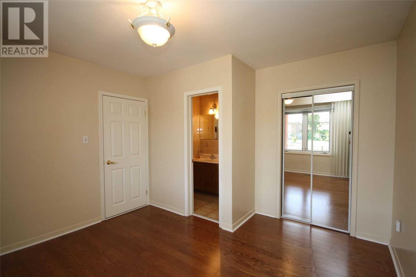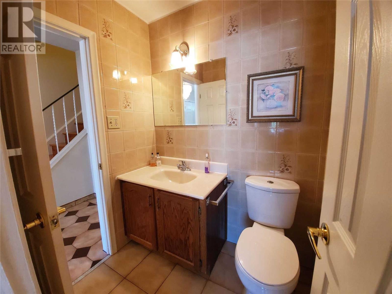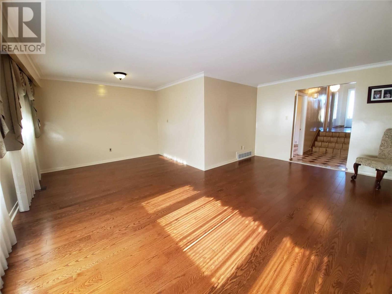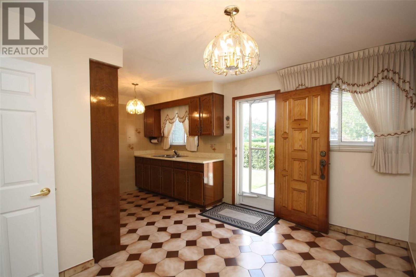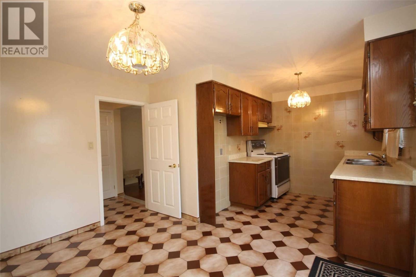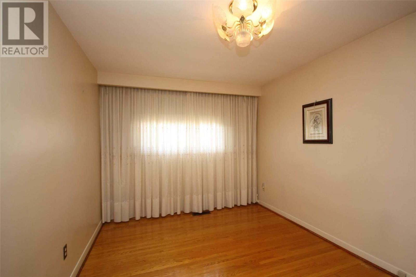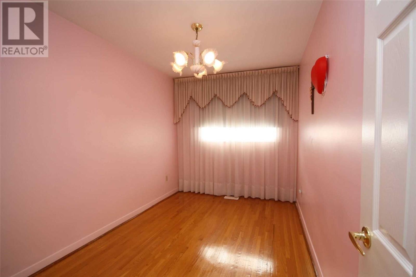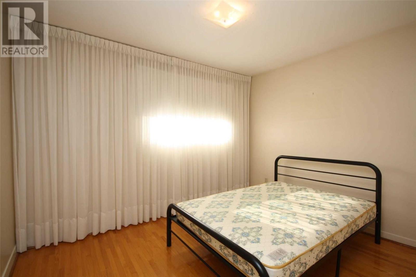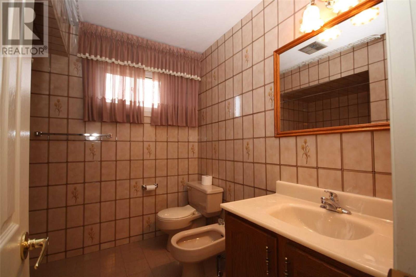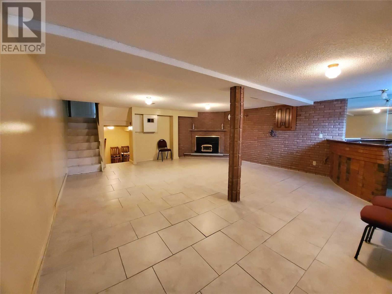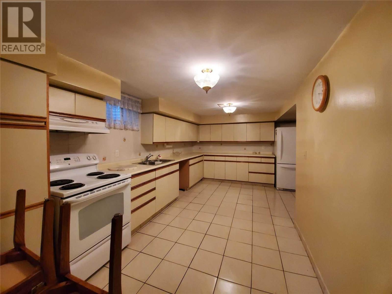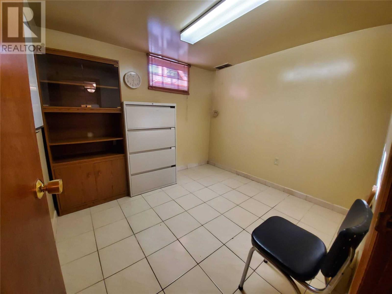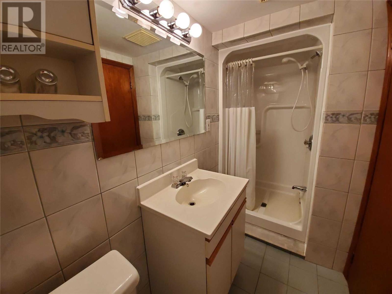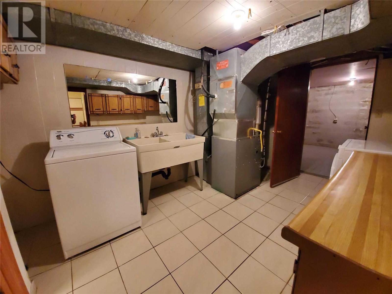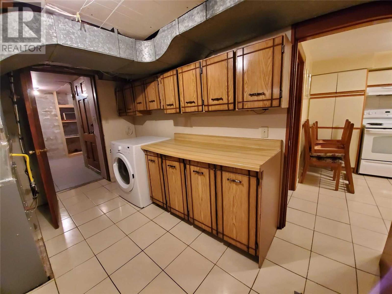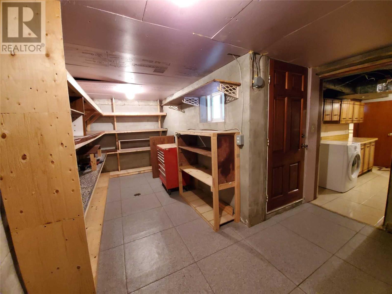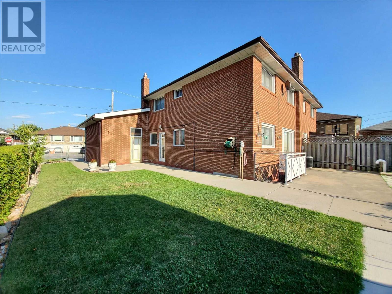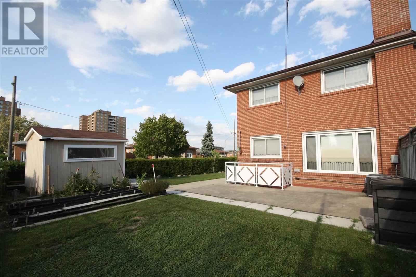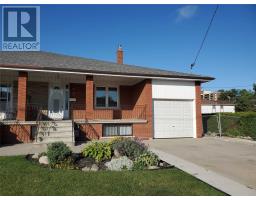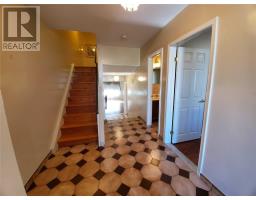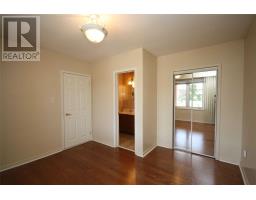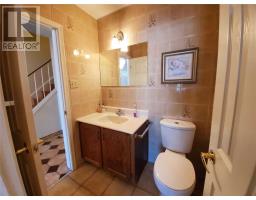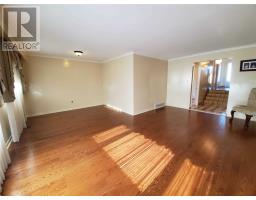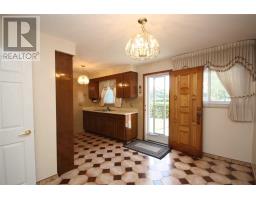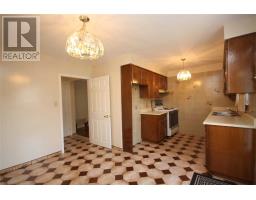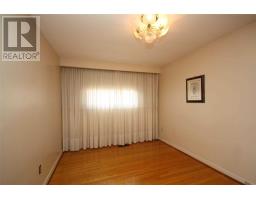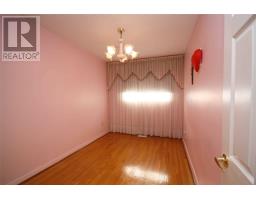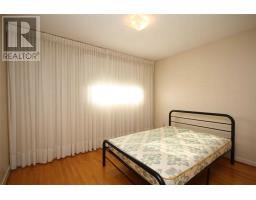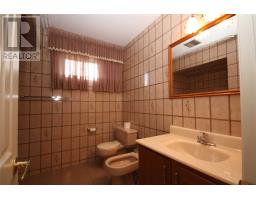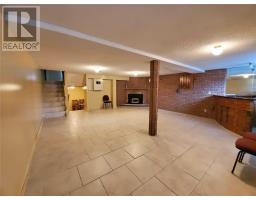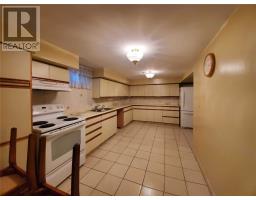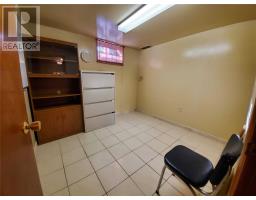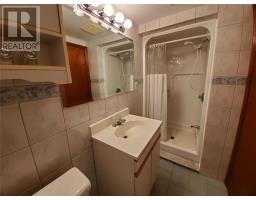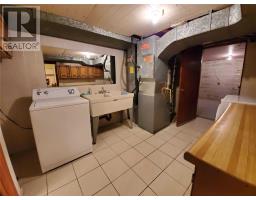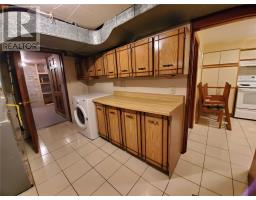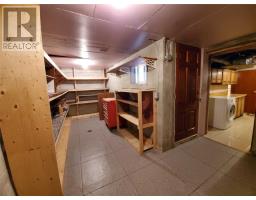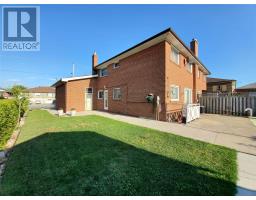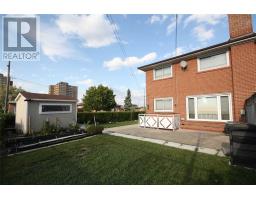5 Bedroom
3 Bathroom
Fireplace
Central Air Conditioning
Forced Air
$839,000
Incredible Opportunity To Own This Meticulously Maintained Home! This Corner Lot, Back-Split Semi Features 4 +1 Bedrooms, 3 Washrooms, 2 Separate Entrances And An Attached Garage. Making This Home Larger Than All Other Semis In The Neighborhood! Exceptionally Maintained Throughout. Kitchen On Main With Side Entrance. Large Living Rm W. Hw Flooring. 4th Bdrm On Main With Jack And Jill Washroom. Family Room With Fireplace And Corner Bar. Must See!!**** EXTRAS **** Walk Up Basement. 1 Fridge, 2 Stoves, Washer And Dryer. All Extras 'As Is'. Inc. Window Coverings Elf. Furnace (2012), Rook (2018) Central A/C. Hot Water Tank Rental (2018) Garden Shed/Workshop. (id:25308)
Property Details
|
MLS® Number
|
W4588274 |
|
Property Type
|
Single Family |
|
Community Name
|
Glenfield-Jane Heights |
|
Amenities Near By
|
Park, Public Transit, Schools |
|
Parking Space Total
|
5 |
Building
|
Bathroom Total
|
3 |
|
Bedrooms Above Ground
|
4 |
|
Bedrooms Below Ground
|
1 |
|
Bedrooms Total
|
5 |
|
Basement Development
|
Finished |
|
Basement Features
|
Walk-up |
|
Basement Type
|
N/a (finished) |
|
Construction Style Attachment
|
Semi-detached |
|
Construction Style Split Level
|
Backsplit |
|
Cooling Type
|
Central Air Conditioning |
|
Exterior Finish
|
Brick |
|
Fireplace Present
|
Yes |
|
Heating Fuel
|
Natural Gas |
|
Heating Type
|
Forced Air |
|
Type
|
House |
Parking
Land
|
Acreage
|
No |
|
Land Amenities
|
Park, Public Transit, Schools |
|
Size Irregular
|
34.27 X 112 Ft |
|
Size Total Text
|
34.27 X 112 Ft |
Rooms
| Level |
Type |
Length |
Width |
Dimensions |
|
Basement |
Family Room |
6.97 m |
5.82 m |
6.97 m x 5.82 m |
|
Basement |
Kitchen |
5.15 m |
2.59 m |
5.15 m x 2.59 m |
|
Basement |
Study |
2.46 m |
2.59 m |
2.46 m x 2.59 m |
|
Basement |
Laundry Room |
3.77 m |
2.86 m |
3.77 m x 2.86 m |
|
Basement |
Cold Room |
3.41 m |
5.82 m |
3.41 m x 5.82 m |
|
Main Level |
Bedroom 4 |
2.92 m |
3.38 m |
2.92 m x 3.38 m |
|
Main Level |
Kitchen |
5.11 m |
3.62 m |
5.11 m x 3.62 m |
|
Main Level |
Living Room |
6.06 m |
3.5 m |
6.06 m x 3.5 m |
|
Main Level |
Dining Room |
3.41 m |
2.41 m |
3.41 m x 2.41 m |
|
Upper Level |
Master Bedroom |
2.98 m |
3.99 m |
2.98 m x 3.99 m |
|
Upper Level |
Bedroom 2 |
3.87 m |
2.43 m |
3.87 m x 2.43 m |
|
Upper Level |
Bedroom 3 |
2.92 m |
3.5 m |
2.92 m x 3.5 m |
https://www.realtor.ca/PropertyDetails.aspx?PropertyId=21176391
