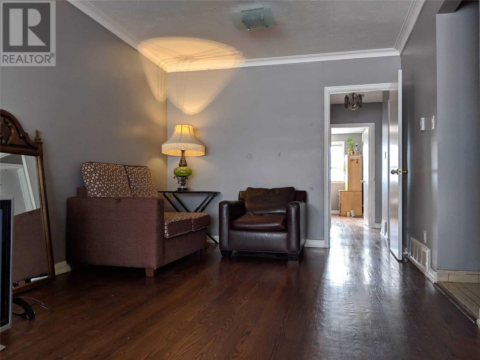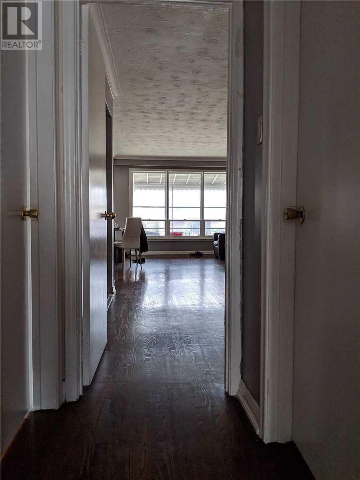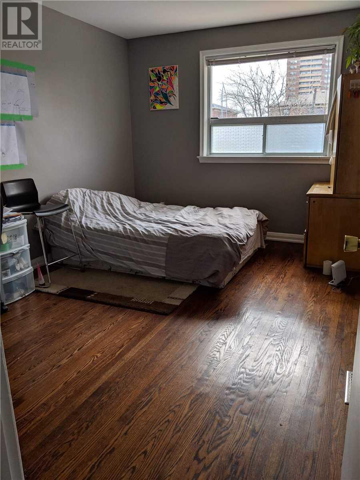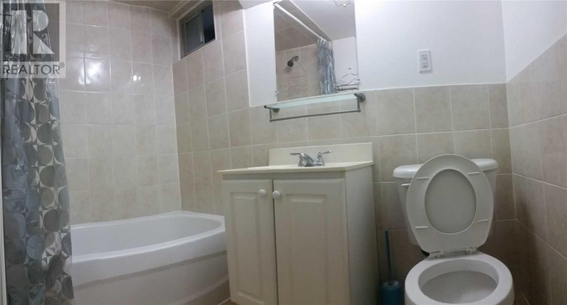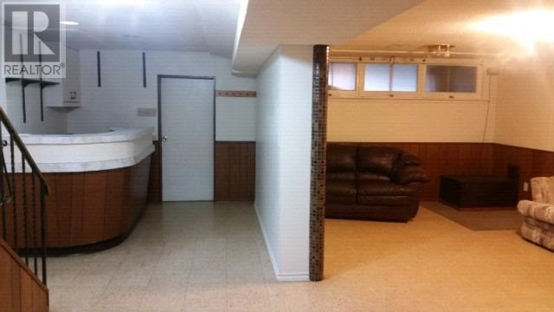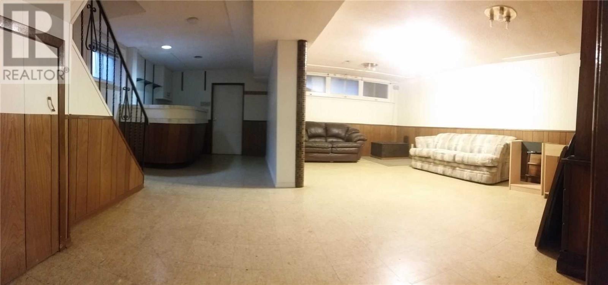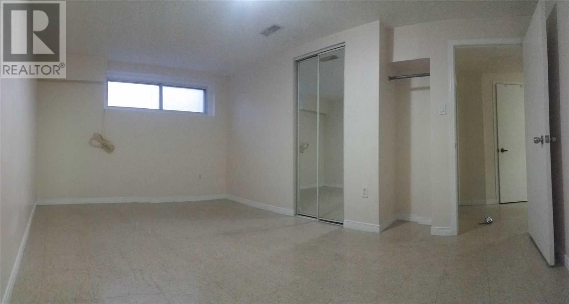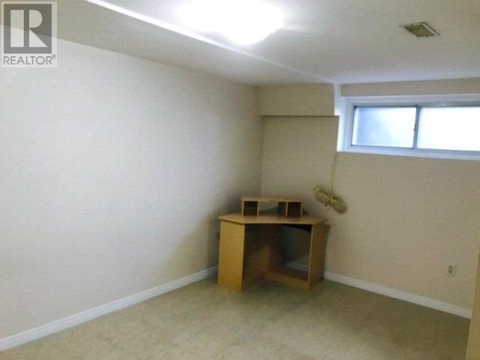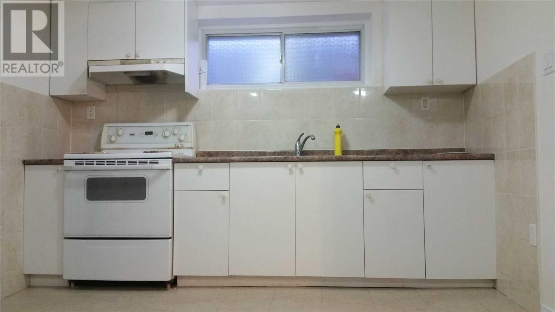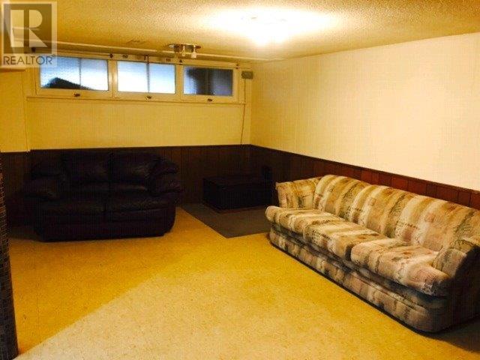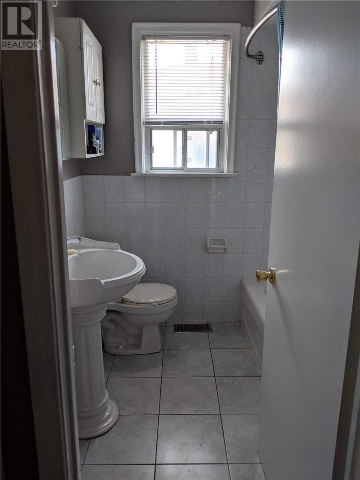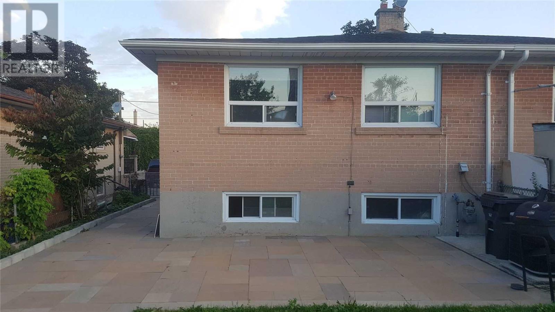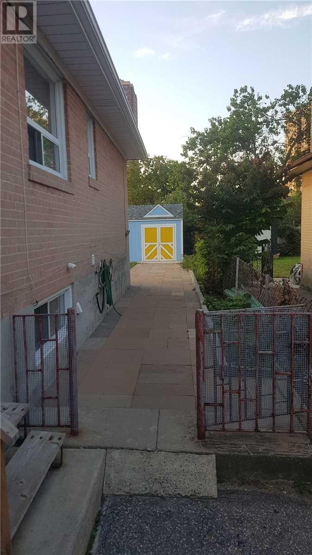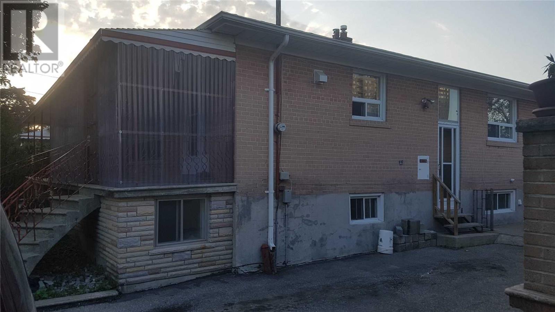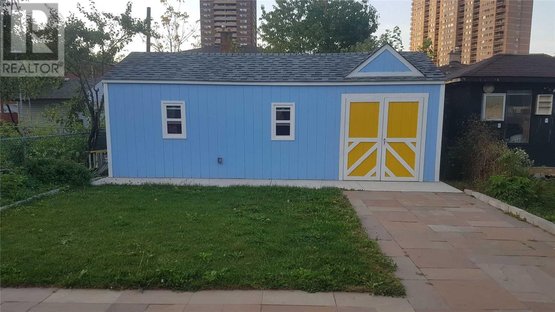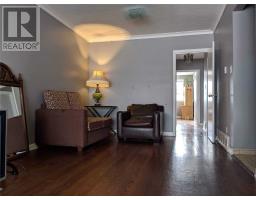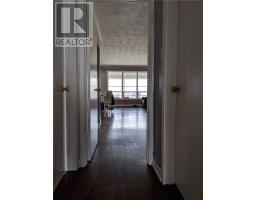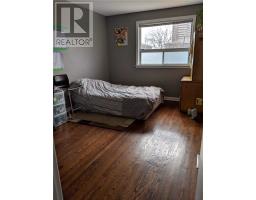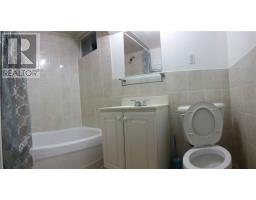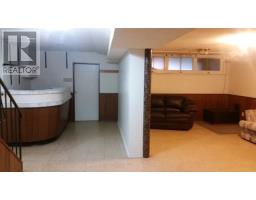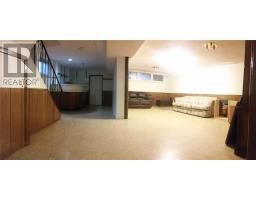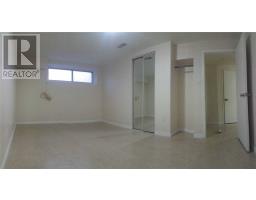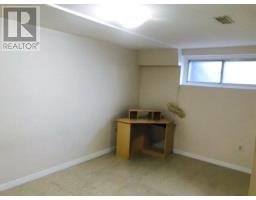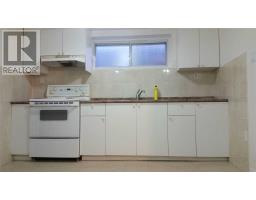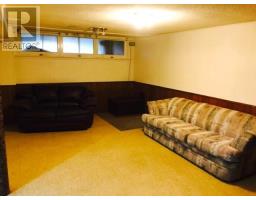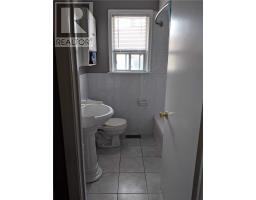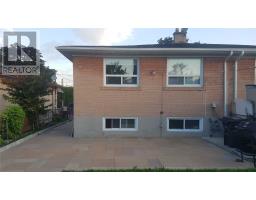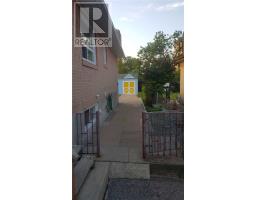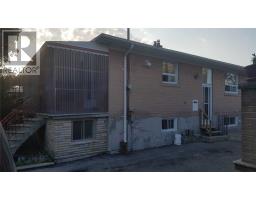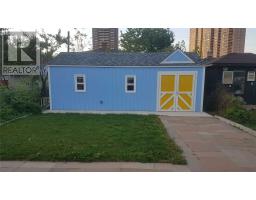31 Neames Cres Toronto, Ontario M3L 1K8
6 Bedroom
2 Bathroom
Bungalow
Central Air Conditioning
Forced Air
$735,000
3+3 Br Semi-Detached Bungalow In Prime Toronto Location ! Large Living Room Combined With Dining Room, Spacious Family Size Kitchen, 3 Bright & Spacious Bedrooms. Hardwood Floor, Large Front Porch; Finished Basement Has 3 Bedrooms. Living Room, Kitchen And Bathroom With Separate Entrance. Great Income Potential Or Perfect For A Large Family. Furnace & A/C(2016), Roof(2013). Large Backyard. Close To Shopping, New Hospital, Schools, Parks, Transits And More!**** EXTRAS **** Newer Landscaping In Backyard With Natural Stone, Newer Large Shed (24X 12 Feet !!), 2 Fridges, 2 Stoves, Washer, Dryer, All Elfs (id:25308)
Property Details
| MLS® Number | W4588497 |
| Property Type | Single Family |
| Community Name | Downsview-Roding-CFB |
| Parking Space Total | 3 |
Building
| Bathroom Total | 2 |
| Bedrooms Above Ground | 3 |
| Bedrooms Below Ground | 3 |
| Bedrooms Total | 6 |
| Architectural Style | Bungalow |
| Basement Features | Apartment In Basement, Separate Entrance |
| Basement Type | N/a |
| Construction Style Attachment | Semi-detached |
| Cooling Type | Central Air Conditioning |
| Exterior Finish | Brick |
| Heating Fuel | Natural Gas |
| Heating Type | Forced Air |
| Stories Total | 1 |
| Type | House |
Land
| Acreage | No |
| Size Irregular | 30 X 125 Ft |
| Size Total Text | 30 X 125 Ft |
Rooms
| Level | Type | Length | Width | Dimensions |
|---|---|---|---|---|
| Basement | Kitchen | 3.05 m | 1.83 m | 3.05 m x 1.83 m |
| Basement | Living Room | 6.09 m | 3.66 m | 6.09 m x 3.66 m |
| Basement | Bedroom | 4.57 m | 3.05 m | 4.57 m x 3.05 m |
| Basement | Bedroom | 3.66 m | 3.05 m | 3.66 m x 3.05 m |
| Main Level | Kitchen | 3.9 m | 3 m | 3.9 m x 3 m |
| Main Level | Living Room | 5.1 m | 3.5 m | 5.1 m x 3.5 m |
| Main Level | Dining Room | 3.05 m | 3.05 m | 3.05 m x 3.05 m |
| Main Level | Master Bedroom | 4.2 m | 3.2 m | 4.2 m x 3.2 m |
| Main Level | Bedroom | 3.2 m | 3.06 m | 3.2 m x 3.06 m |
| Main Level | Bedroom | 3.05 m | 2.74 m | 3.05 m x 2.74 m |
https://www.realtor.ca/PropertyDetails.aspx?PropertyId=21176452
Interested?
Contact us for more information
