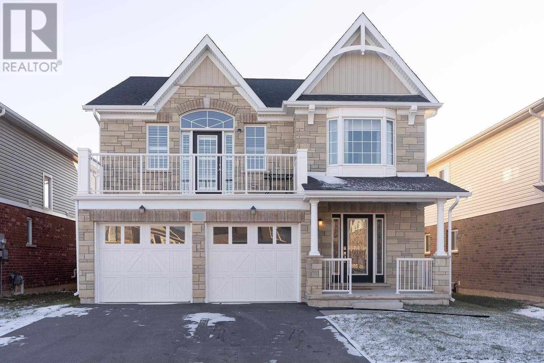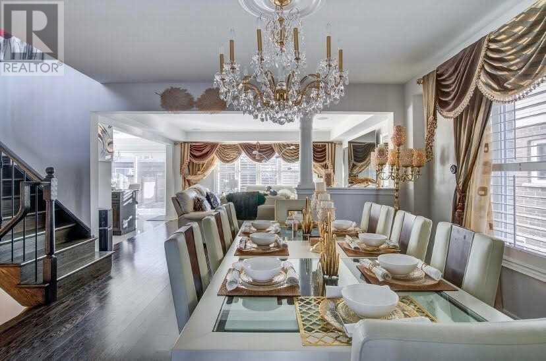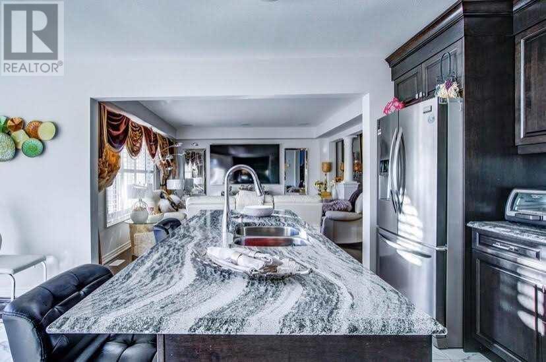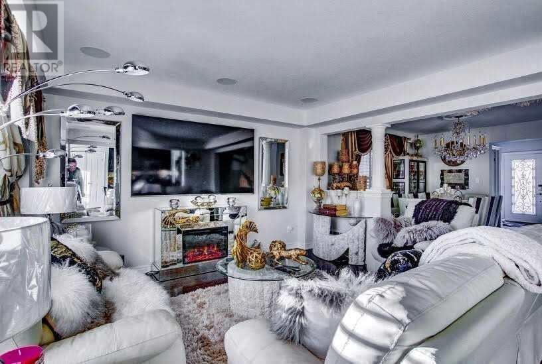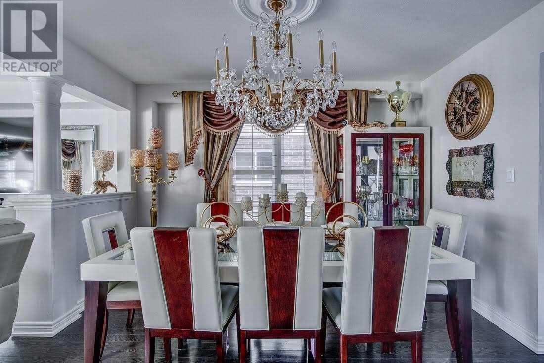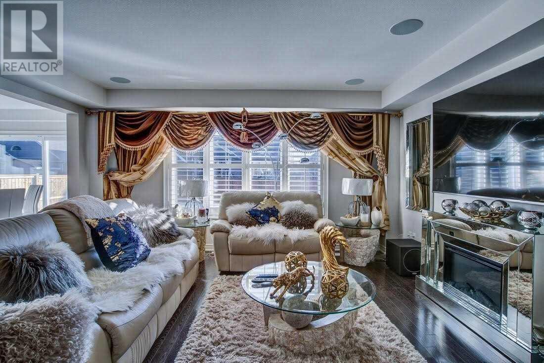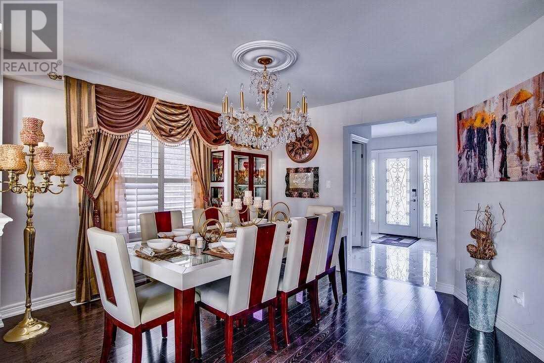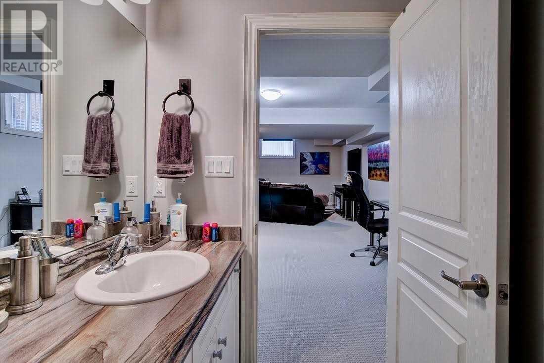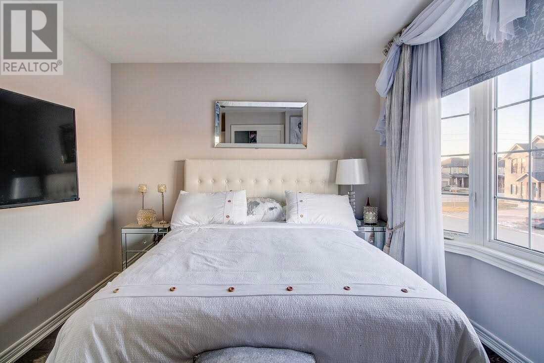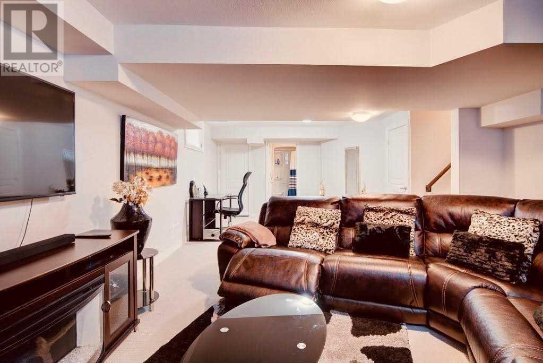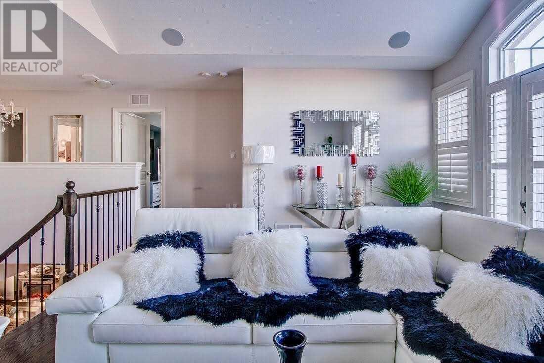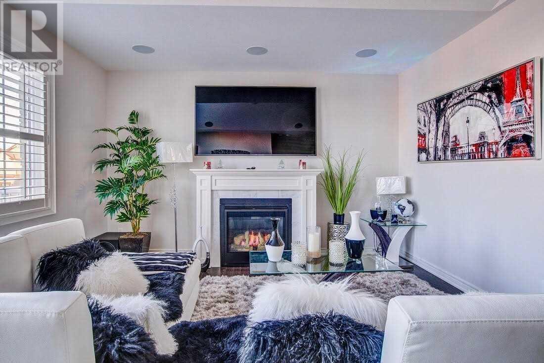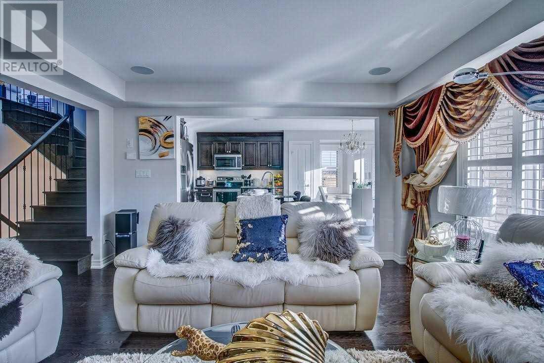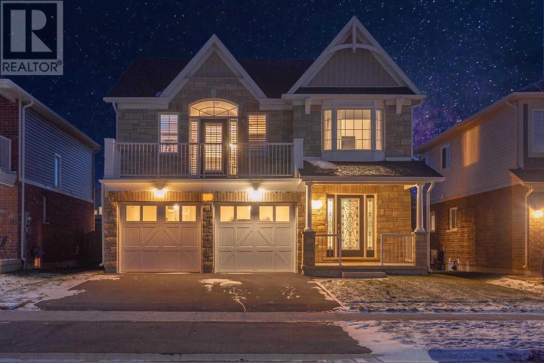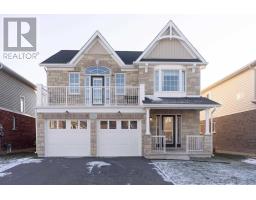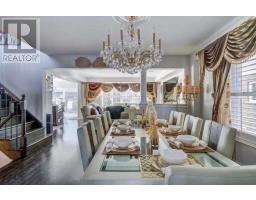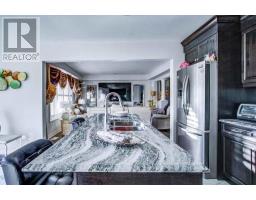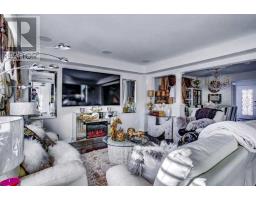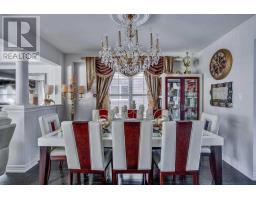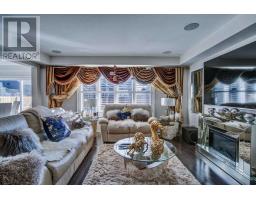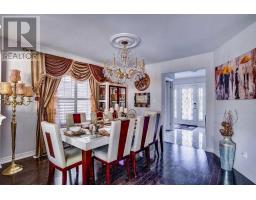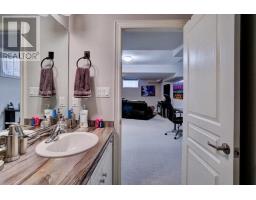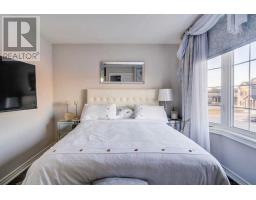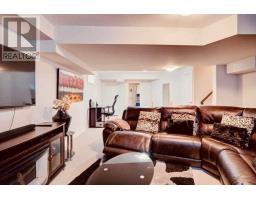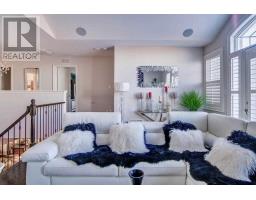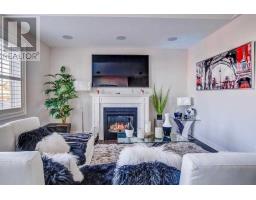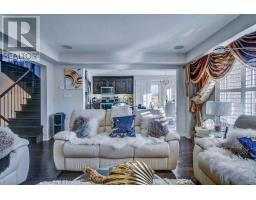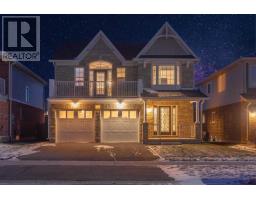485 Silverwood Ave Welland, Ontario L3C 0C6
5 Bedroom
3 Bathroom
Central Air Conditioning
Forced Air
$665,000
This Aurora Model Home Is Truly One Of A Kind. $137,000 Worth Of Upgrades Including The Kitchen Cabinets, Counter Top, Under Mount Sink, Exterior Door, Changing Brick To Stone, Basement Washroom And Fully Finished Basement Area. Upgraded Flooring To Engineered Wood Flooring. Upgraded Tiles And The List Goes On And On. Show With Confidence. 10+++ Camera System. Alarm System & Automated Door Locks. If You Like Nothing But The Best, This One Is For You!**** EXTRAS **** Conveniently Located Close To Great Schools, Parks, Shopping And Major Through Ways. Includes New Stainless Steel Fridge, Stove, Dishwasher, Washer/Dryer, Hwt(R) (id:25308)
Property Details
| MLS® Number | X4588293 |
| Property Type | Single Family |
| Parking Space Total | 4 |
Building
| Bathroom Total | 3 |
| Bedrooms Above Ground | 4 |
| Bedrooms Below Ground | 1 |
| Bedrooms Total | 5 |
| Basement Development | Finished |
| Basement Type | N/a (finished) |
| Construction Style Attachment | Detached |
| Cooling Type | Central Air Conditioning |
| Exterior Finish | Brick |
| Heating Fuel | Natural Gas |
| Heating Type | Forced Air |
| Stories Total | 2 |
| Type | House |
Parking
| Garage |
Land
| Acreage | No |
| Size Irregular | 41.93 X 114.83 Ft |
| Size Total Text | 41.93 X 114.83 Ft |
Rooms
| Level | Type | Length | Width | Dimensions |
|---|---|---|---|---|
| Second Level | Master Bedroom | 4.27 m | 4.27 m | 4.27 m x 4.27 m |
| Second Level | Bedroom 2 | 3.35 m | 3.2 m | 3.35 m x 3.2 m |
| Second Level | Bedroom 3 | 3.51 m | 3.35 m | 3.51 m x 3.35 m |
| Second Level | Bedroom 4 | 3.05 m | 2.8 m | 3.05 m x 2.8 m |
| Second Level | Family Room | 4.6 m | 3.2 m | 4.6 m x 3.2 m |
| Basement | Living Room | |||
| Main Level | Great Room | 4.75 m | 4.11 m | 4.75 m x 4.11 m |
| Main Level | Kitchen | 4.11 m | 2.16 m | 4.11 m x 2.16 m |
| Main Level | Eating Area | 4.27 m | 2.83 m | 4.27 m x 2.83 m |
| Main Level | Laundry Room | |||
| Main Level | Dining Room | 4.2 m | 3.2 m | 4.2 m x 3.2 m |
https://www.realtor.ca/PropertyDetails.aspx?PropertyId=21176563
Interested?
Contact us for more information
