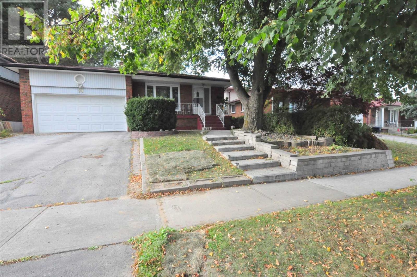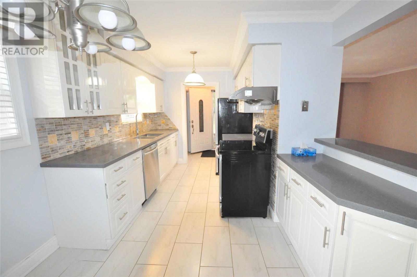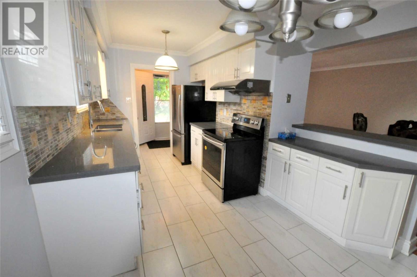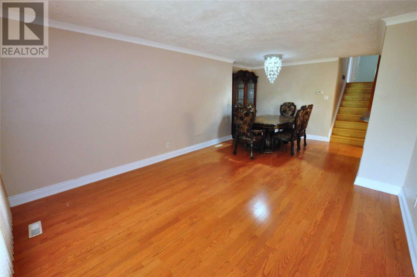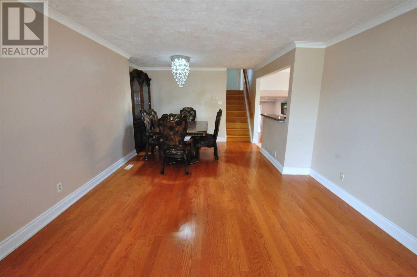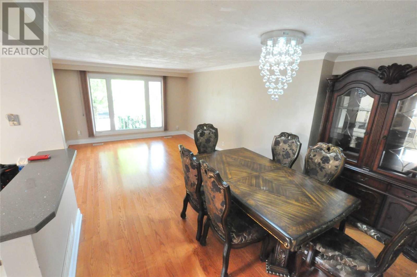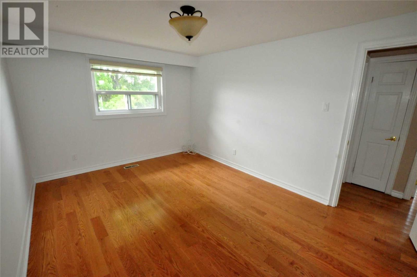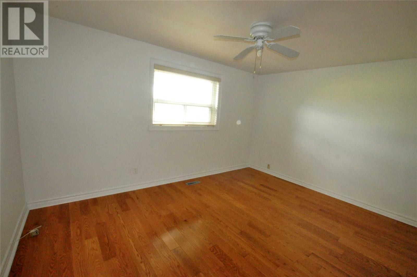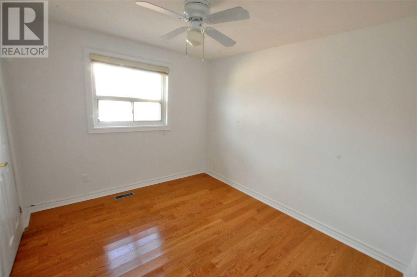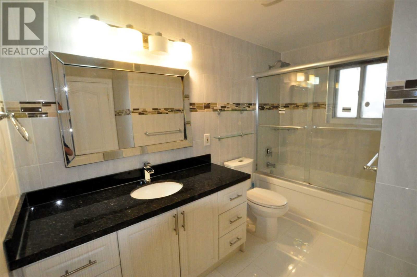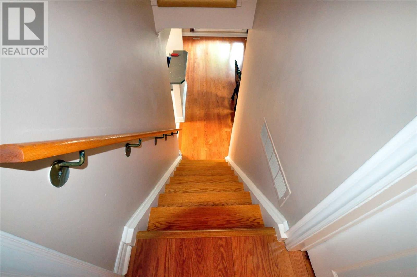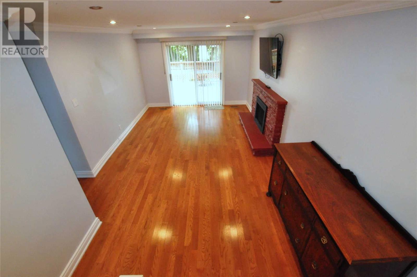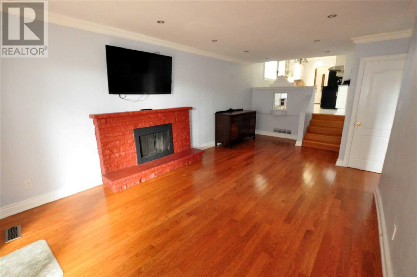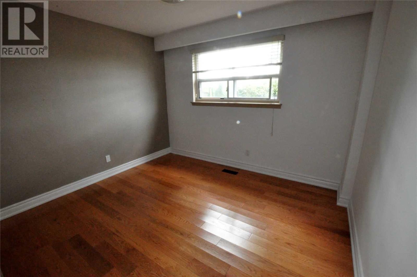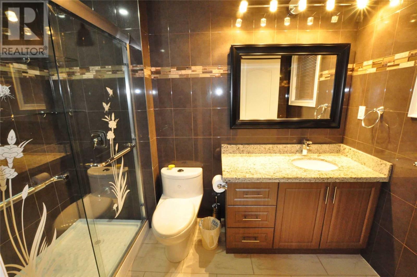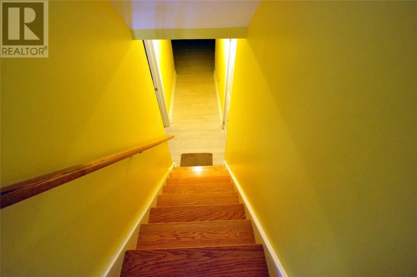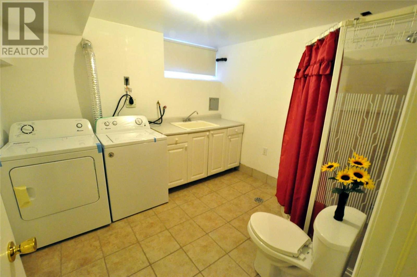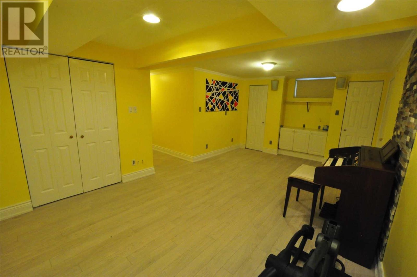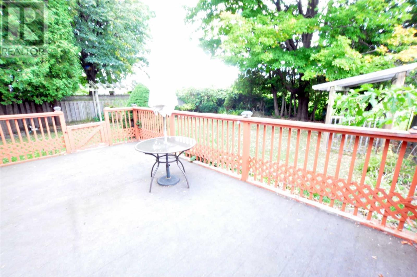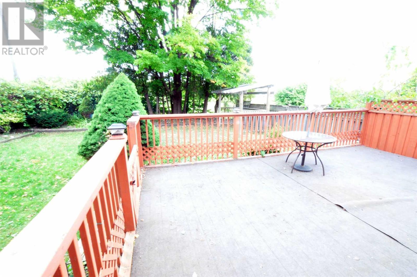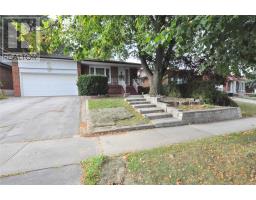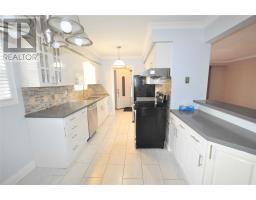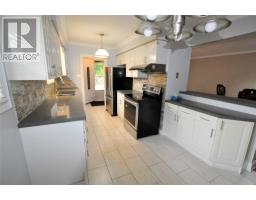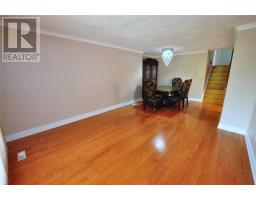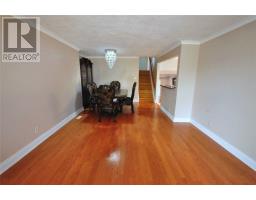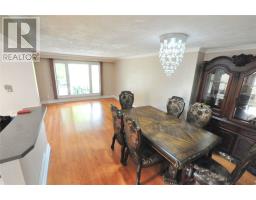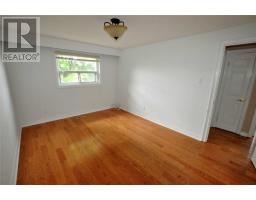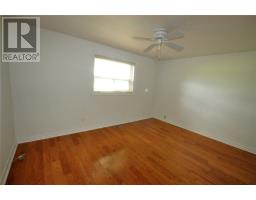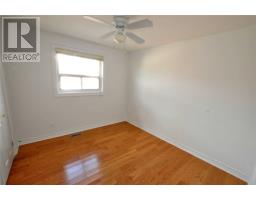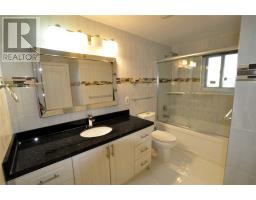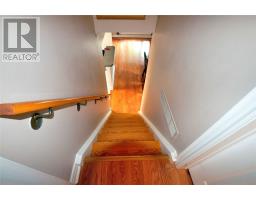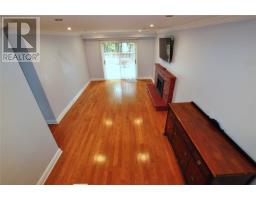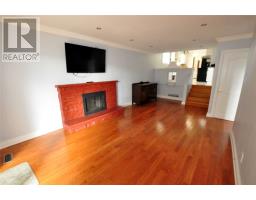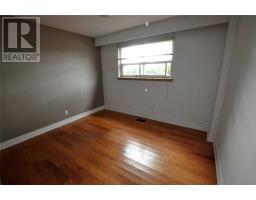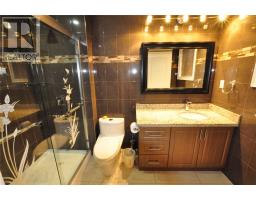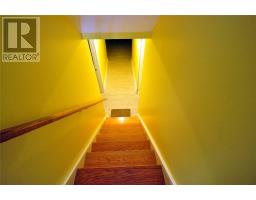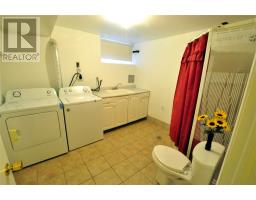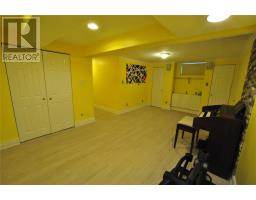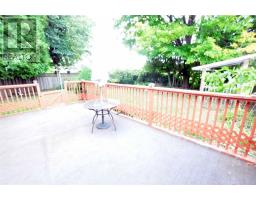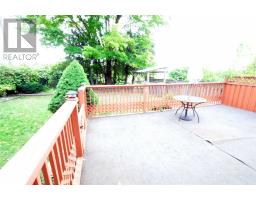94 Purpledusk Tr Toronto, Ontario M1E 4C8
5 Bedroom
3 Bathroom
Fireplace
Central Air Conditioning
Forced Air
$839,000
4+1 Bedrooms 3 Washrooms, Spacious Detached Backsplit Home In A Great Neighborhood Of Seven Oaks. Double Car Garage. Backing Onto Greenbelt & No Homes Behind, Renovated Modern Kitchen With Quartz Countertop, Stainless Steel Appliances. New Floors. New A/C, Furnace 2011, Roof 2011. Updated Washrooms. Close To U Of T, Centennial College, Hospital, Shops, Schools, Transportation & Parks.**** EXTRAS **** Stainless Steel Fridge, Stove, Dishwasher. Washer & Dryer, Window Coverings, All Electrical Lights & Fixtures. (id:25308)
Property Details
| MLS® Number | E4588676 |
| Property Type | Single Family |
| Community Name | Morningside |
| Parking Space Total | 4 |
Building
| Bathroom Total | 3 |
| Bedrooms Above Ground | 4 |
| Bedrooms Below Ground | 1 |
| Bedrooms Total | 5 |
| Basement Development | Finished |
| Basement Features | Separate Entrance |
| Basement Type | N/a (finished) |
| Construction Style Attachment | Detached |
| Construction Style Split Level | Backsplit |
| Cooling Type | Central Air Conditioning |
| Exterior Finish | Brick |
| Fireplace Present | Yes |
| Heating Fuel | Natural Gas |
| Heating Type | Forced Air |
| Type | House |
Parking
| Attached garage |
Land
| Acreage | No |
| Size Irregular | 50 X 125 Ft |
| Size Total Text | 50 X 125 Ft |
Rooms
| Level | Type | Length | Width | Dimensions |
|---|---|---|---|---|
| Lower Level | Bedroom 5 | 5.8 m | 4 m | 5.8 m x 4 m |
| Main Level | Living Room | 3.96 m | 3.92 m | 3.96 m x 3.92 m |
| Main Level | Dining Room | 3.4 m | 2.86 m | 3.4 m x 2.86 m |
| Main Level | Kitchen | 5.3 m | 2.92 m | 5.3 m x 2.92 m |
| Main Level | Family Room | 6.68 m | 3.6 m | 6.68 m x 3.6 m |
| Main Level | Bedroom 4 | 3.73 m | 3.44 m | 3.73 m x 3.44 m |
| Upper Level | Master Bedroom | 4.17 m | 3.16 m | 4.17 m x 3.16 m |
| Upper Level | Bedroom | 4.27 m | 3.13 m | 4.27 m x 3.13 m |
| Upper Level | Bedroom | 3.23 m | 2.82 m | 3.23 m x 2.82 m |
https://www.realtor.ca/PropertyDetails.aspx?PropertyId=21176232
Interested?
Contact us for more information
