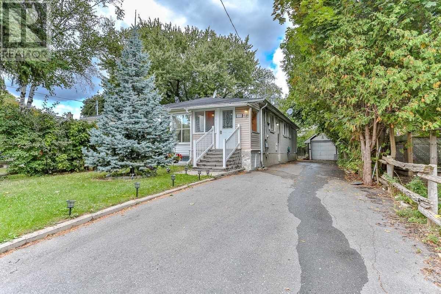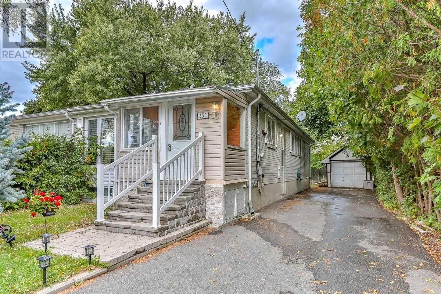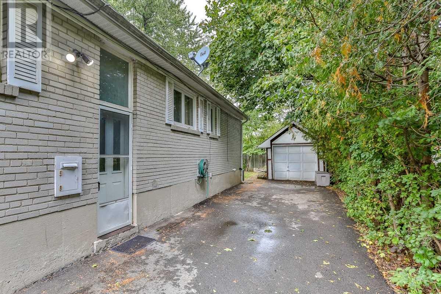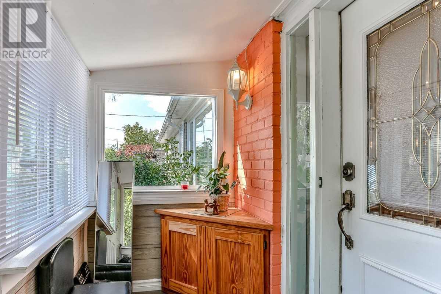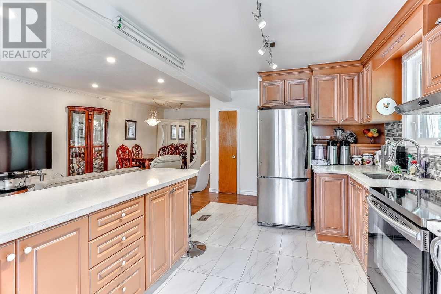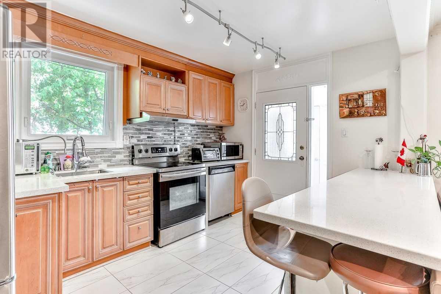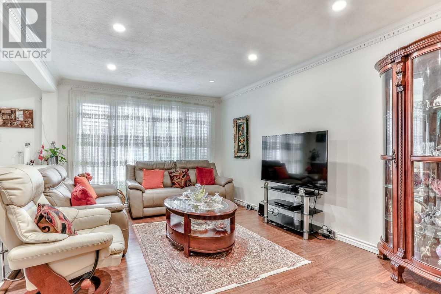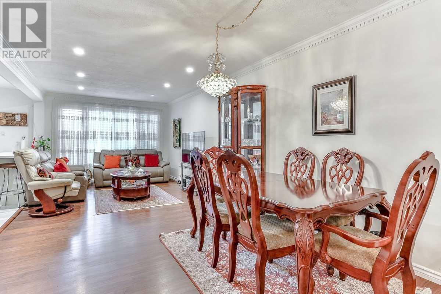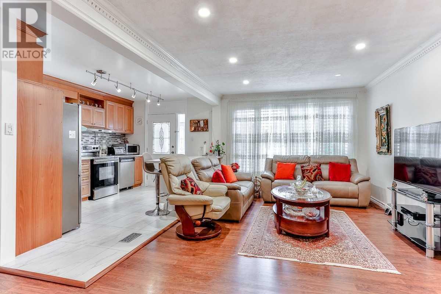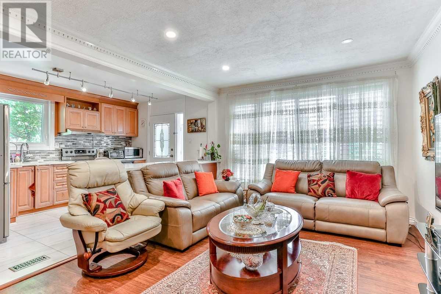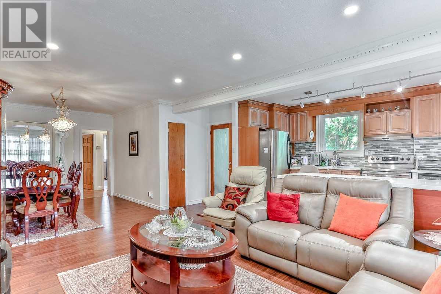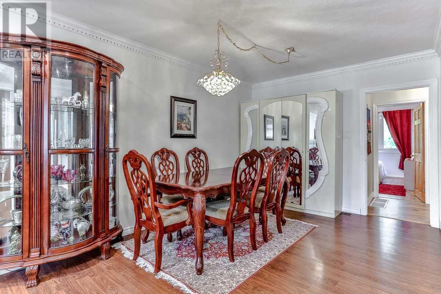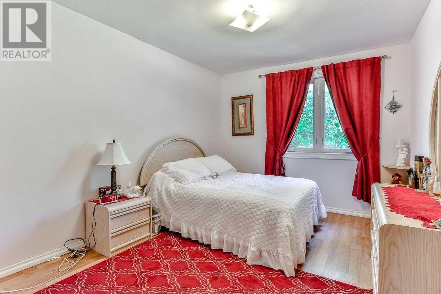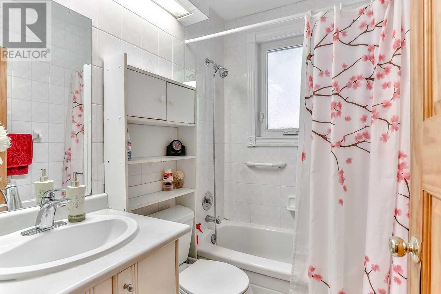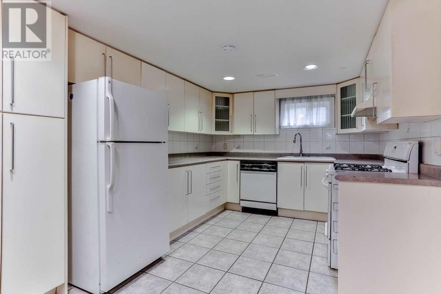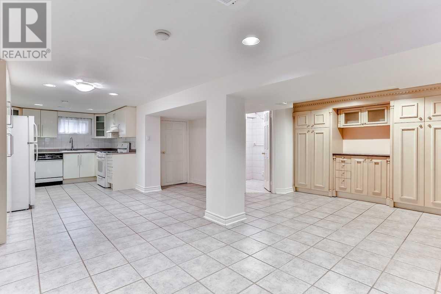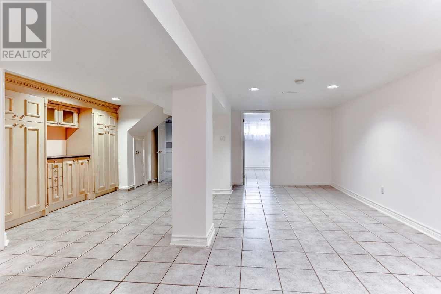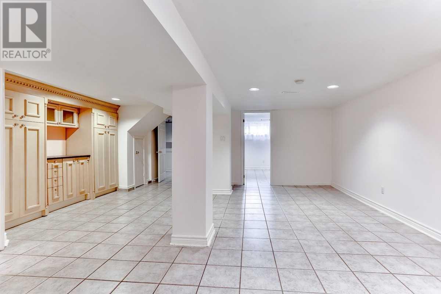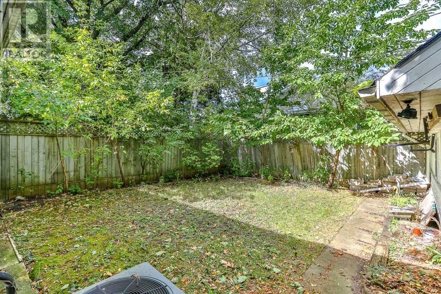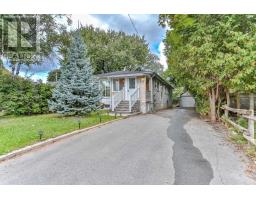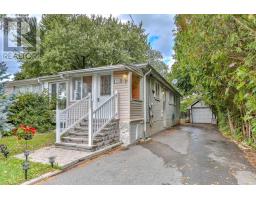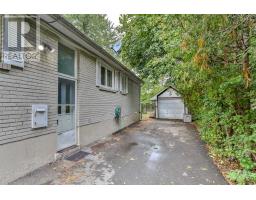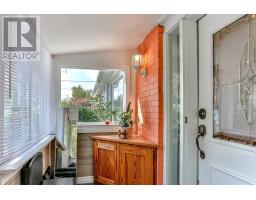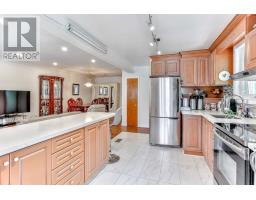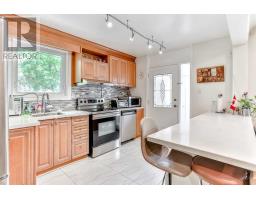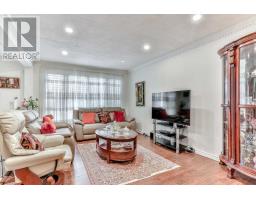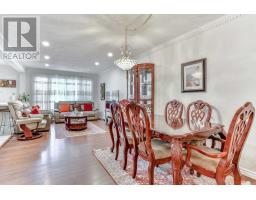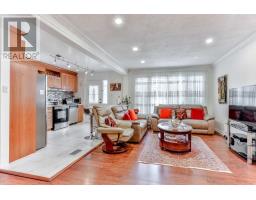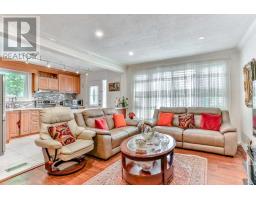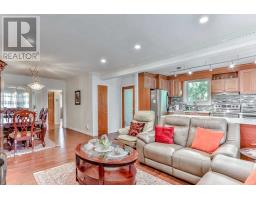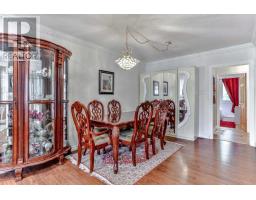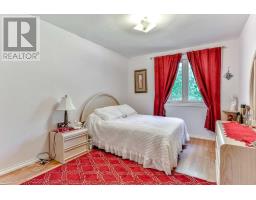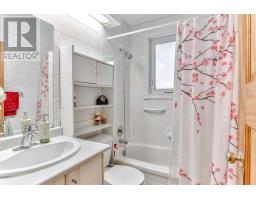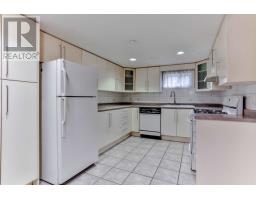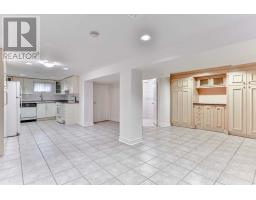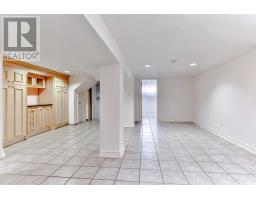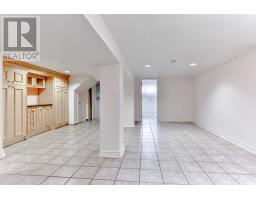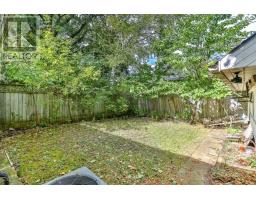355 Kerswell Dr Richmond Hill, Ontario L4C 2X1
4 Bedroom
2 Bathroom
Bungalow
Central Air Conditioning
Forced Air
$759,000
Fully Upgraded Semi-Detached Bungalow In Top Ranking Bayview Secondary School Zone! Finished Bsmt Apartment W/ Separate Entr., Large Garage W/ Huge Driveway (6 Cars), Front Porch, Roof 2016, Windows 2016, Kitchen 2018, Attic Insol. & Pot Lights & Hw Tank 2018, Main Entr. & Driveway 14, Main Stove & Hood 19, Another Laundry Rough-In Basement, No Sidewalk, A Walk To Top Schools, Yrt, Skopit Park & Shopping Centre(Nofrills Walmart Costco)! Excellent Investment**** EXTRAS **** S/S Appl. On Main Floor,2 Fridge, 2 Stove, Dish Washer, 2 Hood, Washer & Dryer, All Existing Elf's (Excluding: Chandelier On Dining Room), All Window Covering. (id:25308)
Property Details
| MLS® Number | N4588179 |
| Property Type | Single Family |
| Community Name | Crosby |
| Amenities Near By | Park, Public Transit, Schools |
| Parking Space Total | 7 |
Building
| Bathroom Total | 2 |
| Bedrooms Above Ground | 3 |
| Bedrooms Below Ground | 1 |
| Bedrooms Total | 4 |
| Architectural Style | Bungalow |
| Basement Features | Apartment In Basement, Separate Entrance |
| Basement Type | N/a |
| Construction Style Attachment | Semi-detached |
| Cooling Type | Central Air Conditioning |
| Exterior Finish | Brick |
| Heating Fuel | Natural Gas |
| Heating Type | Forced Air |
| Stories Total | 1 |
| Type | House |
Parking
| Detached garage |
Land
| Acreage | No |
| Land Amenities | Park, Public Transit, Schools |
| Size Irregular | 37.5 X 100 Ft |
| Size Total Text | 37.5 X 100 Ft |
Rooms
| Level | Type | Length | Width | Dimensions |
|---|---|---|---|---|
| Basement | Recreational, Games Room | 6.2 m | 6.11 m | 6.2 m x 6.11 m |
| Basement | Kitchen | 3.1 m | 3 m | 3.1 m x 3 m |
| Basement | Bedroom | 3.88 m | 3.56 m | 3.88 m x 3.56 m |
| Main Level | Living Room | 5.2 m | 3.36 m | 5.2 m x 3.36 m |
| Main Level | Dining Room | 3.06 m | 2.74 m | 3.06 m x 2.74 m |
| Main Level | Kitchen | 4.1 m | 2.95 m | 4.1 m x 2.95 m |
| Main Level | Master Bedroom | 3.91 m | 3.05 m | 3.91 m x 3.05 m |
| Main Level | Bedroom 2 | 3.5 m | 3.15 m | 3.5 m x 3.15 m |
| Main Level | Bedroom 3 | 3.15 m | 3.06 m | 3.15 m x 3.06 m |
https://www.realtor.ca/PropertyDetails.aspx?PropertyId=21174607
Interested?
Contact us for more information
