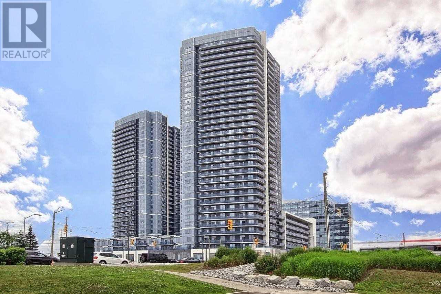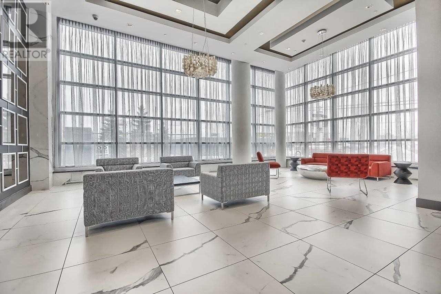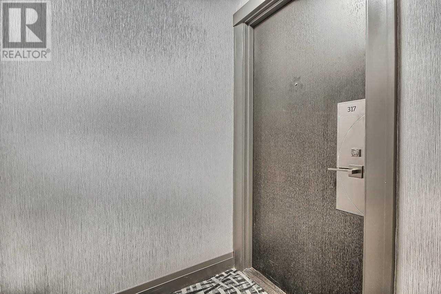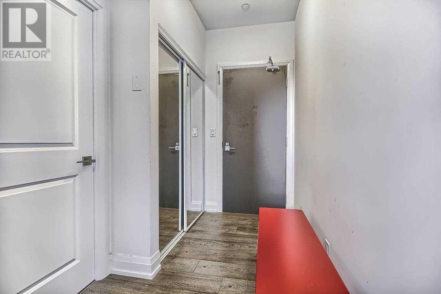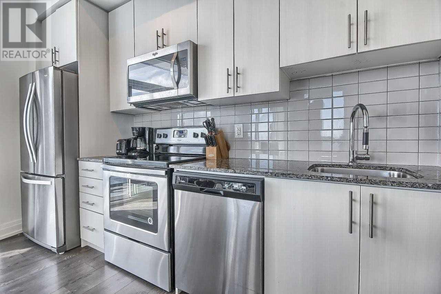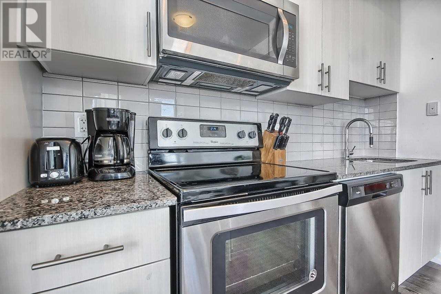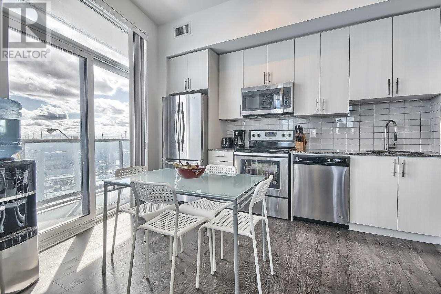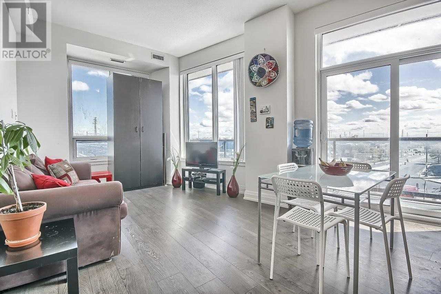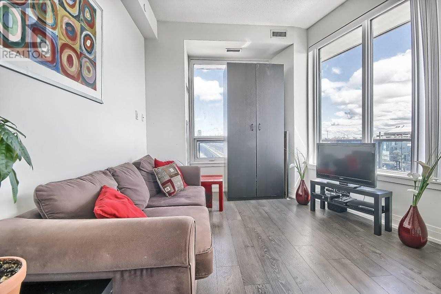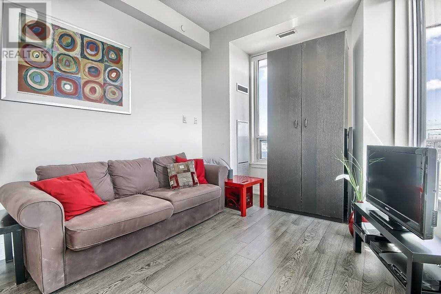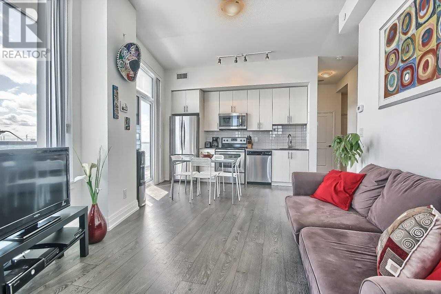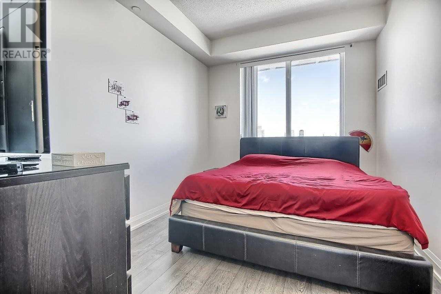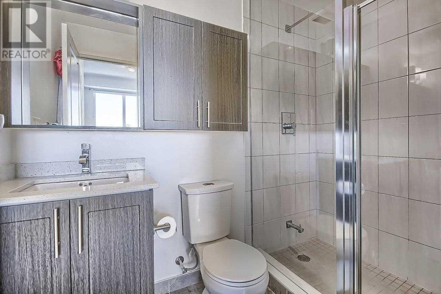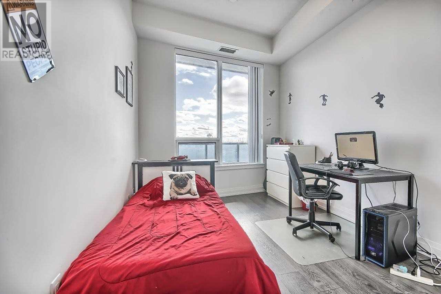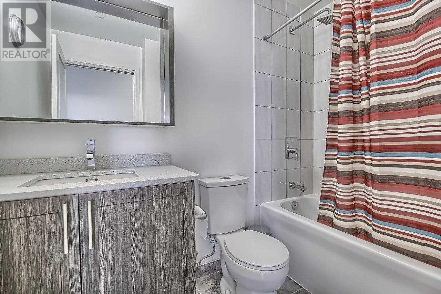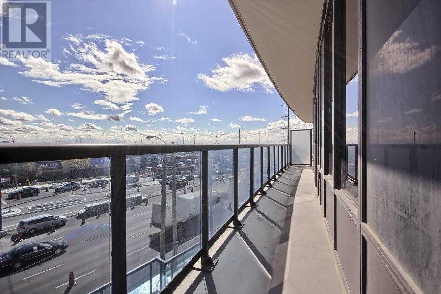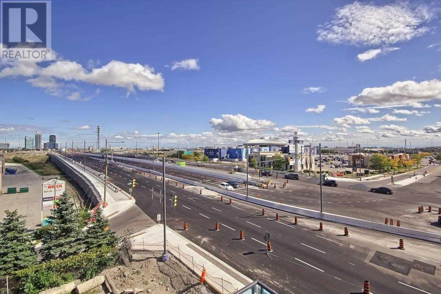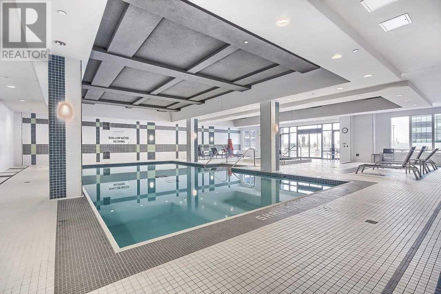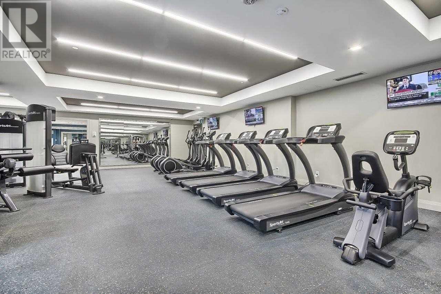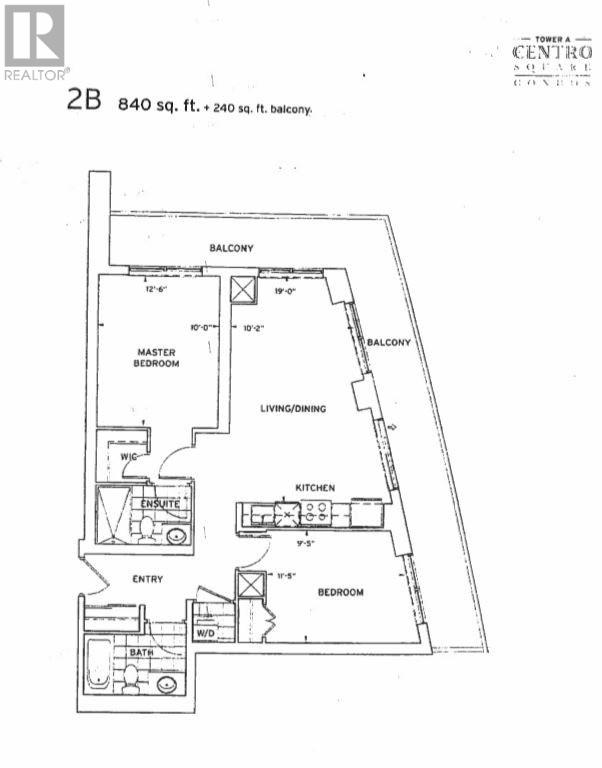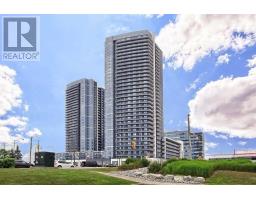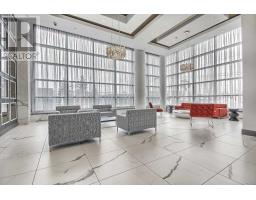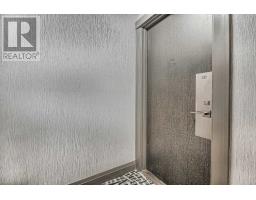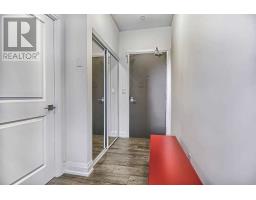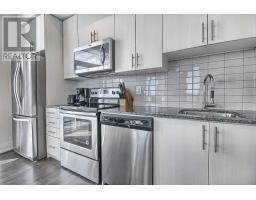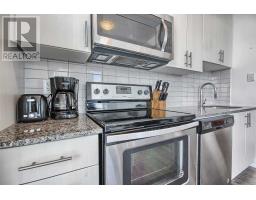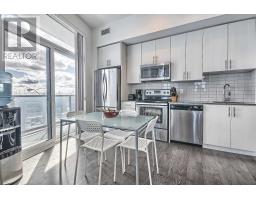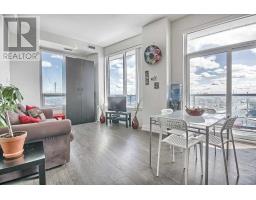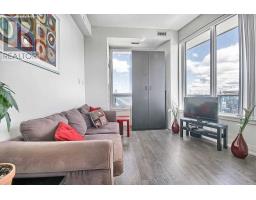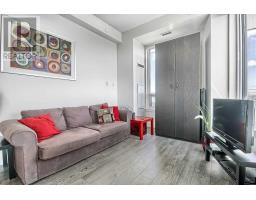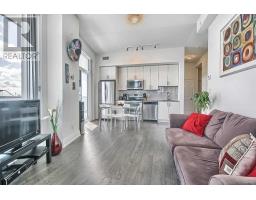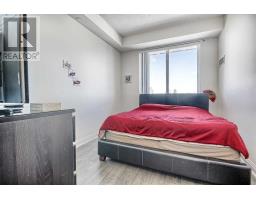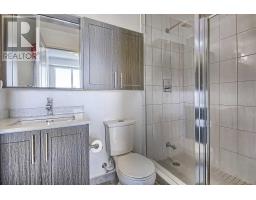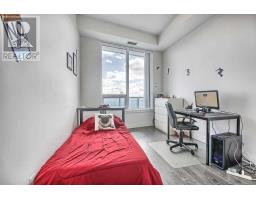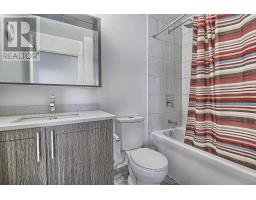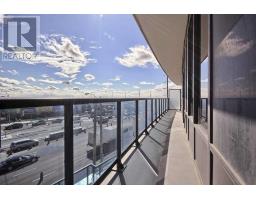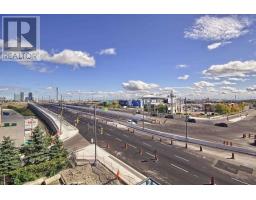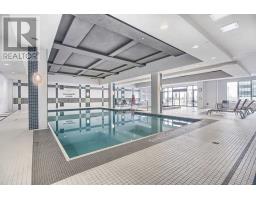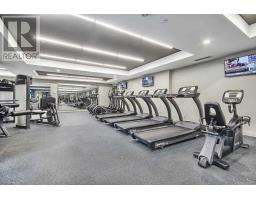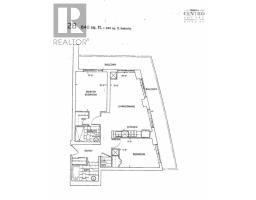#317 -3600 Highway 7 Rd Vaughan, Ontario L4L 0G7
$649,900Maintenance,
$487.70 Monthly
Maintenance,
$487.70 MonthlyOnly Floor With 10 Foot Ceilings!!! This Gorgeous ""Centro Square"" 'Condo Is Located In The Heart Of Vaughan! Contemporary Open Concept Layout With 840+240 Squ Ft Wrap Around Balcony! Modern & Upgraded Featuring 10Ft Ceilings With Floor To Ceiling Windows Allowing Sunlight To Flow In From Every Angle With Beautiful South Eastern Views! Granite Counters, Backsplash, S/S Appliances, Great Size Master Bedrm W/ Walkin Clst & 3Pc Ensuite!?don't Miss This One!**** EXTRAS **** Included: Appl S/S Fridge, S/S Stove, B/I Microwave Ranghood ,B/I Dishwasher, Stacked Washer & Dryer, All Elf's, Blinds & 1 Parking Spot. Amazing Amenities-Indoor Pool, Hot Tub, Gym, Yoga Studio, Party Rms, Golf Simulator, Rooftop Terrace! (id:25308)
Property Details
| MLS® Number | N4588269 |
| Property Type | Single Family |
| Neigbourhood | Woodbridge |
| Community Name | Vaughan Corporate Centre |
| Amenities Near By | Hospital, Park, Public Transit, Schools |
| Features | Balcony |
| Parking Space Total | 1 |
| Pool Type | Indoor Pool |
| View Type | View |
Building
| Bathroom Total | 2 |
| Bedrooms Above Ground | 2 |
| Bedrooms Total | 2 |
| Amenities | Security/concierge, Party Room, Sauna, Exercise Centre |
| Cooling Type | Central Air Conditioning |
| Exterior Finish | Concrete |
| Heating Fuel | Natural Gas |
| Heating Type | Forced Air |
| Type | Apartment |
Parking
| Underground |
Land
| Acreage | No |
| Land Amenities | Hospital, Park, Public Transit, Schools |
Rooms
| Level | Type | Length | Width | Dimensions |
|---|---|---|---|---|
| Main Level | Living Room | 3.1 m | 5.8 m | 3.1 m x 5.8 m |
| Main Level | Dining Room | 3.1 m | 5.8 m | 3.1 m x 5.8 m |
| Main Level | Kitchen | 3.1 m | 5.8 m | 3.1 m x 5.8 m |
| Main Level | Master Bedroom | 3.05 m | 3.81 m | 3.05 m x 3.81 m |
| Main Level | Bedroom 2 | 2.87 m | 3.5 m | 2.87 m x 3.5 m |
https://www.realtor.ca/PropertyDetails.aspx?PropertyId=21174630
Interested?
Contact us for more information
