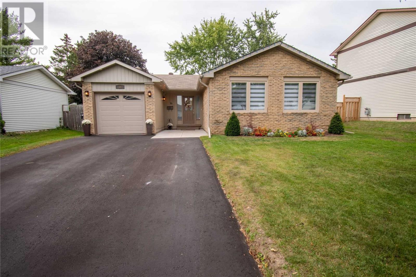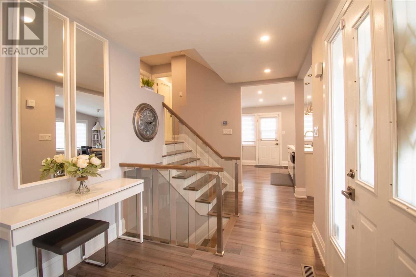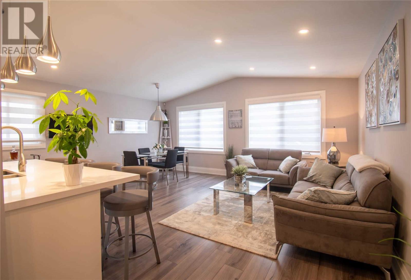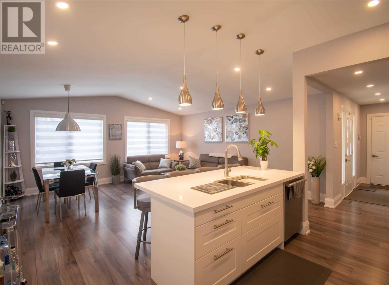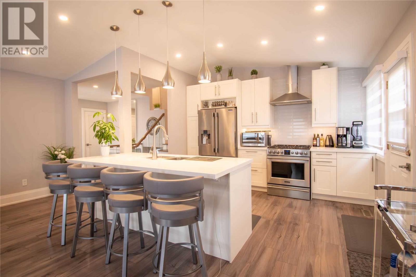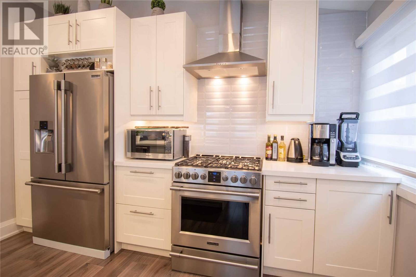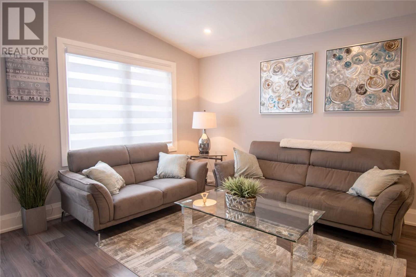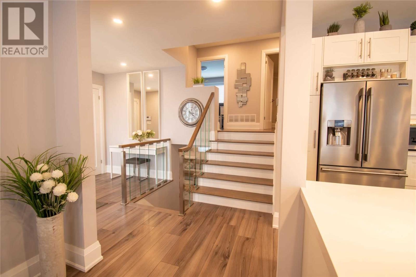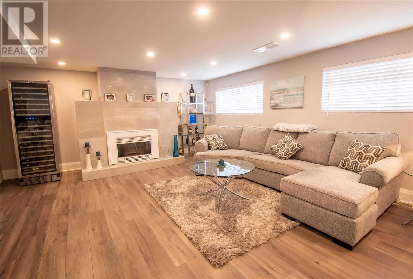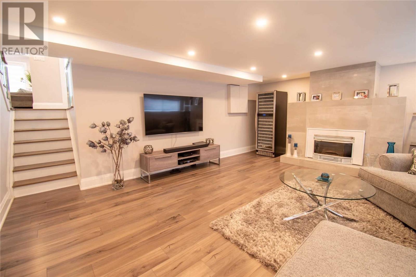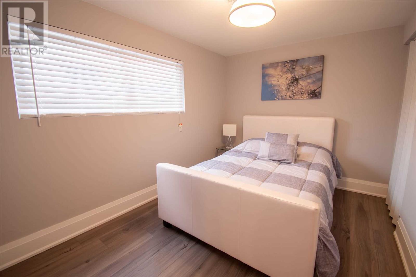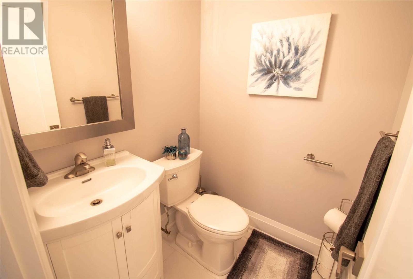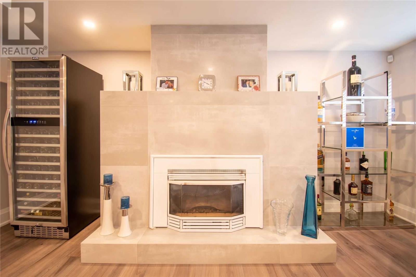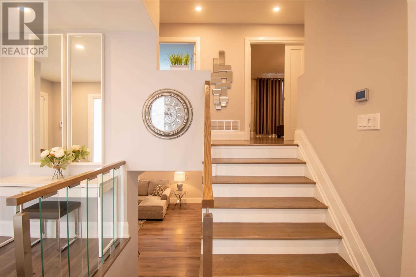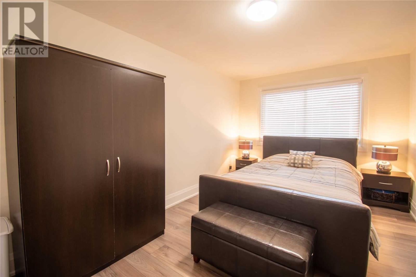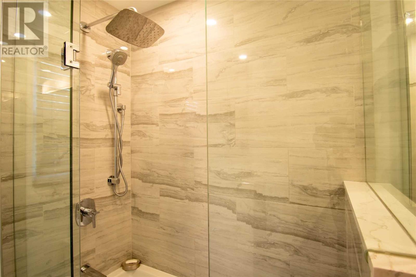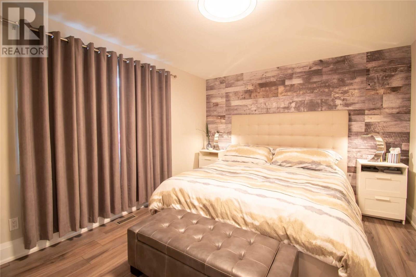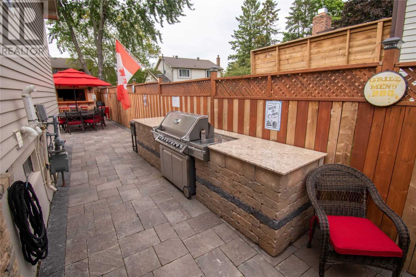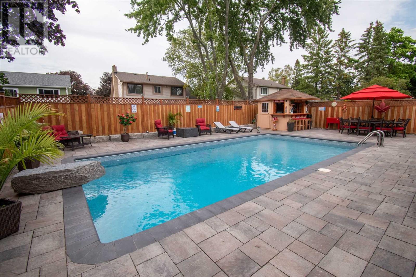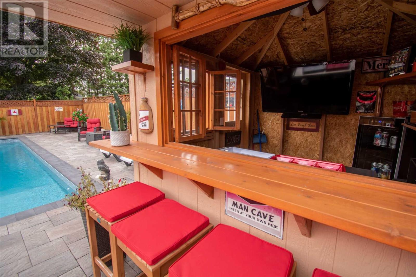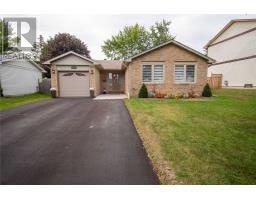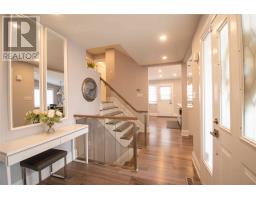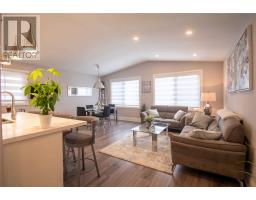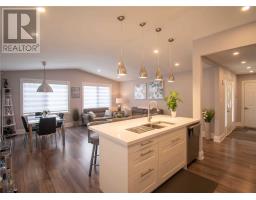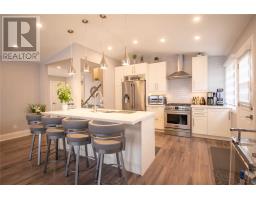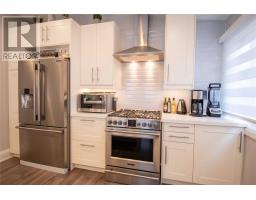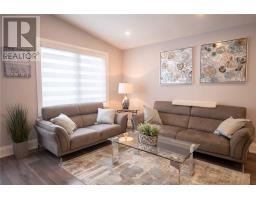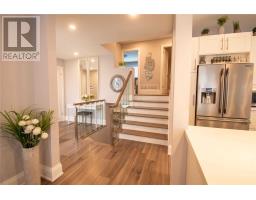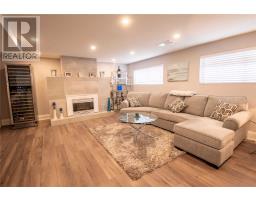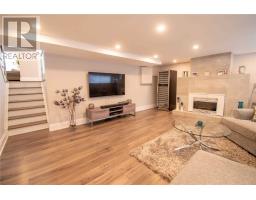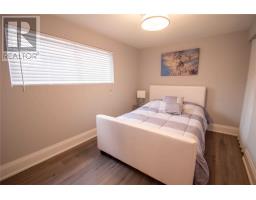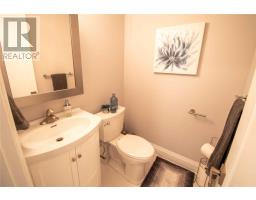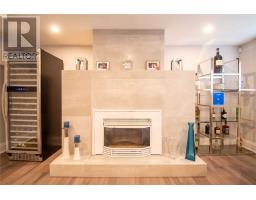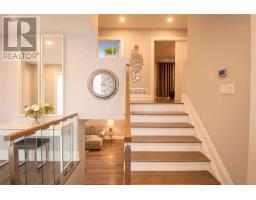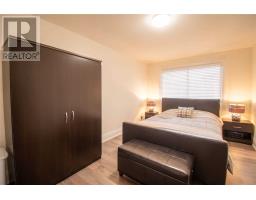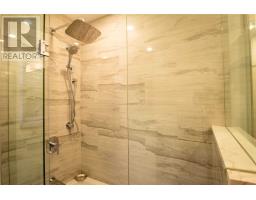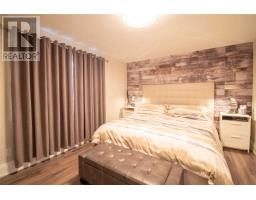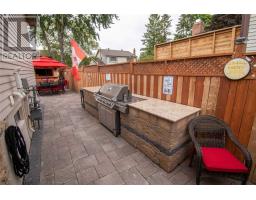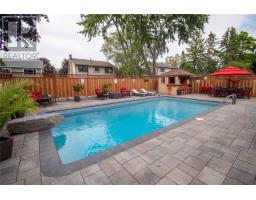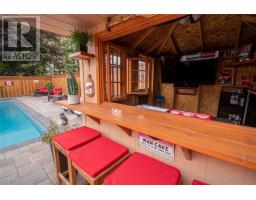4 Bedroom
2 Bathroom
Fireplace
Inground Pool
Central Air Conditioning
Forced Air
$649,888
Immaculate 4 Bedroom Backsplit Wi/Exquisite Finishes & Decor, Great Open Concept Floor Plan Perfect For Family Gatherings. Living/Dining Rm Open To Impressive Kitchen W/Island & Breakfast Bar, Double Sinks, Newer High End Appliances. Access To The Backyard - An ""Entertainer's Dream"" W/16'X32' Inground Pool, Gazebo W/Electricity & Wet Bar. It's Fully Fenced With An Extensive Interlocking Patio. Lower Level Fin. W/4th Bdrm, Family Rm W/Gas Fireplace**** EXTRAS **** Updates In 2017: Custom Kitchen W/(Frigidaire Professional Series Fridge, Gas Range &B/I Dishwasher), Quartz Counters, Glass Backsplash, Pot Lights Galore, Custom Window Coverings, Impressive Bathrooms, Roof, Furnace, Windows(2016) (id:25308)
Property Details
|
MLS® Number
|
S4588044 |
|
Property Type
|
Single Family |
|
Community Name
|
Sunnidale |
|
Amenities Near By
|
Public Transit, Schools |
|
Features
|
Conservation/green Belt |
|
Parking Space Total
|
4 |
|
Pool Type
|
Inground Pool |
Building
|
Bathroom Total
|
2 |
|
Bedrooms Above Ground
|
3 |
|
Bedrooms Below Ground
|
1 |
|
Bedrooms Total
|
4 |
|
Basement Development
|
Finished |
|
Basement Type
|
Partial (finished) |
|
Construction Style Attachment
|
Detached |
|
Construction Style Split Level
|
Backsplit |
|
Cooling Type
|
Central Air Conditioning |
|
Exterior Finish
|
Brick |
|
Fireplace Present
|
Yes |
|
Heating Fuel
|
Natural Gas |
|
Heating Type
|
Forced Air |
|
Type
|
House |
Parking
Land
|
Acreage
|
No |
|
Land Amenities
|
Public Transit, Schools |
|
Size Irregular
|
52.5 X 107.25 Ft ; 17.53 X 32.70 M. |
|
Size Total Text
|
52.5 X 107.25 Ft ; 17.53 X 32.70 M. |
|
Surface Water
|
Lake/pond |
Rooms
| Level |
Type |
Length |
Width |
Dimensions |
|
Second Level |
Master Bedroom |
4.5 m |
3.51 m |
4.5 m x 3.51 m |
|
Second Level |
Bedroom 2 |
3.51 m |
2.9 m |
3.51 m x 2.9 m |
|
Second Level |
Bedroom 3 |
5.18 m |
3.05 m |
5.18 m x 3.05 m |
|
Basement |
Family Room |
5.18 m |
4.8 m |
5.18 m x 4.8 m |
|
Basement |
Bedroom 4 |
3.35 m |
2.44 m |
3.35 m x 2.44 m |
|
Main Level |
Foyer |
2.31 m |
1.83 m |
2.31 m x 1.83 m |
|
Main Level |
Living Room |
4.29 m |
3.66 m |
4.29 m x 3.66 m |
|
Main Level |
Kitchen |
4.95 m |
5.64 m |
4.95 m x 5.64 m |
http://realestateinbarrie.ca/client/home_owners_info.php?pcode=afk83240201505971410815381855779567891912062550701893
