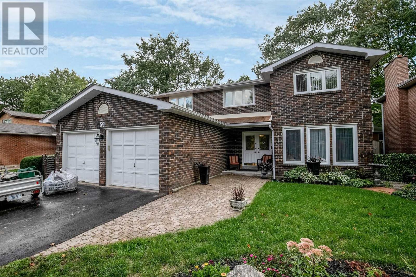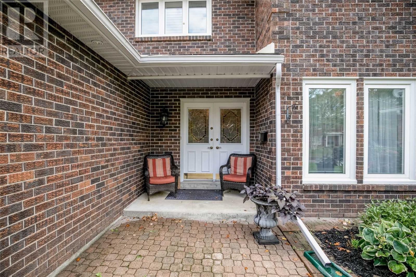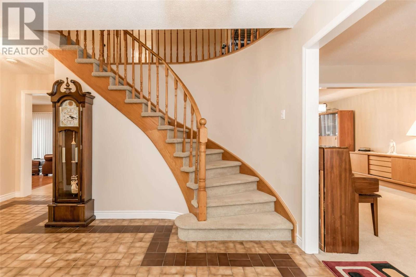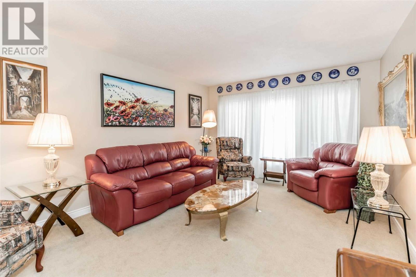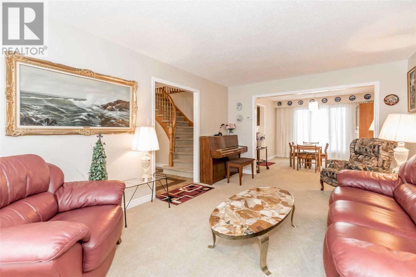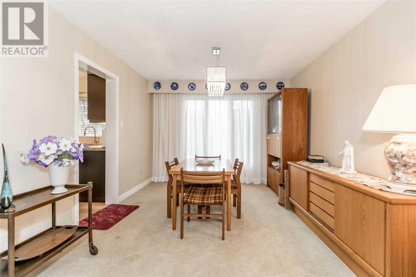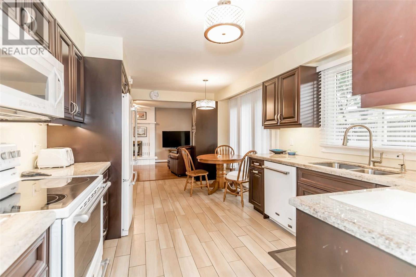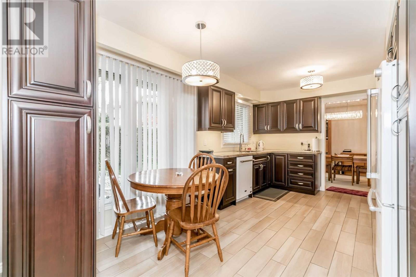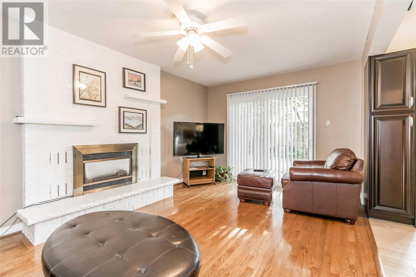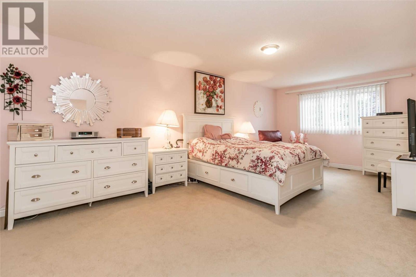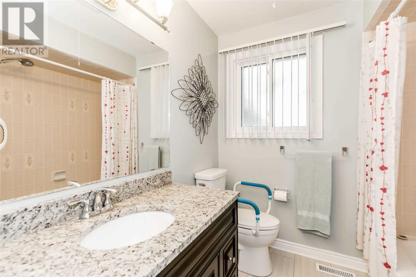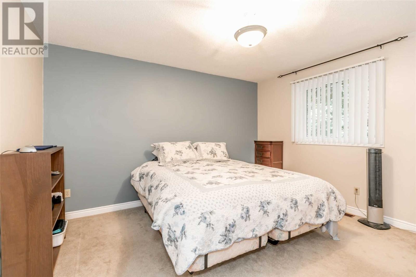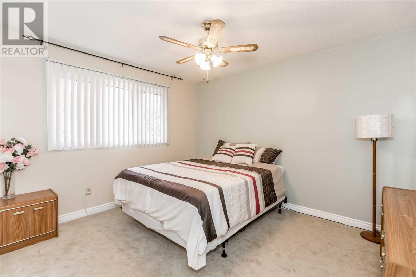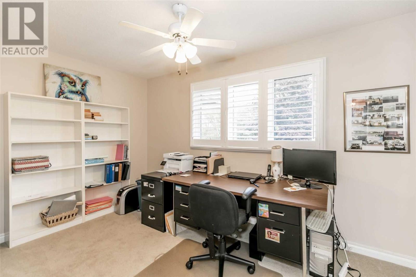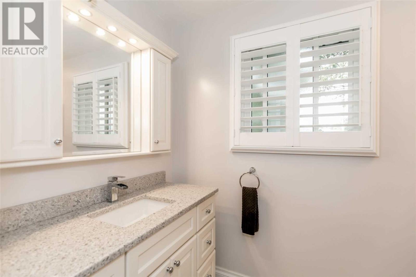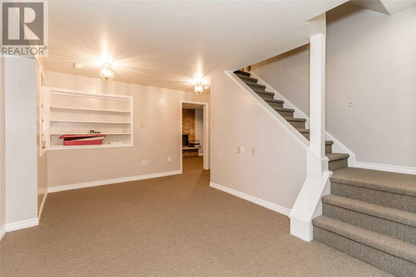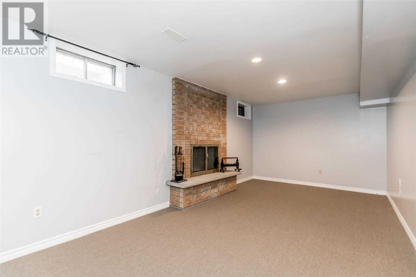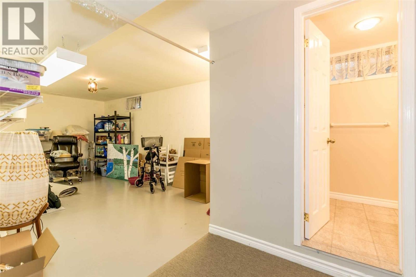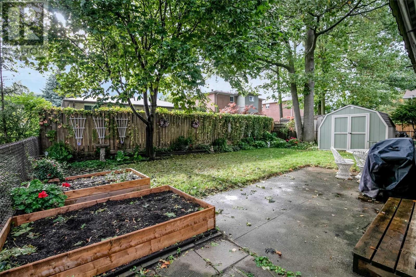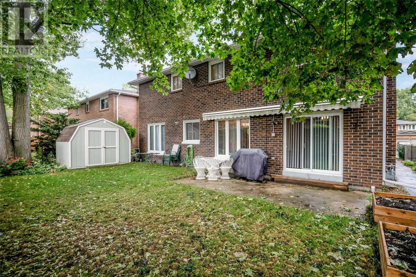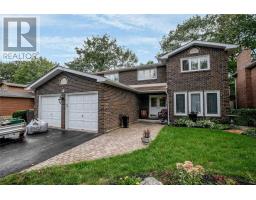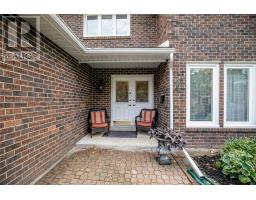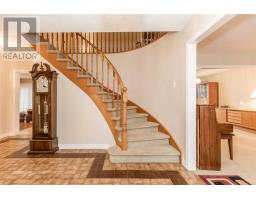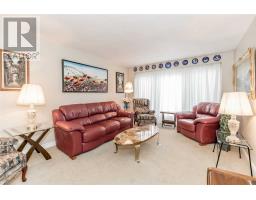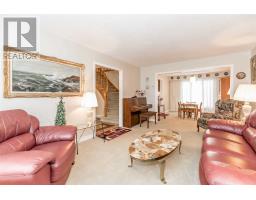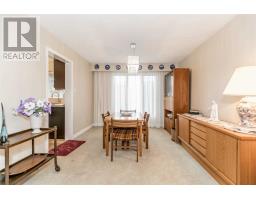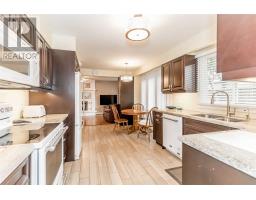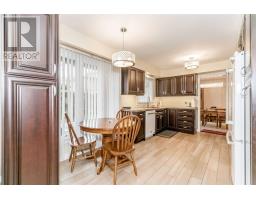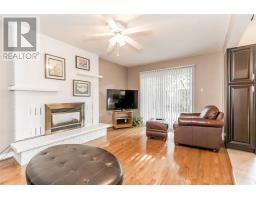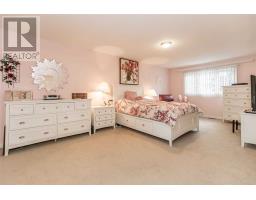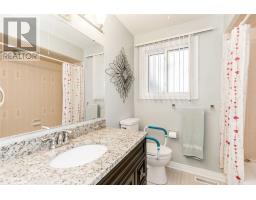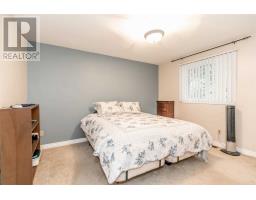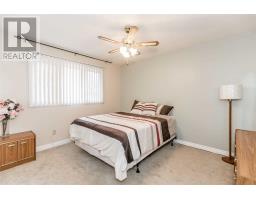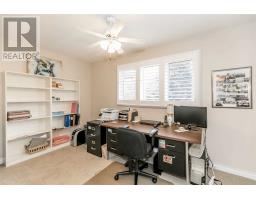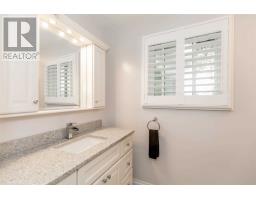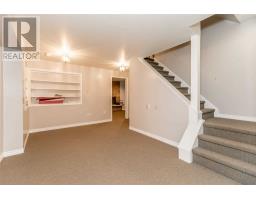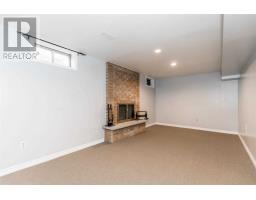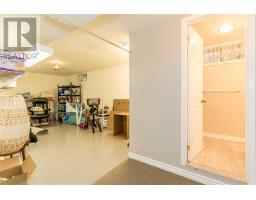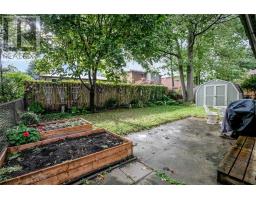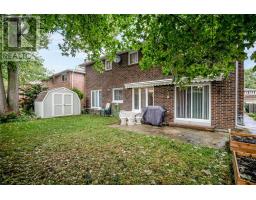4 Bedroom
4 Bathroom
Fireplace
Central Air Conditioning
Forced Air
$669,900
Beautiful Old Sunnidale Offers This All Brick 4 Bedroom, Finished 3 Floors (Over 3,300 Sq Ft). Many Updates Thru-Out, Windows & Eaves Replaced. Kitchen & Baths Have Solid Surface Counters, Kitchen Has Been Renovated, New Appliances, Upgraded Cabinetry, Pull-Out Drawers, Ceramic Floors, Family-Room Opens To Kitchen, Gas Fireplace & Hardwood Floors. Walk-Out From Breakfast Area To Private Fenced Yard, Concrete Patio & Motorized Awning. Immaculate Home.**** EXTRAS **** Inclusions: Fridge, Stove, Dishwasher, Washer & Dryer, Garage Door Opener, Water Softener, Central Vac. & Accessories, Garden Shed, All Light Fixtures. Exclusions: Hot Water Tank (Rental) (id:25308)
Property Details
|
MLS® Number
|
S4588148 |
|
Property Type
|
Single Family |
|
Community Name
|
Sunnidale |
|
Amenities Near By
|
Park, Public Transit, Schools |
|
Parking Space Total
|
6 |
Building
|
Bathroom Total
|
4 |
|
Bedrooms Above Ground
|
4 |
|
Bedrooms Total
|
4 |
|
Basement Development
|
Partially Finished |
|
Basement Type
|
N/a (partially Finished) |
|
Construction Style Attachment
|
Detached |
|
Cooling Type
|
Central Air Conditioning |
|
Exterior Finish
|
Brick |
|
Fireplace Present
|
Yes |
|
Heating Fuel
|
Natural Gas |
|
Heating Type
|
Forced Air |
|
Stories Total
|
2 |
|
Type
|
House |
Parking
Land
|
Acreage
|
No |
|
Land Amenities
|
Park, Public Transit, Schools |
|
Size Irregular
|
54.2 X 105 Ft |
|
Size Total Text
|
54.2 X 105 Ft |
Rooms
| Level |
Type |
Length |
Width |
Dimensions |
|
Second Level |
Master Bedroom |
6.91 m |
3.61 m |
6.91 m x 3.61 m |
|
Second Level |
Bathroom |
|
|
|
|
Second Level |
Bedroom |
3.96 m |
2.62 m |
3.96 m x 2.62 m |
|
Second Level |
Bedroom |
3.71 m |
3.61 m |
3.71 m x 3.61 m |
|
Second Level |
Bedroom |
3.94 m |
3.61 m |
3.94 m x 3.61 m |
|
Basement |
Family Room |
7.42 m |
3.12 m |
7.42 m x 3.12 m |
|
Main Level |
Kitchen |
5.16 m |
3.33 m |
5.16 m x 3.33 m |
|
Main Level |
Dining Room |
3.66 m |
3.61 m |
3.66 m x 3.61 m |
|
Main Level |
Living Room |
4.47 m |
3.61 m |
4.47 m x 3.61 m |
|
Main Level |
Family Room |
5.28 m |
3.25 m |
5.28 m x 3.25 m |
|
Main Level |
Laundry Room |
3.25 m |
2.39 m |
3.25 m x 2.39 m |
|
Main Level |
Bathroom |
|
|
|
https://www.realtor.ca/PropertyDetails.aspx?PropertyId=21174634
