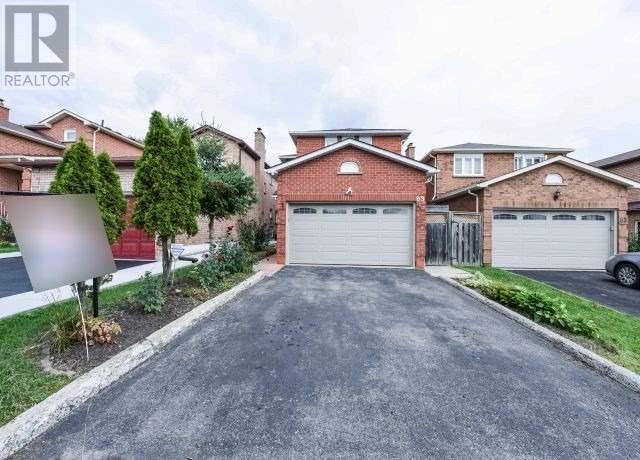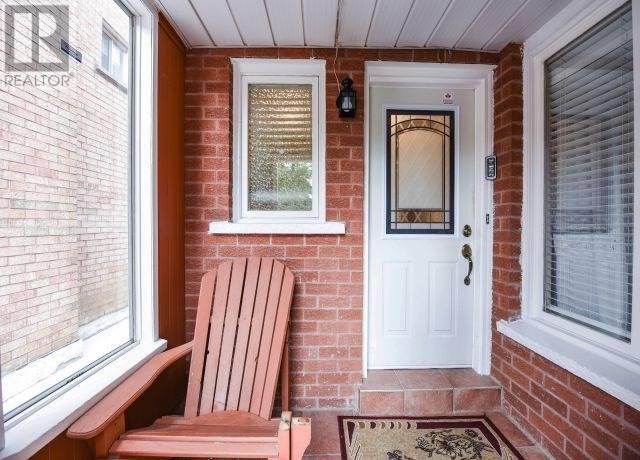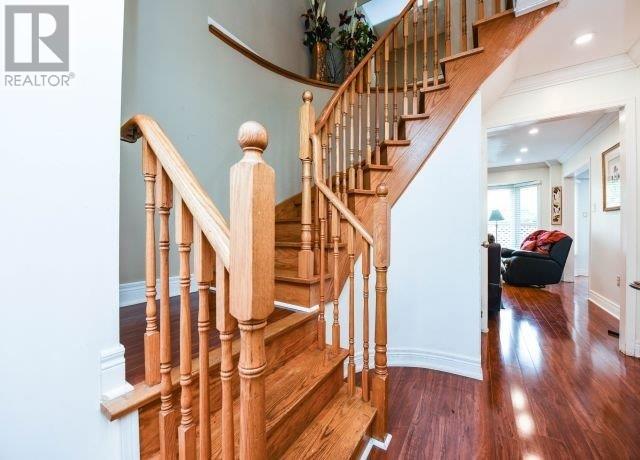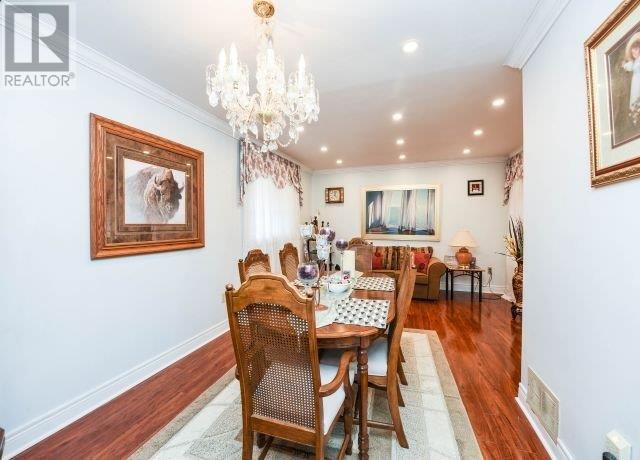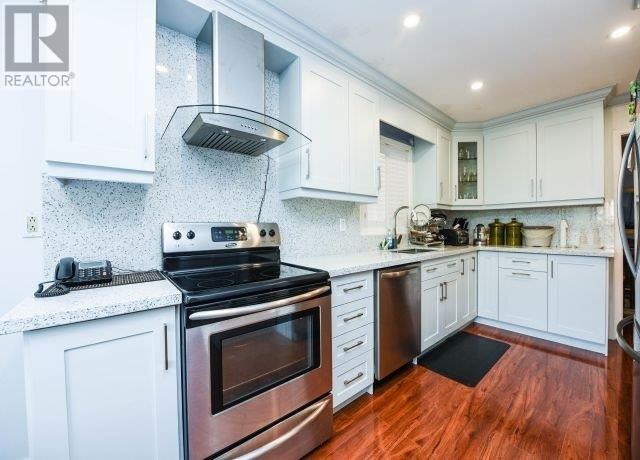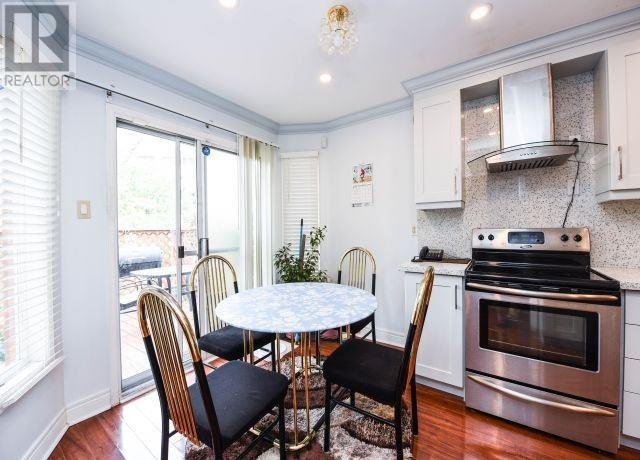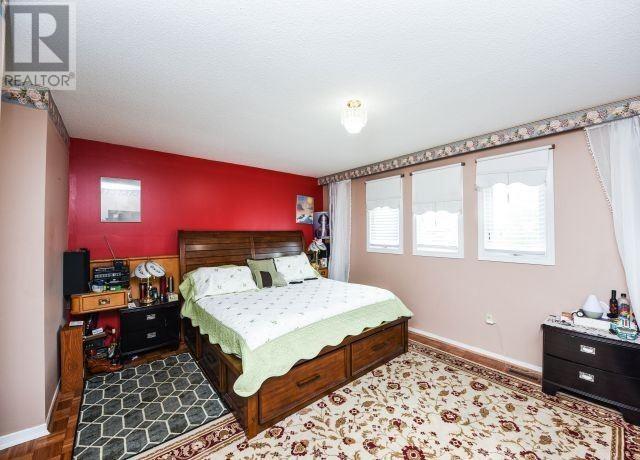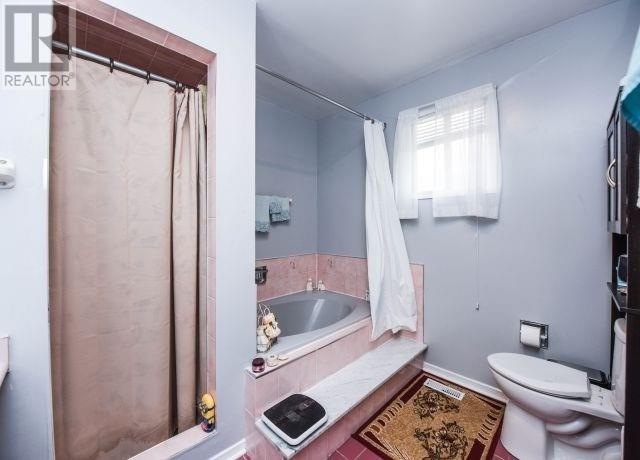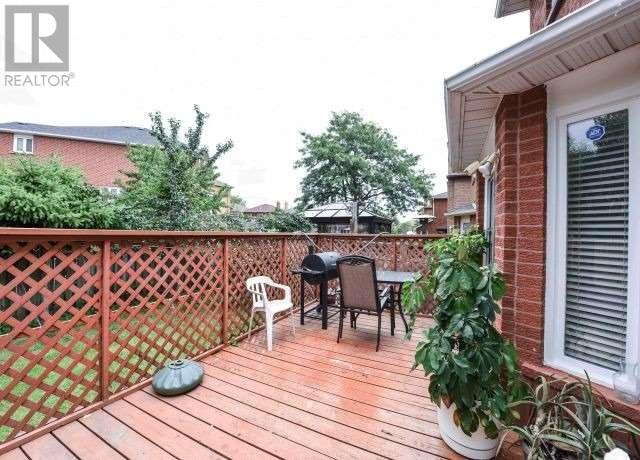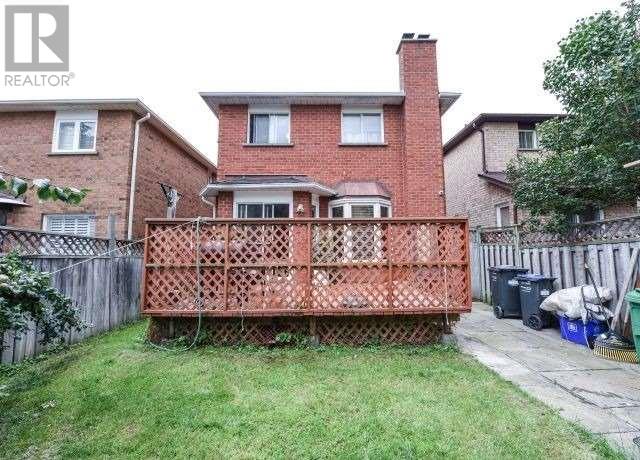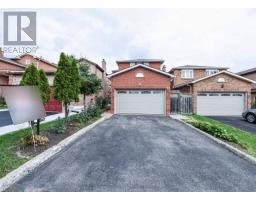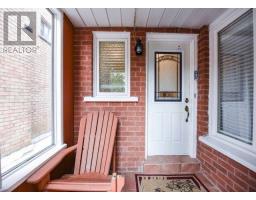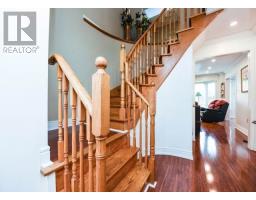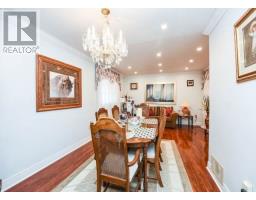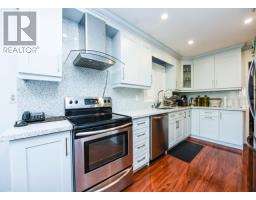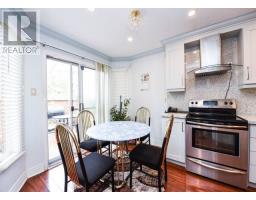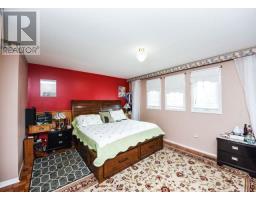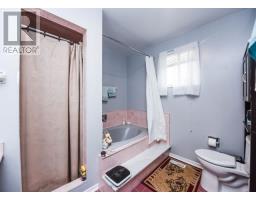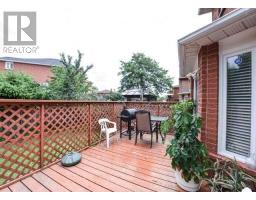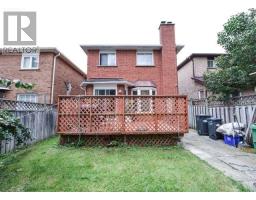83 Candy Cres Brampton, Ontario L6X 3T6
5 Bedroom
4 Bathroom
Fireplace
Central Air Conditioning
Forced Air
$749,900
Detached Home With Separate Entrance To Self-Contained 2 Bedroom Basement Suite. Renovated Kitchen With Quartz Countertop And Backsplash. Crown Mouldings And Pot-Lights. Walk Out To Wooden Deck. Cozy Family Room With Fireplace. Three Large Bedrooms. 4-Pc En-Suite In Master. Main Floor Power Room. Double Car Garage. This Home Could Produce Basemen Income For The New Owner.**** EXTRAS **** S/S Fridge, Stove, Built-In Dishwasher, Over The Range Hood. Upgrade Washer/Dryer. High Efficiency Furnace, Upgraded Central Air Equipment & Tankless Water Heater. All Elfs, New Garage Door With Remotely Controlled Door Opener. Private Shed (id:25308)
Property Details
| MLS® Number | W4588085 |
| Property Type | Single Family |
| Community Name | Northwood Park |
| Parking Space Total | 4 |
Building
| Bathroom Total | 4 |
| Bedrooms Above Ground | 3 |
| Bedrooms Below Ground | 2 |
| Bedrooms Total | 5 |
| Basement Features | Apartment In Basement, Separate Entrance |
| Basement Type | N/a |
| Construction Style Attachment | Detached |
| Cooling Type | Central Air Conditioning |
| Exterior Finish | Brick |
| Fireplace Present | Yes |
| Heating Fuel | Natural Gas |
| Heating Type | Forced Air |
| Stories Total | 2 |
| Type | House |
Parking
| Attached garage |
Land
| Acreage | No |
| Size Irregular | 29.69 X 110.58 Ft |
| Size Total Text | 29.69 X 110.58 Ft |
Rooms
| Level | Type | Length | Width | Dimensions |
|---|---|---|---|---|
| Second Level | Master Bedroom | 4.5 m | 3.9 m | 4.5 m x 3.9 m |
| Second Level | Bedroom 2 | 4.5 m | 3 m | 4.5 m x 3 m |
| Second Level | Bedroom 3 | 3.23 m | 3.2 m | 3.23 m x 3.2 m |
| Basement | Kitchen | 4.9 m | 1.6 m | 4.9 m x 1.6 m |
| Basement | Bedroom | 4.2 m | 2.9 m | 4.2 m x 2.9 m |
| Basement | Bedroom | 4 m | 3.2 m | 4 m x 3.2 m |
| Ground Level | Living Room | 3.58 m | 3 m | 3.58 m x 3 m |
| Ground Level | Dining Room | 3.2 m | 2 m | 3.2 m x 2 m |
| Ground Level | Kitchen | 3.7 m | 2.7 m | 3.7 m x 2.7 m |
| Ground Level | Eating Area | 2.7 m | 2.7 m | 2.7 m x 2.7 m |
| Ground Level | Family Room | 4.2 m | 3.5 m | 4.2 m x 3.5 m |
https://www.realtor.ca/PropertyDetails.aspx?PropertyId=21174655
Interested?
Contact us for more information
