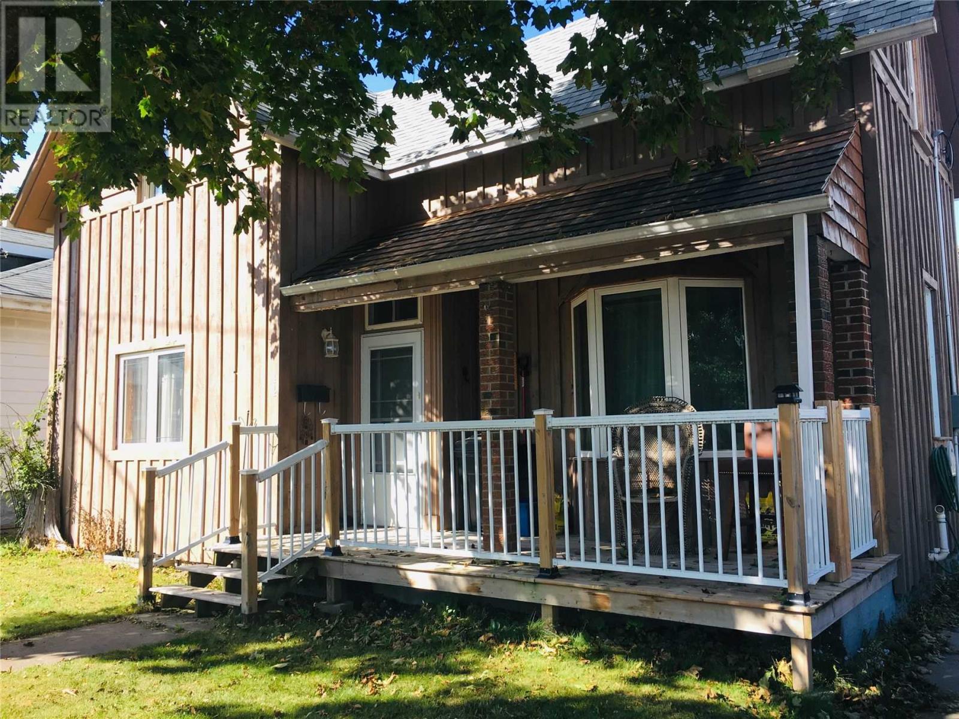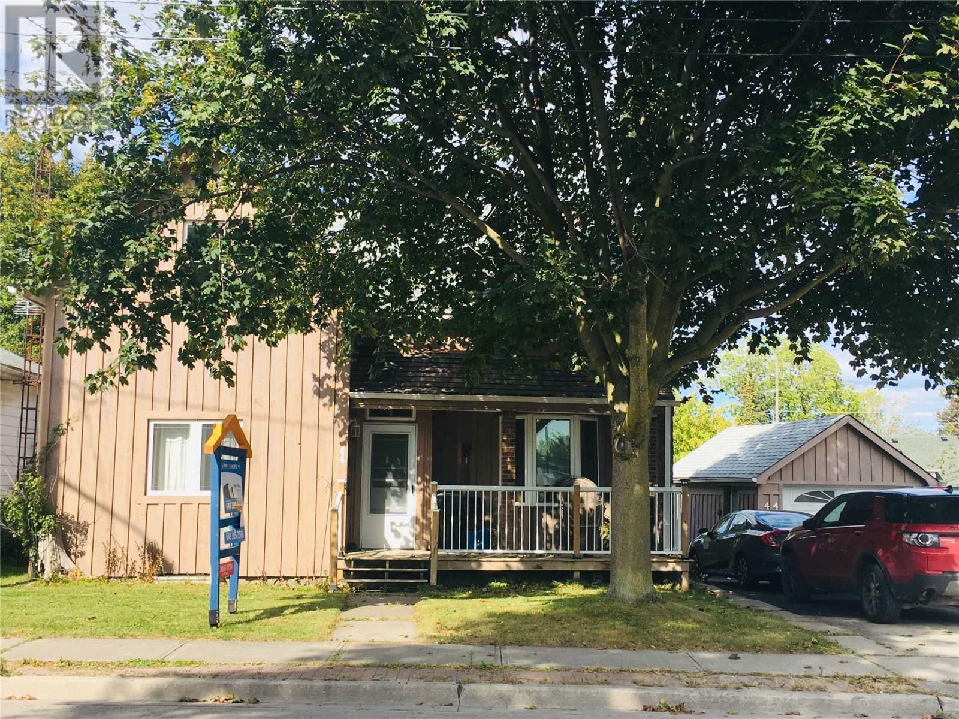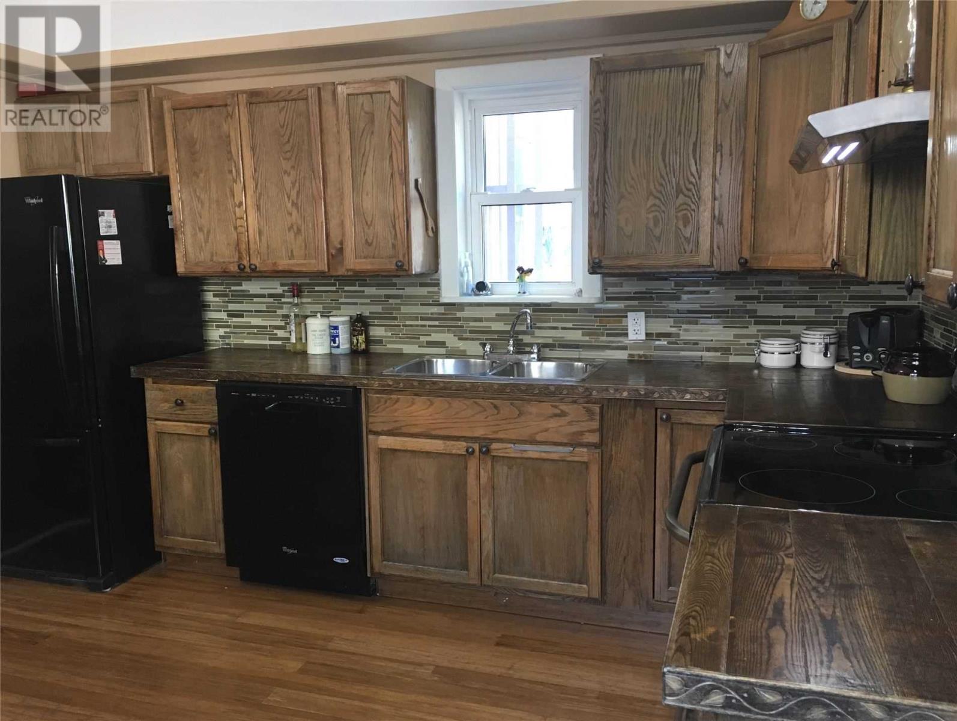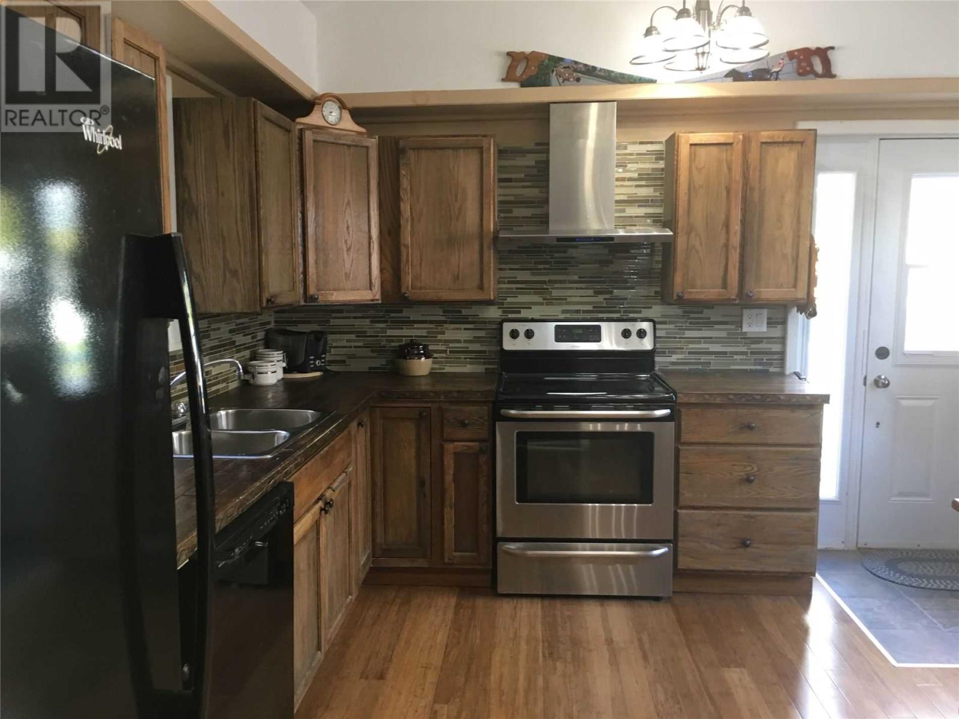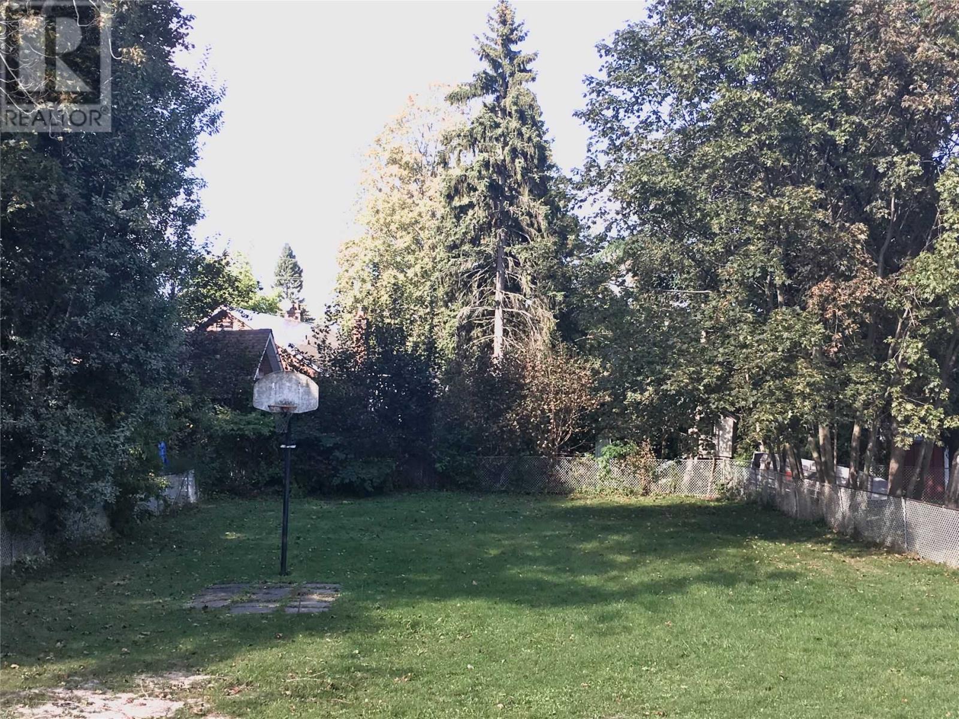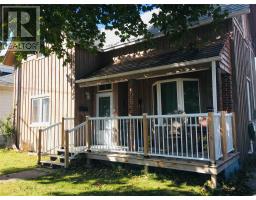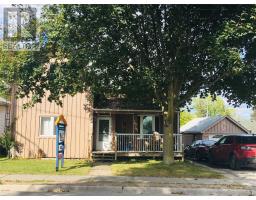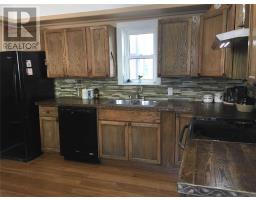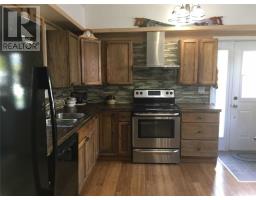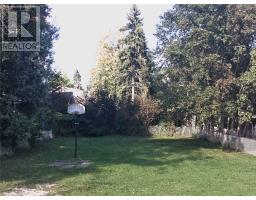44 Church St Clarington, Ontario L1C 1S5
2 Bedroom
3 Bathroom
Central Air Conditioning
Forced Air
$549,000
Wow! What A Great Location!!Newly Renovated Great House On A Lot 65'X 165' In Historic Downtown Bowmanville. Just Minutes Access To 401, Close To All Amenities Including Shopping, School, Hospital A Bus Route To Name A Few.Second Floor Rent To Stable Tenant. New Wiring, New Roof , Newly Upgraded Kitchen. New Hardwood Floor From Top To Bottom. Two New Washroom. Siding, Driveway , A/C Are New! Etc. Lots Upgrades! Do Not Miss Out !! !**** EXTRAS **** S/S Fridge. Stove. Dishwasher. Range Hood. Washer/Dryer. All Lights Fixture. All Window Coverings. (id:25308)
Property Details
| MLS® Number | E4587917 |
| Property Type | Single Family |
| Community Name | Bowmanville |
| Parking Space Total | 5 |
Building
| Bathroom Total | 3 |
| Bedrooms Above Ground | 2 |
| Bedrooms Total | 2 |
| Basement Development | Finished |
| Basement Type | N/a (finished) |
| Construction Style Attachment | Detached |
| Cooling Type | Central Air Conditioning |
| Exterior Finish | Wood |
| Heating Fuel | Natural Gas |
| Heating Type | Forced Air |
| Stories Total | 2 |
| Type | House |
Parking
| Detached garage |
Land
| Acreage | No |
| Size Irregular | 65 X 165 Ft |
| Size Total Text | 65 X 165 Ft |
Rooms
| Level | Type | Length | Width | Dimensions |
|---|---|---|---|---|
| Second Level | Kitchen | 3.8 m | 3.45 m | 3.8 m x 3.45 m |
| Second Level | Bedroom 2 | 4.29 m | 3.3 m | 4.29 m x 3.3 m |
| Basement | Recreational, Games Room | 3.7 m | 3 m | 3.7 m x 3 m |
| Ground Level | Kitchen | 4 m | 3.8 m | 4 m x 3.8 m |
| Ground Level | Living Room | 4.47 m | 4.1 m | 4.47 m x 4.1 m |
| Ground Level | Master Bedroom | 4.26 m | 4.08 m | 4.26 m x 4.08 m |
| Ground Level | Laundry Room | 2.79 m | 2.05 m | 2.79 m x 2.05 m |
https://www.realtor.ca/PropertyDetails.aspx?PropertyId=21173657
Interested?
Contact us for more information
