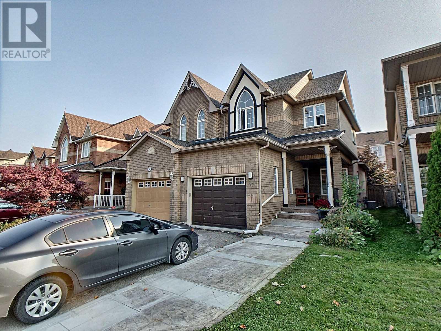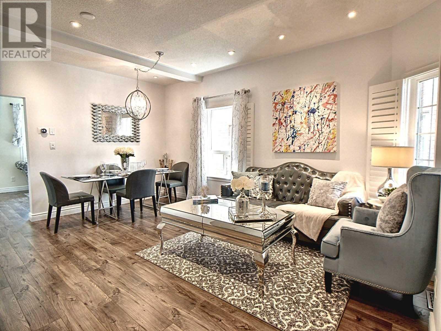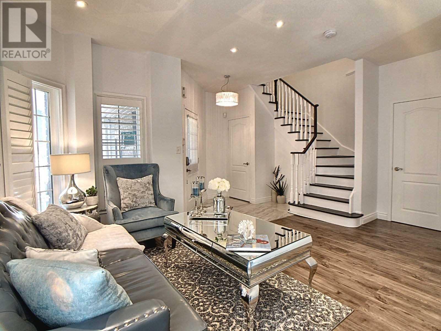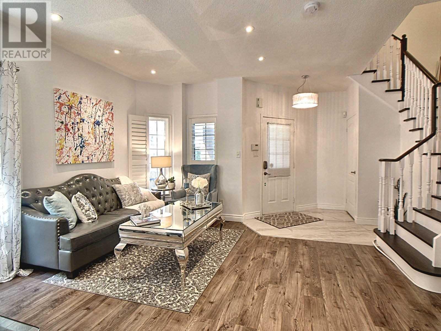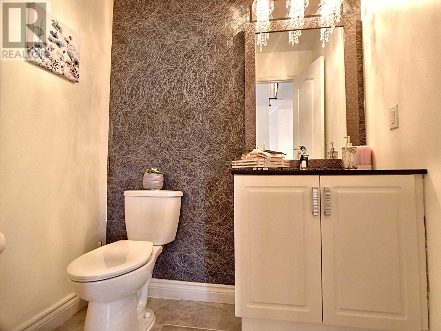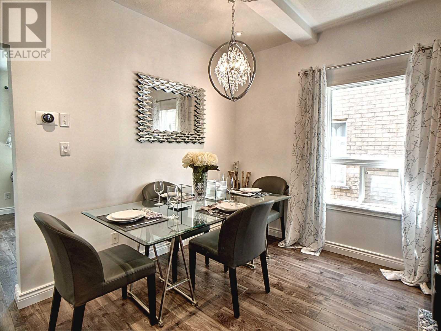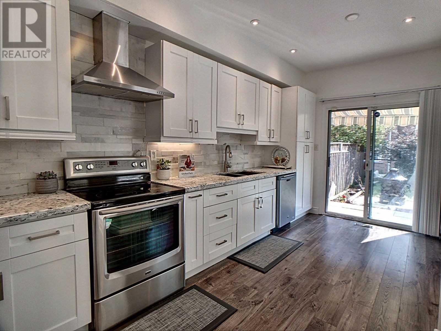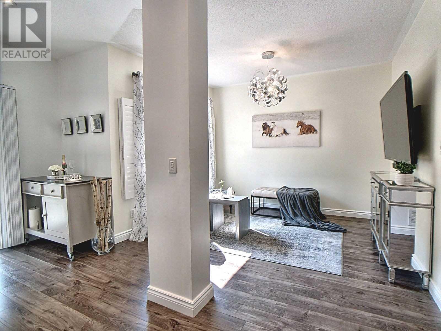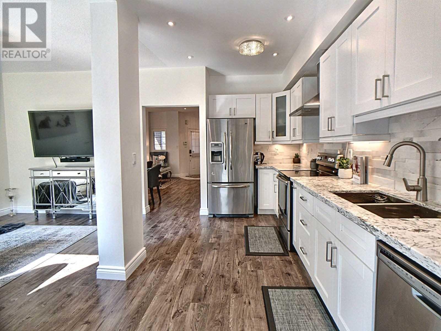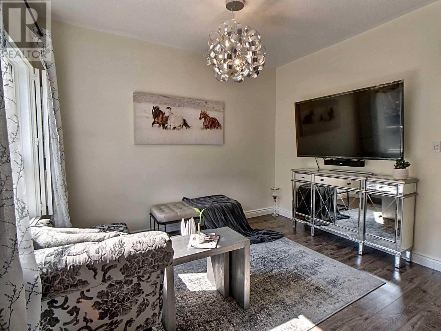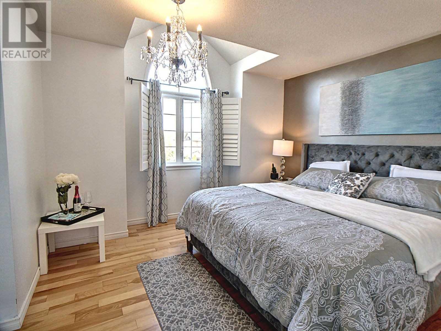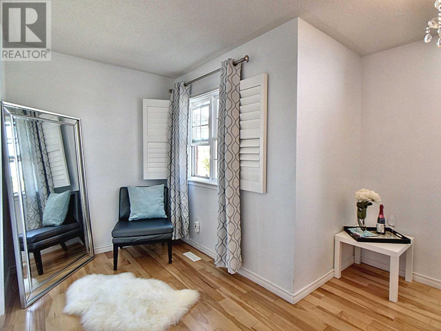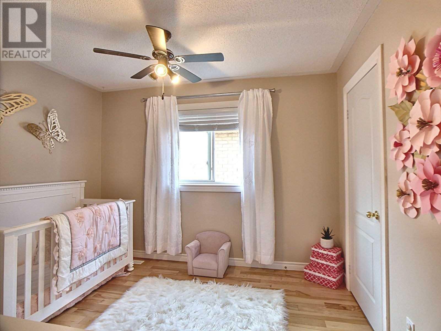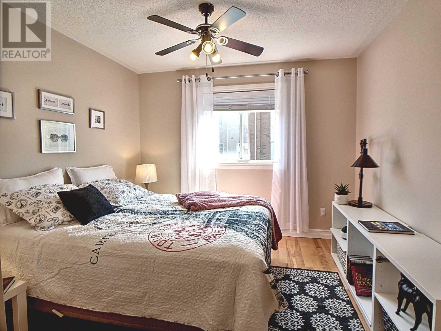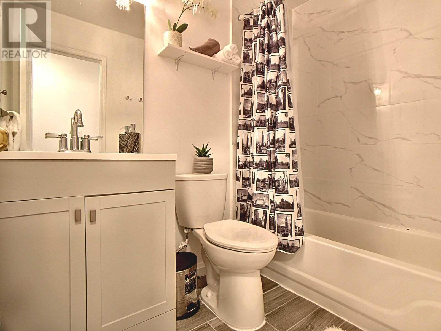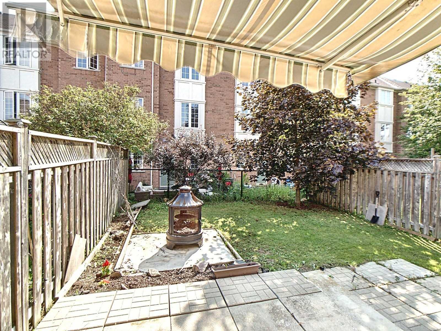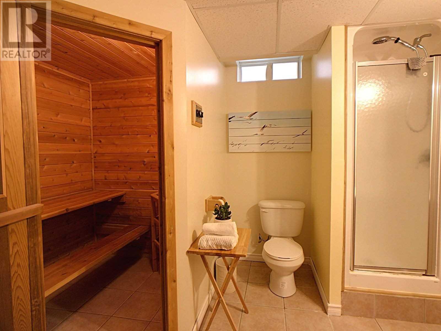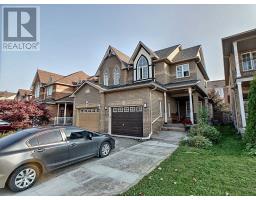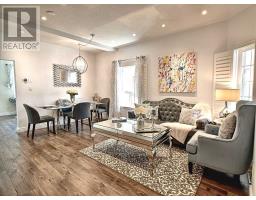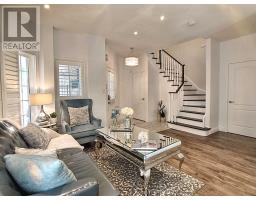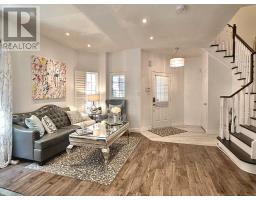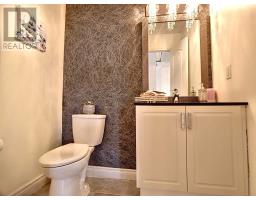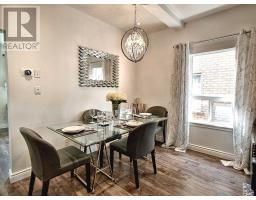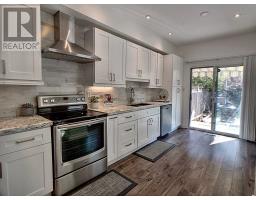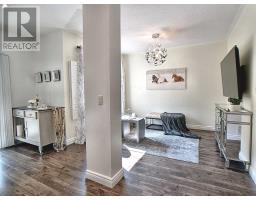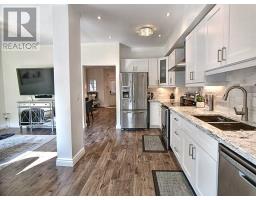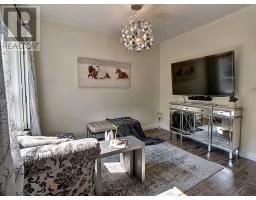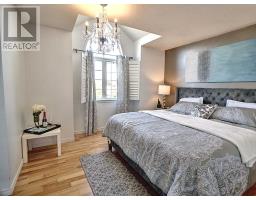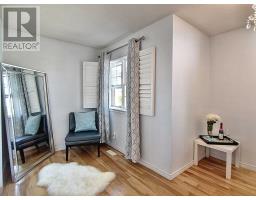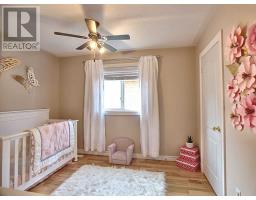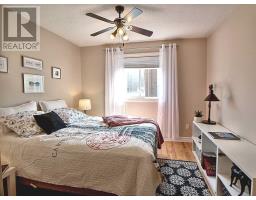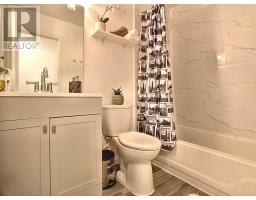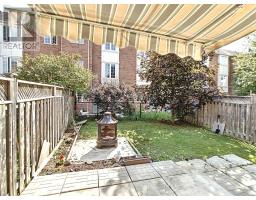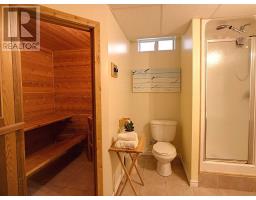4 Bedroom
3 Bathroom
Central Air Conditioning
Forced Air
$839,700
H/W Floors On 2nd & Premium Laminate On Main, Shingles 2016, Bright Kitchen W/Granite Countertop, Walkout To Patio, Large Open Concept Living/Dining Area, Master With W/I Closet, Finished Basement W/ 3Pc Bath & Sauna! Iinside Entrance To Garage, Fully Fenced Yard. ***Extras***Fridge, Stove, D/W, Washer & Dryer, Central Vac, California Shutters, Nest Thermstat And Kuna Smart Light! (id:25308)
Property Details
|
MLS® Number
|
N4587691 |
|
Property Type
|
Single Family |
|
Community Name
|
Oak Ridges Lake Wilcox |
|
Parking Space Total
|
2 |
Building
|
Bathroom Total
|
3 |
|
Bedrooms Above Ground
|
3 |
|
Bedrooms Below Ground
|
1 |
|
Bedrooms Total
|
4 |
|
Basement Development
|
Finished |
|
Basement Type
|
N/a (finished) |
|
Construction Style Attachment
|
Semi-detached |
|
Cooling Type
|
Central Air Conditioning |
|
Exterior Finish
|
Brick |
|
Heating Fuel
|
Natural Gas |
|
Heating Type
|
Forced Air |
|
Stories Total
|
2 |
|
Type
|
House |
Parking
Land
|
Acreage
|
No |
|
Size Irregular
|
24.61 X 109.91 Ft |
|
Size Total Text
|
24.61 X 109.91 Ft |
Rooms
| Level |
Type |
Length |
Width |
Dimensions |
|
Second Level |
Master Bedroom |
4.37 m |
3.73 m |
4.37 m x 3.73 m |
|
Second Level |
Bedroom 2 |
3.12 m |
3.3 m |
3.12 m x 3.3 m |
|
Second Level |
Bedroom 3 |
3.51 m |
3.15 m |
3.51 m x 3.15 m |
|
Basement |
Bedroom 4 |
3.63 m |
2.84 m |
3.63 m x 2.84 m |
|
Basement |
Recreational, Games Room |
7.42 m |
2.87 m |
7.42 m x 2.87 m |
|
Main Level |
Dining Room |
2.16 m |
3.78 m |
2.16 m x 3.78 m |
|
Main Level |
Family Room |
3.53 m |
3.18 m |
3.53 m x 3.18 m |
|
Main Level |
Kitchen |
5.33 m |
2.39 m |
5.33 m x 2.39 m |
|
Main Level |
Living Room |
3.07 m |
3.78 m |
3.07 m x 3.78 m |
https://purplebricks.ca/on/toronto-york-region-durham/richmond-hill/home-for-sale/hab-47-old-colony-road-874125
