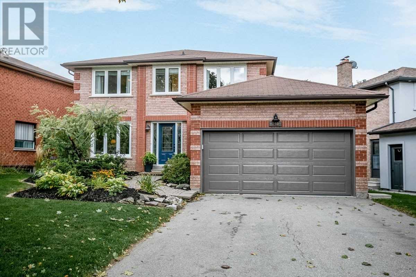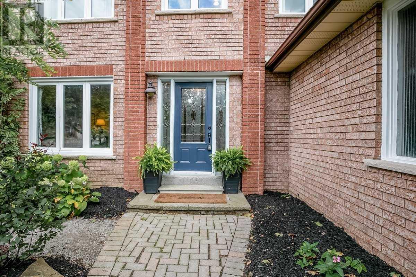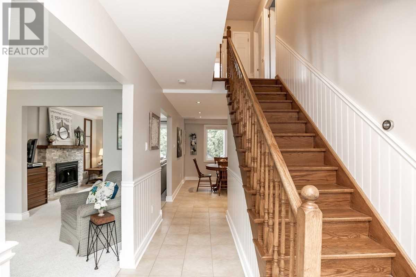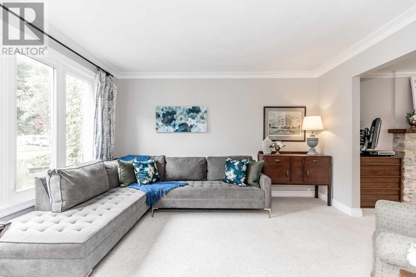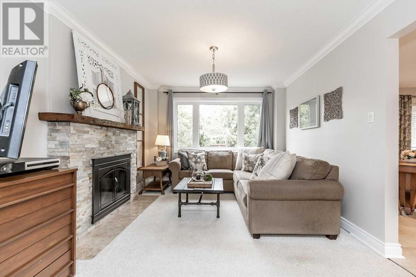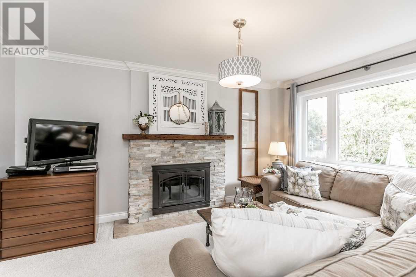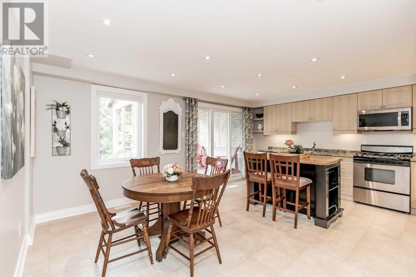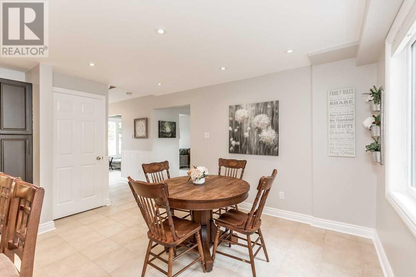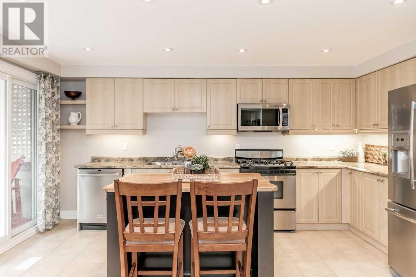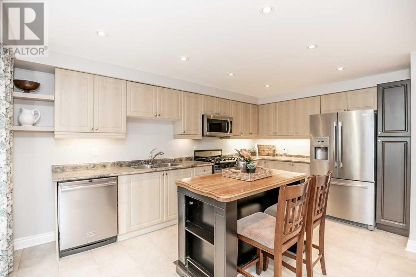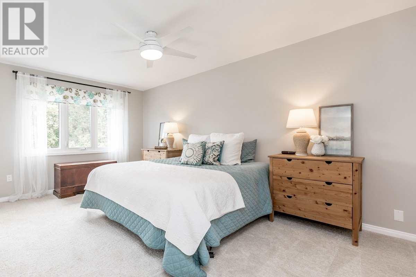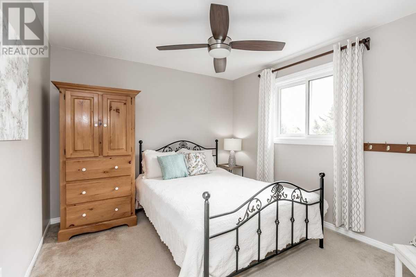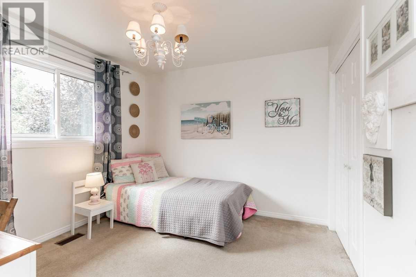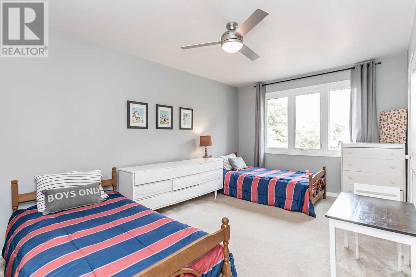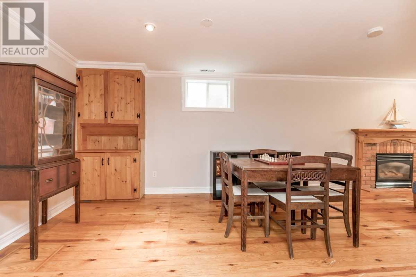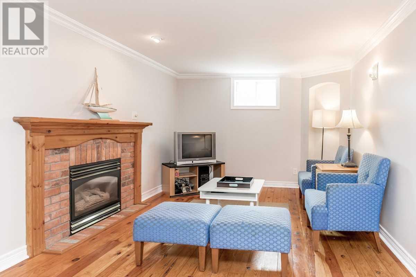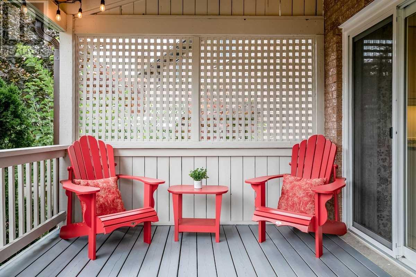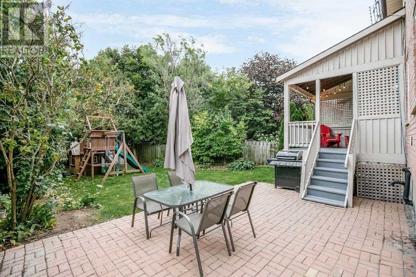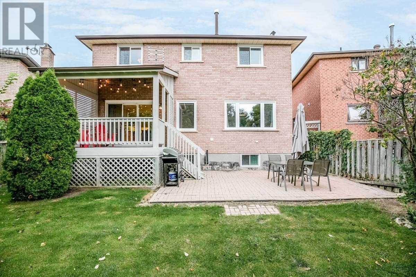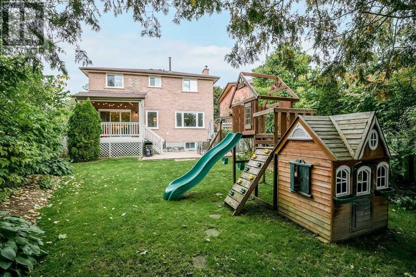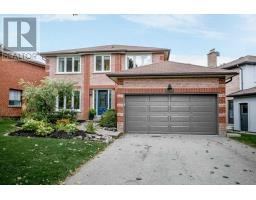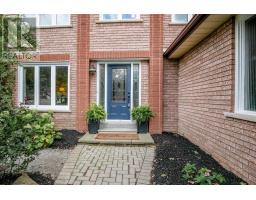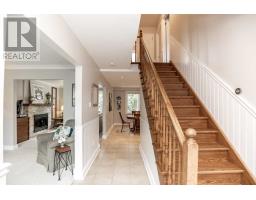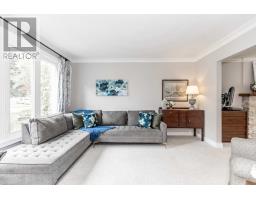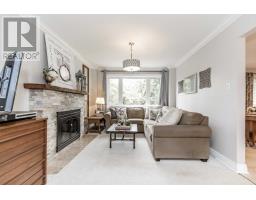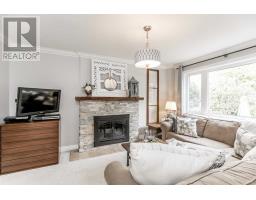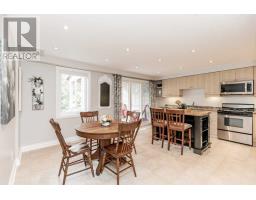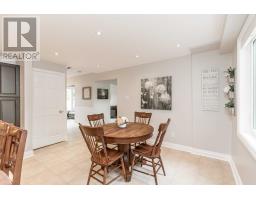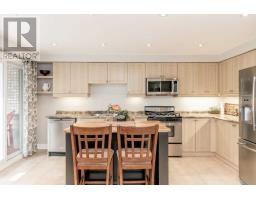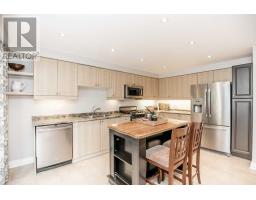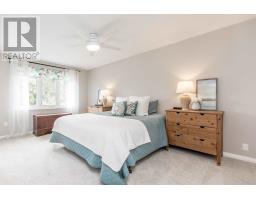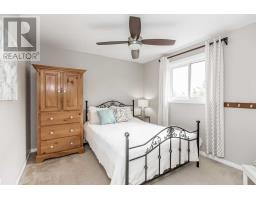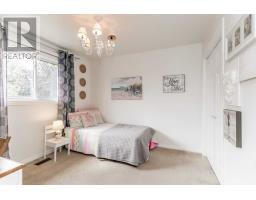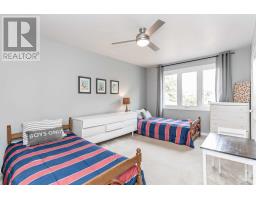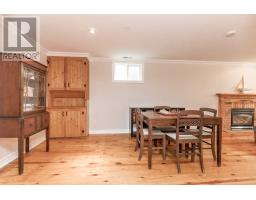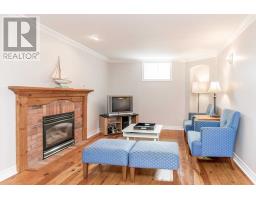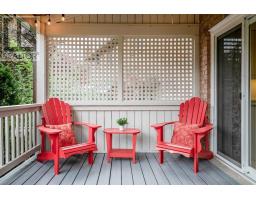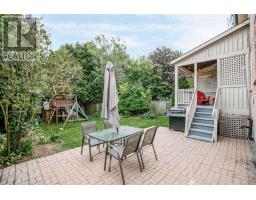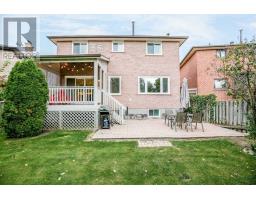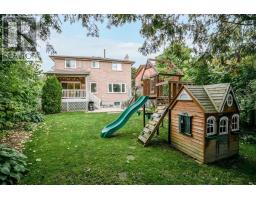240 Hemlock Dr Whitchurch-Stouffville, Ontario L4A 5A5
4 Bedroom
3 Bathroom
Fireplace
Central Air Conditioning
Forced Air
$849,900
Come Discover This Wonderful Family Home On A Mature Lot In A Very Desirable Area Of Stouffville. Offering: Four Bedrooms; 3 Bathrooms; A Stunning, Renovated Kitchen (2011) With A Huge Open-Concept Design; A Finished Basement And Beautifully Private Lot, This Property Is Not To Be Missed.**** EXTRAS **** Includes: Appliances, Elf's, Window Coverings, Garage Door Opener & 2 Remotes, Cvac, Water Softener (id:25308)
Property Details
| MLS® Number | N4587766 |
| Property Type | Single Family |
| Community Name | Stouffville |
| Parking Space Total | 6 |
Building
| Bathroom Total | 3 |
| Bedrooms Above Ground | 4 |
| Bedrooms Total | 4 |
| Basement Development | Finished |
| Basement Type | N/a (finished) |
| Construction Style Attachment | Detached |
| Cooling Type | Central Air Conditioning |
| Exterior Finish | Brick |
| Fireplace Present | Yes |
| Heating Fuel | Natural Gas |
| Heating Type | Forced Air |
| Stories Total | 2 |
| Type | House |
Parking
| Garage |
Land
| Acreage | No |
| Size Irregular | 63.28 X 127.73 Ft ; Irregular |
| Size Total Text | 63.28 X 127.73 Ft ; Irregular |
Rooms
| Level | Type | Length | Width | Dimensions |
|---|---|---|---|---|
| Second Level | Master Bedroom | 5.17 m | 3.35 m | 5.17 m x 3.35 m |
| Second Level | Bedroom 2 | 5.17 m | 3.1 m | 5.17 m x 3.1 m |
| Second Level | Bedroom 3 | 3.13 m | 3.1 m | 3.13 m x 3.1 m |
| Second Level | Bedroom 4 | 3.24 m | 3.12 m | 3.24 m x 3.12 m |
| Basement | Recreational, Games Room | 8.06 m | 3.16 m | 8.06 m x 3.16 m |
| Main Level | Kitchen | 4.92 m | 3.05 m | 4.92 m x 3.05 m |
| Main Level | Eating Area | 4.07 m | 2.37 m | 4.07 m x 2.37 m |
| Main Level | Living Room | 4 m | 3.27 m | 4 m x 3.27 m |
| Main Level | Family Room | 4.17 m | 3.27 m | 4.17 m x 3.27 m |
| Main Level | Laundry Room | 3.37 m | 2.16 m | 3.37 m x 2.16 m |
https://www.realtor.ca/PropertyDetails.aspx?PropertyId=21173707
Interested?
Contact us for more information
