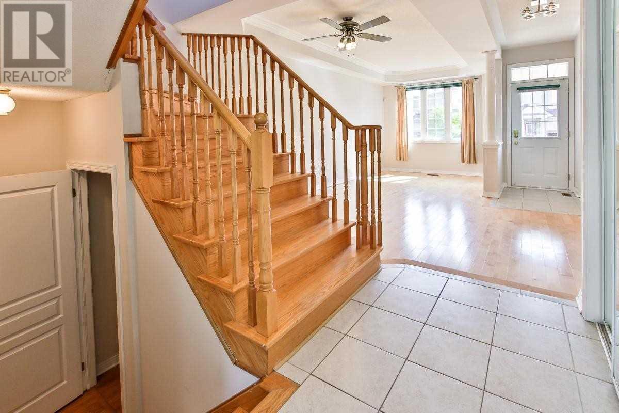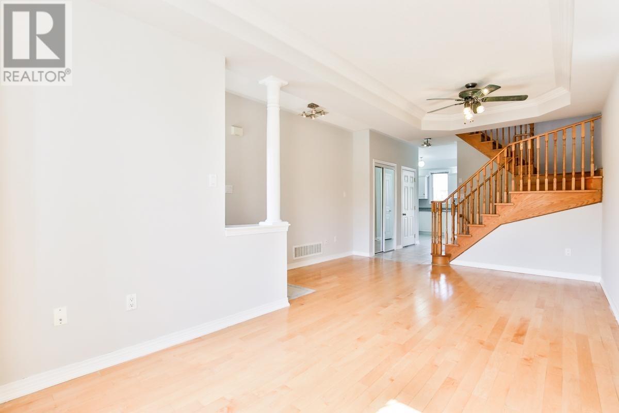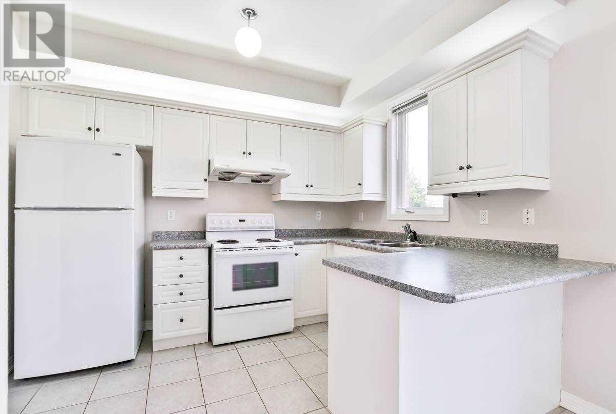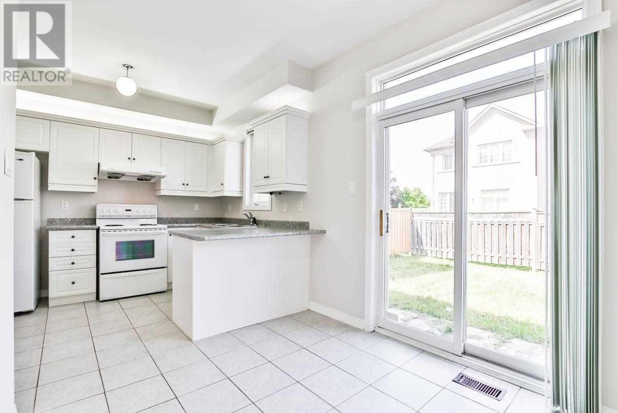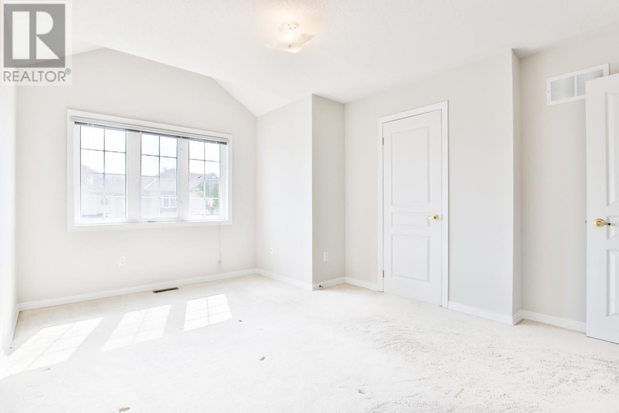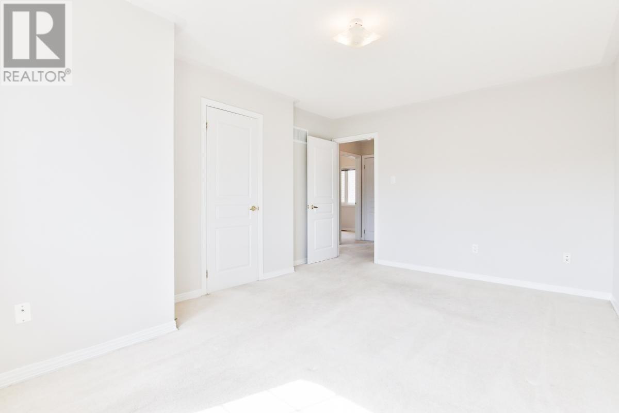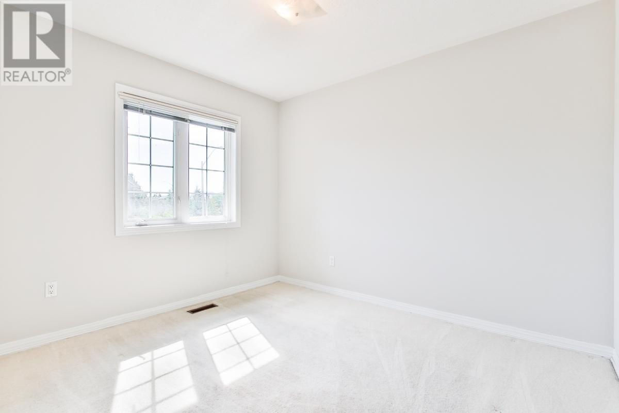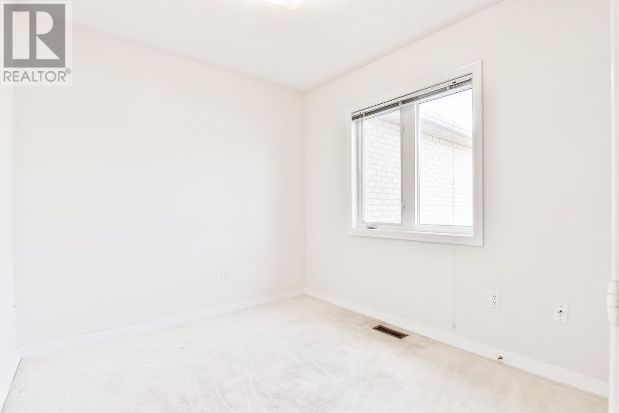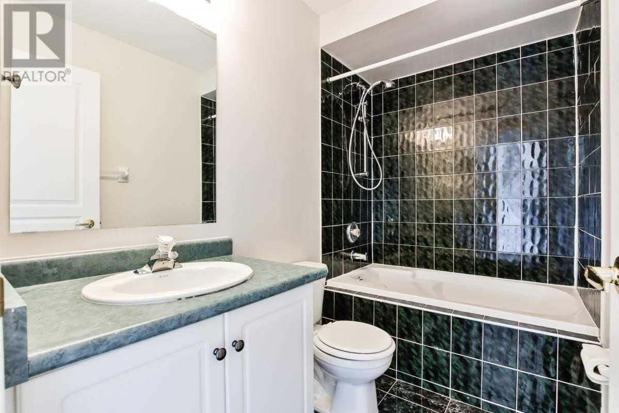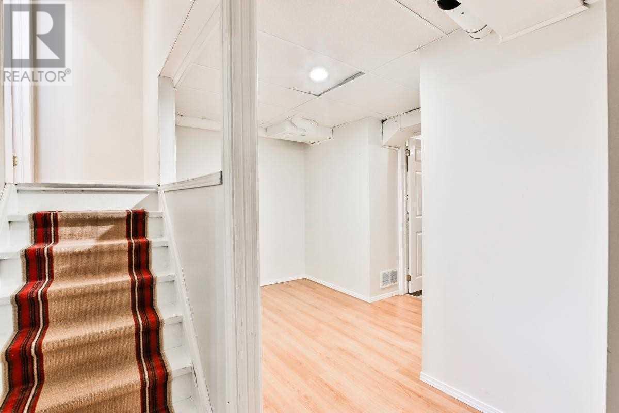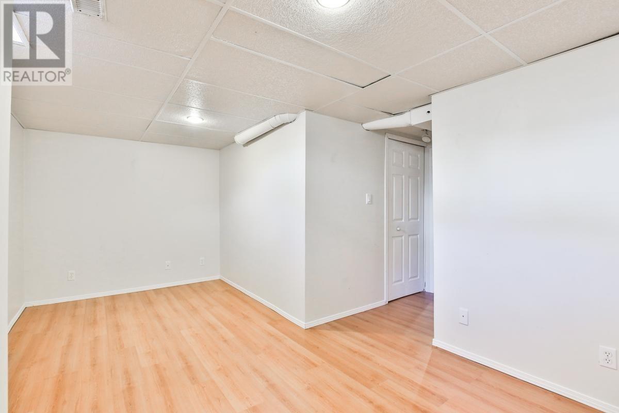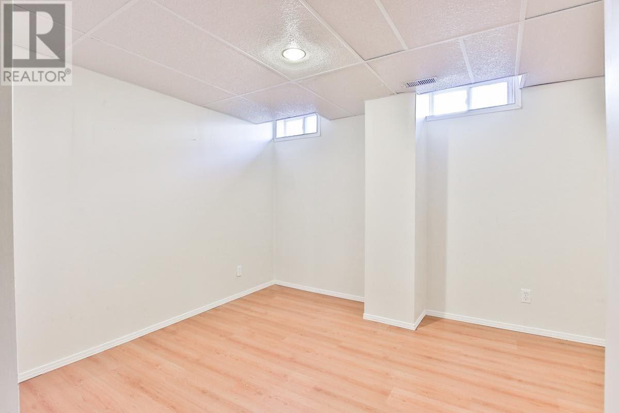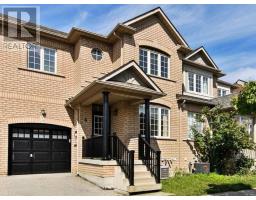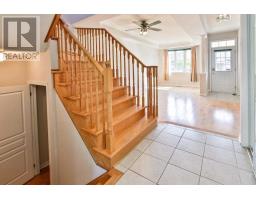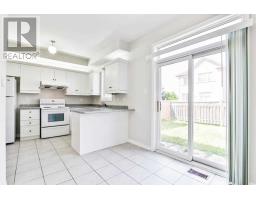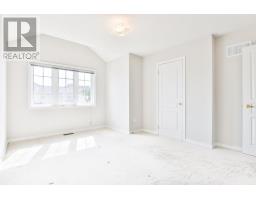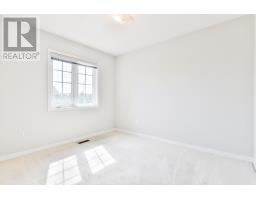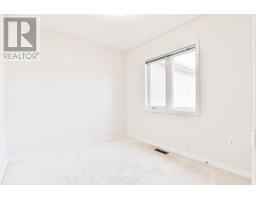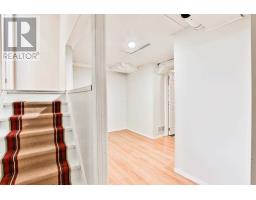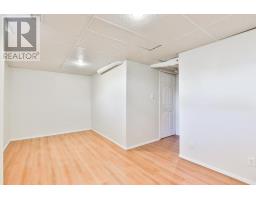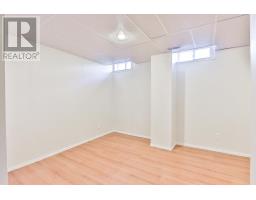4 Bedroom
3 Bathroom
Central Air Conditioning
Forced Air
$799,000
Fabulous Home In The Prestigious Cachet Neighbourhood In Markham! Zoned For The Top Elementary & High Schools, Walking Distance To Trails, Parks, School & Shops W/ Hwy 404 Around The Corner! Spacious & Bright, Freshly Painted, 9Ft Ceil On Main, Direct Access To Garage, Gleaming Hrdwd Flrs, Great Size Bedrms W/An Addt'l 4th Bdrm, Bath & Media Rm In Bsmt. Separate Entrance To The Backyard From Garage - Doesn't Even Feel Like A Town! A Must See. Look No Further.**** EXTRAS **** All Existing Appliances (Fridge, Stove, Built-In Dishwasher, Hood Fan), Washer, Dryer, All Existing Light Fixtures, All Existing Window Coverings, Garage Door Opener. (id:25308)
Property Details
|
MLS® Number
|
N4587817 |
|
Property Type
|
Single Family |
|
Community Name
|
Cachet |
|
Parking Space Total
|
2 |
Building
|
Bathroom Total
|
3 |
|
Bedrooms Above Ground
|
3 |
|
Bedrooms Below Ground
|
1 |
|
Bedrooms Total
|
4 |
|
Basement Development
|
Finished |
|
Basement Type
|
N/a (finished) |
|
Construction Style Attachment
|
Attached |
|
Cooling Type
|
Central Air Conditioning |
|
Exterior Finish
|
Brick |
|
Heating Fuel
|
Natural Gas |
|
Heating Type
|
Forced Air |
|
Stories Total
|
2 |
|
Type
|
Row / Townhouse |
Parking
Land
|
Acreage
|
No |
|
Size Irregular
|
24.61 X 83.35 Ft ; Irregular |
|
Size Total Text
|
24.61 X 83.35 Ft ; Irregular |
Rooms
| Level |
Type |
Length |
Width |
Dimensions |
|
Second Level |
Master Bedroom |
4.51 m |
3.54 m |
4.51 m x 3.54 m |
|
Second Level |
Bedroom 2 |
3.19 m |
2.79 m |
3.19 m x 2.79 m |
|
Second Level |
Bedroom 3 |
2.78 m |
2.55 m |
2.78 m x 2.55 m |
|
Basement |
Bedroom 4 |
5.1 m |
3 m |
5.1 m x 3 m |
|
Basement |
Media |
2.52 m |
1.98 m |
2.52 m x 1.98 m |
|
Main Level |
Living Room |
6.08 m |
2.8 m |
6.08 m x 2.8 m |
|
Main Level |
Dining Room |
6.08 m |
2.8 m |
6.08 m x 2.8 m |
|
Main Level |
Kitchen |
3.3 m |
2.76 m |
3.3 m x 2.76 m |
|
Main Level |
Eating Area |
2.53 m |
2.44 m |
2.53 m x 2.44 m |
https://www.realtor.ca/PropertyDetails.aspx?PropertyId=21173714


