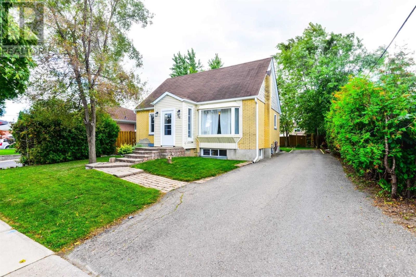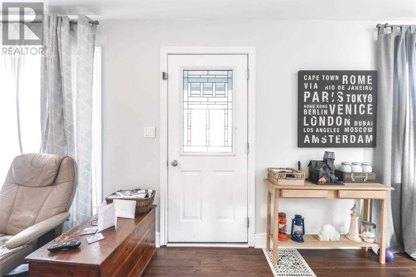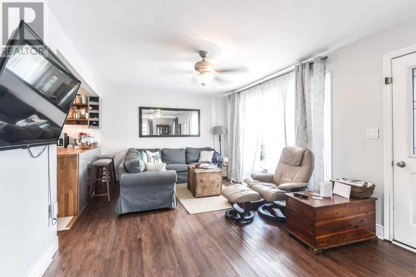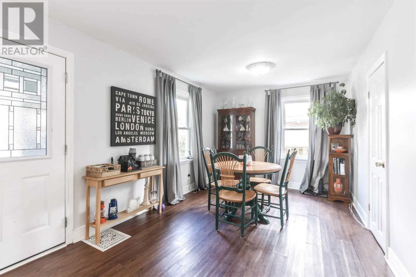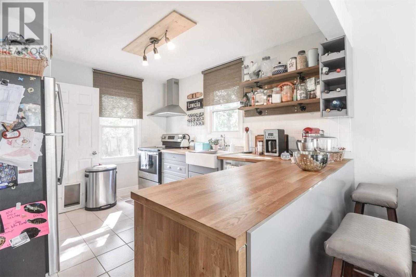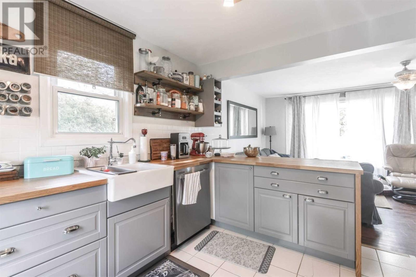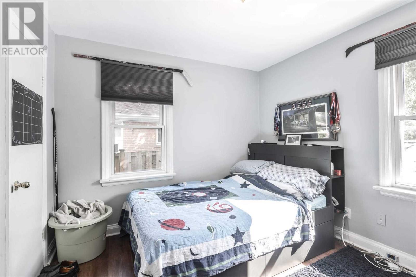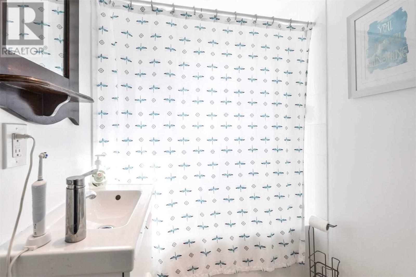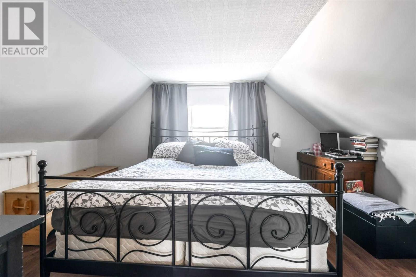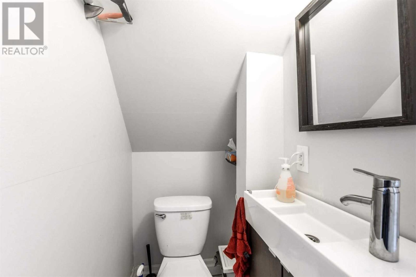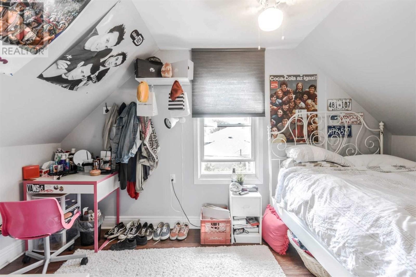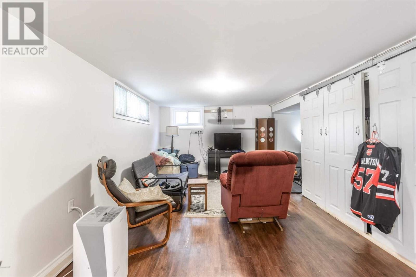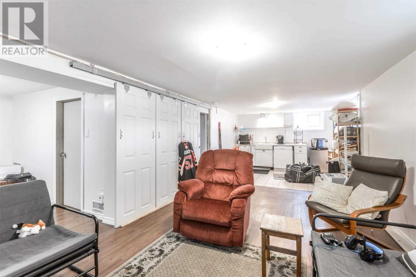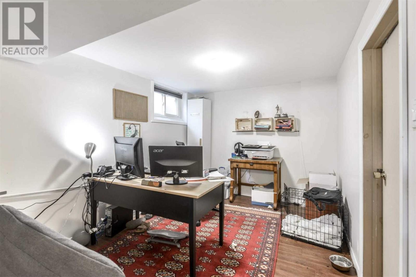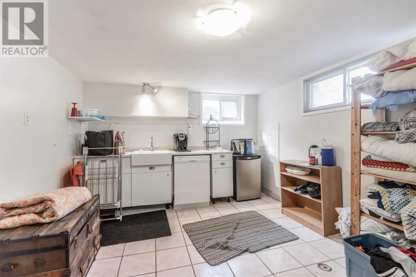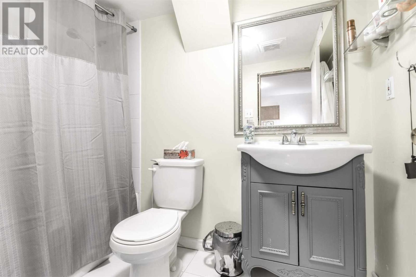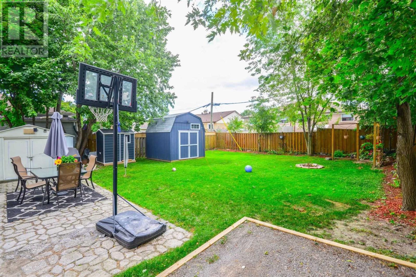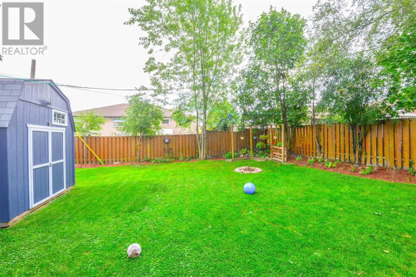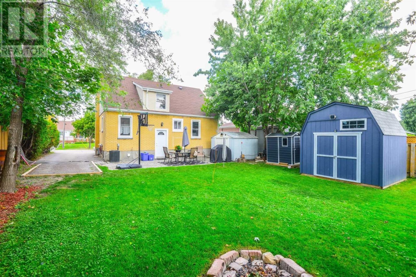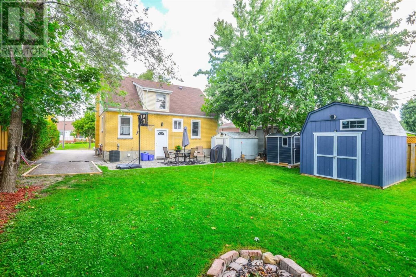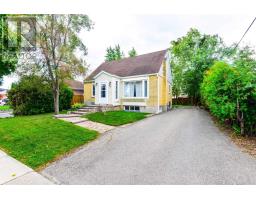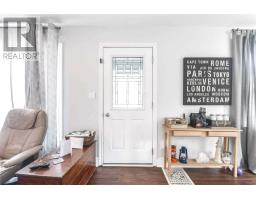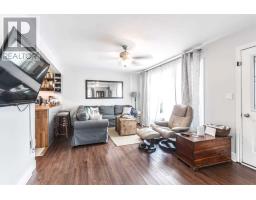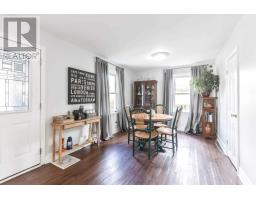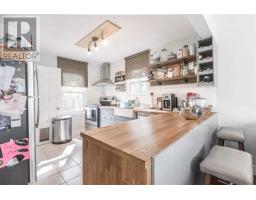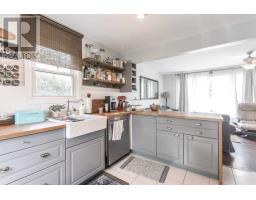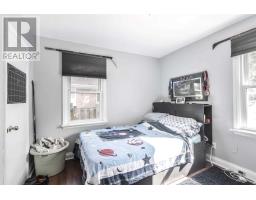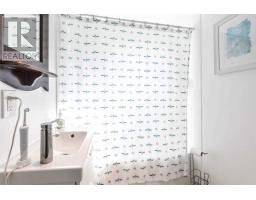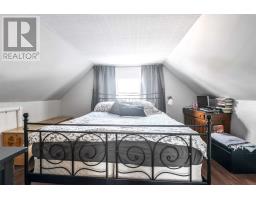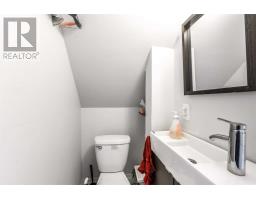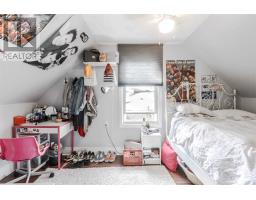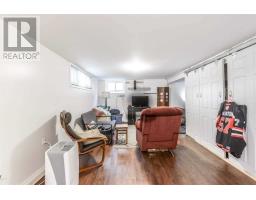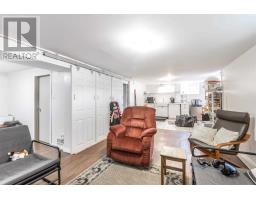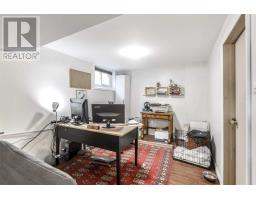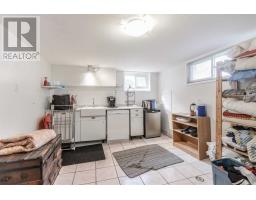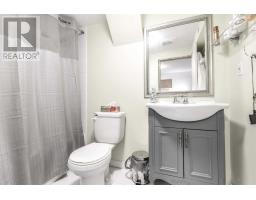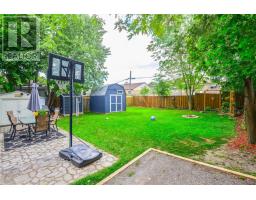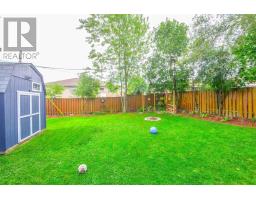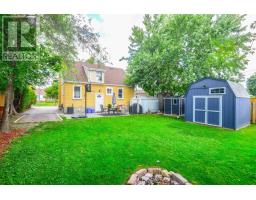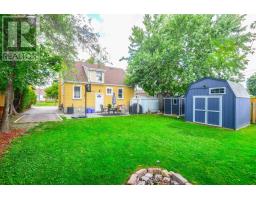36 Raylawn Cres Halton Hills, Ontario L7G 4M8
4 Bedroom
3 Bathroom
Central Air Conditioning
Forced Air
$665,000
Legal Open Concept Bsmt Apartment - Reg. With The Town(Go To 2010-0050 Online To Download File) Main Floor Open Floor Plan Lr/Dr - New Kit, Appl, Bed & 4Pc Bath, 2nd Floor, 2 Bed, Master With 2Pc & W/I Closet. Sep Entrance To Bsmt, Laundry Outside Apt, Lr/Dr New Kit, 4Pc Bath, Bed (Just Need 1 Wall Put Up) & Lrg Closet. Above Grade Windows, Roof, Most Windows Replaced. Home Vacant Up And Down Oct 1/19. (id:25308)
Property Details
| MLS® Number | W4587922 |
| Property Type | Single Family |
| Community Name | Georgetown |
| Amenities Near By | Hospital, Schools |
| Parking Space Total | 3 |
Building
| Bathroom Total | 3 |
| Bedrooms Above Ground | 3 |
| Bedrooms Below Ground | 1 |
| Bedrooms Total | 4 |
| Basement Features | Apartment In Basement, Separate Entrance |
| Basement Type | N/a |
| Construction Style Attachment | Detached |
| Cooling Type | Central Air Conditioning |
| Exterior Finish | Brick |
| Heating Fuel | Natural Gas |
| Heating Type | Forced Air |
| Stories Total | 2 |
| Type | House |
Parking
| Detached garage |
Land
| Acreage | No |
| Land Amenities | Hospital, Schools |
| Size Irregular | 50 X 127 Ft |
| Size Total Text | 50 X 127 Ft |
Rooms
| Level | Type | Length | Width | Dimensions |
|---|---|---|---|---|
| Second Level | Master Bedroom | 3.64 m | 4.33 m | 3.64 m x 4.33 m |
| Second Level | Bedroom | 2.5 m | 4.2 m | 2.5 m x 4.2 m |
| Basement | Living Room | 5.84 m | 3.24 m | 5.84 m x 3.24 m |
| Basement | Bedroom | 3.61 m | 2.63 m | 3.61 m x 2.63 m |
| Basement | Kitchen | 3.24 m | 3.32 m | 3.24 m x 3.32 m |
| Main Level | Dining Room | 3.4 m | 3.99 m | 3.4 m x 3.99 m |
| Main Level | Living Room | 3.46 m | 4.5 m | 3.46 m x 4.5 m |
| Main Level | Kitchen | 3.76 m | 3.09 m | 3.76 m x 3.09 m |
| Main Level | Bedroom | 3.01 m | 3.02 m | 3.01 m x 3.02 m |
https://www.realtor.ca/PropertyDetails.aspx?PropertyId=21173861
Interested?
Contact us for more information
