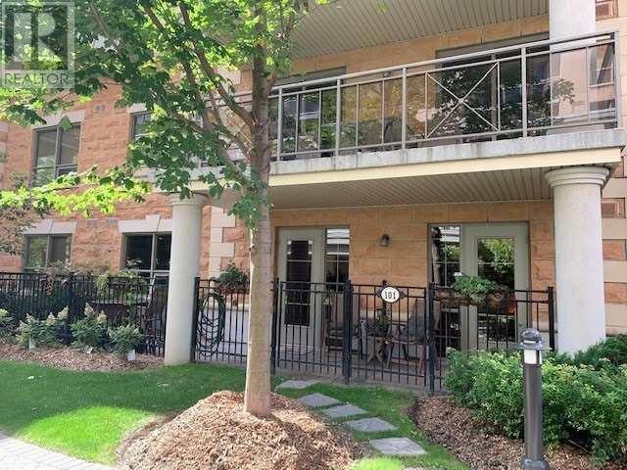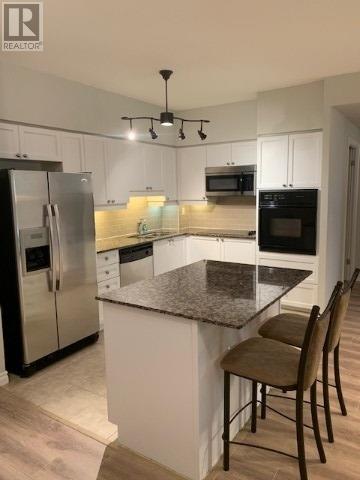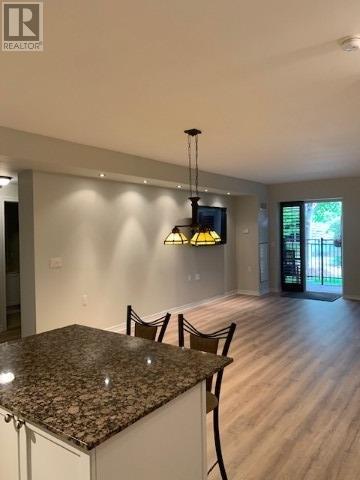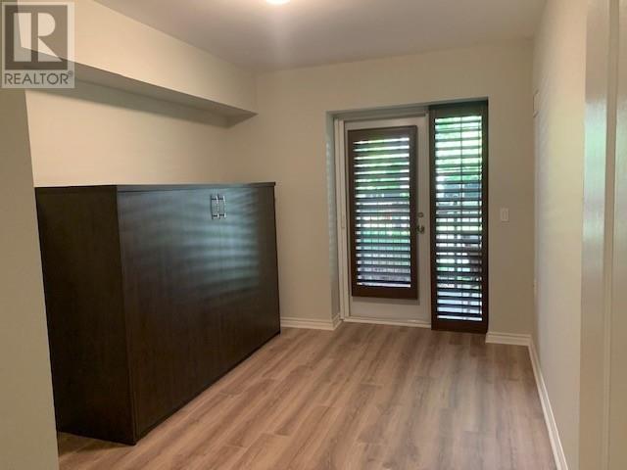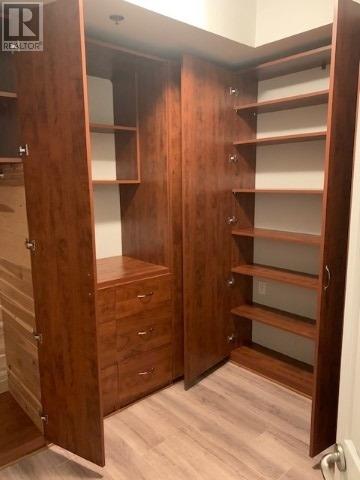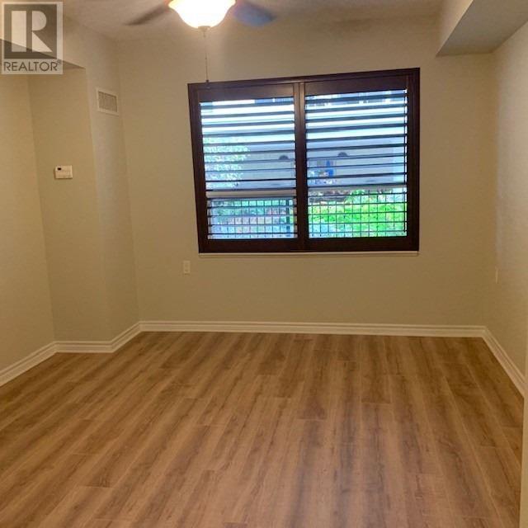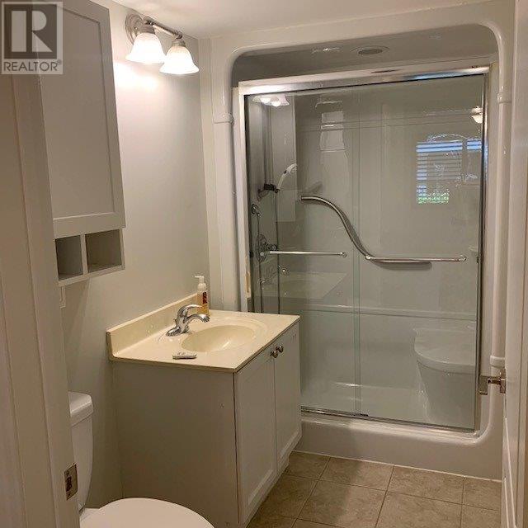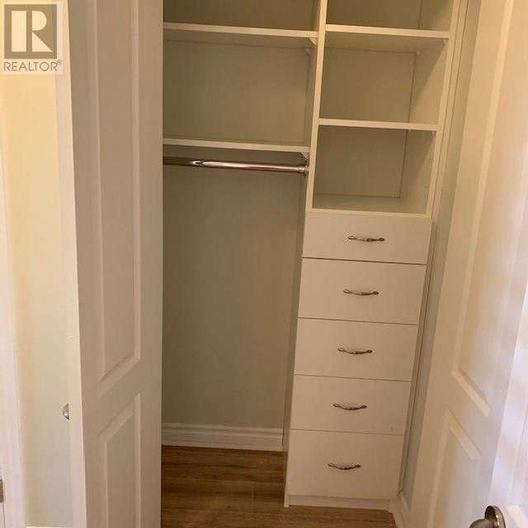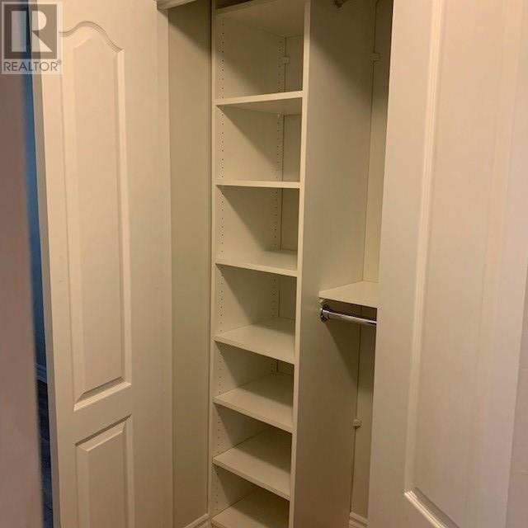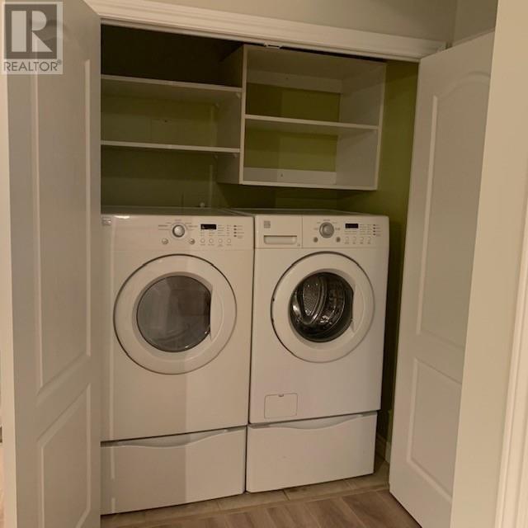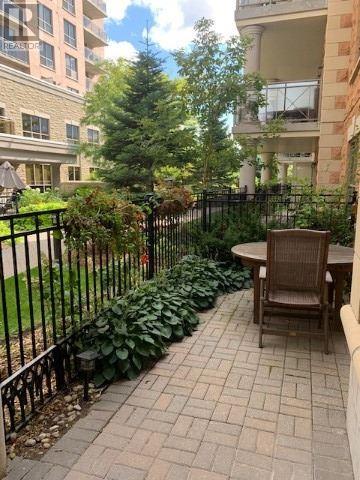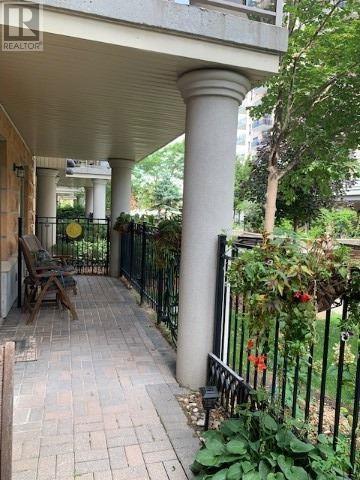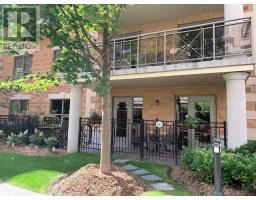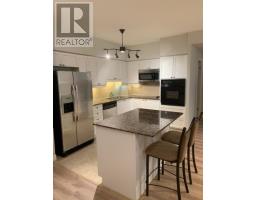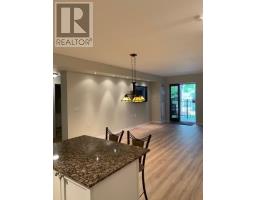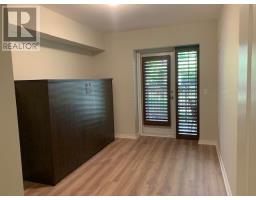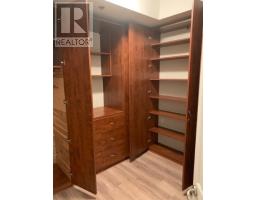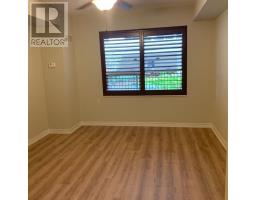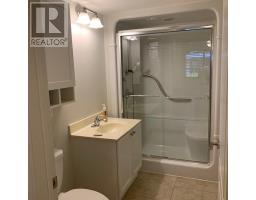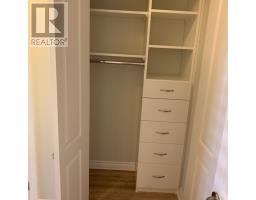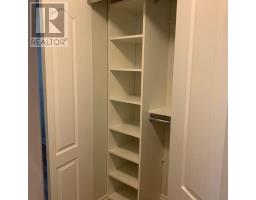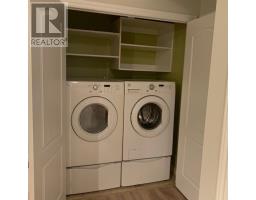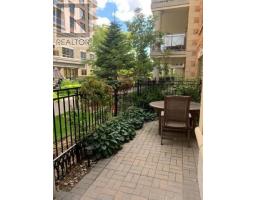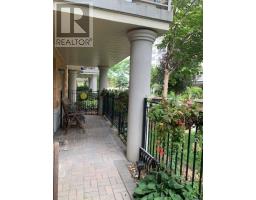#gf 101 -830 Scollard Crt Mississauga, Ontario L5V 0A2
3 Bedroom
2 Bathroom
Indoor Pool
Central Air Conditioning
Heat Pump
$519,900Maintenance,
$1,021.27 Monthly
Maintenance,
$1,021.27 MonthlyBright Open Concept 2+1 Bed Suite. Prestigious Evergreen Retirement/Community. Location! Location! Rarely Offered Ground Floor In One Of The Largest Suites Available. Upgraded Elf's, Fresh Paint Throughout, New Laminate Floors Throughout, B/I Murphy Bed, Custom Closet Built In Throughout. Rare Personal Water Bib On Terrace. Courtyard Gardens Adjacent.**** EXTRAS **** S/S Fridge, Stove,D/W, B/I Oven,Microwave,Washer,Dryer (All As Is) All Elf's,Ceiling Fan.Phantom Screens,2 W/O To Terrace,Facilities,Concierge,Restaurant,Gym,Spa,Pool,Bowling,Sauna,Theater,Guest Suites.Direct Access To Main Bldg & Amenities (id:25308)
Property Details
| MLS® Number | W4587971 |
| Property Type | Single Family |
| Neigbourhood | East Credit |
| Community Name | East Credit |
| Amenities Near By | Public Transit |
| Parking Space Total | 1 |
| Pool Type | Indoor Pool |
Building
| Bathroom Total | 2 |
| Bedrooms Above Ground | 2 |
| Bedrooms Below Ground | 1 |
| Bedrooms Total | 3 |
| Amenities | Storage - Locker, Security/concierge, Exercise Centre, Recreation Centre |
| Cooling Type | Central Air Conditioning |
| Exterior Finish | Concrete |
| Fire Protection | Security Guard |
| Heating Type | Heat Pump |
Parking
| Underground |
Land
| Acreage | No |
| Land Amenities | Public Transit |
Rooms
| Level | Type | Length | Width | Dimensions |
|---|---|---|---|---|
| Main Level | Living Room | 7.14 m | 3.73 m | 7.14 m x 3.73 m |
| Main Level | Dining Room | 7.14 m | 3.73 m | 7.14 m x 3.73 m |
| Main Level | Kitchen | 3.43 m | 2.51 m | 3.43 m x 2.51 m |
| Main Level | Master Bedroom | 4.06 m | 3.63 m | 4.06 m x 3.63 m |
| Main Level | Bedroom 2 | 3.81 m | 2.92 m | 3.81 m x 2.92 m |
| Main Level | Den | 2.82 m | 2.44 m | 2.82 m x 2.44 m |
https://www.realtor.ca/PropertyDetails.aspx?PropertyId=21173876
Interested?
Contact us for more information
