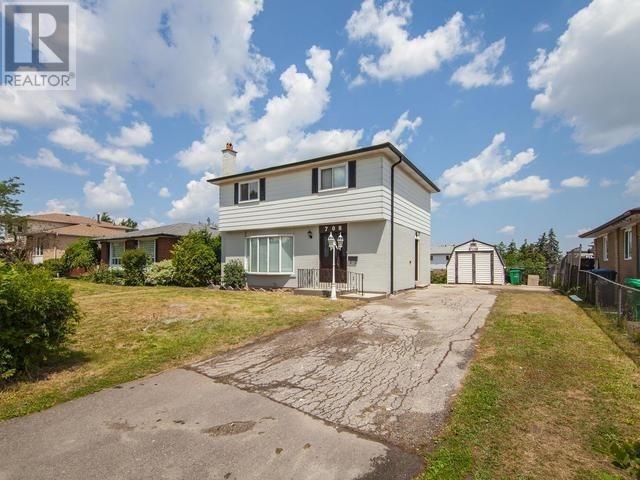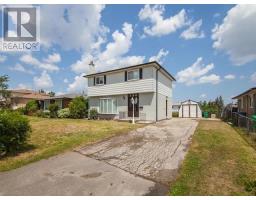4 Bedroom
4 Bathroom
Fireplace
Central Air Conditioning
Forced Air
$699,000
Detached,Fully Renovated All Floors,Top $ Spent On Finishes.3+1 Bedrooms & 4Washrms .Master Bedroom With Ensuite, Gorgeous New Modern Island Kitchen , S/S Appliances,B/Splash,Pot Lights & New Light Fixtures, Hardwood Floors,Oak Staircase,Elegant Washrms .Huge Backyard With New Concrete Patio. Huge Driveway. Bsmt With Sep. Entrance, Possible In-Law Living,Close To School, Worship Place,Bramalea City Centre, Go Transit, & Hwys. Huge Lot For Future Extension.**** EXTRAS **** Separate Entrance To The Basement For In Law Suite, Concrete Patio,Fully Renovated, S/S Appliances (Fridge,Stove,Dishwaher,Washer/Dryer) All Elfs,Central Ac, Spacious Outdoor Shed. Huge Parking Space (id:25308)
Property Details
|
MLS® Number
|
W4588017 |
|
Property Type
|
Single Family |
|
Community Name
|
Southgate |
|
Amenities Near By
|
Public Transit, Schools |
|
Parking Space Total
|
5 |
Building
|
Bathroom Total
|
4 |
|
Bedrooms Above Ground
|
3 |
|
Bedrooms Below Ground
|
1 |
|
Bedrooms Total
|
4 |
|
Basement Development
|
Finished |
|
Basement Features
|
Separate Entrance |
|
Basement Type
|
N/a (finished) |
|
Construction Style Attachment
|
Detached |
|
Cooling Type
|
Central Air Conditioning |
|
Exterior Finish
|
Aluminum Siding, Brick |
|
Fireplace Present
|
Yes |
|
Heating Fuel
|
Natural Gas |
|
Heating Type
|
Forced Air |
|
Stories Total
|
2 |
|
Type
|
House |
Land
|
Acreage
|
No |
|
Land Amenities
|
Public Transit, Schools |
|
Size Irregular
|
54.99 X 125 Ft |
|
Size Total Text
|
54.99 X 125 Ft |
Rooms
| Level |
Type |
Length |
Width |
Dimensions |
|
Second Level |
Master Bedroom |
9.09 m |
20.99 m |
9.09 m x 20.99 m |
|
Second Level |
Bedroom 2 |
8.89 m |
7.35 m |
8.89 m x 7.35 m |
|
Second Level |
Bedroom 3 |
8.5 m |
11.97 m |
8.5 m x 11.97 m |
|
Lower Level |
Bedroom 4 |
9.97 m |
8.27 m |
9.97 m x 8.27 m |
|
Lower Level |
Living Room |
10.78 m |
22.7 m |
10.78 m x 22.7 m |
|
Lower Level |
Laundry Room |
7.28 m |
5.58 m |
7.28 m x 5.58 m |
|
Main Level |
Living Room |
17.06 m |
10 m |
17.06 m x 10 m |
|
Main Level |
Dining Room |
9.09 m |
8.53 m |
9.09 m x 8.53 m |
|
Main Level |
Kitchen |
8.99 m |
16.99 m |
8.99 m x 16.99 m |
https://www.realtor.ca/PropertyDetails.aspx?PropertyId=21173891


