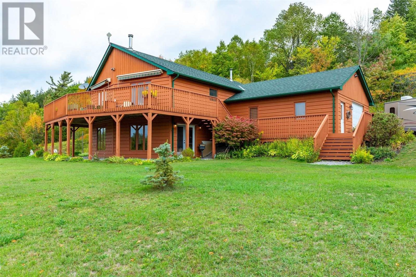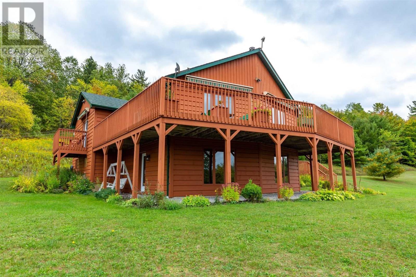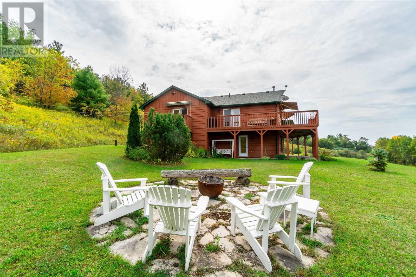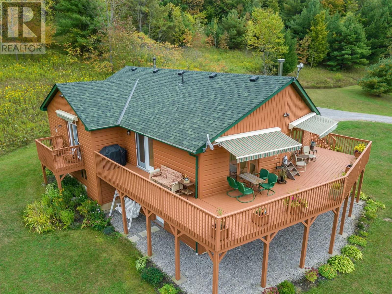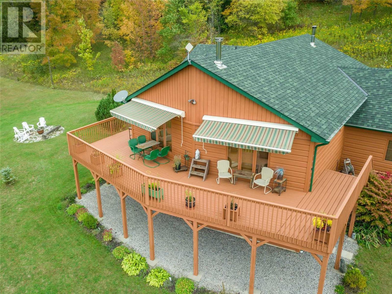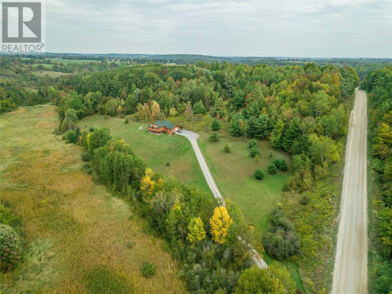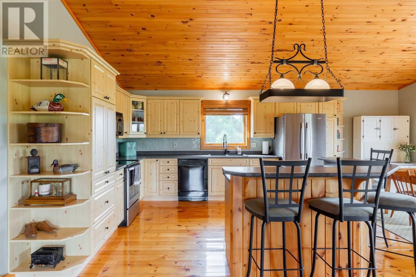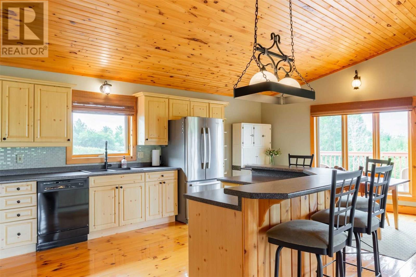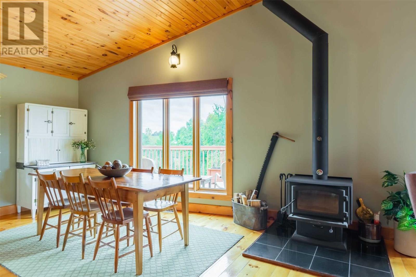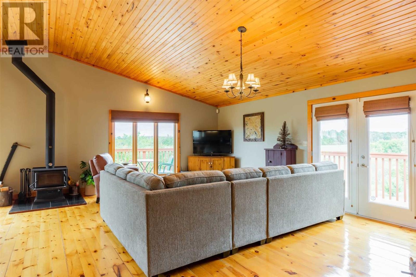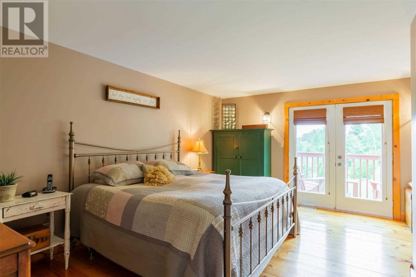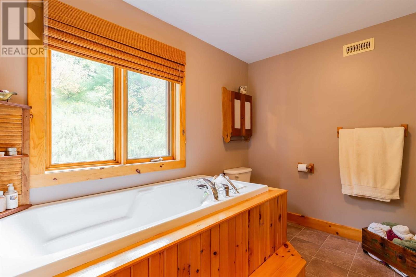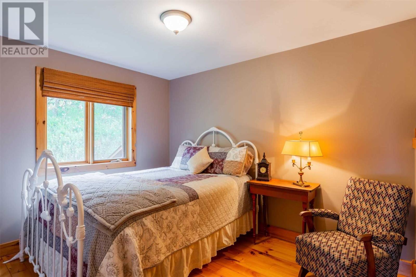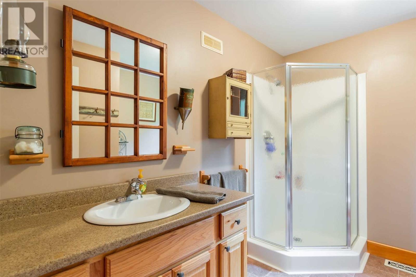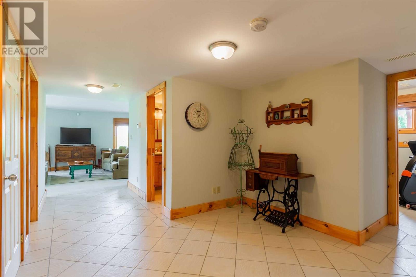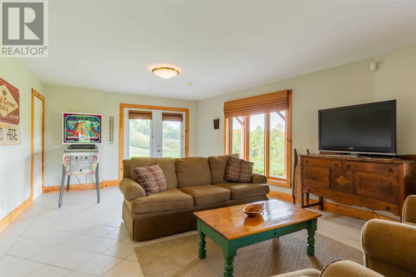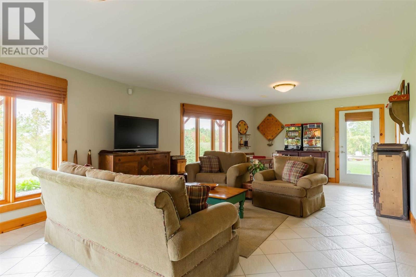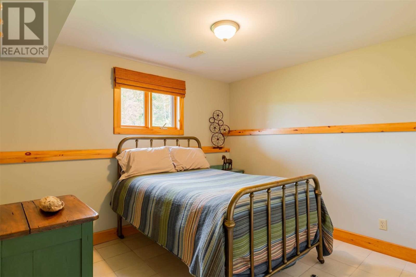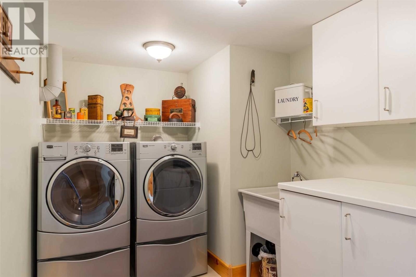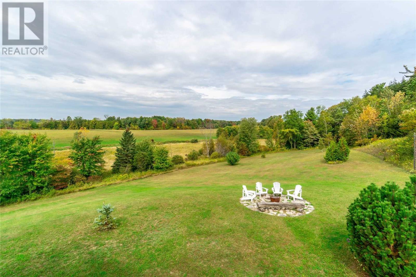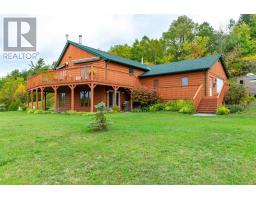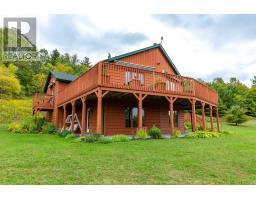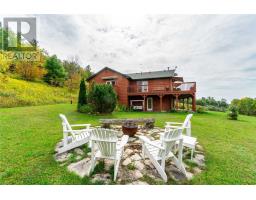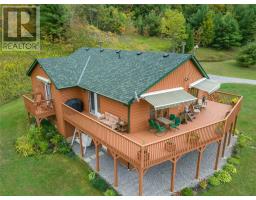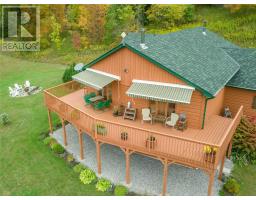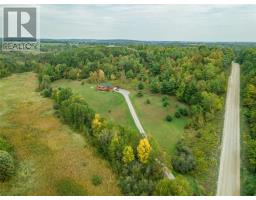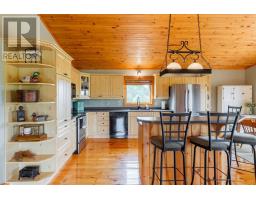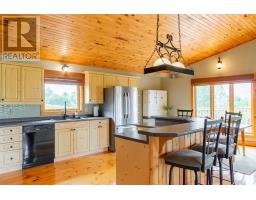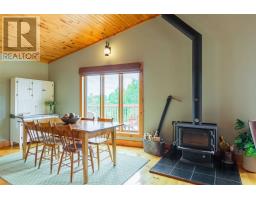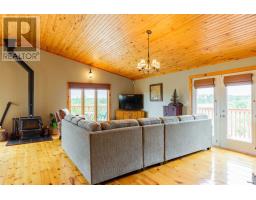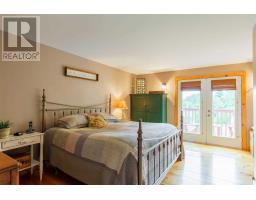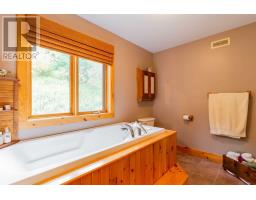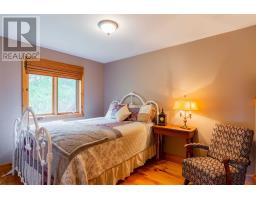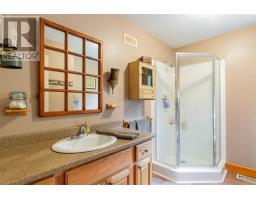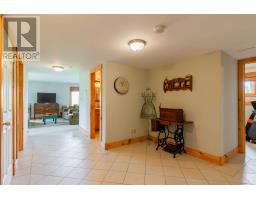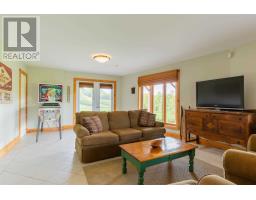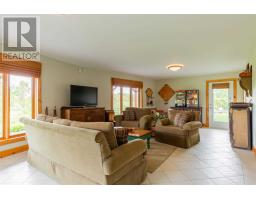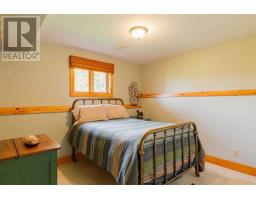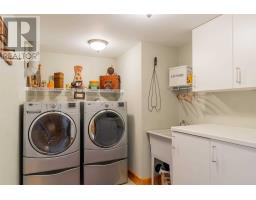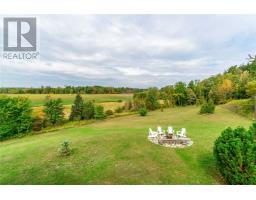5 Bedroom
3 Bathroom
Bungalow
Fireplace
Central Air Conditioning
Forced Air
Acreage
$698,000
Enjoy Awesome Sunsets And Views At This Like-New Raised Bungalow W/5 Bed,3Bath,Att Insulated Garage Perched On 13+Acres.Open Concept Living/Dining/Custom Kitchen W/Vaulted Ceilings, Pine Floors,Windows Galore Wlkout To 80' Wrap Around Deck,Truly The Heart Of This Home. Master Suite W/Balcony,Ensuite,Walkin.Above Grade Lower W/Ceramic Floor Throughout, Family Rm W/Walls Of Windows,W/Out To Patio,3Bedrms Allow Flex Use,Perfect Laundry Rm, Tons Of Storage!**** EXTRAS **** This Well Maintained Carefree Private Country Oasis Has So Much To Offer! It Is All In The Details-See Multimedia For More Pictures, Full Brochure, Inclusions,Smart Floorplan, Overhead Drone Views, Virtual Tour. Hardwired Generator Back Up. (id:25308)
Property Details
|
MLS® Number
|
X4587858 |
|
Property Type
|
Single Family |
|
Community Name
|
Rural Trent Hills |
|
Features
|
Sloping, Ravine, Rolling, Partially Cleared |
|
View Type
|
View |
Building
|
Bathroom Total
|
3 |
|
Bedrooms Above Ground
|
2 |
|
Bedrooms Below Ground
|
3 |
|
Bedrooms Total
|
5 |
|
Architectural Style
|
Bungalow |
|
Basement Development
|
Finished |
|
Basement Features
|
Walk Out |
|
Basement Type
|
Full (finished) |
|
Construction Style Attachment
|
Detached |
|
Cooling Type
|
Central Air Conditioning |
|
Exterior Finish
|
Aluminum Siding, Wood |
|
Fireplace Present
|
Yes |
|
Heating Fuel
|
Oil |
|
Heating Type
|
Forced Air |
|
Stories Total
|
1 |
|
Type
|
House |
Parking
Land
|
Acreage
|
Yes |
|
Size Irregular
|
13.15 Acre ; Percy Con8 Pt Lot17rp38r1222 See Sched C |
|
Size Total Text
|
13.15 Acre ; Percy Con8 Pt Lot17rp38r1222 See Sched C|10 - 24.99 Acres |
Rooms
| Level |
Type |
Length |
Width |
Dimensions |
|
Lower Level |
Family Room |
8.86 m |
4.73 m |
8.86 m x 4.73 m |
|
Lower Level |
Bedroom 3 |
3.35 m |
3.18 m |
3.35 m x 3.18 m |
|
Lower Level |
Bedroom 4 |
3.57 m |
3.25 m |
3.57 m x 3.25 m |
|
Lower Level |
Bedroom 5 |
3.57 m |
2.82 m |
3.57 m x 2.82 m |
|
Lower Level |
Laundry Room |
3.36 m |
2.28 m |
3.36 m x 2.28 m |
|
Main Level |
Living Room |
7.15 m |
5.25 m |
7.15 m x 5.25 m |
|
Main Level |
Dining Room |
3.58 m |
2.72 m |
3.58 m x 2.72 m |
|
Main Level |
Kitchen |
4.24 m |
3.56 m |
4.24 m x 3.56 m |
|
Main Level |
Master Bedroom |
5.24 m |
5.07 m |
5.24 m x 5.07 m |
|
Main Level |
Bedroom 2 |
4.22 m |
3.46 m |
4.22 m x 3.46 m |
|
In Between |
Foyer |
|
|
|
Utilities
https://docs.google.com/document/d/1cvATKwMGBCwNc8h6YcfSAhPUu0We4mV9vpzgtGTKhtM/edit?usp=sharing
