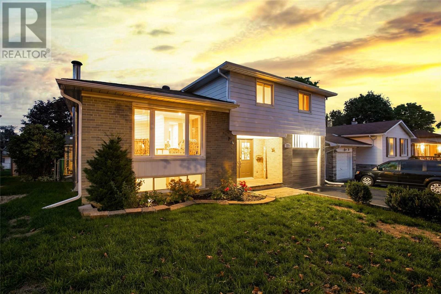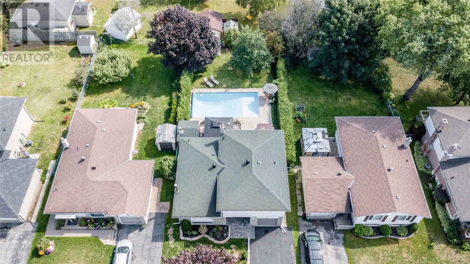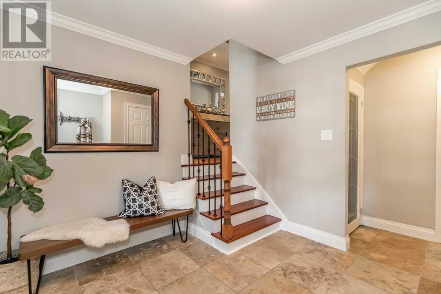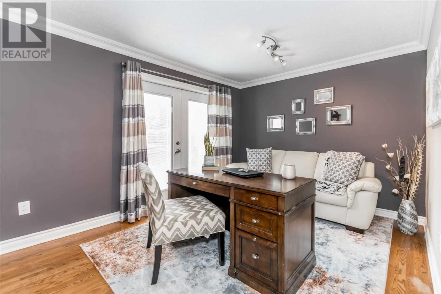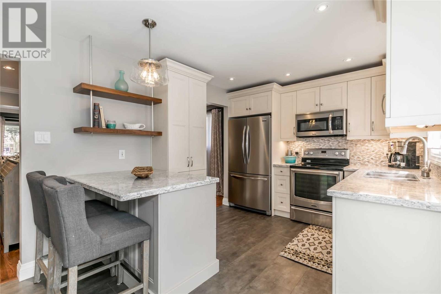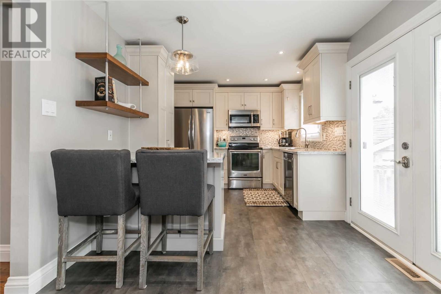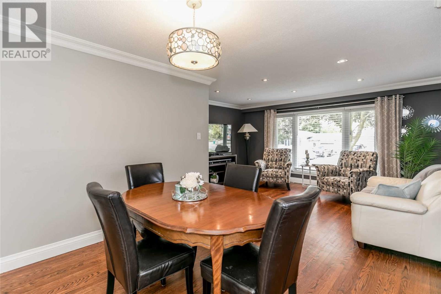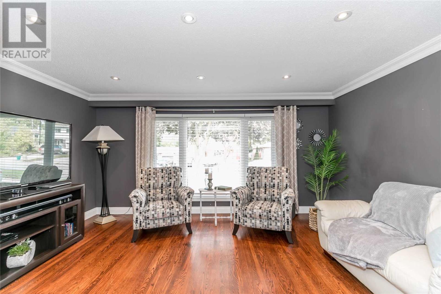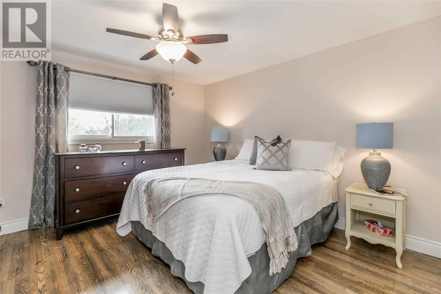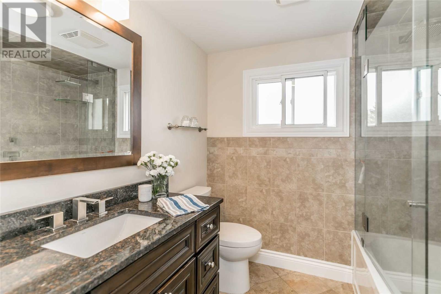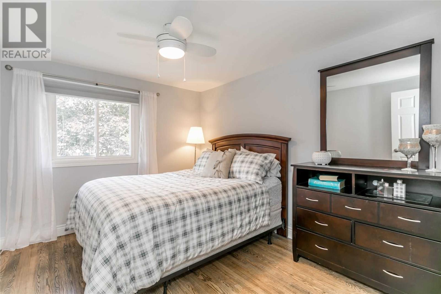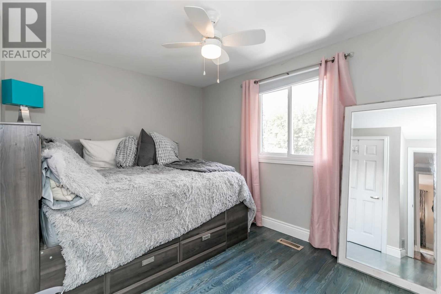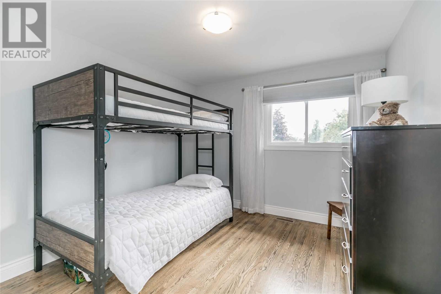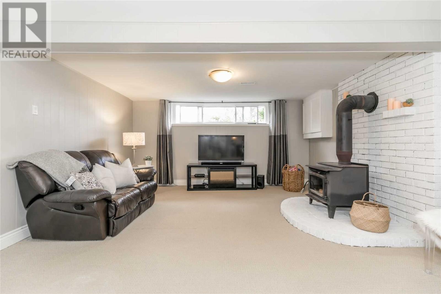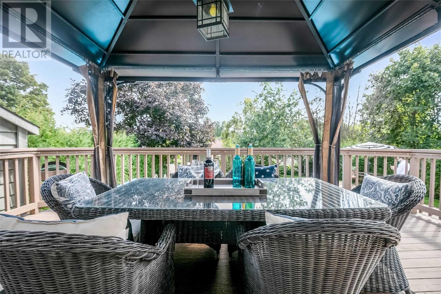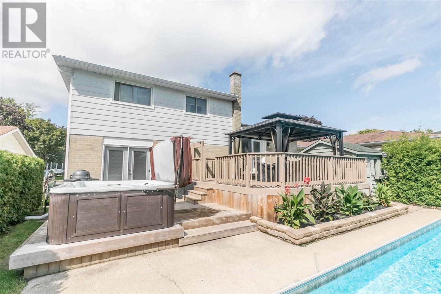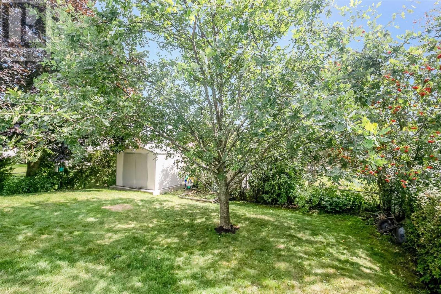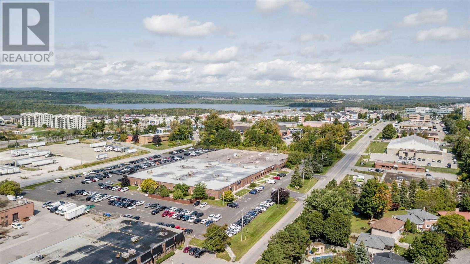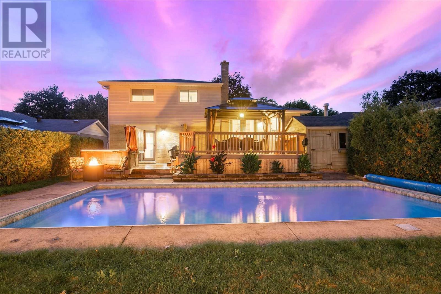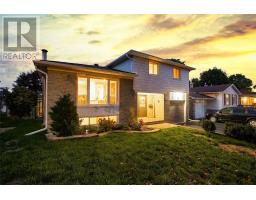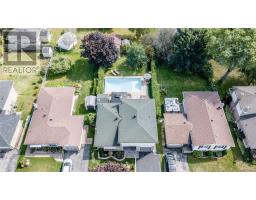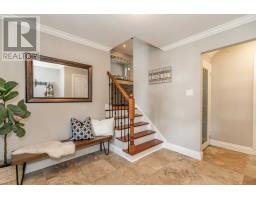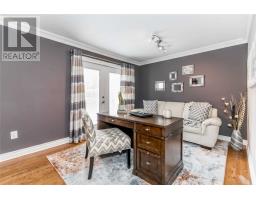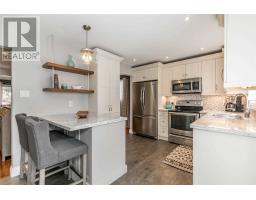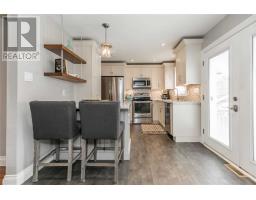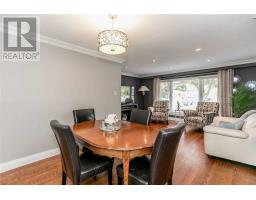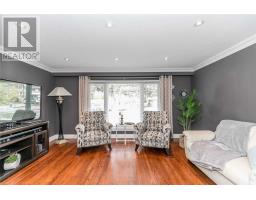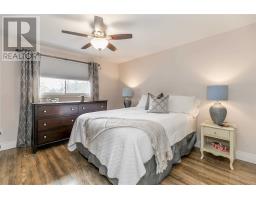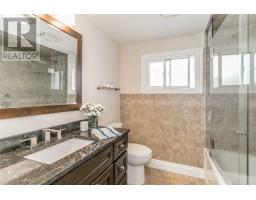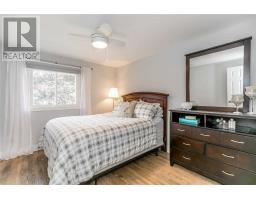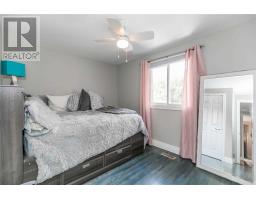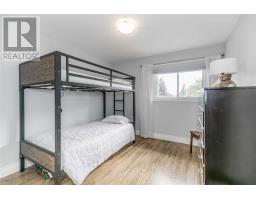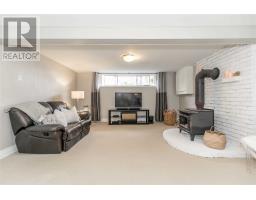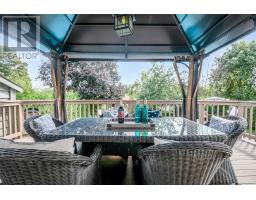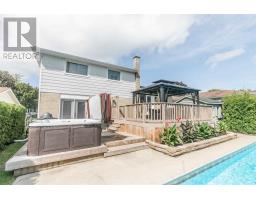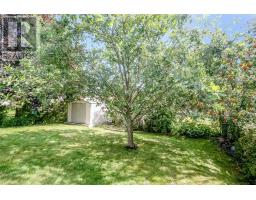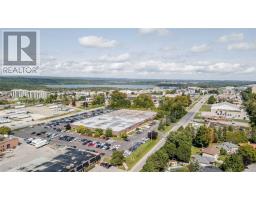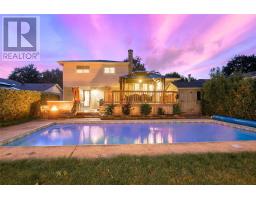4 Bedroom
2 Bathroom
Fireplace
Central Air Conditioning
Forced Air
$579,000
Pride Of Ownerships Boasts In This Incredible Family Home In Highly Sought After Barrie Neighbourhood! Premium Lot W/ Private Backyard Oasis. Double Door Grand Entrance. Completely Upgraded W/ Custom Kitchen & Upgraded Bathrms. Granite Counters, Hrdwood Floors, Potlights, Fresh Modern Paint, Crown Moulding & More! Two French Door Walkouts To Rear Yard W/ Massive Deck, Hot Tub, Inground Pool & Mature Trees. Close To Amenities; Shopping, Restaurants,& Schools.**** EXTRAS **** New French Doors '16, New Furnace '17, Hwt '17, New Washer & Dryer '17, All New Doors '15, Nat Gat Bbq, Newer Roof, Cvac, New Windows '13, Hot Tub '15, Custom Kitchen '17, Pool Shed W Hydro. (id:25308)
Property Details
|
MLS® Number
|
S4587955 |
|
Property Type
|
Single Family |
|
Community Name
|
Wellington |
|
Amenities Near By
|
Hospital, Park, Public Transit |
|
Parking Space Total
|
4 |
Building
|
Bathroom Total
|
2 |
|
Bedrooms Above Ground
|
4 |
|
Bedrooms Total
|
4 |
|
Basement Development
|
Finished |
|
Basement Type
|
Full (finished) |
|
Construction Style Attachment
|
Detached |
|
Construction Style Split Level
|
Sidesplit |
|
Cooling Type
|
Central Air Conditioning |
|
Exterior Finish
|
Brick, Vinyl |
|
Fireplace Present
|
Yes |
|
Heating Fuel
|
Natural Gas |
|
Heating Type
|
Forced Air |
|
Type
|
House |
Parking
Land
|
Acreage
|
No |
|
Land Amenities
|
Hospital, Park, Public Transit |
|
Size Irregular
|
50 X 135 Ft |
|
Size Total Text
|
50 X 135 Ft |
Rooms
| Level |
Type |
Length |
Width |
Dimensions |
|
Lower Level |
Living Room |
6.3 m |
4.51 m |
6.3 m x 4.51 m |
|
Main Level |
Family Room |
4.8 m |
3.3 m |
4.8 m x 3.3 m |
|
Main Level |
Dining Room |
3.2 m |
3.3 m |
3.2 m x 3.3 m |
|
Main Level |
Living Room |
8.6 m |
3 m |
8.6 m x 3 m |
|
Upper Level |
Master Bedroom |
3.8 m |
3.7 m |
3.8 m x 3.7 m |
|
Upper Level |
Bedroom |
3.73 m |
2.9 m |
3.73 m x 2.9 m |
|
Upper Level |
Bedroom 2 |
3.6 m |
2.9 m |
3.6 m x 2.9 m |
|
Upper Level |
Bedroom 3 |
3.46 m |
3.7 m |
3.46 m x 3.7 m |
Utilities
|
Sewer
|
Installed |
|
Natural Gas
|
Installed |
|
Electricity
|
Installed |
|
Cable
|
Installed |
https://my.matterport.com/show/?m=dsbvfdaxC4L&brand=0
