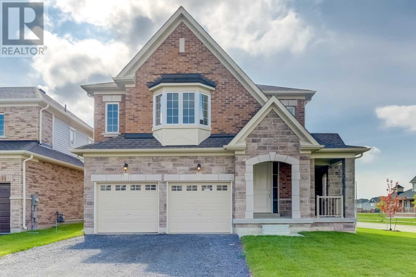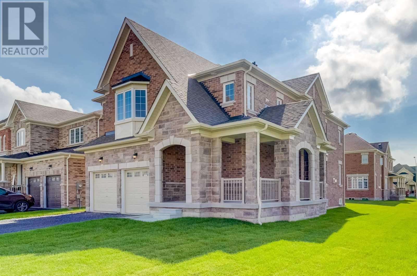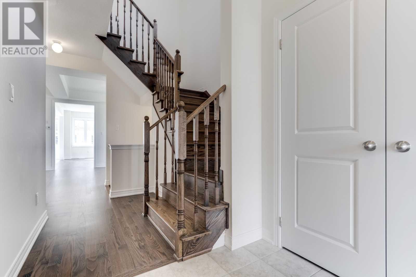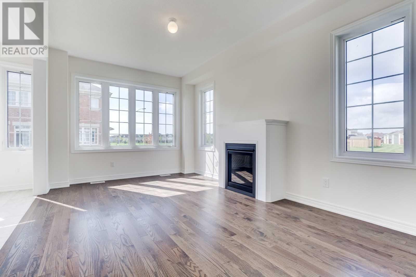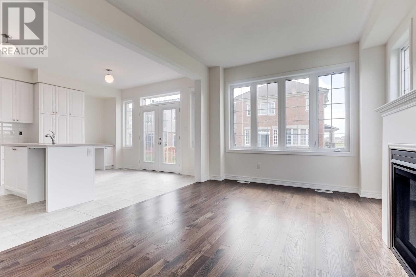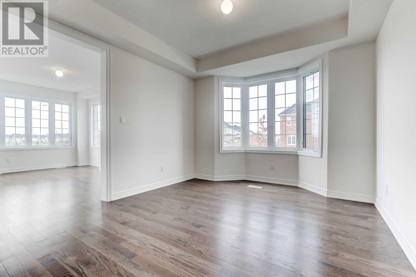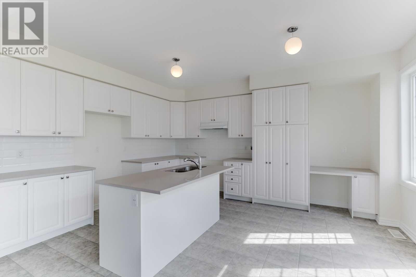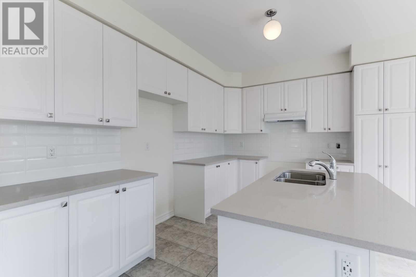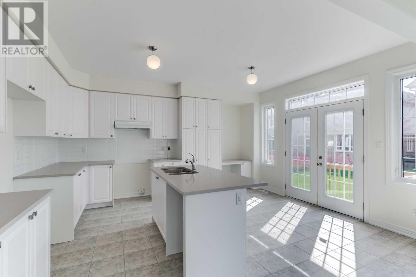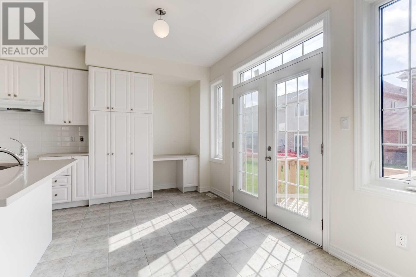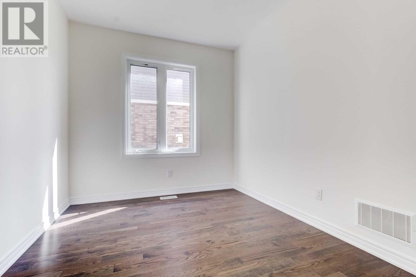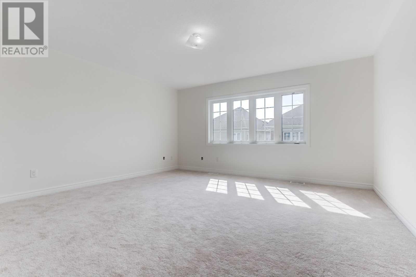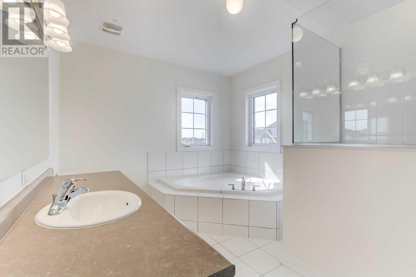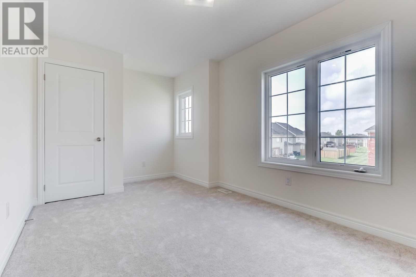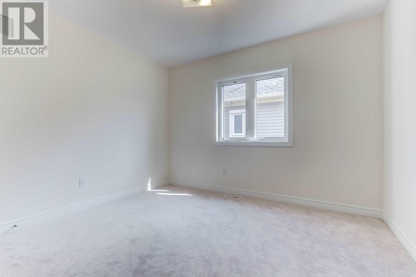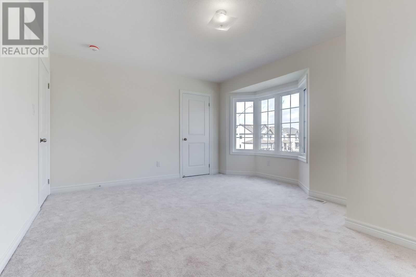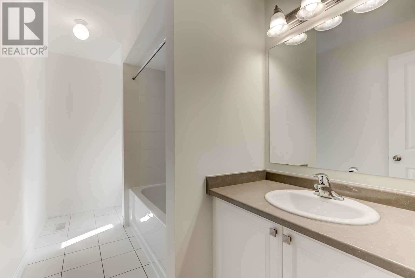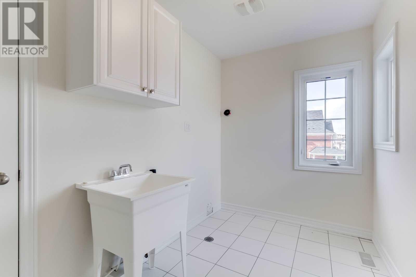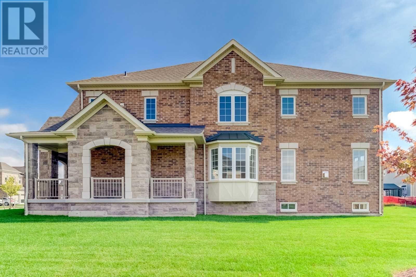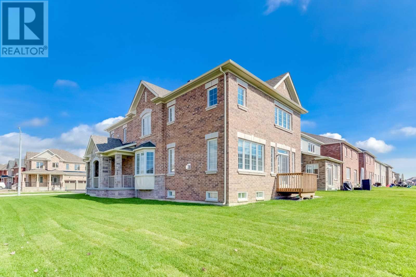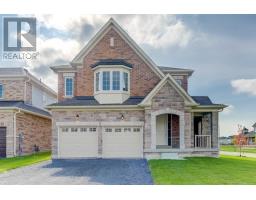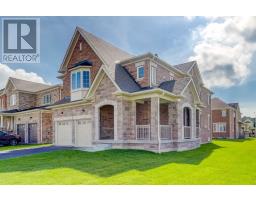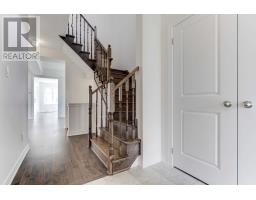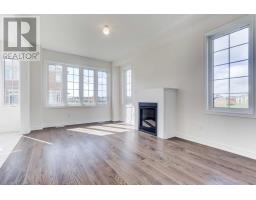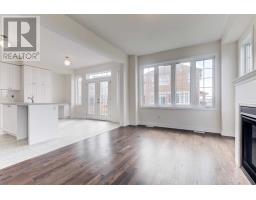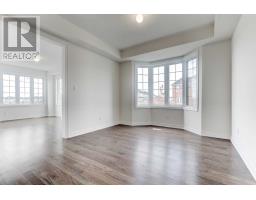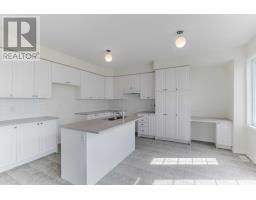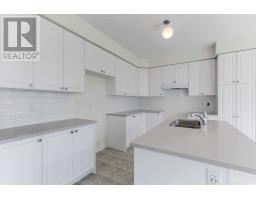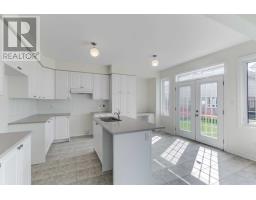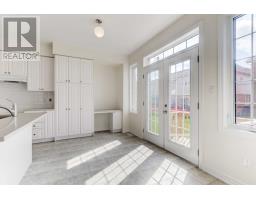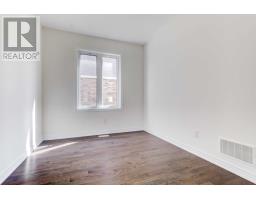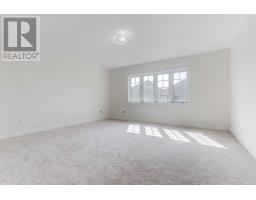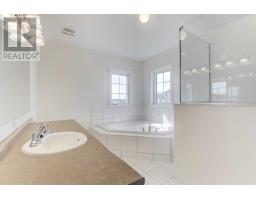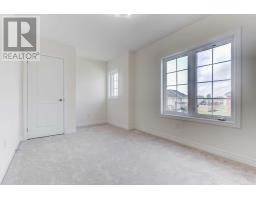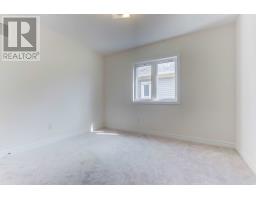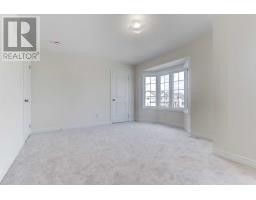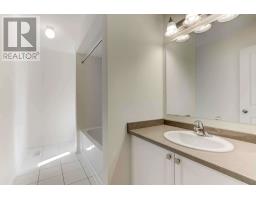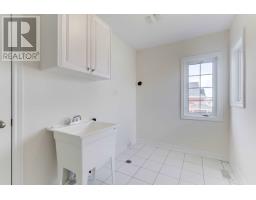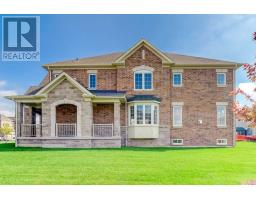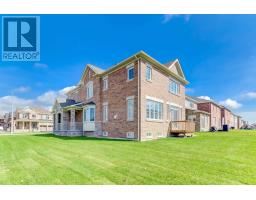119 William Fair Dr Clarington, Ontario L1C 0T5
4 Bedroom
3 Bathroom
Fireplace
Central Air Conditioning
Forced Air
$699,900
Stunning Picture Homes Inventory Home. Enjoy This Never Been Lived In Brick/Stone Masterpiece In The Heart Of Bowmanville. Approximately 2500 Sq Ft Of High End Finishes Including Quartz Countertops, Oak Floors And Stairs And Upgraded Backsplash. 4 Beds, 3 Baths, A Beautiful Office And An Incredible 4Pc Master Ensuite! Multiple Floor Plans Available.**** EXTRAS **** Too Many Upgrades And Features To List - Upgrade Sheet Available In Home! Excellent Location Close To Schools, Transit, Shopping And 407! (id:25308)
Property Details
| MLS® Number | E4587391 |
| Property Type | Single Family |
| Community Name | Bowmanville |
| Parking Space Total | 4 |
Building
| Bathroom Total | 3 |
| Bedrooms Above Ground | 4 |
| Bedrooms Total | 4 |
| Basement Development | Unfinished |
| Basement Type | N/a (unfinished) |
| Construction Style Attachment | Detached |
| Cooling Type | Central Air Conditioning |
| Exterior Finish | Brick, Stone |
| Fireplace Present | Yes |
| Heating Fuel | Natural Gas |
| Heating Type | Forced Air |
| Stories Total | 2 |
| Type | House |
Parking
| Attached garage |
Land
| Acreage | No |
| Size Irregular | 48 X 98 Ft ; Irregular Corner Lot |
| Size Total Text | 48 X 98 Ft ; Irregular Corner Lot |
Rooms
| Level | Type | Length | Width | Dimensions |
|---|---|---|---|---|
| Second Level | Master Bedroom | 4.9 m | 4.6 m | 4.9 m x 4.6 m |
| Second Level | Bedroom 2 | 3 m | 3.4 m | 3 m x 3.4 m |
| Second Level | Bedroom 3 | 4.8 m | 2.9 m | 4.8 m x 2.9 m |
| Second Level | Bedroom 4 | 2.8 m | 4 m | 2.8 m x 4 m |
| Main Level | Kitchen | 4.3 m | 2.3 m | 4.3 m x 2.3 m |
| Main Level | Eating Area | 4.3 m | 2.7 m | 4.3 m x 2.7 m |
| Main Level | Dining Room | 4.3 m | 3.4 m | 4.3 m x 3.4 m |
| Main Level | Family Room | 3.4 m | 4.9 m | 3.4 m x 4.9 m |
| Main Level | Library | 3.4 m | 2.7 m | 3.4 m x 2.7 m |
https://www.realtor.ca/PropertyDetails.aspx?PropertyId=21172322
Interested?
Contact us for more information
