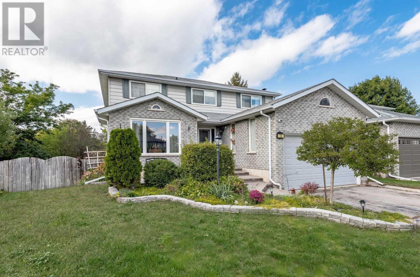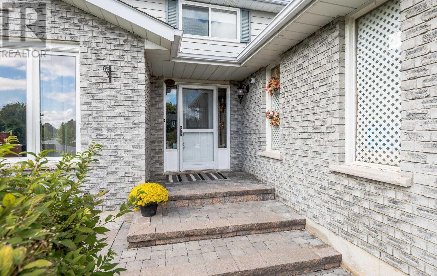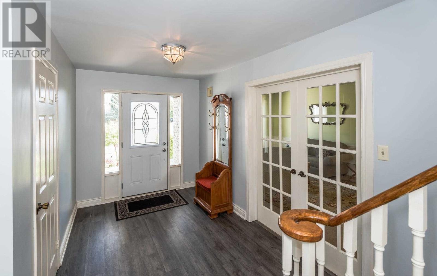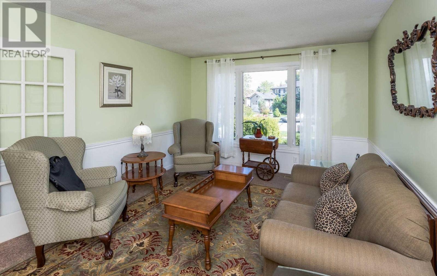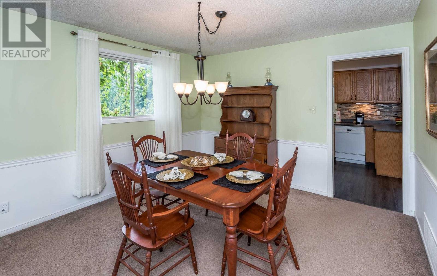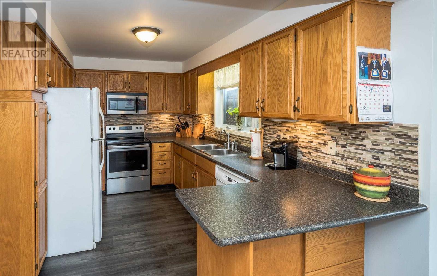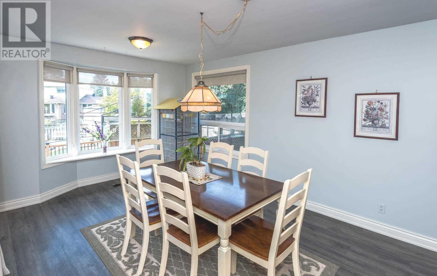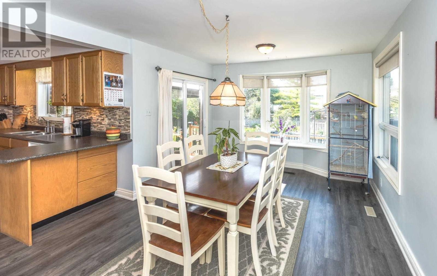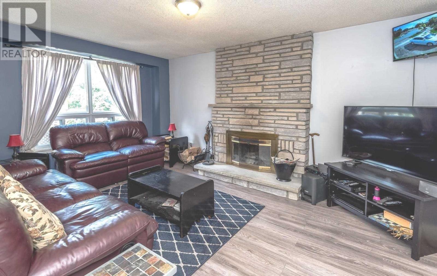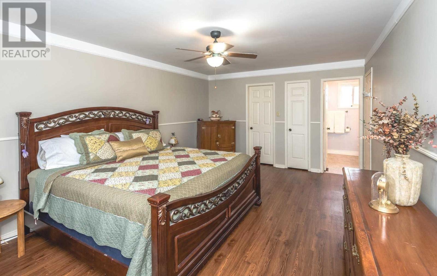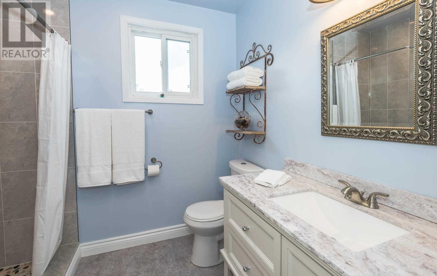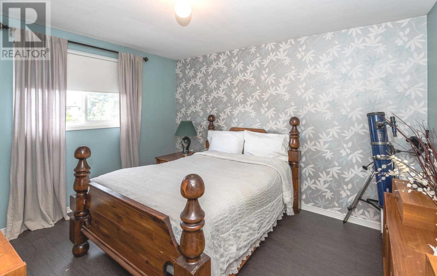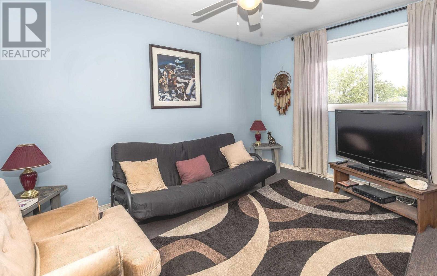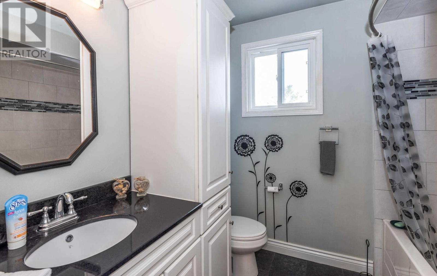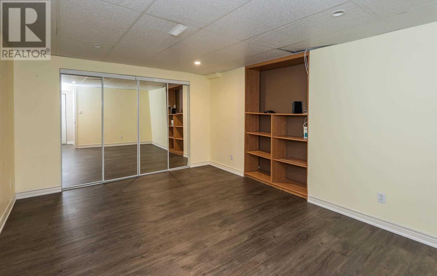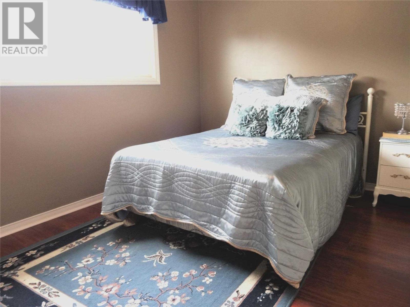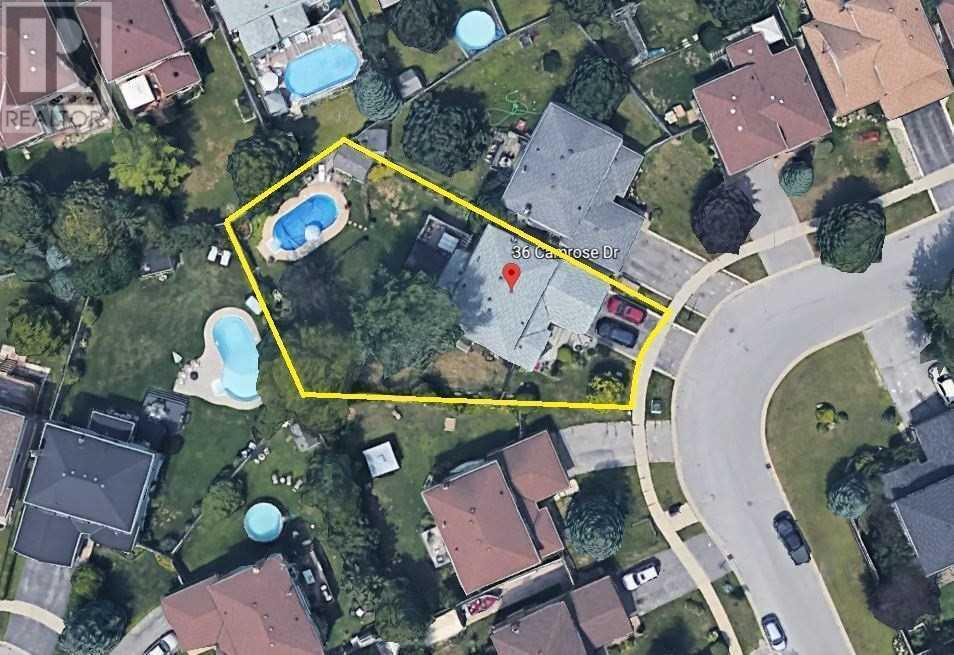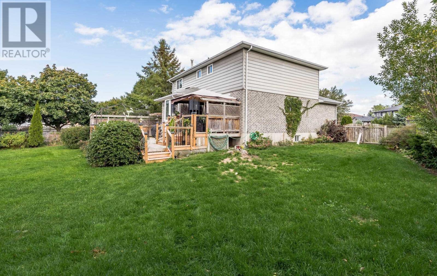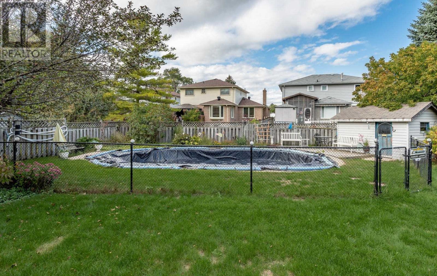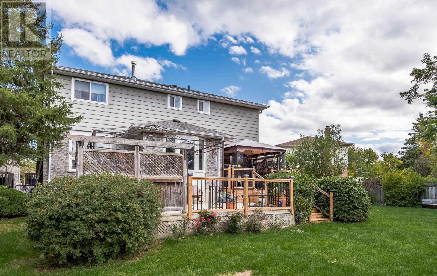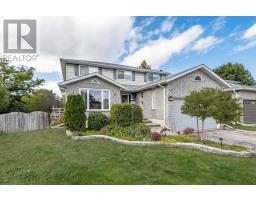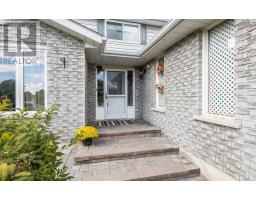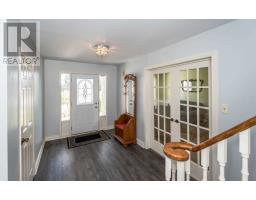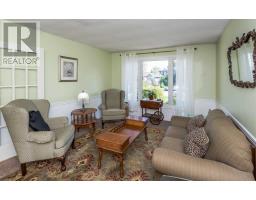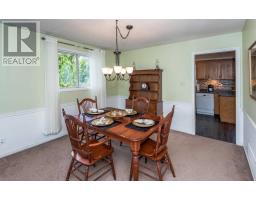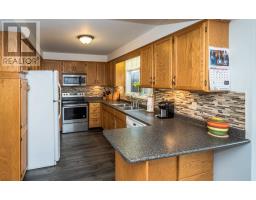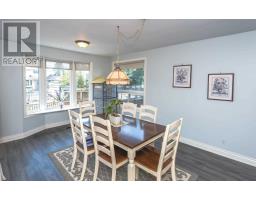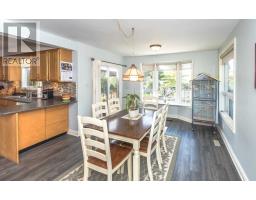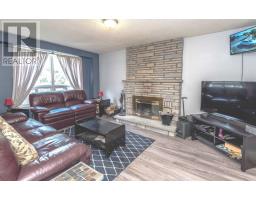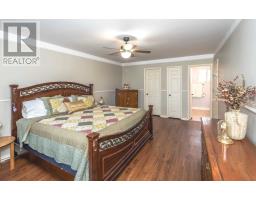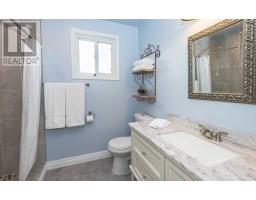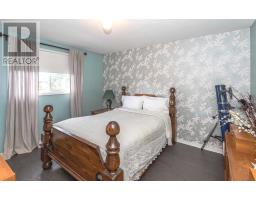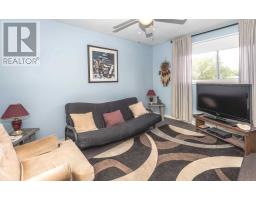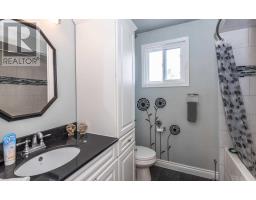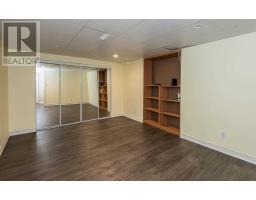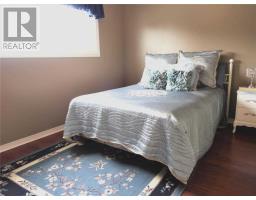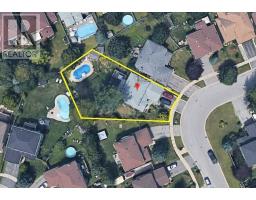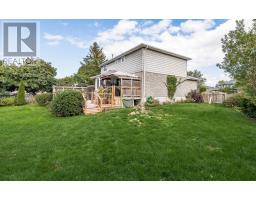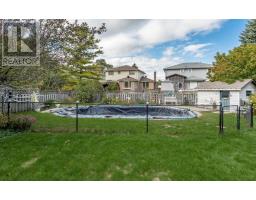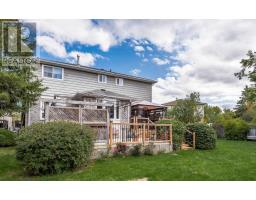4 Bedroom
4 Bathroom
Fireplace
Inground Pool
Central Air Conditioning
Forced Air
$684,900
Fabulous Family Home On Lrg Diamond Shaped Lot. Sep Fenced I/G Pool Surrounded By Mature Treed Park Like Setting. Cherrywood Model W/Spac Principal Rms, Lrg Kit W/Pantry & Solarium W/O To 2 Tiered Deck. Main Flr Fam Rm & Laundry, Fin. Bsmnt W/Large Rec Rm, Office & 3Pc Bath. 2 Car Gar Has Loft Storage. Many Upgrades Include: Windows,Bthrms,Flooring(Main Flr&Mstr) High Eff Furnance, Tankless Water Heater, Reno'd Deck & Re Pointed Chimney. Desirable Street.**** EXTRAS **** Incl'd: All Appliances,All Elf's,Ceiling Fans,Blinds,Curtain Rods&Shears,W&D,Pool Related Equip & Extra Pump,G/Door Opener& Remote,2 Gazebo's(As Is),Fireplace Utensil,R/I Security Sys,Tank-Less W/H(Rent To Own) Excl'd:Mirror In Master Bdrm. (id:25308)
Property Details
|
MLS® Number
|
N4587285 |
|
Property Type
|
Single Family |
|
Neigbourhood
|
Keswick |
|
Community Name
|
Keswick South |
|
Amenities Near By
|
Marina, Public Transit, Schools |
|
Features
|
Level Lot |
|
Parking Space Total
|
4 |
|
Pool Type
|
Inground Pool |
Building
|
Bathroom Total
|
4 |
|
Bedrooms Above Ground
|
4 |
|
Bedrooms Total
|
4 |
|
Basement Development
|
Finished |
|
Basement Type
|
N/a (finished) |
|
Construction Style Attachment
|
Detached |
|
Cooling Type
|
Central Air Conditioning |
|
Exterior Finish
|
Aluminum Siding, Brick |
|
Fireplace Present
|
Yes |
|
Heating Fuel
|
Natural Gas |
|
Heating Type
|
Forced Air |
|
Stories Total
|
2 |
|
Type
|
House |
Parking
Land
|
Acreage
|
No |
|
Land Amenities
|
Marina, Public Transit, Schools |
|
Size Irregular
|
43.06 X 135.38 Ft ; Irreg: 54.25x68.93x124.33 As Per Mpac |
|
Size Total Text
|
43.06 X 135.38 Ft ; Irreg: 54.25x68.93x124.33 As Per Mpac |
Rooms
| Level |
Type |
Length |
Width |
Dimensions |
|
Second Level |
Master Bedroom |
5.6 m |
3.75 m |
5.6 m x 3.75 m |
|
Second Level |
Bedroom 2 |
3.78 m |
3.33 m |
3.78 m x 3.33 m |
|
Second Level |
Bedroom 3 |
3.95 m |
2.84 m |
3.95 m x 2.84 m |
|
Second Level |
Bedroom 4 |
3.71 m |
2.61 m |
3.71 m x 2.61 m |
|
Basement |
Recreational, Games Room |
10.3 m |
3.45 m |
10.3 m x 3.45 m |
|
Basement |
Office |
4.48 m |
3.45 m |
4.48 m x 3.45 m |
|
Main Level |
Living Room |
4.1 m |
3.56 m |
4.1 m x 3.56 m |
|
Main Level |
Dining Room |
3.57 m |
3.56 m |
3.57 m x 3.56 m |
|
Main Level |
Family Room |
5.1 m |
3.56 m |
5.1 m x 3.56 m |
|
Main Level |
Kitchen |
3.79 m |
2.71 m |
3.79 m x 2.71 m |
|
Main Level |
Eating Area |
3.4 m |
3.05 m |
3.4 m x 3.05 m |
|
Main Level |
Solarium |
3.4 m |
2.37 m |
3.4 m x 2.37 m |
https://www.realtor.ca/PropertyDetails.aspx?PropertyId=21172399
