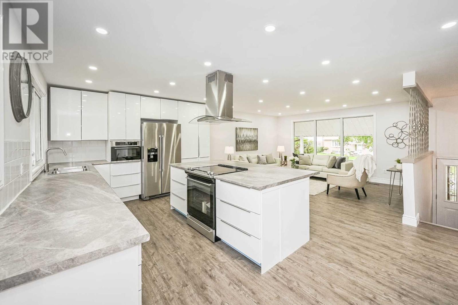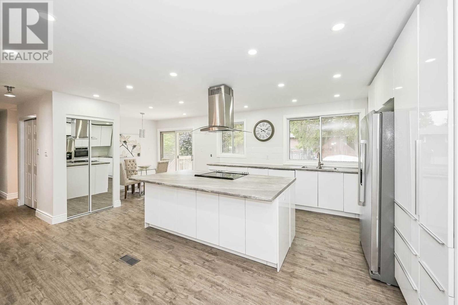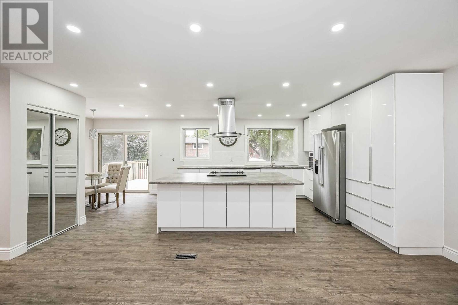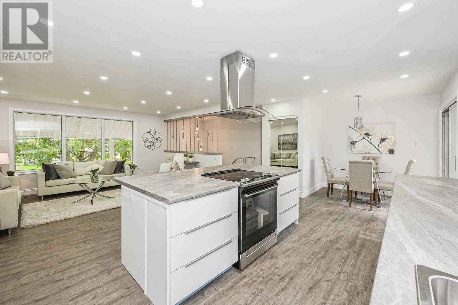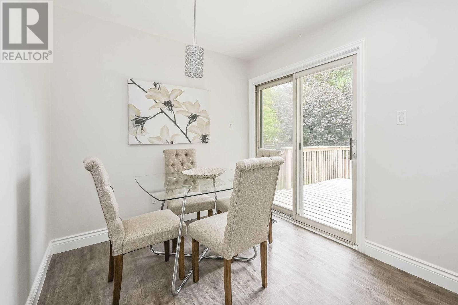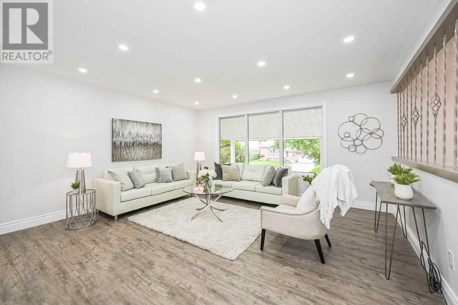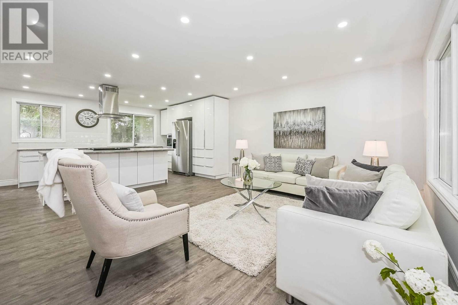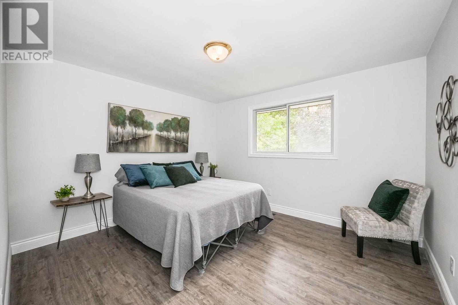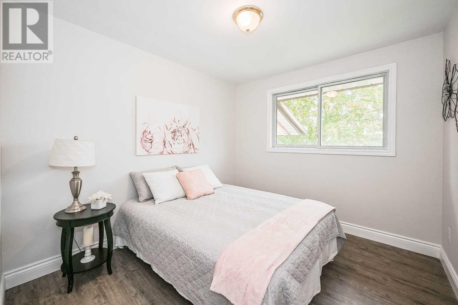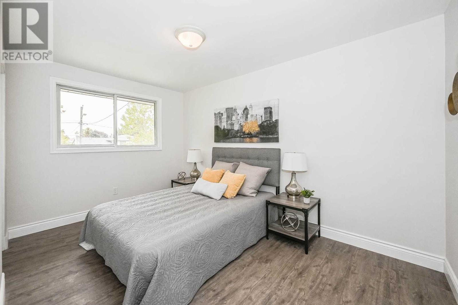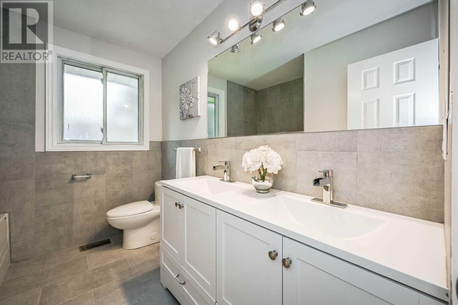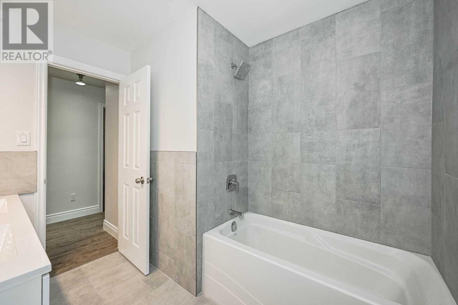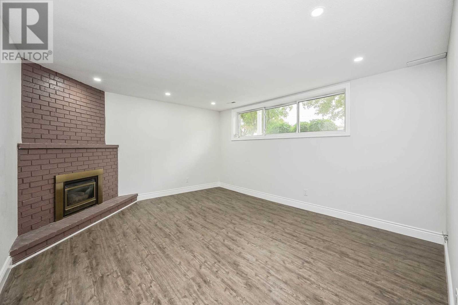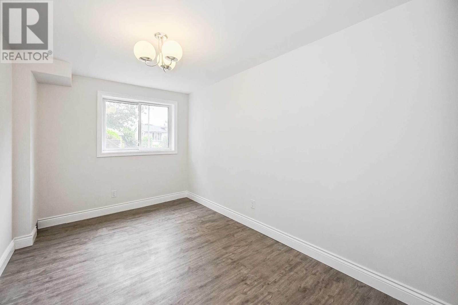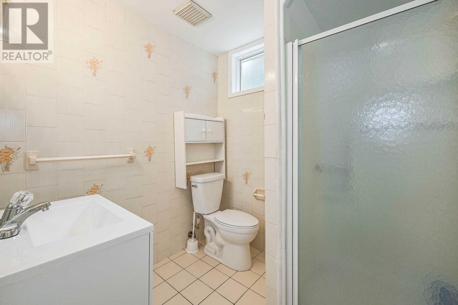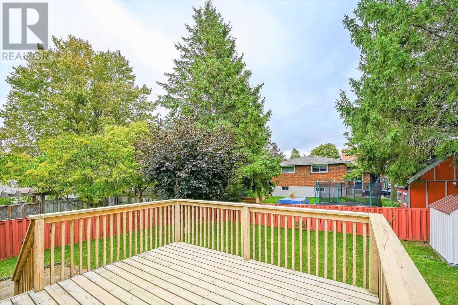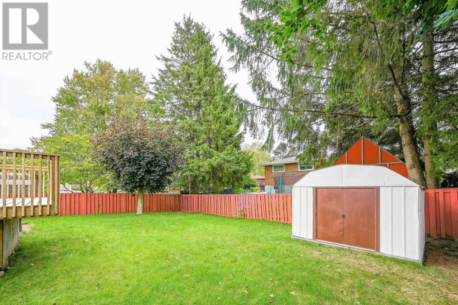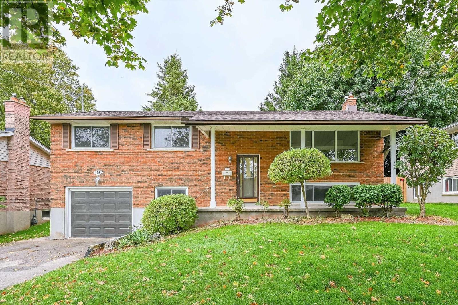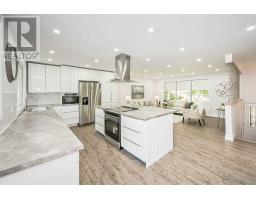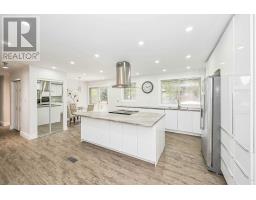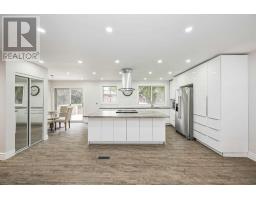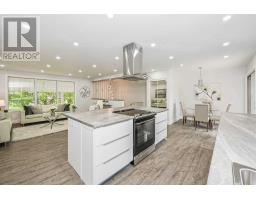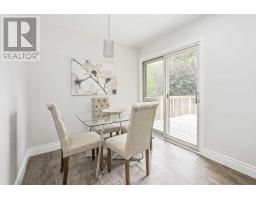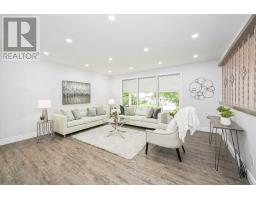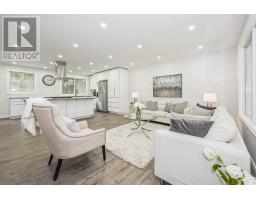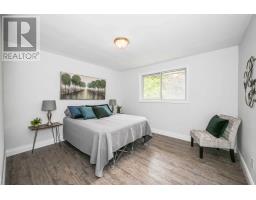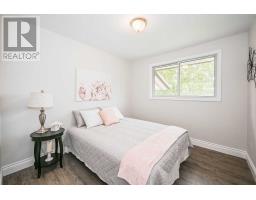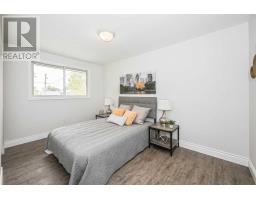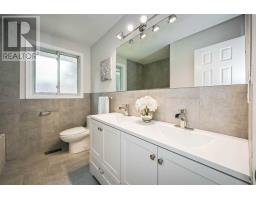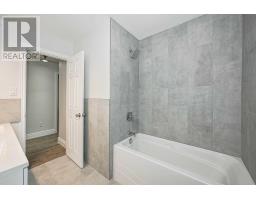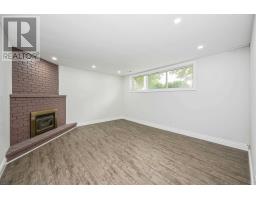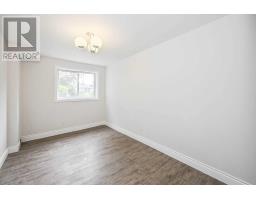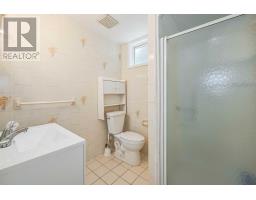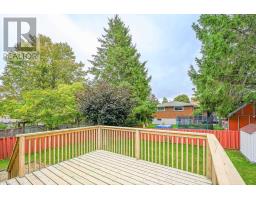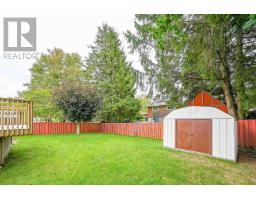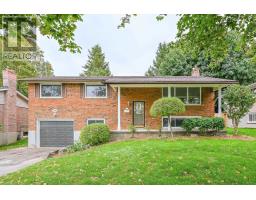4 Bedroom
2 Bathroom
Raised Bungalow
Fireplace
Central Air Conditioning
Forced Air
$639,900
Completely Renovated 1263 Sqft Raised Bungalow Situated On A Quiet Crescent. The Brand New Kitchen W/ Modern White Cabinetry, A Massive Center Island, Fresh Subway Tiled Backsplash, Pantry Cupboards, Brand New S/S Appliances & A Dinette With Access To The Backyard. Spacious Living Room Enormous Window. 3 Generously Sized Bedrooms & A Luxurious 5 Pc Bathroom. Renovated Basement W/ A Rec Room, 4th Bedroom, 3 Pc & Separate Entrance.**** EXTRAS **** Laundry Is Conveniently Found On Both Levels. Relax In Your Fully Fenced Backyard Featuring A Large Wood Deck & Lower Patio. Extra Deep Attached Garage. Double Wide Driveway With Parking For 4 Cars. Shingles Are 2018. (id:25308)
Property Details
|
MLS® Number
|
X4587353 |
|
Property Type
|
Single Family |
|
Neigbourhood
|
Waverley |
|
Community Name
|
Brant |
|
Parking Space Total
|
3 |
Building
|
Bathroom Total
|
2 |
|
Bedrooms Above Ground
|
3 |
|
Bedrooms Below Ground
|
1 |
|
Bedrooms Total
|
4 |
|
Architectural Style
|
Raised Bungalow |
|
Basement Development
|
Finished |
|
Basement Features
|
Separate Entrance |
|
Basement Type
|
N/a (finished) |
|
Construction Style Attachment
|
Detached |
|
Cooling Type
|
Central Air Conditioning |
|
Exterior Finish
|
Brick |
|
Fireplace Present
|
Yes |
|
Heating Fuel
|
Natural Gas |
|
Heating Type
|
Forced Air |
|
Stories Total
|
1 |
|
Type
|
House |
Parking
Land
|
Acreage
|
No |
|
Size Irregular
|
56 X 101 Ft |
|
Size Total Text
|
56 X 101 Ft |
Rooms
| Level |
Type |
Length |
Width |
Dimensions |
|
Basement |
Bedroom 4 |
4.06 m |
2.59 m |
4.06 m x 2.59 m |
|
Basement |
Recreational, Games Room |
4.67 m |
4.06 m |
4.67 m x 4.06 m |
|
Basement |
Bathroom |
|
|
|
|
Main Level |
Kitchen |
7.42 m |
4.72 m |
7.42 m x 4.72 m |
|
Main Level |
Dining Room |
2.44 m |
1.68 m |
2.44 m x 1.68 m |
|
Main Level |
Bathroom |
|
|
|
|
Main Level |
Master Bedroom |
3.73 m |
3.43 m |
3.73 m x 3.43 m |
|
Main Level |
Bedroom 2 |
3.07 m |
2.84 m |
3.07 m x 2.84 m |
|
Main Level |
Bedroom 3 |
4.11 m |
2.74 m |
4.11 m x 2.74 m |
https://www.realtor.ca/PropertyDetails.aspx?PropertyId=21172670
