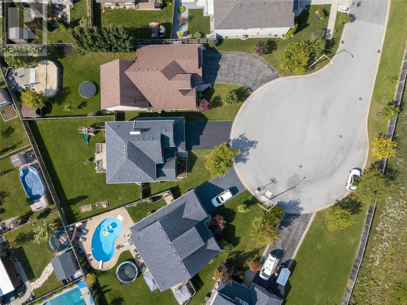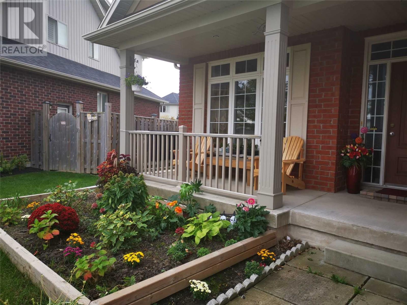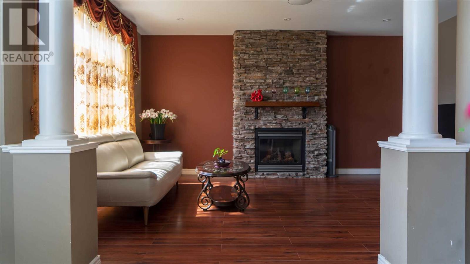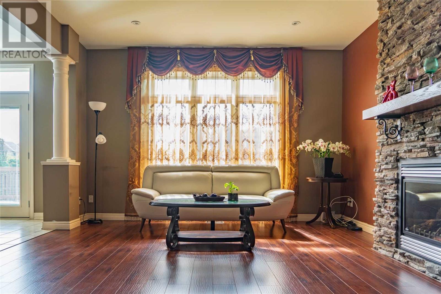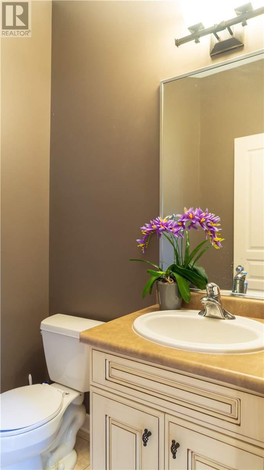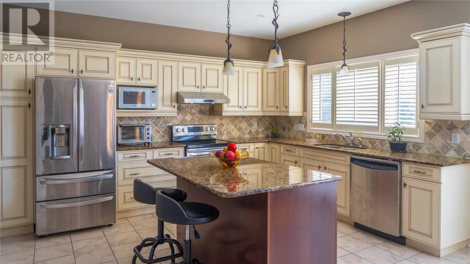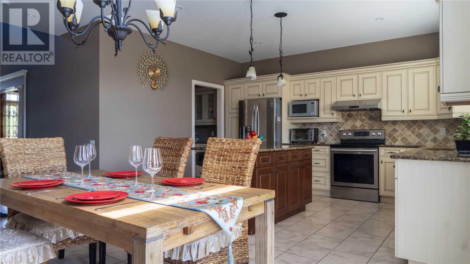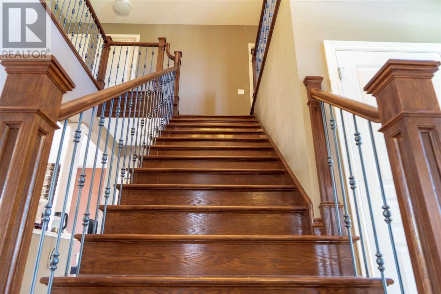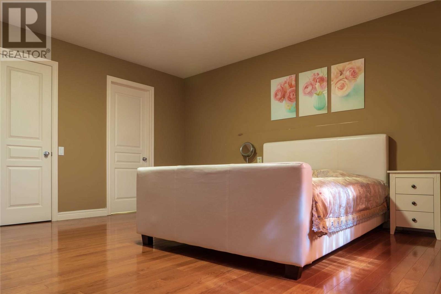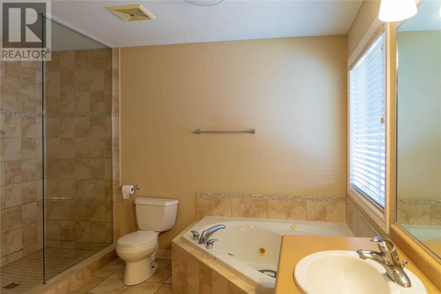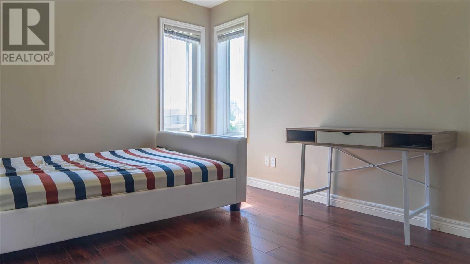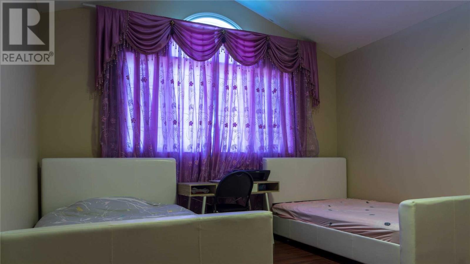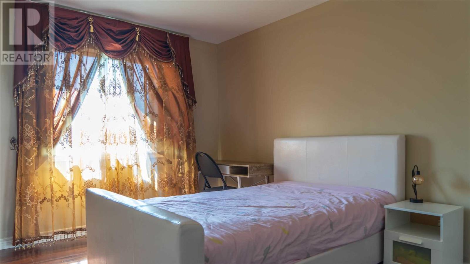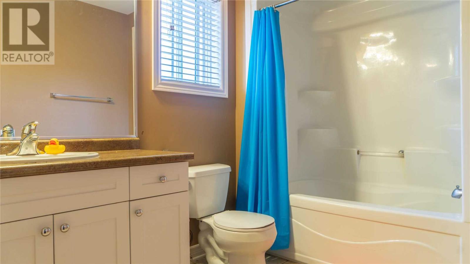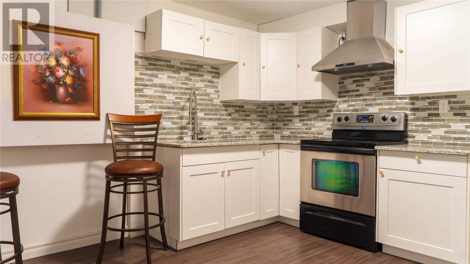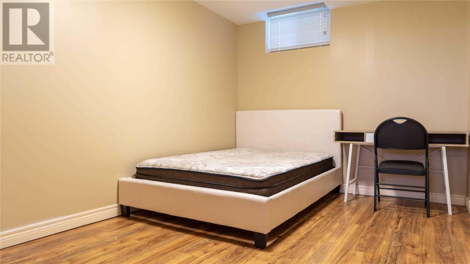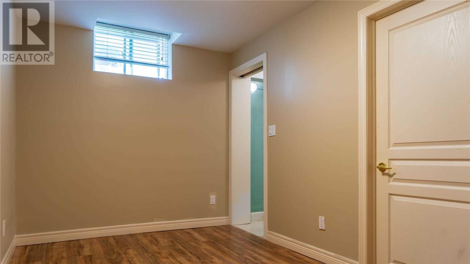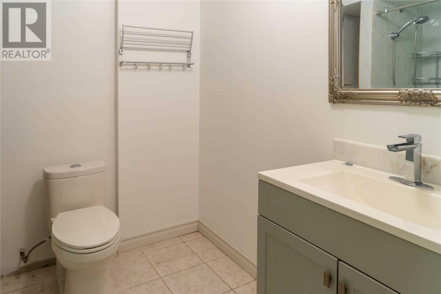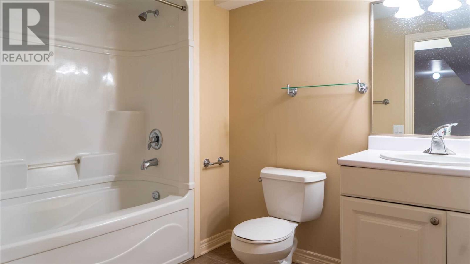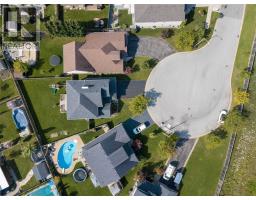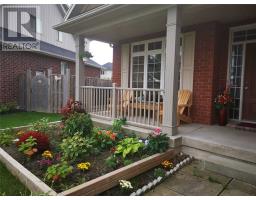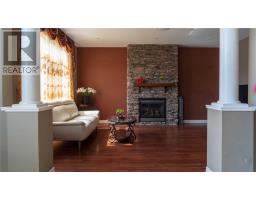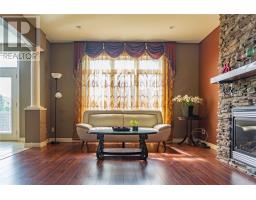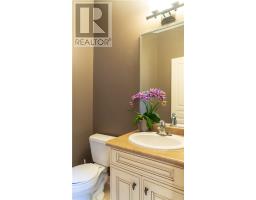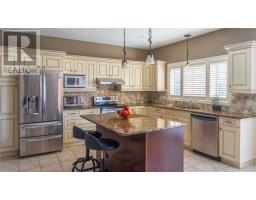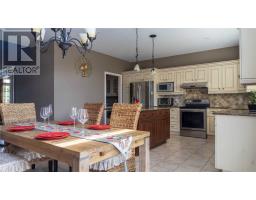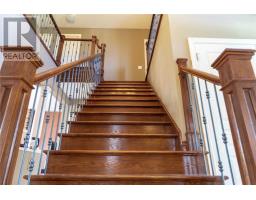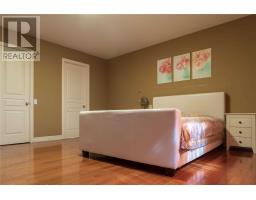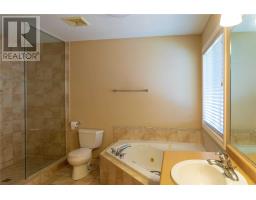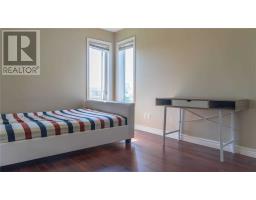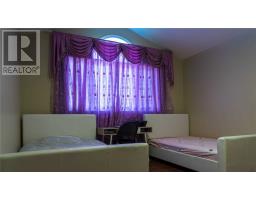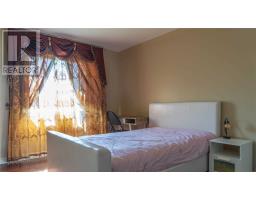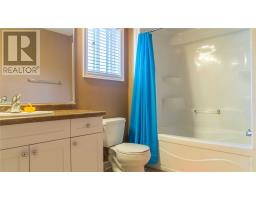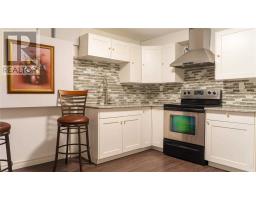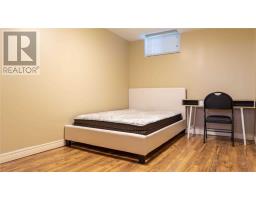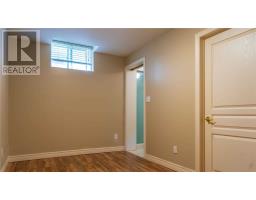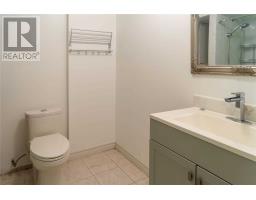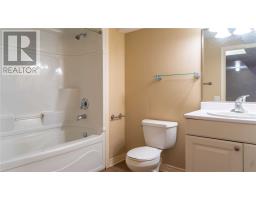7962 Brookside Dr Niagara Falls, Ontario L2H 3M5
7 Bedroom
5 Bathroom
Fireplace
Central Air Conditioning
Forced Air
$768,000
Gorgeous Detached Custom Designed Family Home Located On A Quiet Cul-De-Sac Street In The Beaver Valley Community. Quality Built As A Regal Model Home In 2006 By Former Rinaldi Home Builder. Amazing Upgrades Frm Top To Bottom, Central Air, Solar Hot Water System & Beautiful Wood Deck. Lrg Pie Shape Backyard W/Plenty Of Space For A Swimming Pool. Sep Entrance, Full Finished Bsmt W/An Extra Kitchen, 4+3 Bdrms, 4.5 Bthrms, Lrg Eat In Kitc W/Granite Counter.**** EXTRAS **** Convenient Area With School, Shopping, High Way.... The Future Costco With Gas Bar Is 5 Mins Away. Must See!!!!. (id:25308)
Property Details
| MLS® Number | X4587138 |
| Property Type | Single Family |
| Amenities Near By | Park |
| Parking Space Total | 4 |
Building
| Bathroom Total | 5 |
| Bedrooms Above Ground | 4 |
| Bedrooms Below Ground | 3 |
| Bedrooms Total | 7 |
| Basement Development | Finished |
| Basement Type | Full (finished) |
| Construction Style Attachment | Detached |
| Cooling Type | Central Air Conditioning |
| Exterior Finish | Brick, Stucco |
| Fireplace Present | Yes |
| Heating Fuel | Natural Gas |
| Heating Type | Forced Air |
| Stories Total | 2 |
| Type | House |
Parking
| Attached garage |
Land
| Acreage | No |
| Land Amenities | Park |
| Size Irregular | 41.88 X 142 Ft |
| Size Total Text | 41.88 X 142 Ft |
Rooms
| Level | Type | Length | Width | Dimensions |
|---|---|---|---|---|
| Second Level | Master Bedroom | 4.57 m | 4.65 m | 4.57 m x 4.65 m |
| Second Level | Bedroom 2 | 3.76 m | 3.05 m | 3.76 m x 3.05 m |
| Second Level | Bedroom 3 | 4.29 m | 5.08 m | 4.29 m x 5.08 m |
| Second Level | Bedroom 4 | 6.55 m | 5.79 m | 6.55 m x 5.79 m |
| Basement | Bedroom 5 | 3.96 m | 2.44 m | 3.96 m x 2.44 m |
| Basement | Bedroom | 3.96 m | 2.69 m | 3.96 m x 2.69 m |
| Basement | Kitchen | |||
| Main Level | Living Room | 5.49 m | 4.09 m | 5.49 m x 4.09 m |
| Main Level | Dining Room | 4.32 m | 3.58 m | 4.32 m x 3.58 m |
| Main Level | Kitchen | 6.5 m | 4.34 m | 6.5 m x 4.34 m |
https://www.realtor.ca/PropertyDetails.aspx?PropertyId=21172658
Interested?
Contact us for more information
