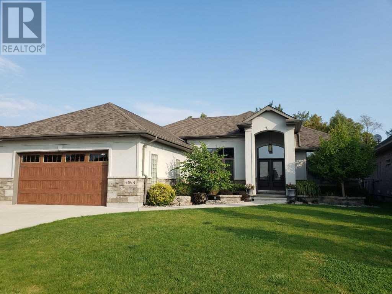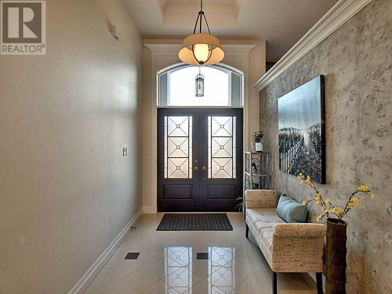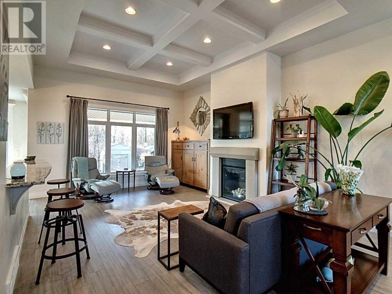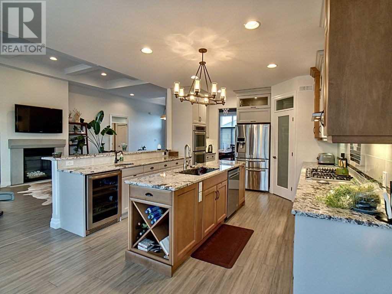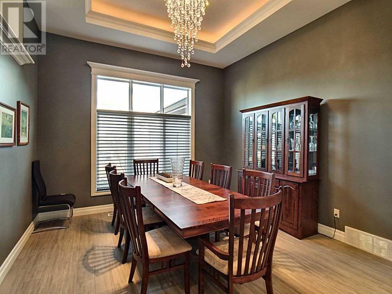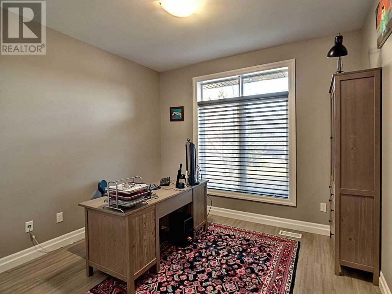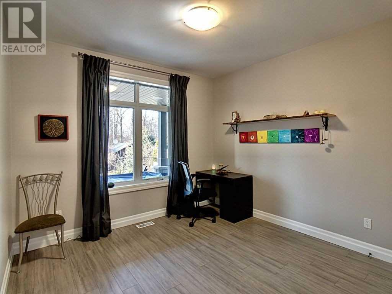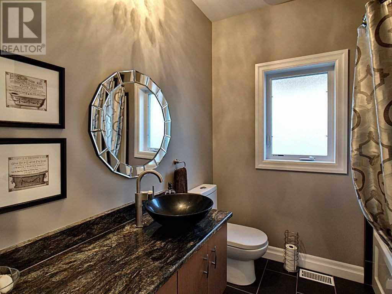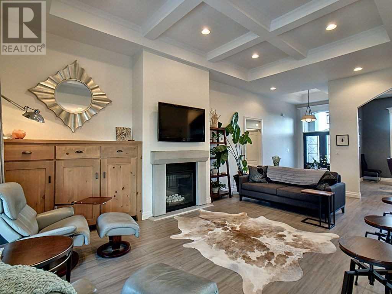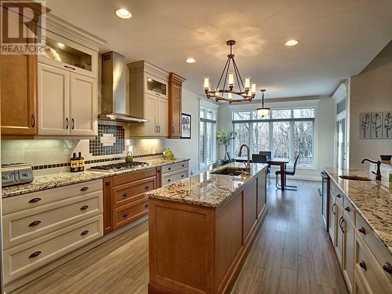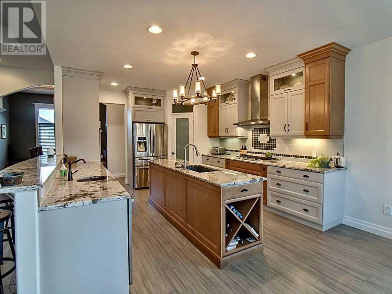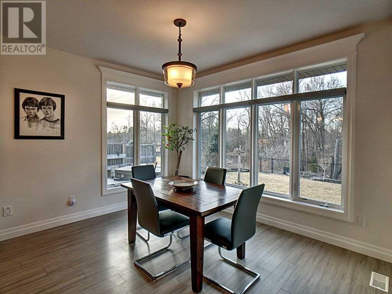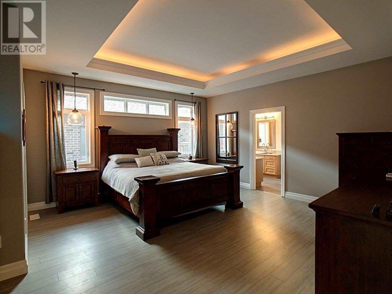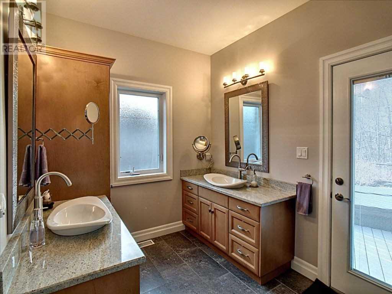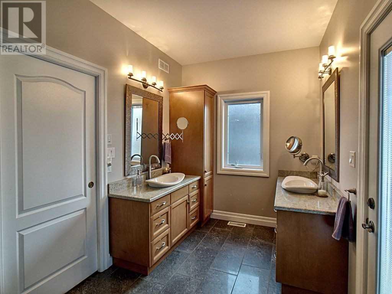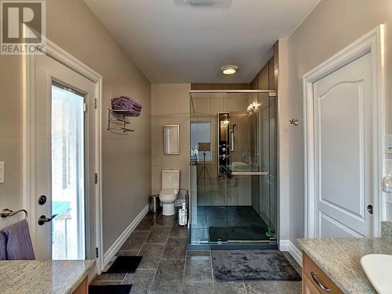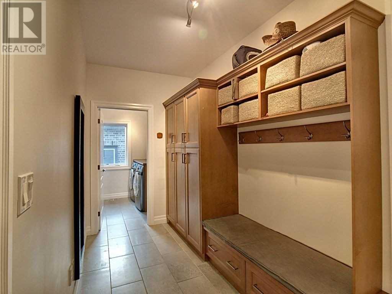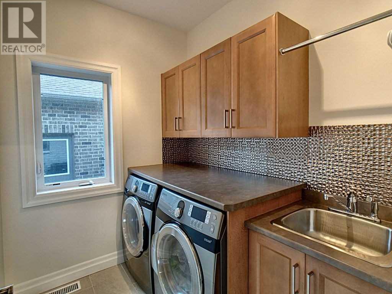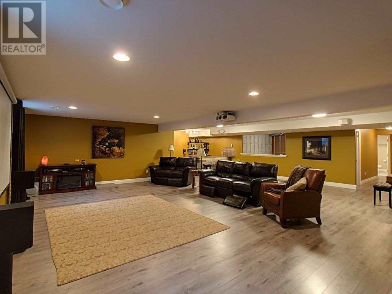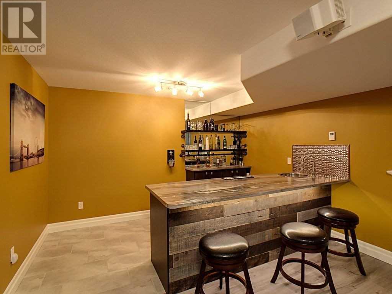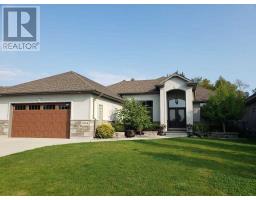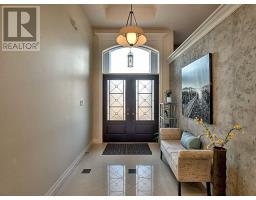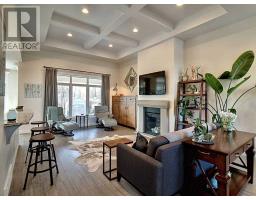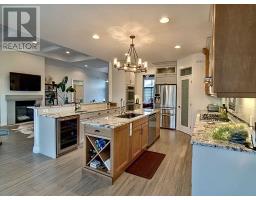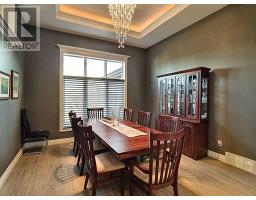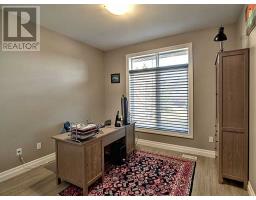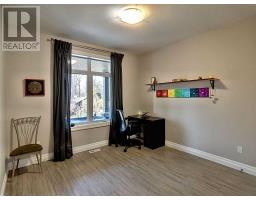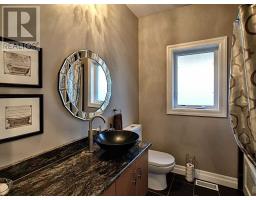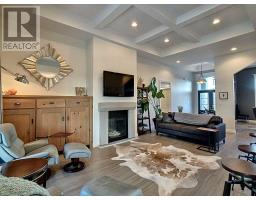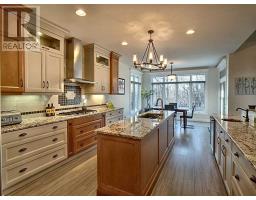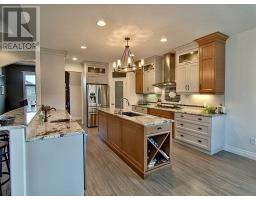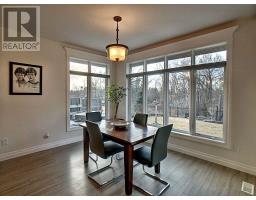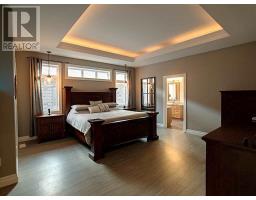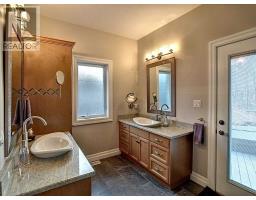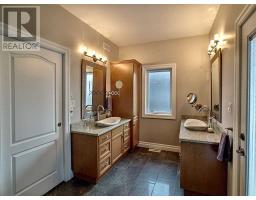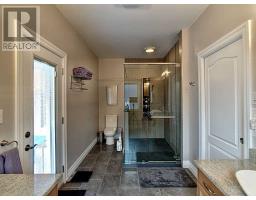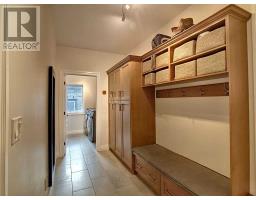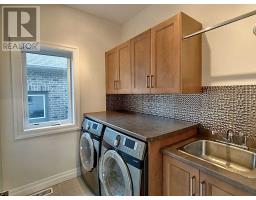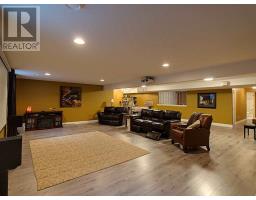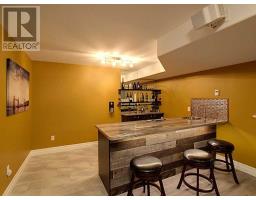5 Bedroom
3 Bathroom
Bungalow
Fireplace
Central Air Conditioning
Forced Air
$779,000
Elegant Bungalow Situated On A Quiet Cul-De-Sac With Private Backyard Oasis Backing Onto Errol Creek And Less Than 1 Km From The Beach. Upgraded Maple Cabinetry Throughout And Premium Lighting Fixtures, Granite Counters, Projection Screen Room, Security Cameras, Hot Tub, Professional Landscaping, Maintenance Free Deck And Lots Of Storage. Multiple Extras; With Modern Decor. The Photos Do Not Portray The Tranquility Of This Home. (id:25308)
Property Details
|
MLS® Number
|
X4587523 |
|
Property Type
|
Single Family |
|
Community Name
|
Camlachie |
|
Parking Space Total
|
6 |
Building
|
Bathroom Total
|
3 |
|
Bedrooms Above Ground
|
3 |
|
Bedrooms Below Ground
|
2 |
|
Bedrooms Total
|
5 |
|
Architectural Style
|
Bungalow |
|
Basement Development
|
Partially Finished |
|
Basement Type
|
N/a (partially Finished) |
|
Construction Style Attachment
|
Detached |
|
Cooling Type
|
Central Air Conditioning |
|
Exterior Finish
|
Brick, Stone |
|
Fireplace Present
|
Yes |
|
Heating Fuel
|
Natural Gas |
|
Heating Type
|
Forced Air |
|
Stories Total
|
1 |
|
Type
|
House |
Parking
Land
|
Acreage
|
No |
|
Size Irregular
|
62.07 X 121.3 Ft |
|
Size Total Text
|
62.07 X 121.3 Ft |
Rooms
| Level |
Type |
Length |
Width |
Dimensions |
|
Basement |
Bedroom 4 |
4.06 m |
3.76 m |
4.06 m x 3.76 m |
|
Basement |
Bedroom 5 |
4.06 m |
3.76 m |
4.06 m x 3.76 m |
|
Basement |
Other |
4.01 m |
2.74 m |
4.01 m x 2.74 m |
|
Basement |
Recreational, Games Room |
7.8 m |
9.14 m |
7.8 m x 9.14 m |
|
Main Level |
Master Bedroom |
4.72 m |
5.13 m |
4.72 m x 5.13 m |
|
Main Level |
Bedroom 2 |
3.35 m |
3.35 m |
3.35 m x 3.35 m |
|
Main Level |
Bedroom 3 |
3.35 m |
3.35 m |
3.35 m x 3.35 m |
|
Main Level |
Dining Room |
3.96 m |
3.96 m |
3.96 m x 3.96 m |
|
Main Level |
Eating Area |
3.66 m |
3.96 m |
3.66 m x 3.96 m |
|
Main Level |
Great Room |
6.25 m |
4.57 m |
6.25 m x 4.57 m |
|
Main Level |
Kitchen |
4.62 m |
3.96 m |
4.62 m x 3.96 m |
|
Main Level |
Laundry Room |
1.88 m |
2.24 m |
1.88 m x 2.24 m |
https://purplebricks.ca/on/essex-windsor-kent-lambton/sarnia/home-for-sale/hab-6864-creekside-drive-847701
