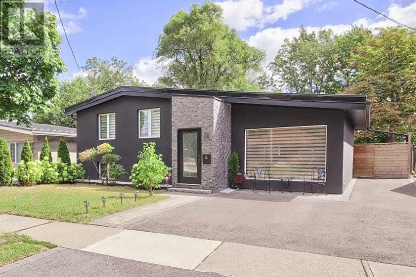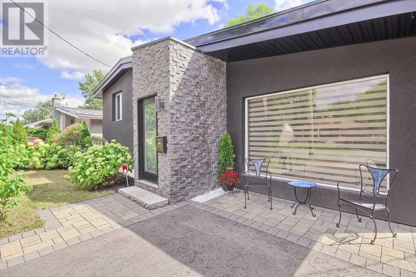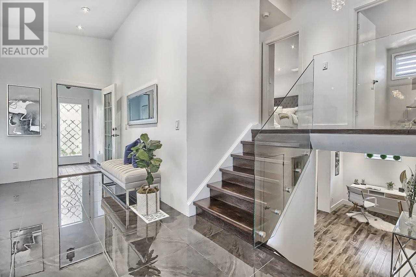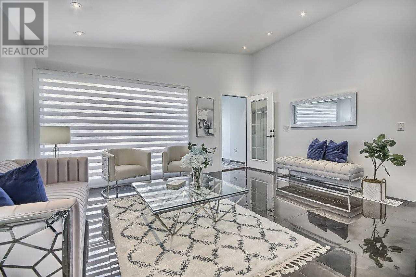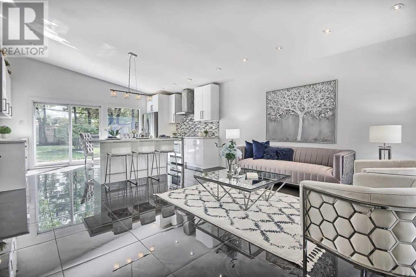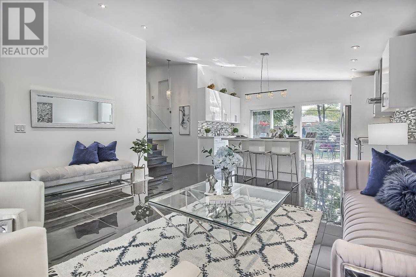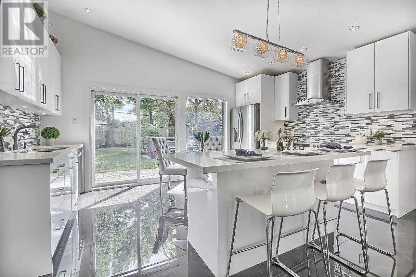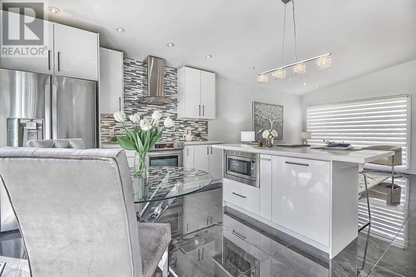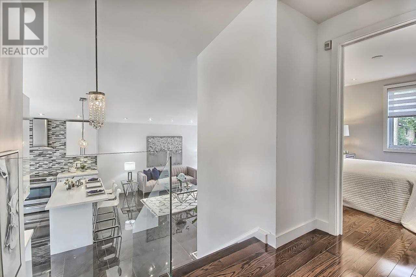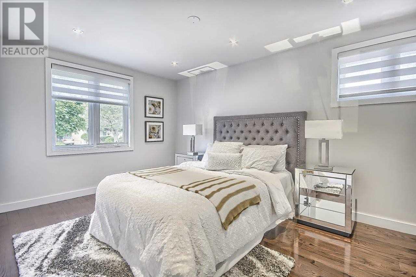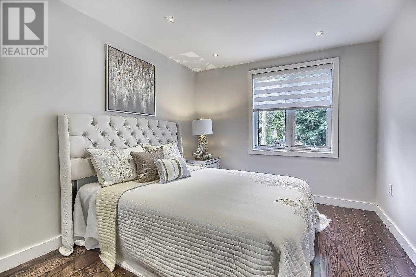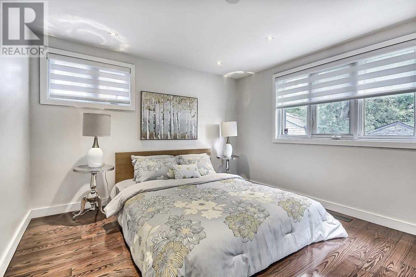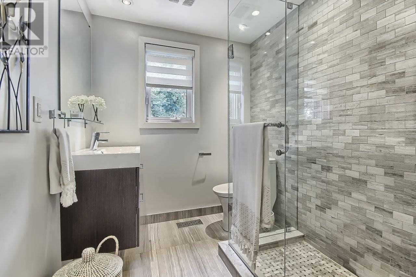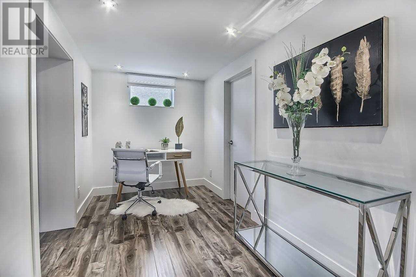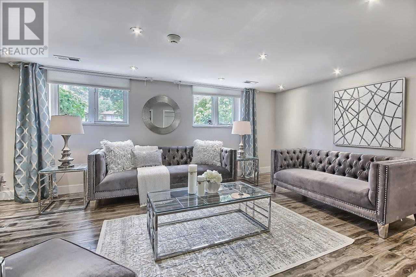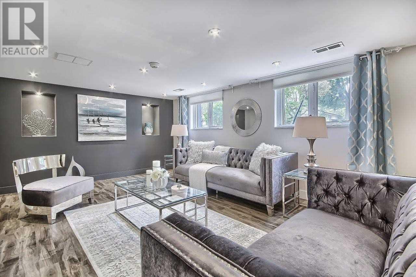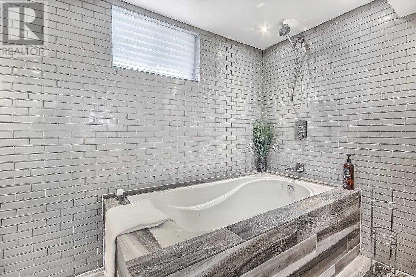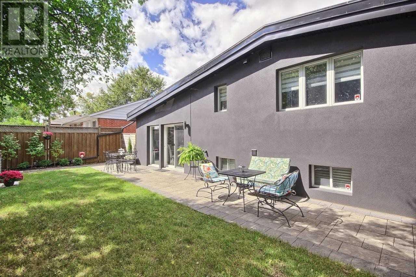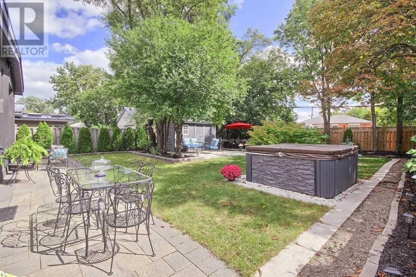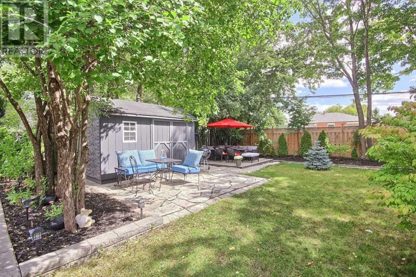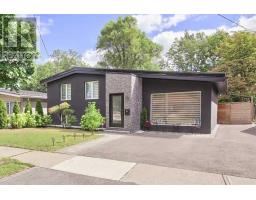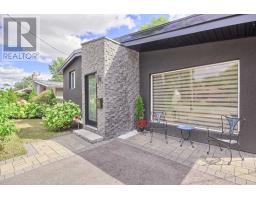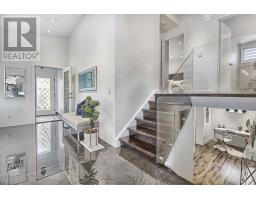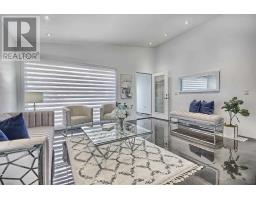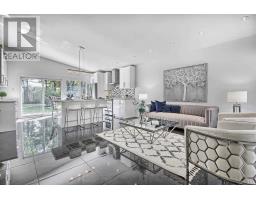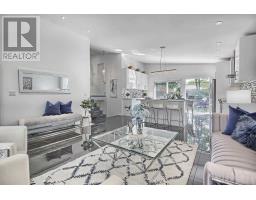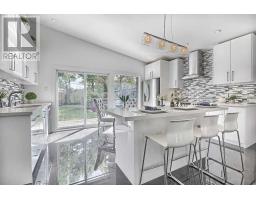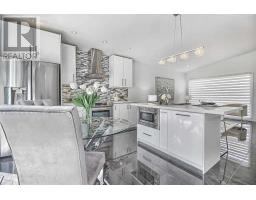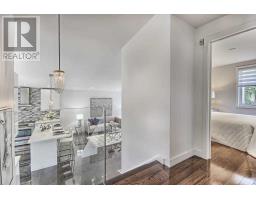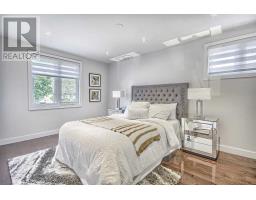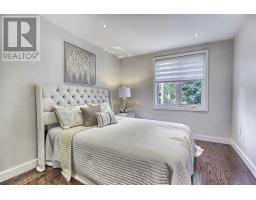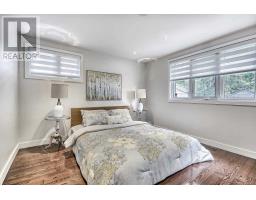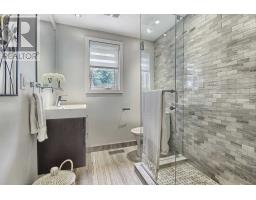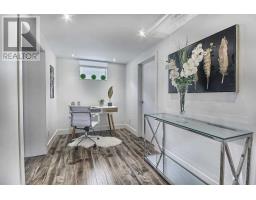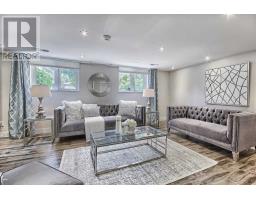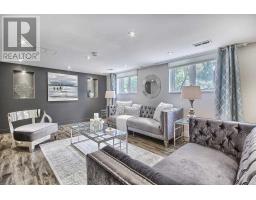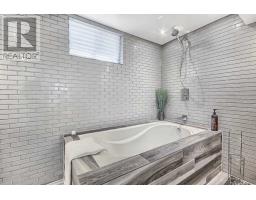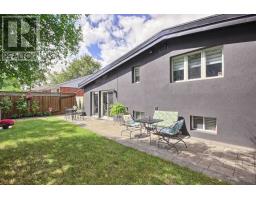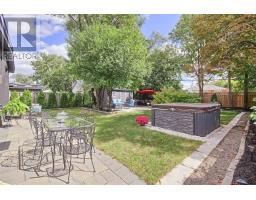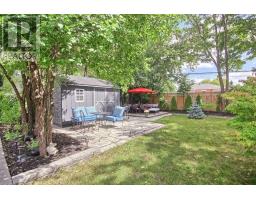3 Bedroom
2 Bathroom
Central Air Conditioning
Forced Air
$749,000
Absolutely Stunning,Over $150,000 In Interior/Exterior Designer Upgrades , Fully Insulated Stucco, Plumbing,Electrical Wiring & Panel,Kitchen W/Quartz Contertop, Bathrms, Hardwd Flooring, All Doors & Closets & Mirrors,Stairs,Glass Railing,Designer 24X24 Porcelain Tiles In Main Area,Pot-Lights Throughout, Light Fixtures, Furnace,S.S. Appl.,Subfloor + 12"" Laminate Flr Throughout Bsemnt, Exterior Fences,Custom Garden Shed & Hot Tub, Profess. Landscaped...**** EXTRAS **** Updated Lower Level,Fam Rm W/Gorgeous New Bath&Study,New Designer Windw Cverings, Enjoy Fully Private Oasis Bckyrd, 4 Car Parking. For Full Of Upgrades See Attached. Included: S.S Fridge, Stove, Washer, Dryer, D/W, Microwave. Hwt Is Owned (id:25308)
Property Details
|
MLS® Number
|
W4587110 |
|
Property Type
|
Single Family |
|
Community Name
|
Bram East |
|
Parking Space Total
|
4 |
Building
|
Bathroom Total
|
2 |
|
Bedrooms Above Ground
|
3 |
|
Bedrooms Total
|
3 |
|
Basement Type
|
Crawl Space |
|
Construction Style Attachment
|
Detached |
|
Construction Style Split Level
|
Sidesplit |
|
Cooling Type
|
Central Air Conditioning |
|
Exterior Finish
|
Stucco |
|
Heating Fuel
|
Natural Gas |
|
Heating Type
|
Forced Air |
|
Type
|
House |
Land
|
Acreage
|
No |
|
Size Irregular
|
50 X 114.94 Ft |
|
Size Total Text
|
50 X 114.94 Ft |
Rooms
| Level |
Type |
Length |
Width |
Dimensions |
|
Lower Level |
Family Room |
5.87 m |
3.87 m |
5.87 m x 3.87 m |
|
Lower Level |
Study |
|
|
|
|
Main Level |
Living Room |
7.98 m |
4.98 m |
7.98 m x 4.98 m |
|
Main Level |
Dining Room |
7.98 m |
4.98 m |
7.98 m x 4.98 m |
|
Main Level |
Kitchen |
4.45 m |
4.45 m |
4.45 m x 4.45 m |
|
Upper Level |
Master Bedroom |
4.31 m |
3.33 m |
4.31 m x 3.33 m |
|
Upper Level |
Bedroom 2 |
3.78 m |
3.43 m |
3.78 m x 3.43 m |
|
Upper Level |
Bedroom 3 |
3.23 m |
2.85 m |
3.23 m x 2.85 m |
https://www.realtor.ca/PropertyDetails.aspx?PropertyId=21172511
