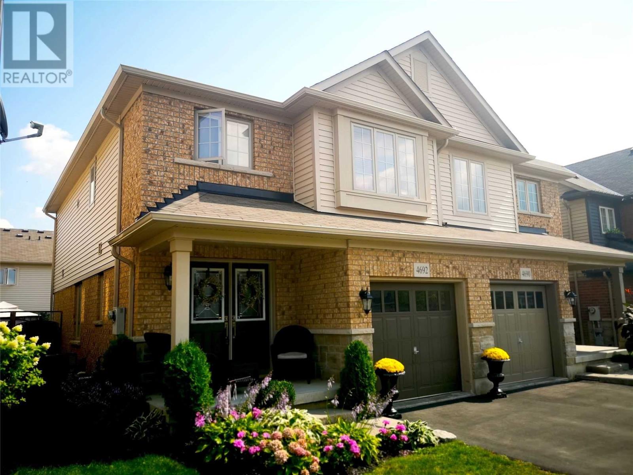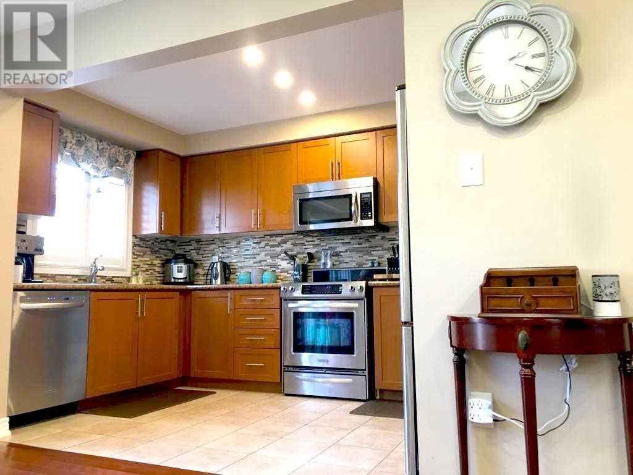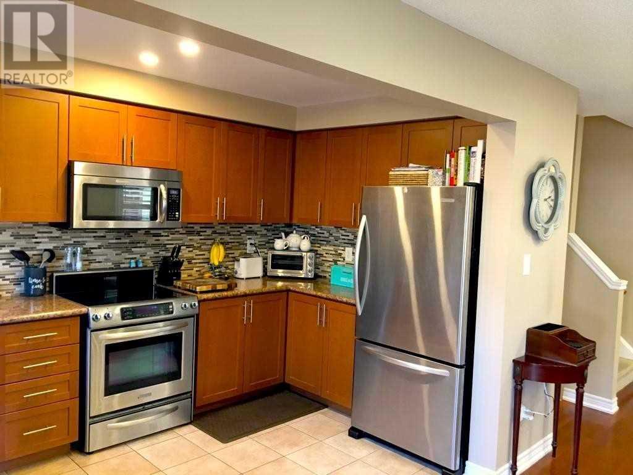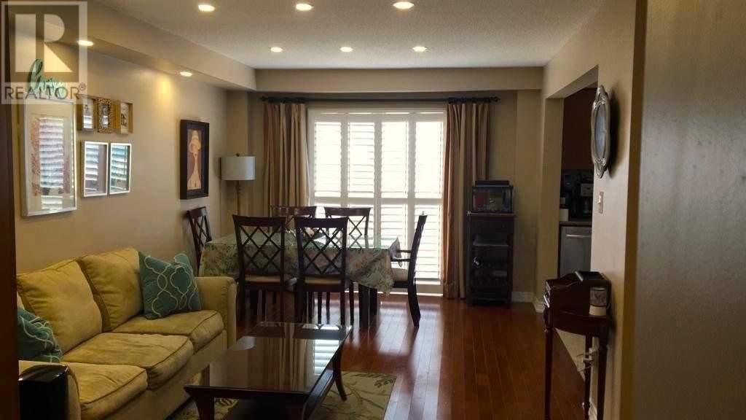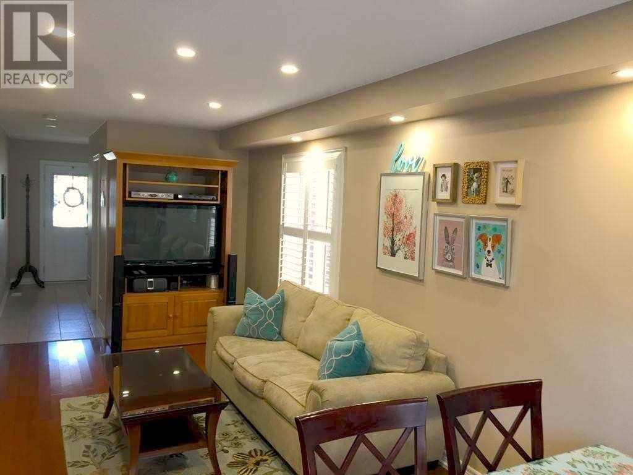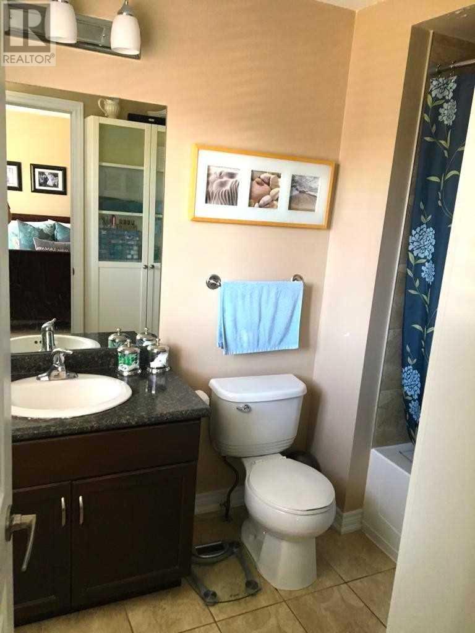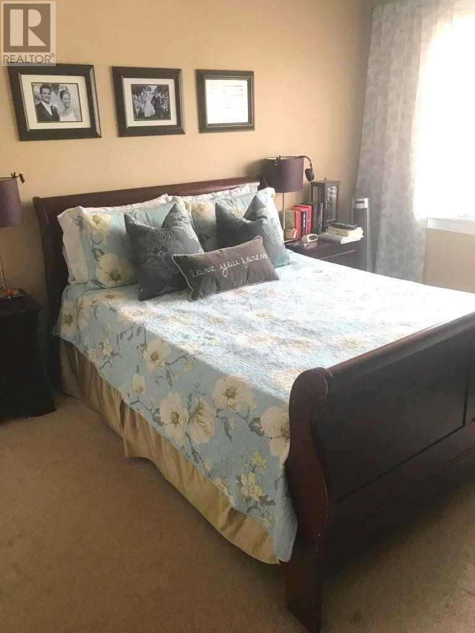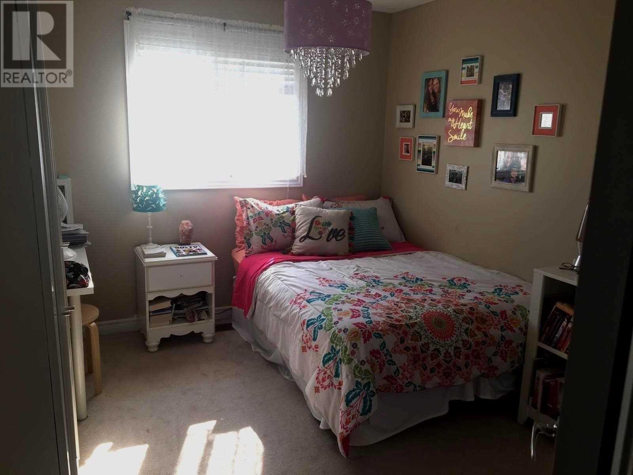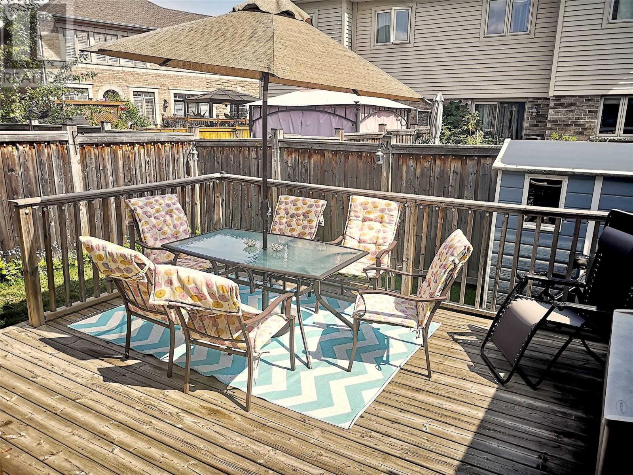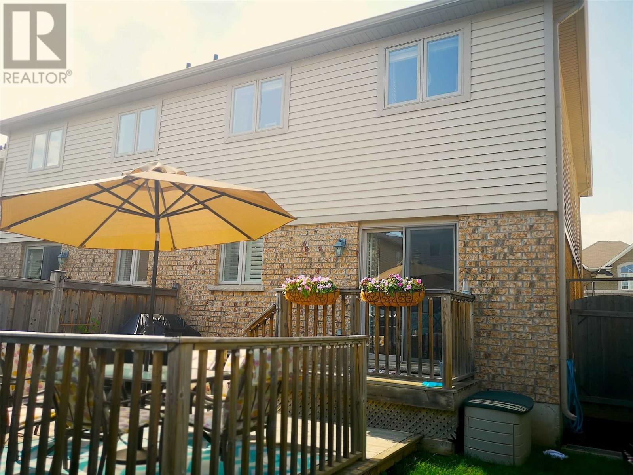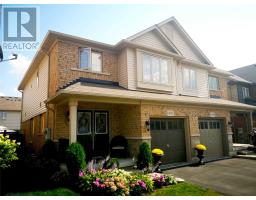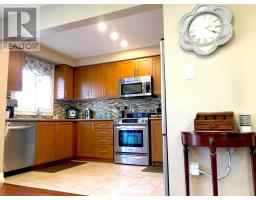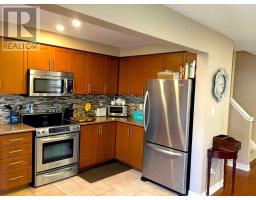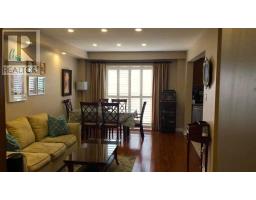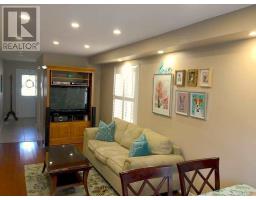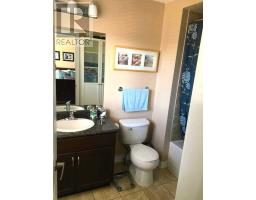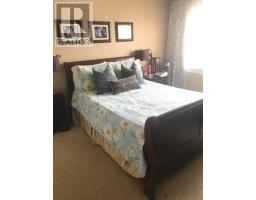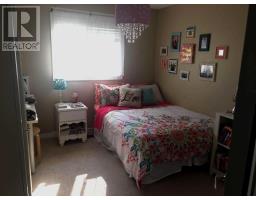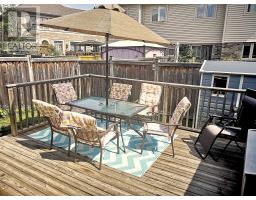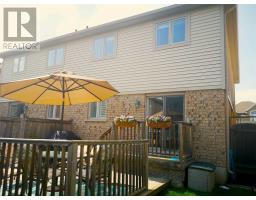4692 Tassie Rd Burlington, Ontario L7M 0K5
3 Bedroom
3 Bathroom
Central Air Conditioning
Forced Air
$699,000
Beautiful 3 Bed, 3 Bath Branthaven Semi-Detached. Located On A Quiet Family Friendly Street In Desirable Alton. Double Door Entry Welcomes You To Open Space. Hardwood Floors, Pot Lights, Kitchenaid Appliances, Beautiful Backsplash And Walk Out To Deck. Upstairs You'll Find A Large Master With Ensuite And Walk-In-Closet. Two Bedrooms, Second Full Bath And Convenient Laundry. Tenant Willing To Stay.**** EXTRAS **** Ss Appliances, Shutters, All Elfs, Water Heater Is Rental. Excluded: Garden Shed On Backyard (id:25308)
Property Details
| MLS® Number | W4587447 |
| Property Type | Single Family |
| Community Name | Alton |
| Parking Space Total | 2 |
Building
| Bathroom Total | 3 |
| Bedrooms Above Ground | 3 |
| Bedrooms Total | 3 |
| Basement Development | Unfinished |
| Basement Type | N/a (unfinished) |
| Construction Style Attachment | Semi-detached |
| Cooling Type | Central Air Conditioning |
| Exterior Finish | Brick |
| Heating Fuel | Natural Gas |
| Heating Type | Forced Air |
| Stories Total | 2 |
| Type | House |
Parking
| Attached garage |
Land
| Acreage | No |
| Size Irregular | 24.61 X 85.3 Ft |
| Size Total Text | 24.61 X 85.3 Ft |
Rooms
| Level | Type | Length | Width | Dimensions |
|---|---|---|---|---|
| Second Level | Master Bedroom | 3.78 m | 3.66 m | 3.78 m x 3.66 m |
| Second Level | Bathroom | |||
| Second Level | Bedroom | 3.35 m | 2.79 m | 3.35 m x 2.79 m |
| Second Level | Bedroom | 3.2 m | 3.05 m | 3.2 m x 3.05 m |
| Second Level | Bathroom | |||
| Second Level | Laundry Room | |||
| Ground Level | Foyer | |||
| Ground Level | Dining Room | 6.81 m | 3.35 m | 6.81 m x 3.35 m |
| Ground Level | Kitchen | 3.86 m | 2.46 m | 3.86 m x 2.46 m |
https://www.realtor.ca/PropertyDetails.aspx?PropertyId=21172605
Interested?
Contact us for more information
