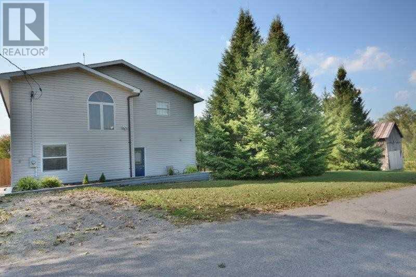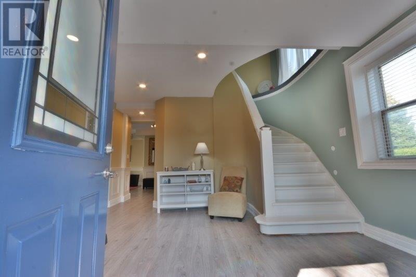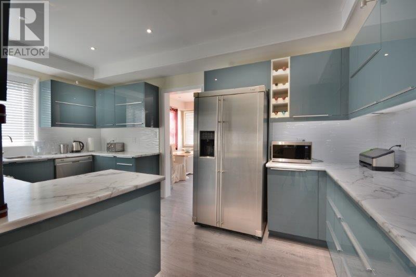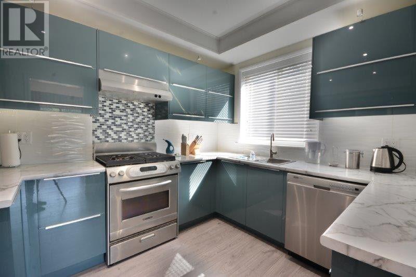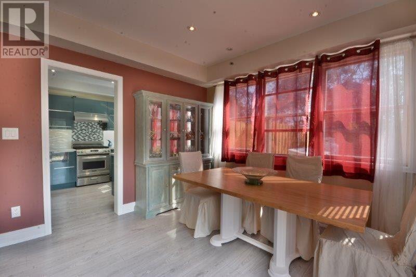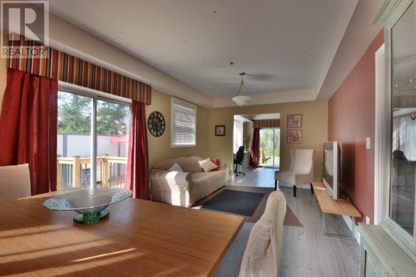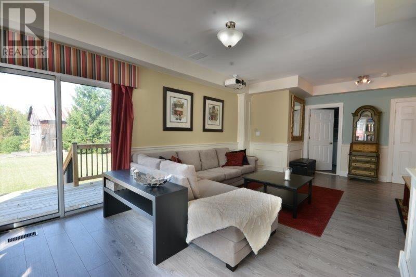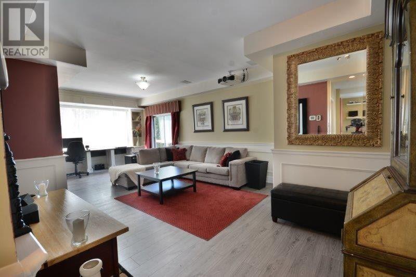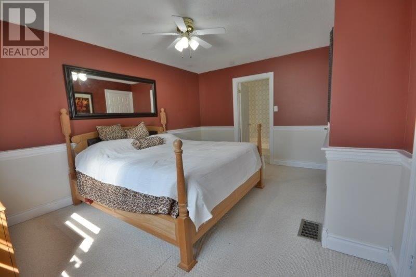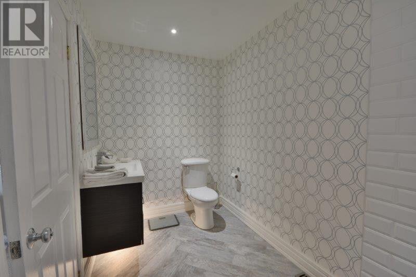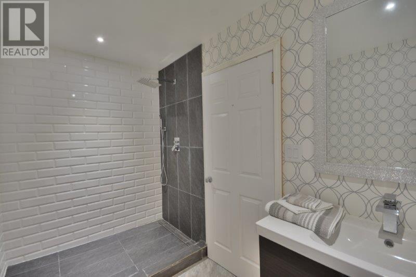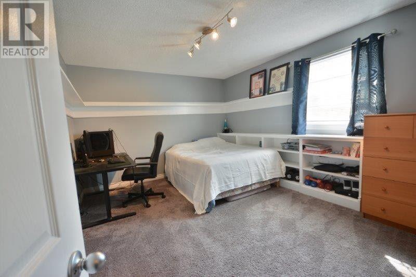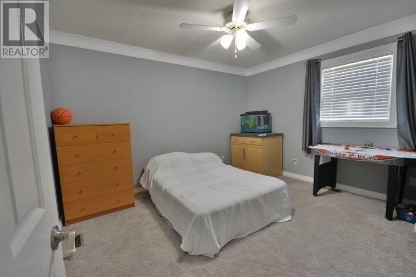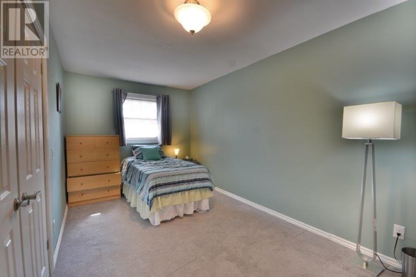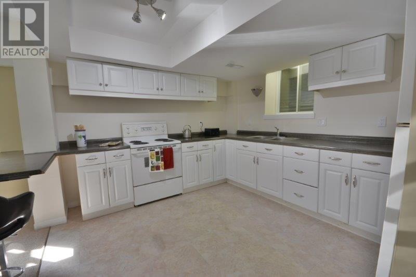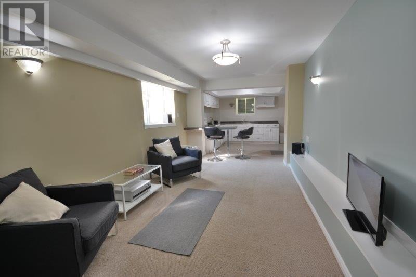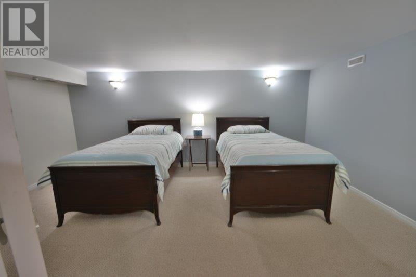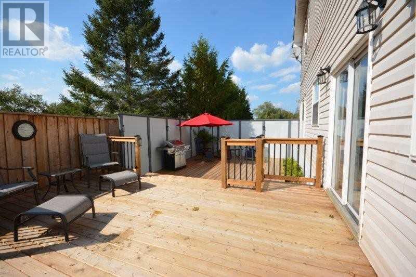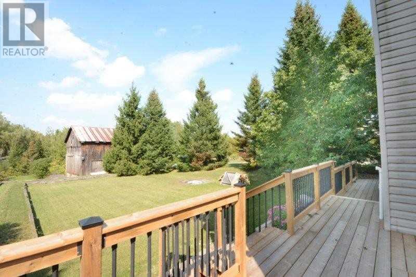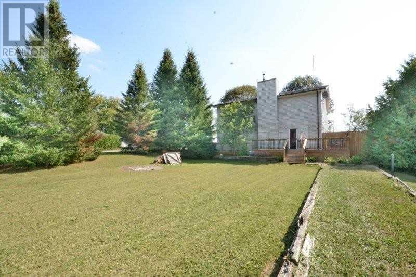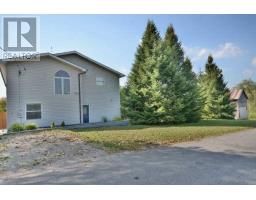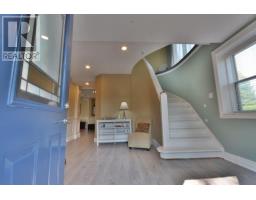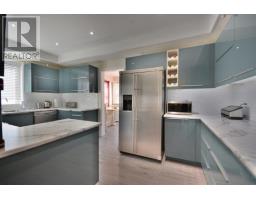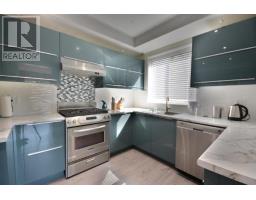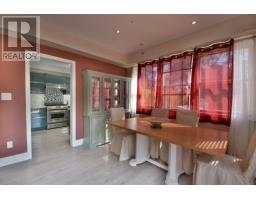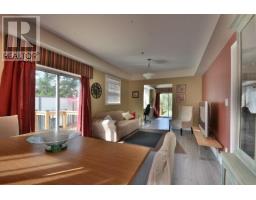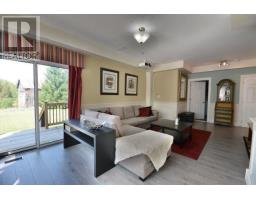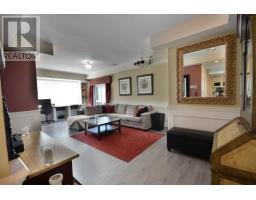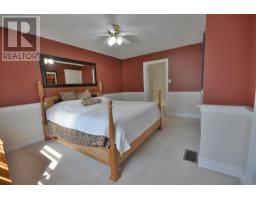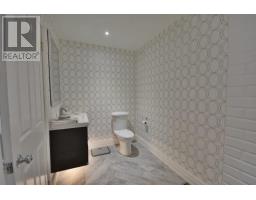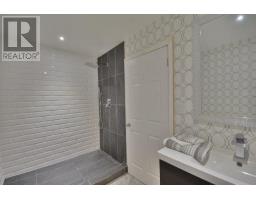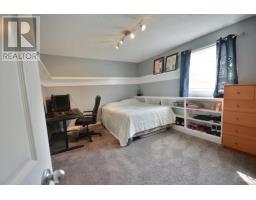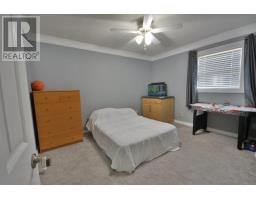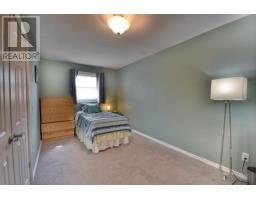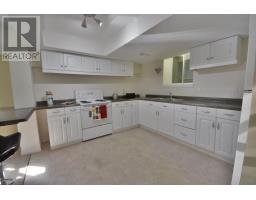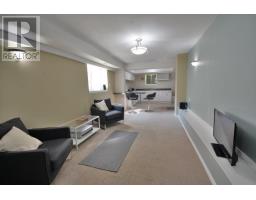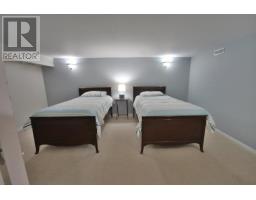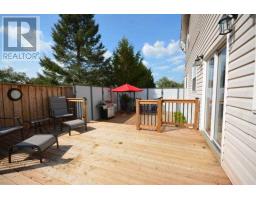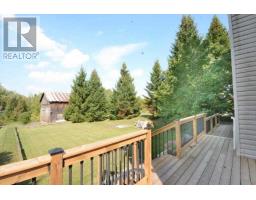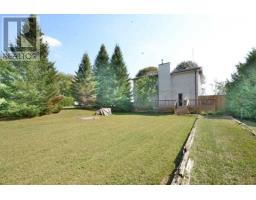5 Bedroom
4 Bathroom
Forced Air
$689,000
Modern Country Home Boasts Extensive Custom Upgrades.9Ft Ceilings,Curved Stairs.Designed Kit And Modern D?cor,New Laminate On Main Floor.Spacious Fam Rm W/Surround Sound Space For 10Ft Screen Ideal For Family Gathering,W/O To Treed Yard.Sunny Dr/Fam With W/O To Huge Private 2 Level Deck.4 Generous Sized Bdms Incl Mbr W/Custom Ensuite.In-Law Suite Features Separate Entrance,Open Lr/Dr Area,Kit,Laundry,4Pc Bath,Bdrm,Bonus Rm.2 Level 20X24 Workshop**** EXTRAS **** Incl:Bwl;All Elf's;All Custom Wc;2 C/Fans;Sat Dish;Water Softener;Hwt (O);Downstairs:Fridge & Stove,Washer & Dryer;Wooden Bench In Workshop;White Shelves In 2Br;R/I Propane Bbq Outlets.Excl:Sat Receiver;Metal Bench In Workshop (id:25308)
Property Details
|
MLS® Number
|
N4587091 |
|
Property Type
|
Single Family |
|
Community Name
|
Baldwin |
|
Amenities Near By
|
Park |
|
Parking Space Total
|
4 |
Building
|
Bathroom Total
|
4 |
|
Bedrooms Above Ground
|
4 |
|
Bedrooms Below Ground
|
1 |
|
Bedrooms Total
|
5 |
|
Basement Development
|
Finished |
|
Basement Features
|
Separate Entrance |
|
Basement Type
|
N/a (finished) |
|
Construction Style Attachment
|
Detached |
|
Exterior Finish
|
Vinyl |
|
Heating Fuel
|
Propane |
|
Heating Type
|
Forced Air |
|
Stories Total
|
2 |
|
Type
|
House |
Land
|
Acreage
|
No |
|
Land Amenities
|
Park |
|
Size Irregular
|
165 X 65.8 Ft |
|
Size Total Text
|
165 X 65.8 Ft |
|
Surface Water
|
River/stream |
Rooms
| Level |
Type |
Length |
Width |
Dimensions |
|
Second Level |
Master Bedroom |
4.86 m |
3.23 m |
4.86 m x 3.23 m |
|
Second Level |
Bedroom 2 |
3.5 m |
5.3 m |
3.5 m x 5.3 m |
|
Second Level |
Bedroom 3 |
3.9 m |
3.3 m |
3.9 m x 3.3 m |
|
Second Level |
Bedroom 4 |
5.3 m |
2.63 m |
5.3 m x 2.63 m |
|
Basement |
Living Room |
5.6 m |
3.2 m |
5.6 m x 3.2 m |
|
Basement |
Kitchen |
3.7 m |
3.3 m |
3.7 m x 3.3 m |
|
Basement |
Bedroom 5 |
4.8 m |
3.6 m |
4.8 m x 3.6 m |
|
Ground Level |
Kitchen |
5.17 m |
2.93 m |
5.17 m x 2.93 m |
|
Ground Level |
Dining Room |
6.2 m |
3.5 m |
6.2 m x 3.5 m |
|
Ground Level |
Living Room |
6.2 m |
3.5 m |
6.2 m x 3.5 m |
|
Ground Level |
Family Room |
6.5 m |
3.4 m |
6.5 m x 3.4 m |
|
Ground Level |
Foyer |
4.34 m |
4.13 m |
4.34 m x 4.13 m |
Utilities
https://www.realtor.ca/PropertyDetails.aspx?PropertyId=21172368
