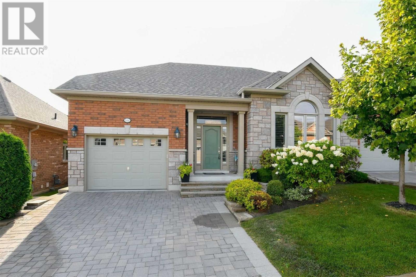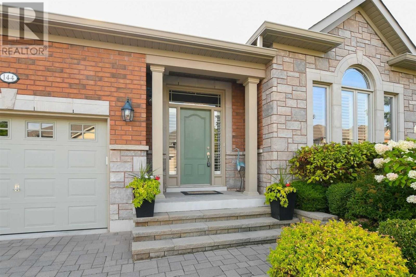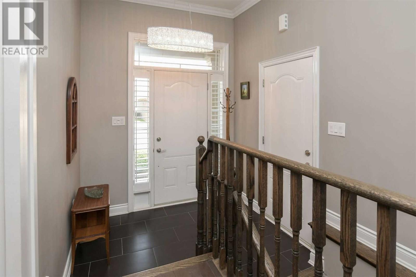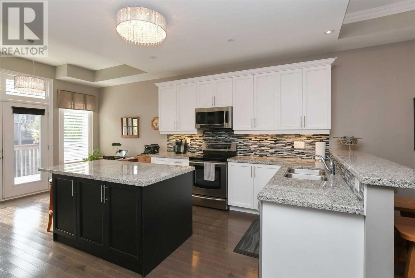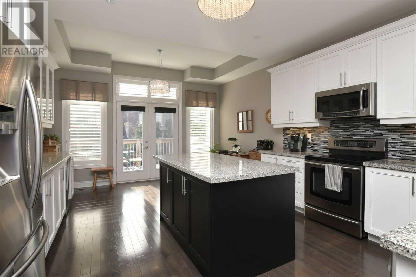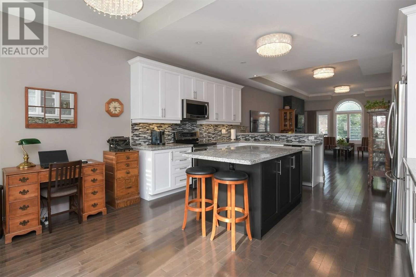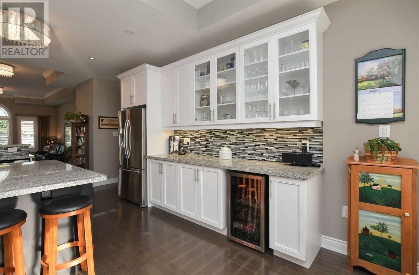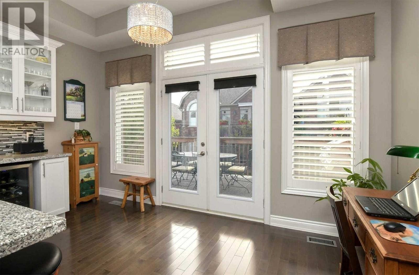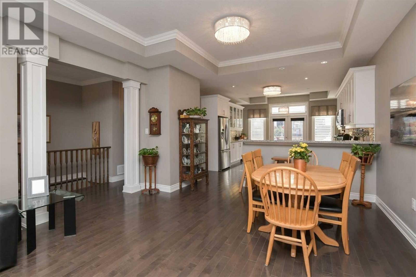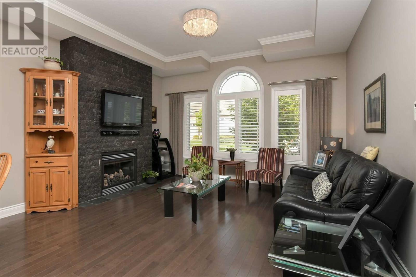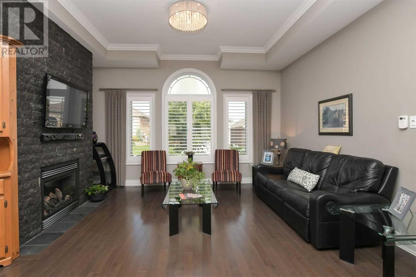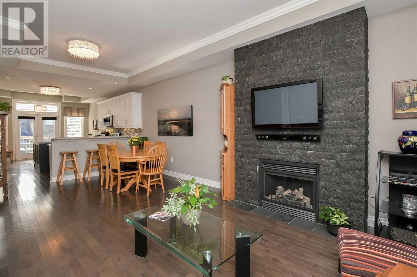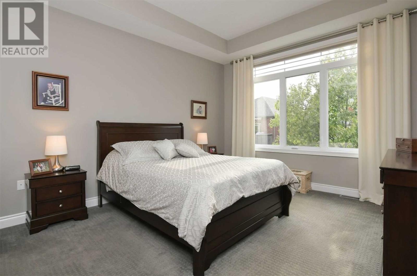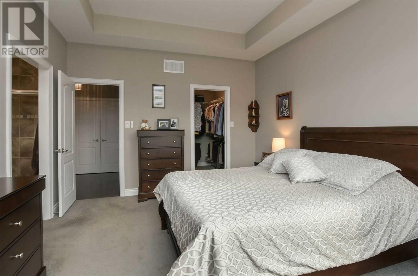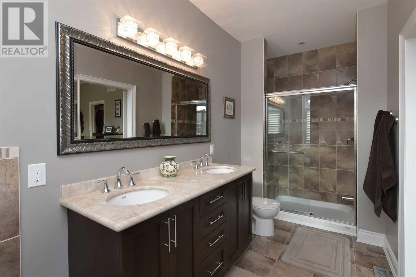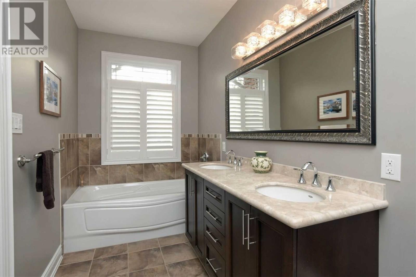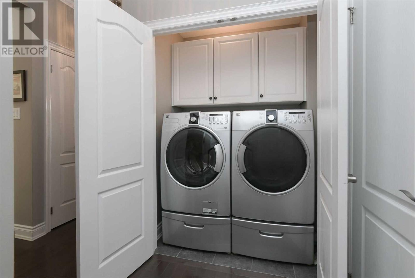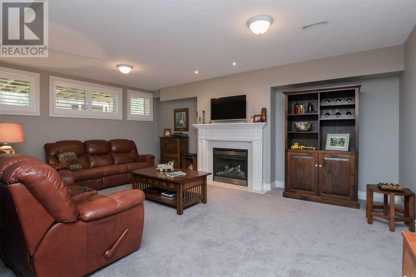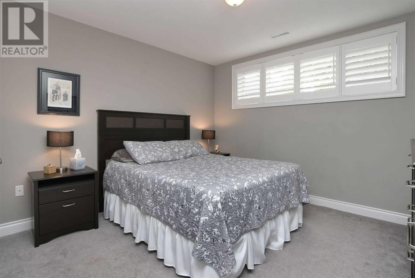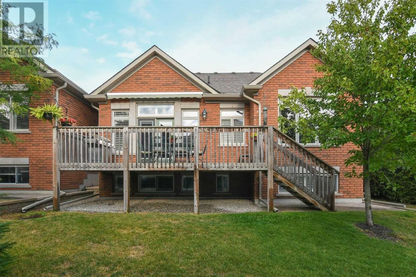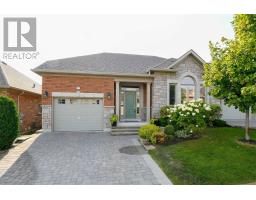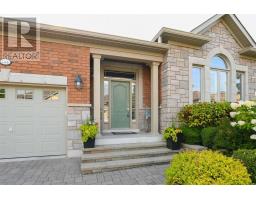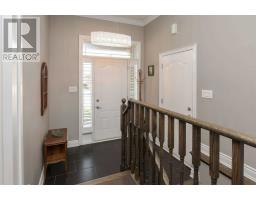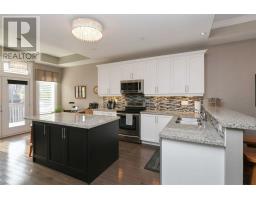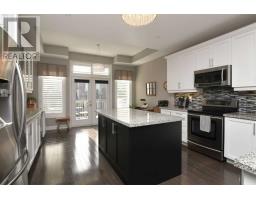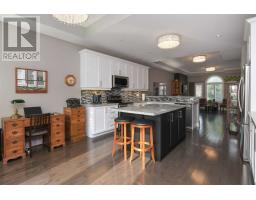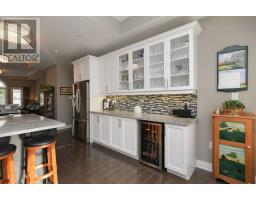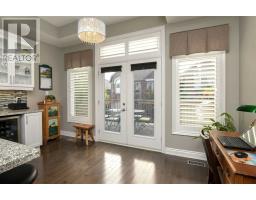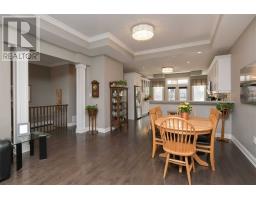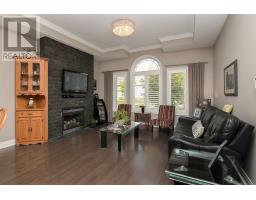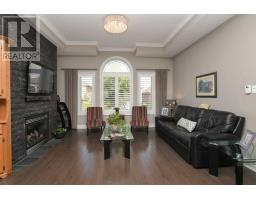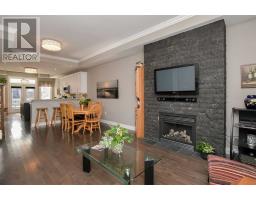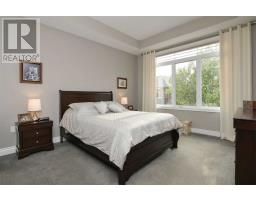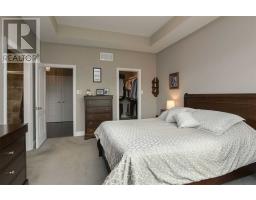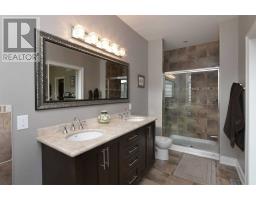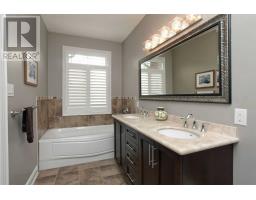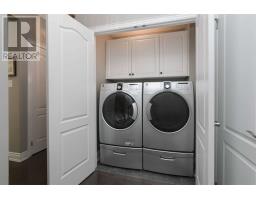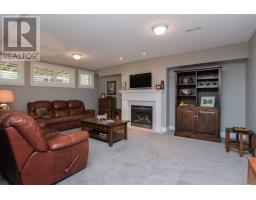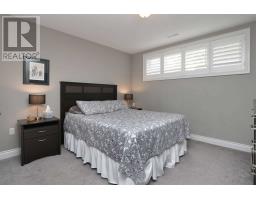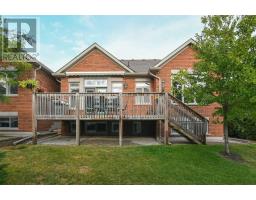3 Bedroom
3 Bathroom
Bungalow
Fireplace
Central Air Conditioning
Forced Air
$648,900Maintenance,
$505 Monthly
Stop The Car-You Will Love This Dazzling Degas! Beautiful Open Concept Living/Dining/Kitchen Is Finished With Crown Moulding, California Shutters, A Spectacular Fireplace,Granite Counters & Centre Island & Stainless Steel Appls. Main Level Offers A Lg Master With 5 Pc Ensuite & Lg Walkin Closet, Laundry & Direct Entry From Garage. The Welcoming Lower Level Completes Your Home With A Family Rm With 2nd Fplace, Office, Guest Bedroom, Bath & More.**** EXTRAS **** Elfs, Window Coverings, Fridge,Stove,D/W, Micro, Wine Cooler, Washer,Dryer, Power Awning, Bbq On Deck, Central Vac & Attach, Tv Mounts,Garage Dr Opener/Remotes. Hwt Is A Rental, Furnace/Ac 2018, Driveway Recently Redone. Exclude Freezer (id:25308)
Property Details
|
MLS® Number
|
N4586719 |
|
Property Type
|
Single Family |
|
Neigbourhood
|
Alliston |
|
Community Name
|
Alliston |
|
Amenities Near By
|
Hospital |
|
Features
|
Ravine, Balcony |
|
Parking Space Total
|
3 |
Building
|
Bathroom Total
|
3 |
|
Bedrooms Above Ground
|
1 |
|
Bedrooms Below Ground
|
2 |
|
Bedrooms Total
|
3 |
|
Amenities
|
Party Room, Recreation Centre |
|
Architectural Style
|
Bungalow |
|
Basement Development
|
Finished |
|
Basement Type
|
Full (finished) |
|
Cooling Type
|
Central Air Conditioning |
|
Exterior Finish
|
Brick, Stone |
|
Fireplace Present
|
Yes |
|
Heating Fuel
|
Natural Gas |
|
Heating Type
|
Forced Air |
|
Stories Total
|
1 |
Parking
Land
|
Acreage
|
No |
|
Land Amenities
|
Hospital |
Rooms
| Level |
Type |
Length |
Width |
Dimensions |
|
Lower Level |
Family Room |
5.89 m |
4.37 m |
5.89 m x 4.37 m |
|
Lower Level |
Bedroom 2 |
3.86 m |
3.63 m |
3.86 m x 3.63 m |
|
Lower Level |
Office |
3.35 m |
4.39 m |
3.35 m x 4.39 m |
|
Lower Level |
Utility Room |
|
|
|
|
Main Level |
Living Room |
6.83 m |
4.42 m |
6.83 m x 4.42 m |
|
Main Level |
Dining Room |
|
|
|
|
Main Level |
Kitchen |
3.35 m |
4.39 m |
3.35 m x 4.39 m |
|
Main Level |
Eating Area |
2.59 m |
4.39 m |
2.59 m x 4.39 m |
|
Main Level |
Master Bedroom |
4.57 m |
3.66 m |
4.57 m x 3.66 m |
|
Main Level |
Laundry Room |
|
|
|
http://www.wendysmall.com
