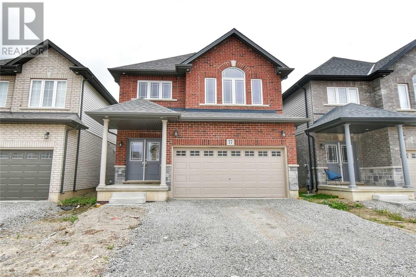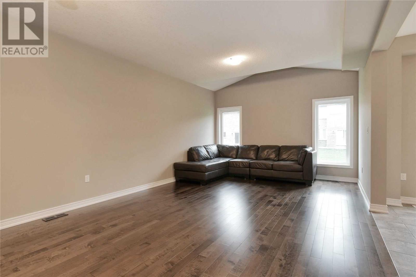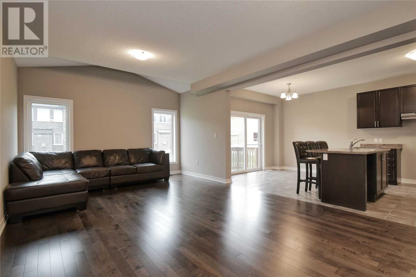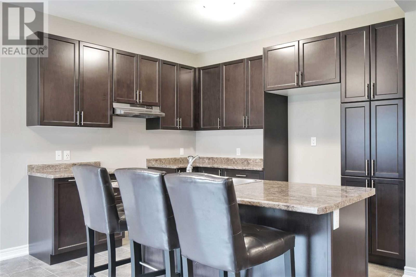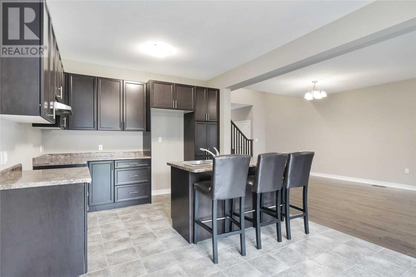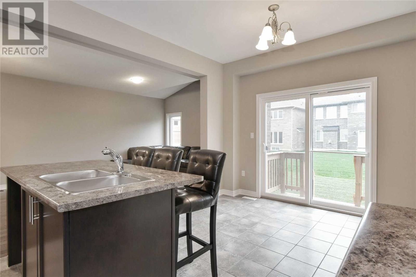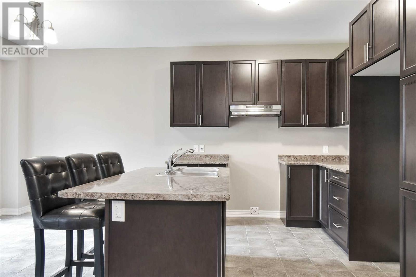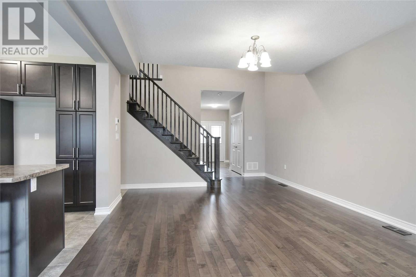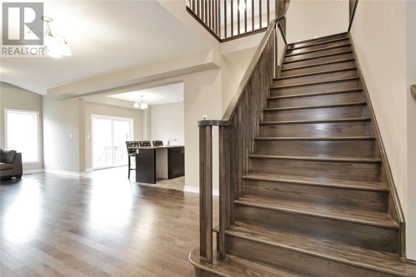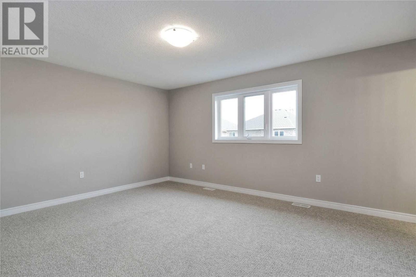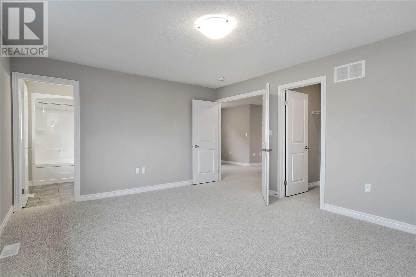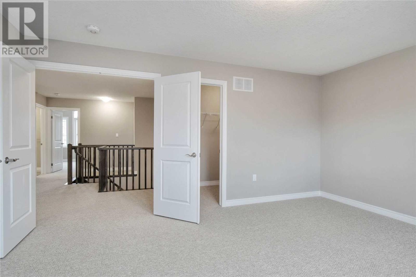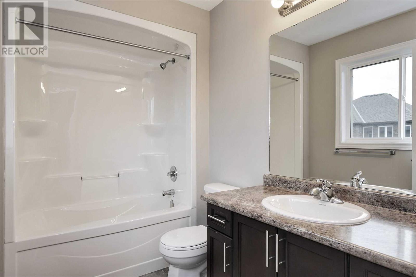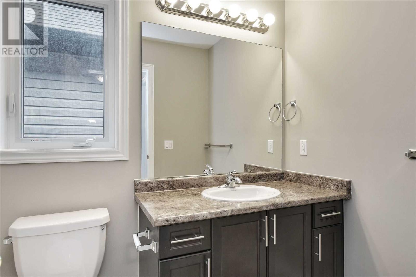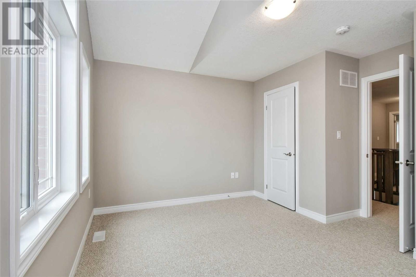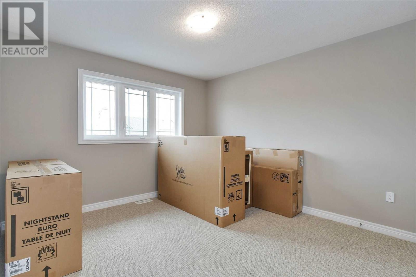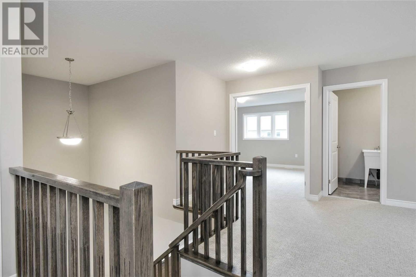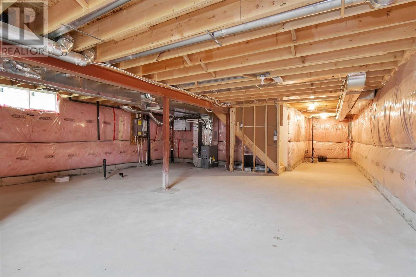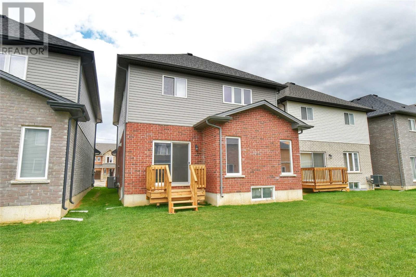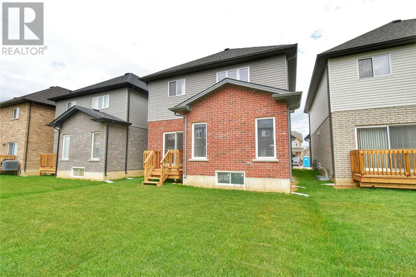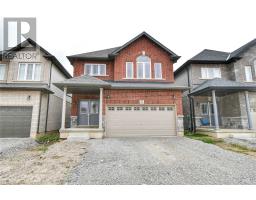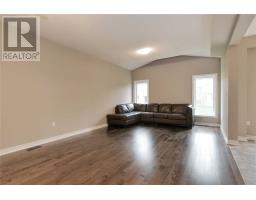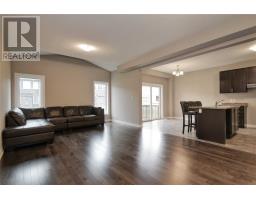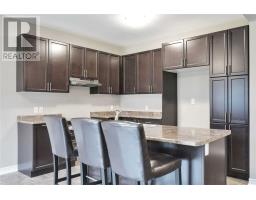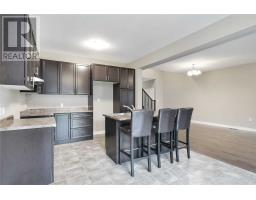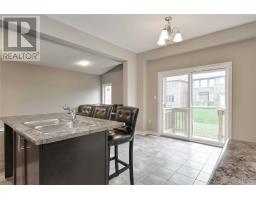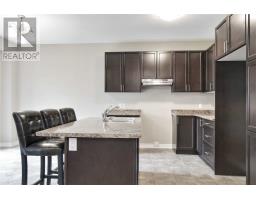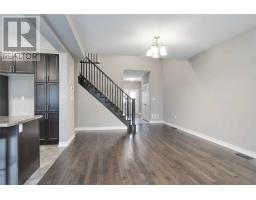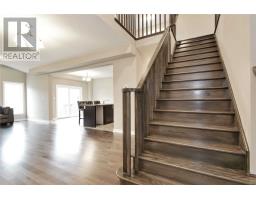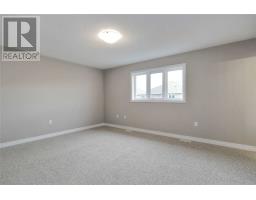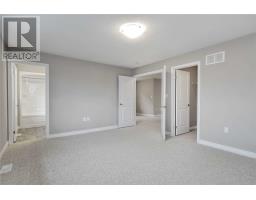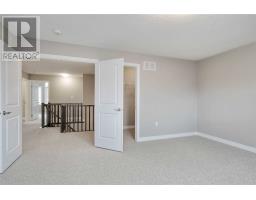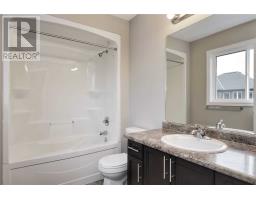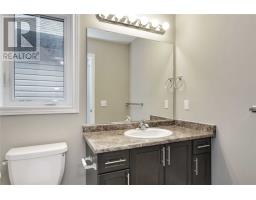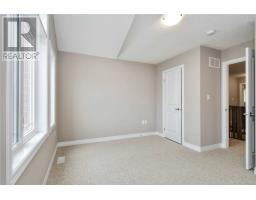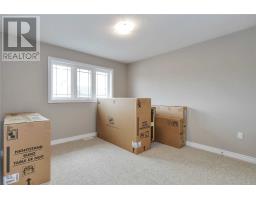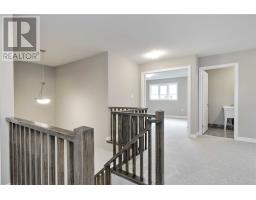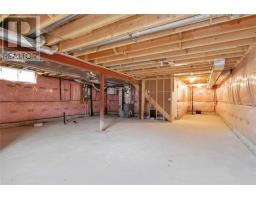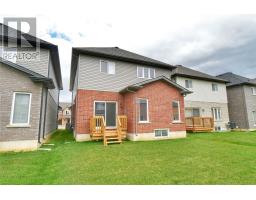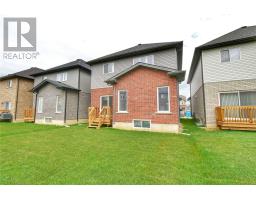77 Cittadella Blvd Hamilton, Ontario L0R 1P0
4 Bedroom
3 Bathroom
Central Air Conditioning
Forced Air
$749,880
Brand New Never Lived In Luxury 3+1Br Detached Home In Highly Desirable New Development.Bright, Spacious & Open Concept Layout W/ Professional Upgrades, Stunning Hardwood Floors & Stairs. 2nd Floor Laundry & Loft. Breakfast Area Walk Out To Yard. Master Br W/ Grand Double Doors, Large Walk In Closet & Ensuite.**** EXTRAS **** Builder To Pave Driveway W/ Asphalt, Central Ac. Extra Long Driveway. Convenient Location Close To Shopping, New Schools, Highway, Parks (id:25308)
Property Details
| MLS® Number | X4586895 |
| Property Type | Single Family |
| Community Name | Stoney Creek |
| Parking Space Total | 4 |
Building
| Bathroom Total | 3 |
| Bedrooms Above Ground | 3 |
| Bedrooms Below Ground | 1 |
| Bedrooms Total | 4 |
| Basement Development | Unfinished |
| Basement Type | Full (unfinished) |
| Construction Style Attachment | Detached |
| Cooling Type | Central Air Conditioning |
| Exterior Finish | Brick |
| Heating Fuel | Natural Gas |
| Heating Type | Forced Air |
| Stories Total | 2 |
| Type | House |
Parking
| Attached garage |
Land
| Acreage | No |
| Size Irregular | 33.01 X 98.43 Ft |
| Size Total Text | 33.01 X 98.43 Ft |
Rooms
| Level | Type | Length | Width | Dimensions |
|---|---|---|---|---|
| Second Level | Master Bedroom | 16 m | 13 m | 16 m x 13 m |
| Second Level | Bedroom 2 | 14.4 m | 11.4 m | 14.4 m x 11.4 m |
| Second Level | Bedroom 3 | 11 m | 11.8 m | 11 m x 11.8 m |
| Second Level | Loft | 11.1 m | 10 m | 11.1 m x 10 m |
| Main Level | Living Room | 13.6 m | 16.6 m | 13.6 m x 16.6 m |
| Main Level | Dining Room | 13.6 m | 13.1 m | 13.6 m x 13.1 m |
| Main Level | Kitchen | 11.6 m | 9 m | 11.6 m x 9 m |
| Main Level | Eating Area | 11.6 m | 9 m | 11.6 m x 9 m |
https://www.realtor.ca/PropertyDetails.aspx?PropertyId=21170869
Interested?
Contact us for more information
