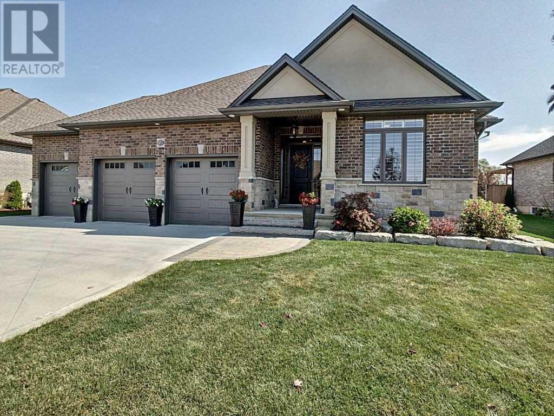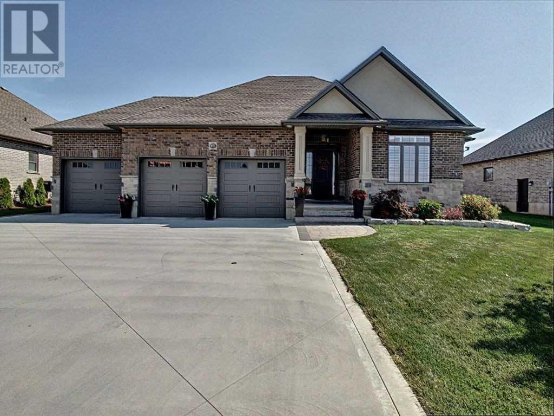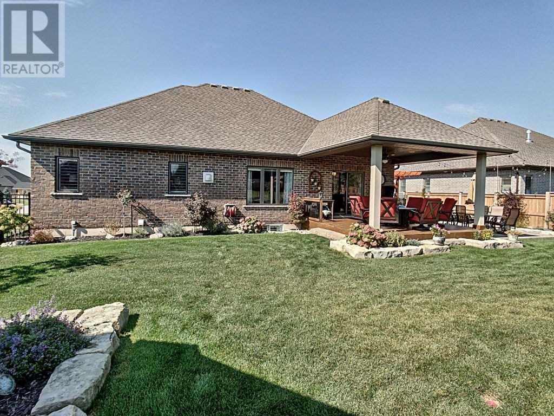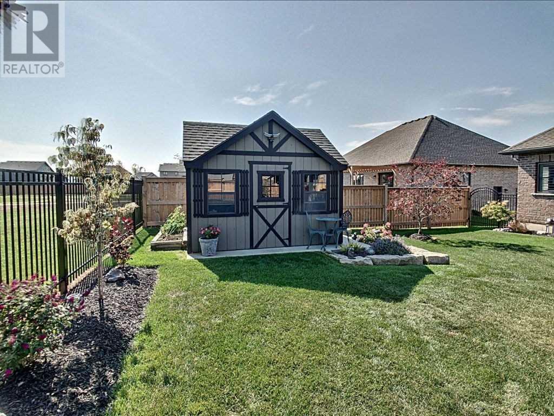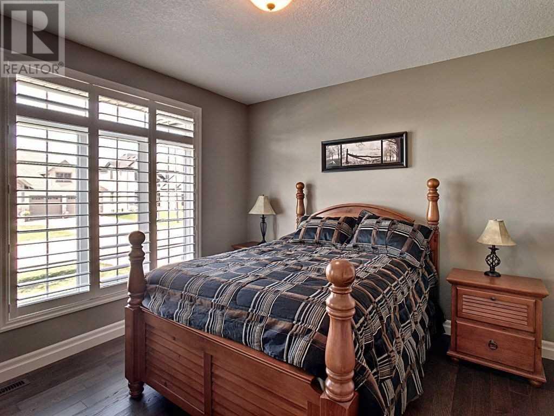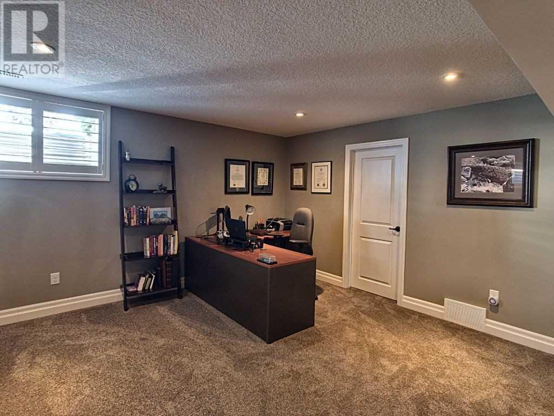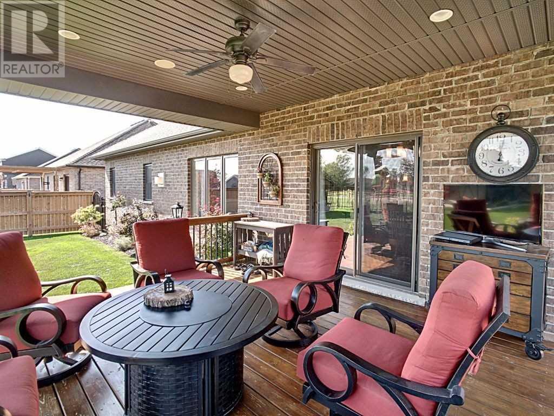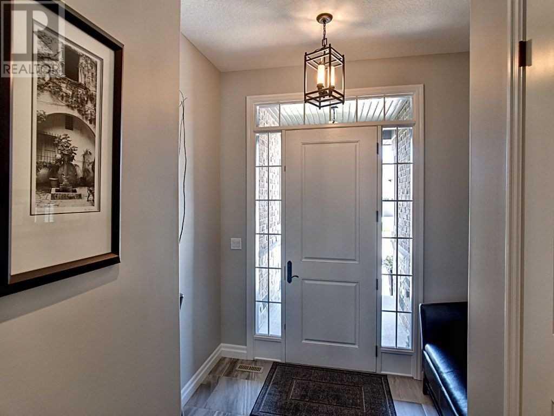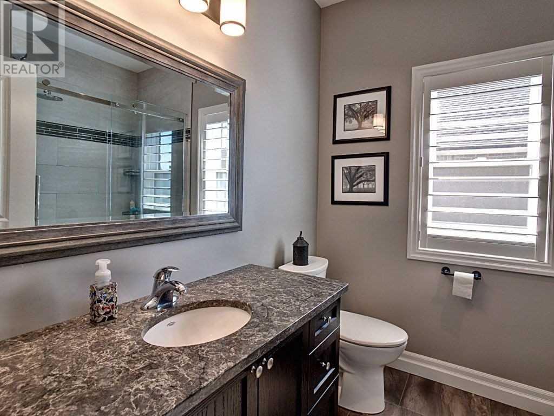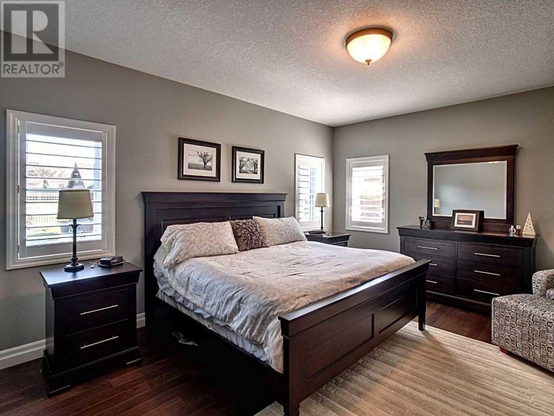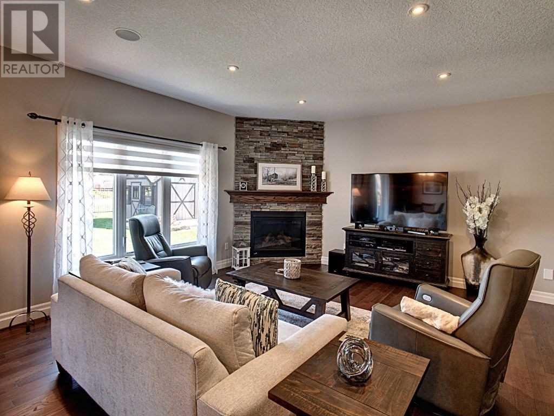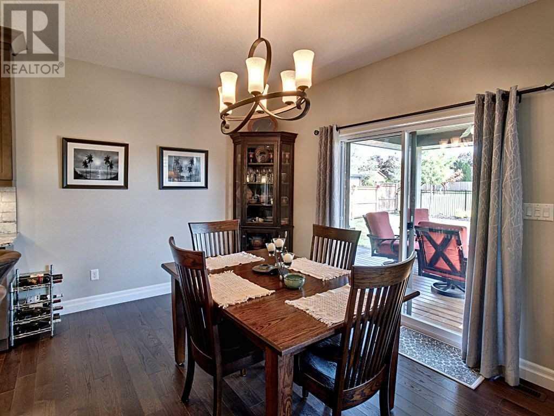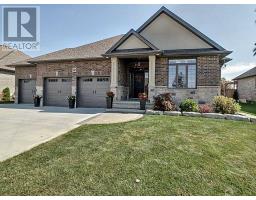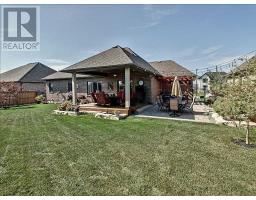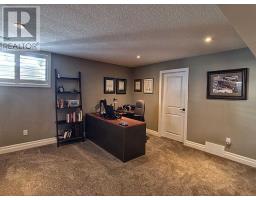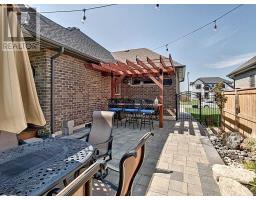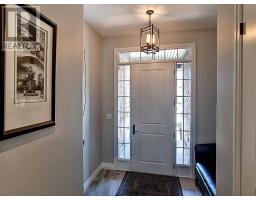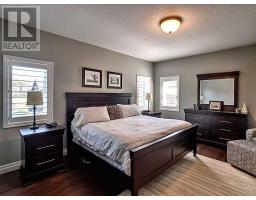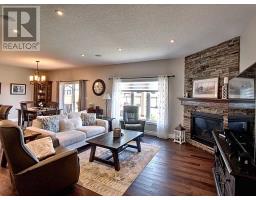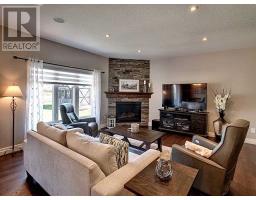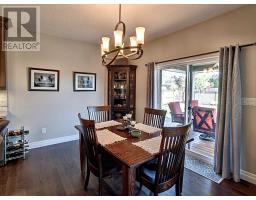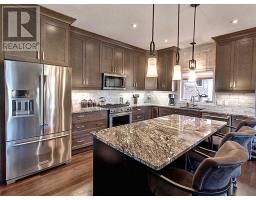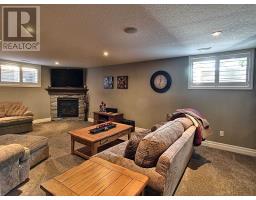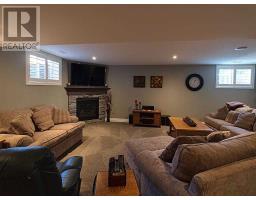3 Bedroom
3 Bathroom
Bungalow
Fireplace
Central Air Conditioning
Forced Air
$649,500
Heated Floors In Bathrooms, Hardwood Flooring Throughout Main Floor, Granite Countertops In Kitchen W/ Upgraded Backsplash. Upstairs Bathrooms Have Quartz Countertop. Stone Gas Fireplace On Main Floor & Basement. Professionally Landscaped Yard W/ A Large Lot & A Covered Porch W/ Built In Speakers & Tv Hookup. Bar Pergola W/ Granite Counter Top. 3 Car Garage W/ A 10Ft Door, Room To Park A Full Size Pickup & More. Driveway Fits 6 Cars. (id:25308)
Property Details
|
MLS® Number
|
X4586879 |
|
Property Type
|
Single Family |
|
Parking Space Total
|
9 |
Building
|
Bathroom Total
|
3 |
|
Bedrooms Above Ground
|
2 |
|
Bedrooms Below Ground
|
1 |
|
Bedrooms Total
|
3 |
|
Architectural Style
|
Bungalow |
|
Basement Development
|
Finished |
|
Basement Type
|
N/a (finished) |
|
Construction Style Attachment
|
Detached |
|
Cooling Type
|
Central Air Conditioning |
|
Exterior Finish
|
Brick, Stucco |
|
Fireplace Present
|
Yes |
|
Heating Fuel
|
Natural Gas |
|
Heating Type
|
Forced Air |
|
Stories Total
|
1 |
|
Type
|
House |
Parking
Land
|
Acreage
|
No |
|
Size Irregular
|
75.46 X 114.83 Ft |
|
Size Total Text
|
75.46 X 114.83 Ft |
Rooms
| Level |
Type |
Length |
Width |
Dimensions |
|
Basement |
Bedroom 3 |
4.24 m |
3.48 m |
4.24 m x 3.48 m |
|
Basement |
Recreational, Games Room |
9.35 m |
5.89 m |
9.35 m x 5.89 m |
|
Main Level |
Master Bedroom |
4.9 m |
4.09 m |
4.9 m x 4.09 m |
|
Main Level |
Bedroom 2 |
3.68 m |
3.63 m |
3.68 m x 3.63 m |
|
Main Level |
Kitchen |
6.15 m |
4.27 m |
6.15 m x 4.27 m |
|
Main Level |
Living Room |
4.85 m |
4.47 m |
4.85 m x 4.47 m |
https://purplebricks.ca/on/perth-oxford-brant-haldimand-norfolk/mount-elgin/home-for-sale/hab-15-amanda-avenue-876119
