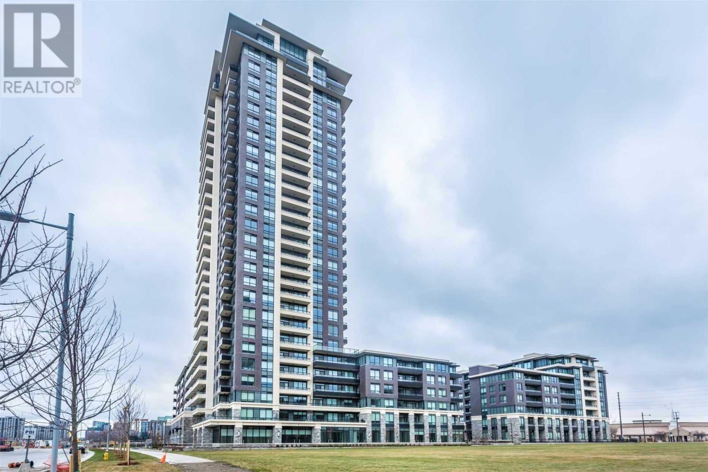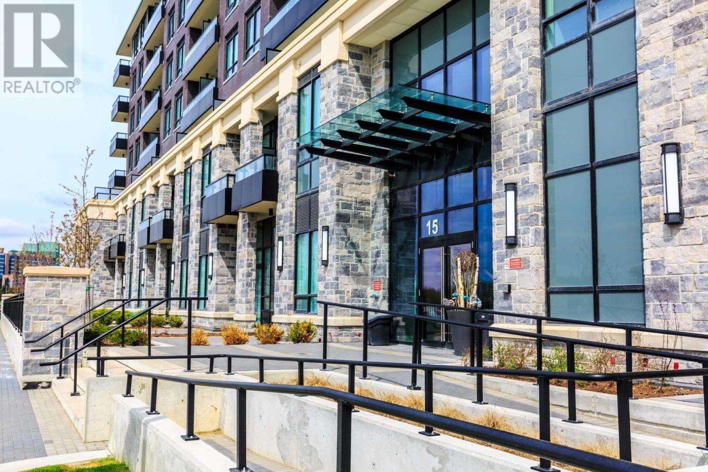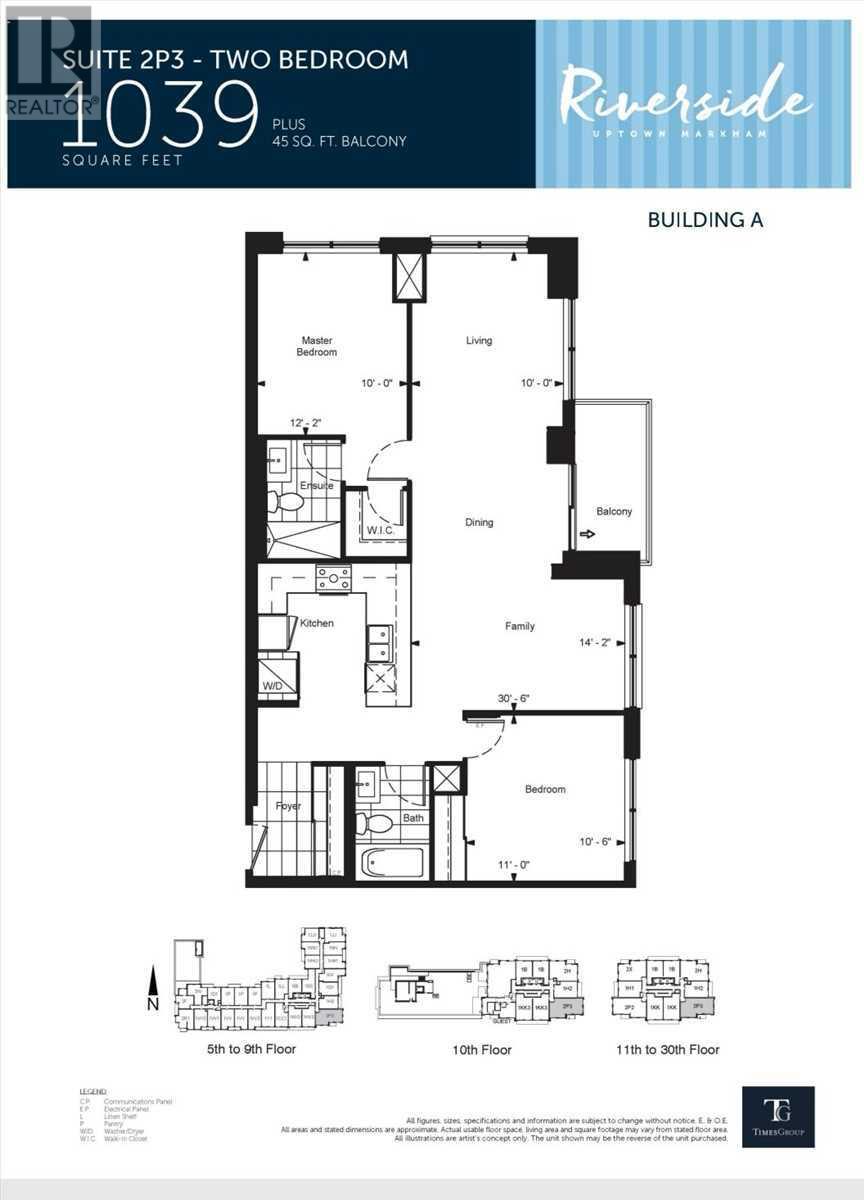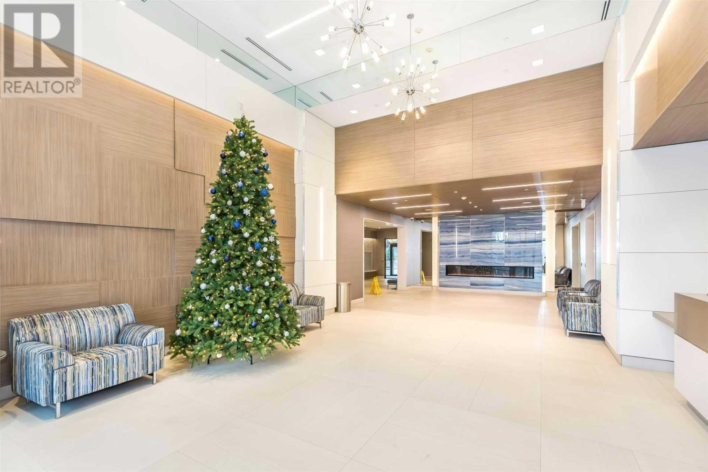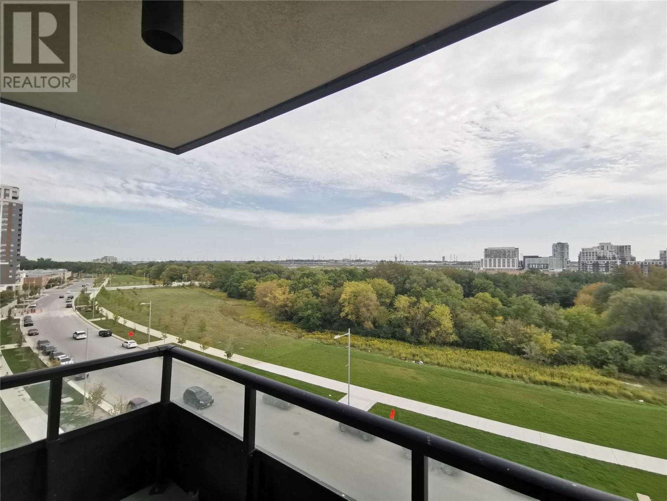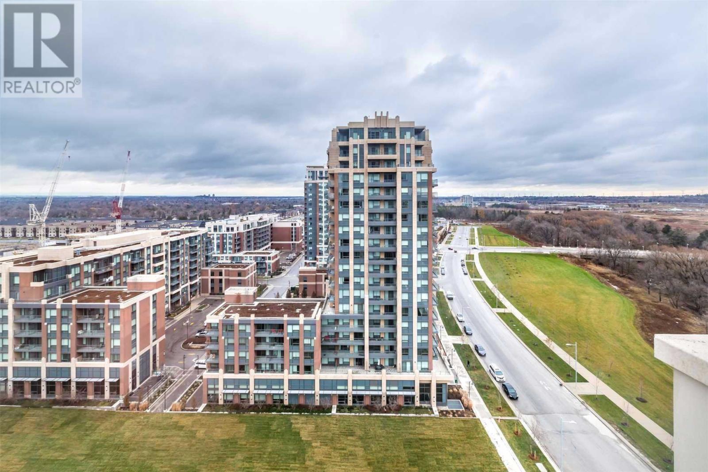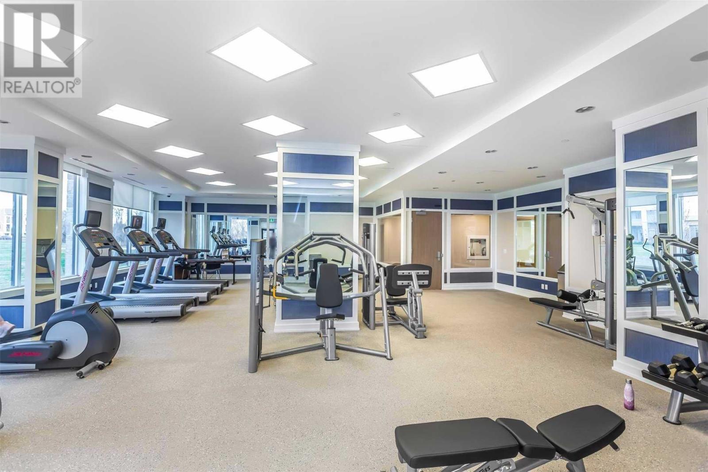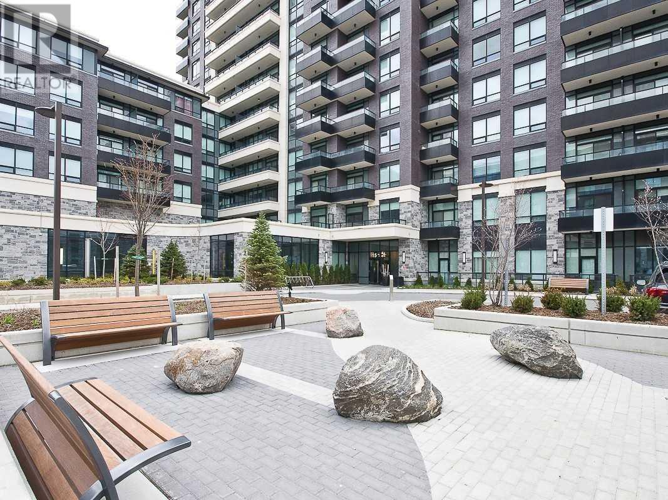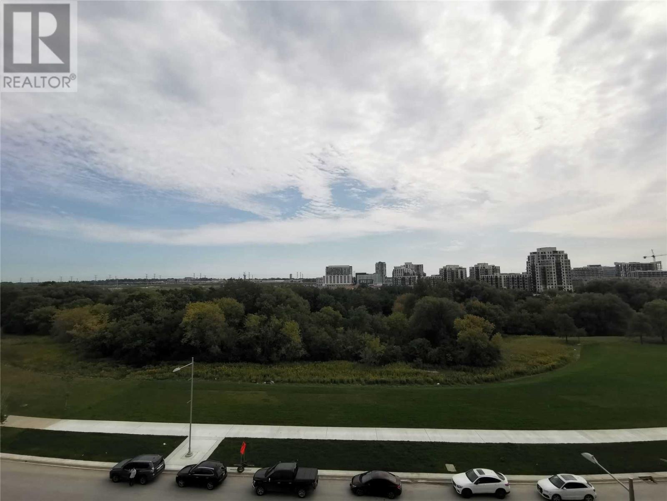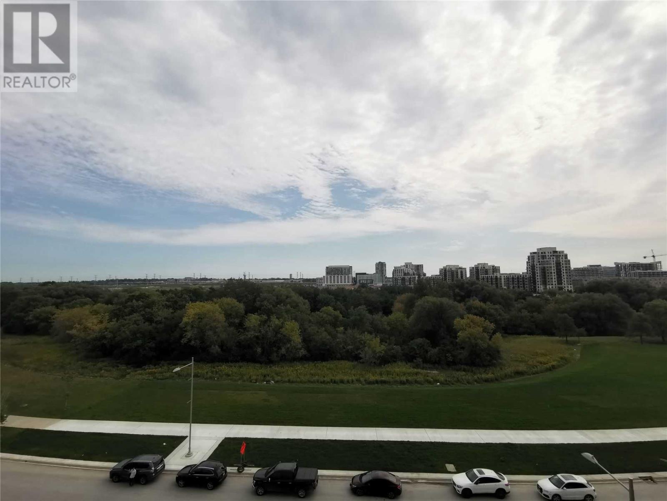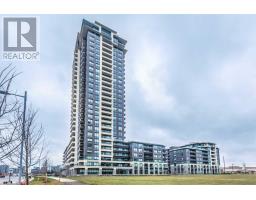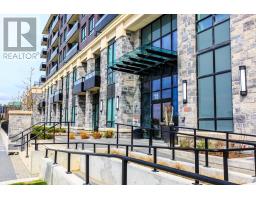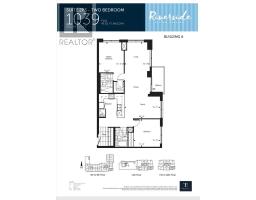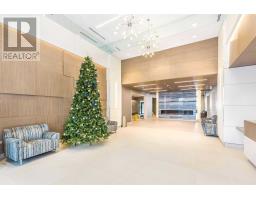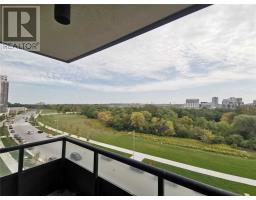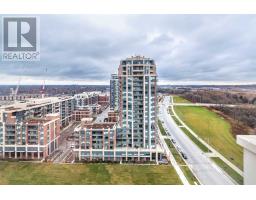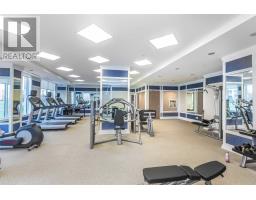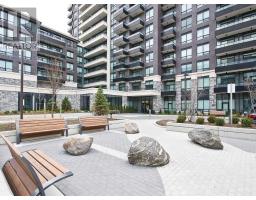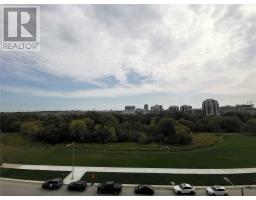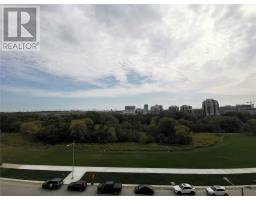#712 -15 Water Walk Dr Markham, Ontario L6G 0G2
$836,000Maintenance,
$520 Monthly
Maintenance,
$520 MonthlyLuxury Sub-Penthouse Suite In Uptown Condos Along Rouge River! Sw Corner W/ 3 Bedrooms & 2 Baths, Approx. 1039 Sf Spectacular 270-Degree City View Incl. Unobstructed Ravine & Pond View, Extra 2 S/S Parking & 1 Locker .9'Ceiling. Many Upgrades$$ European Style Extended Kitchen Cabinetry, Breakfast Bar, S/S Appls, Backsplash. 24Hr Concierge, Gym, Infinity Pool, Wifi Lounge, Rooftop Bbq, Etc. Mins To Go Station,Steps To Shopping Plazas, Cineplex & Much More!**** EXTRAS **** S/S Appliances: Fridge, B/I Microwave, Range Hood, Dishwasher, Oven, Cooktop. Front-Load Washer & Dryer. All Upgraded Roll-Up Blinds & Existing Light Fixtures. 2 Parking, 1 Locker. (id:25308)
Property Details
| MLS® Number | N4586965 |
| Property Type | Single Family |
| Community Name | Unionville |
| Amenities Near By | Public Transit, Schools |
| Features | Ravine, Conservation/green Belt |
| Parking Space Total | 2 |
| Pool Type | Outdoor Pool |
| View Type | View |
Building
| Bathroom Total | 2 |
| Bedrooms Above Ground | 3 |
| Bedrooms Total | 3 |
| Amenities | Storage - Locker, Security/concierge, Party Room, Exercise Centre |
| Cooling Type | Central Air Conditioning |
| Exterior Finish | Concrete |
| Heating Fuel | Natural Gas |
| Heating Type | Forced Air |
| Type | Apartment |
Parking
| Underground |
Land
| Acreage | No |
| Land Amenities | Public Transit, Schools |
Rooms
| Level | Type | Length | Width | Dimensions |
|---|---|---|---|---|
| Flat | Kitchen | 2.92 m | 2.38 m | 2.92 m x 2.38 m |
| Flat | Living Room | 4.49 m | 3.06 m | 4.49 m x 3.06 m |
| Flat | Dining Room | 3.01 m | 2.75 m | 3.01 m x 2.75 m |
| Flat | Master Bedroom | 3.75 m | 2.99 m | 3.75 m x 2.99 m |
| Flat | Bedroom 2 | 3.23 m | 3.08 m | 3.23 m x 3.08 m |
| Flat | Bedroom 3 | 3.39 m | 3.12 m | 3.39 m x 3.12 m |
https://www.realtor.ca/PropertyDetails.aspx?PropertyId=21170754
Interested?
Contact us for more information
