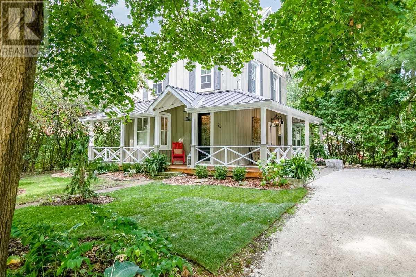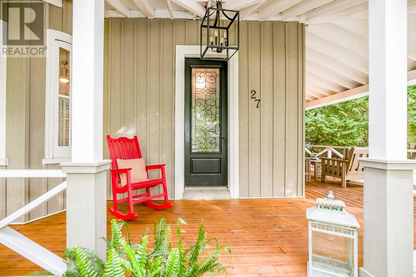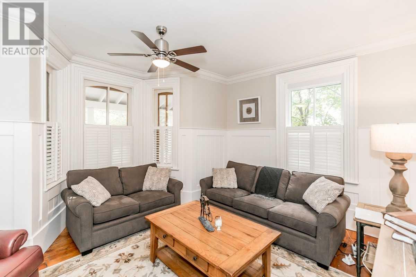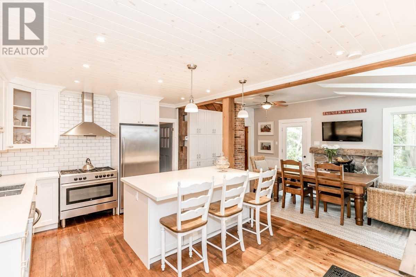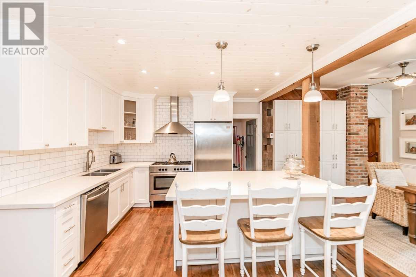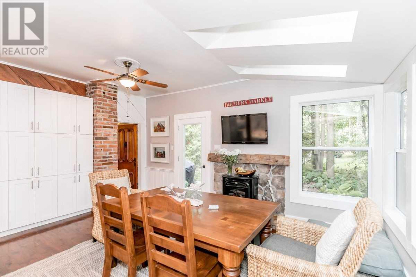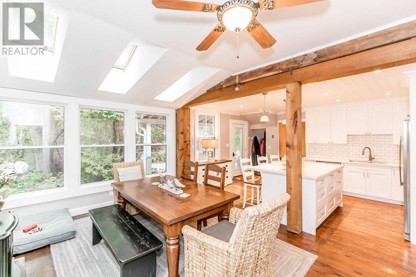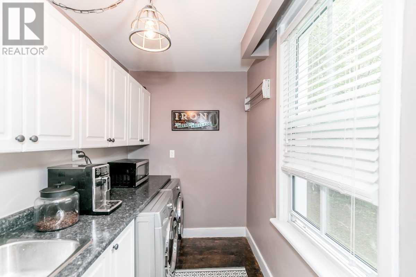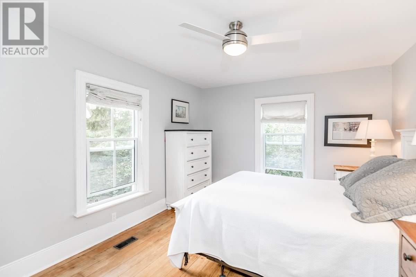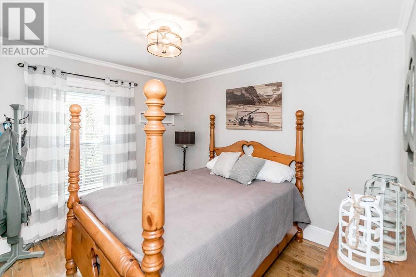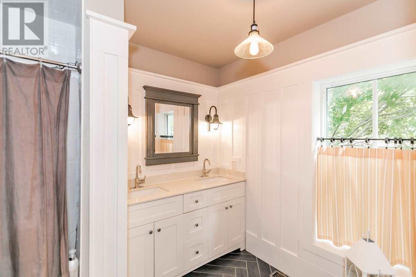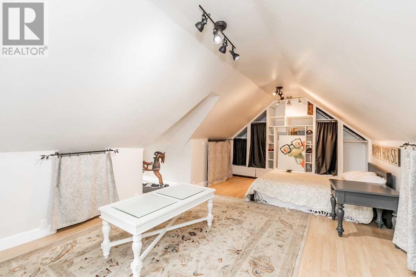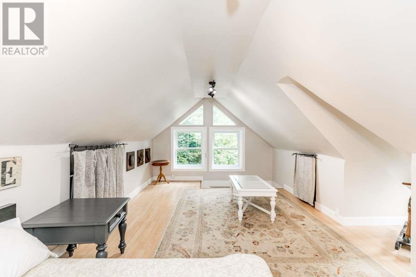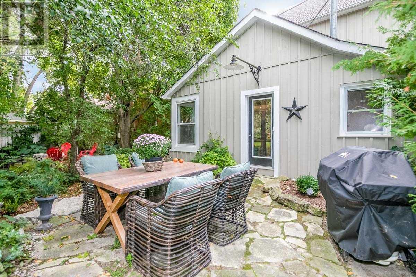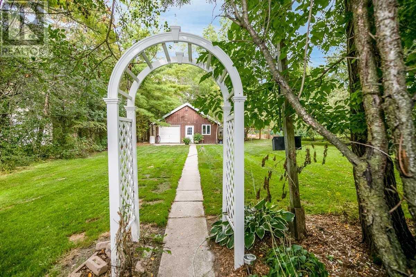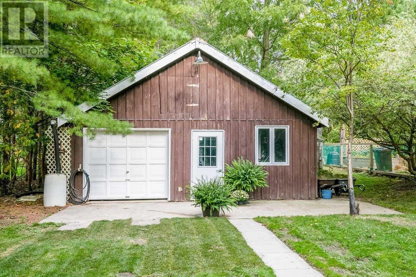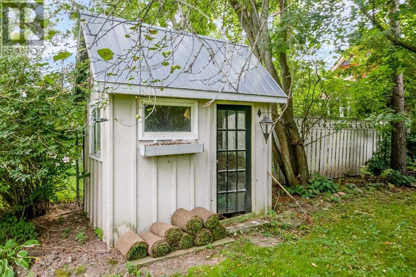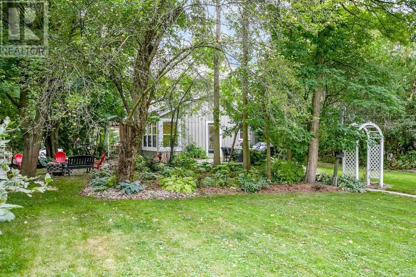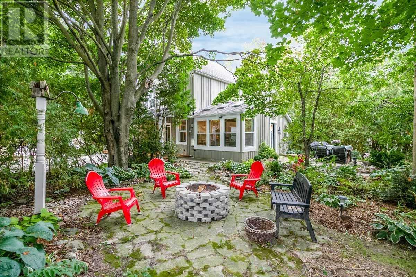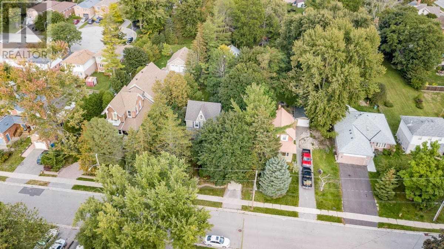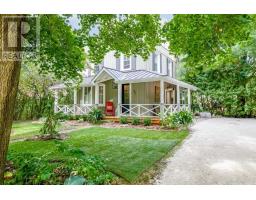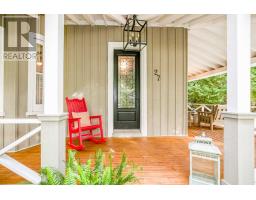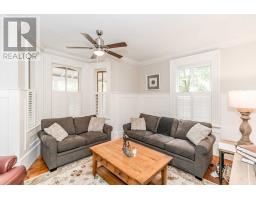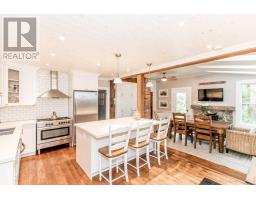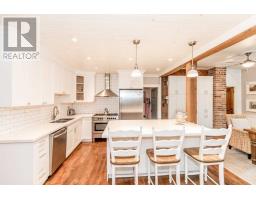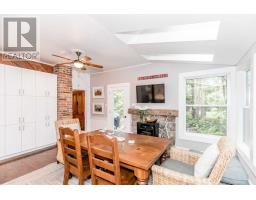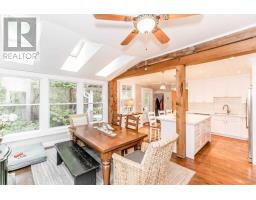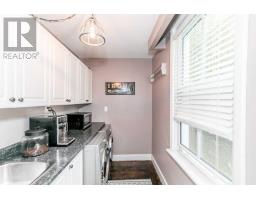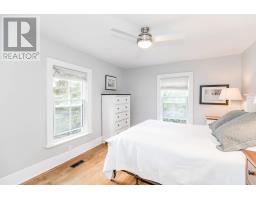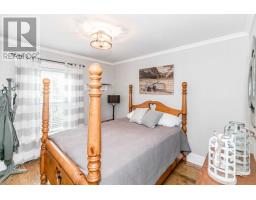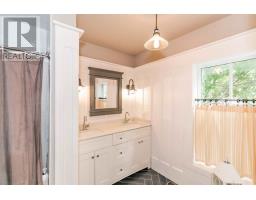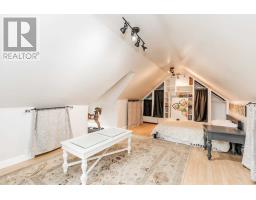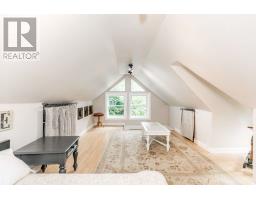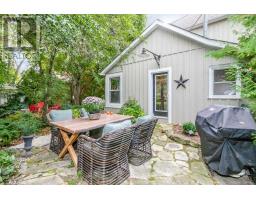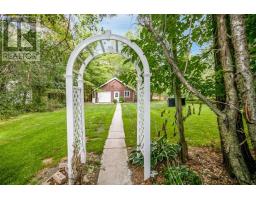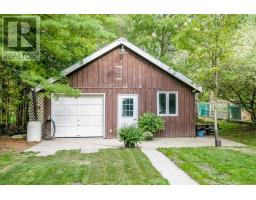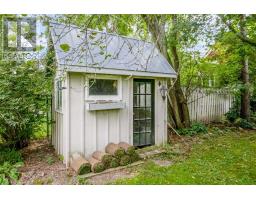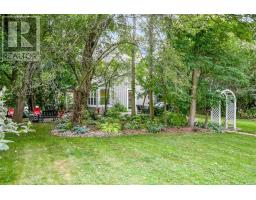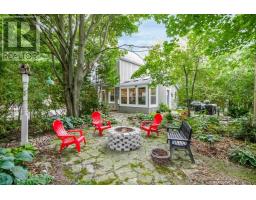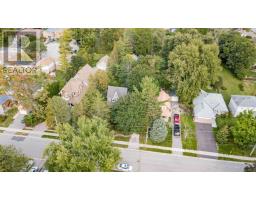3 Bedroom
2 Bathroom
Forced Air
$789,900
Gorgeous Redesigned Beeton Century Home! 3 Levels Of Living Space, Open Concept Kitchen, Gas Stove, Huge Island, Original Floors, Updated Crown Molding, High Ceilings, Wrap Around Porch, Super Private .49 Acre Lot, Veggie Gardens, Stone Patio, 2 Private Driveways, 30' X 40' Shop, Currently Studio Space On One Side & Garage On The Other. Small Town Living With All The Conveniences & Easy Access To The 400, Hwy 27 & 50.**** EXTRAS **** New Roof 2018, Exterior (Maibec) & Insulation 2016, Kitchen 2013, Baths 2013 & 2016. (id:25308)
Property Details
|
MLS® Number
|
N4586814 |
|
Property Type
|
Single Family |
|
Community Name
|
Beeton |
|
Parking Space Total
|
9 |
Building
|
Bathroom Total
|
2 |
|
Bedrooms Above Ground
|
3 |
|
Bedrooms Total
|
3 |
|
Basement Development
|
Unfinished |
|
Basement Type
|
Partial (unfinished) |
|
Construction Style Attachment
|
Detached |
|
Heating Fuel
|
Natural Gas |
|
Heating Type
|
Forced Air |
|
Stories Total
|
3 |
|
Type
|
House |
Parking
Land
|
Acreage
|
No |
|
Size Irregular
|
75.75 X 282.03 Ft |
|
Size Total Text
|
75.75 X 282.03 Ft |
Rooms
| Level |
Type |
Length |
Width |
Dimensions |
|
Second Level |
Master Bedroom |
4.75 m |
3.53 m |
4.75 m x 3.53 m |
|
Second Level |
Bedroom 2 |
3.53 m |
3.32 m |
3.53 m x 3.32 m |
|
Second Level |
Bathroom |
|
|
|
|
Third Level |
Bedroom 3 |
6.94 m |
6.27 m |
6.94 m x 6.27 m |
|
Main Level |
Kitchen |
3.62 m |
2.89 m |
3.62 m x 2.89 m |
|
Main Level |
Dining Room |
5.24 m |
3.68 m |
5.24 m x 3.68 m |
|
Main Level |
Laundry Room |
3.62 m |
1.55 m |
3.62 m x 1.55 m |
|
Main Level |
Living Room |
4.66 m |
4.26 m |
4.66 m x 4.26 m |
|
Main Level |
Bathroom |
|
|
|
http://27ellisonavebeetonmls.ronanrealtystories.com
