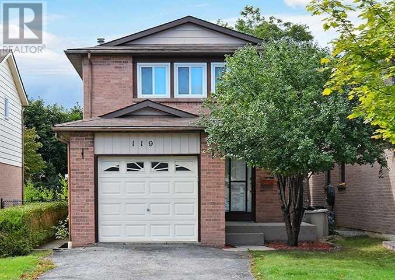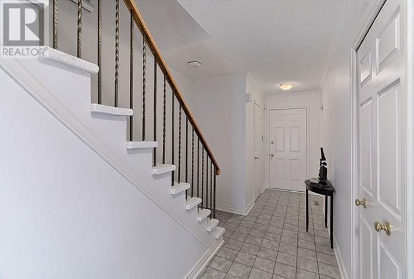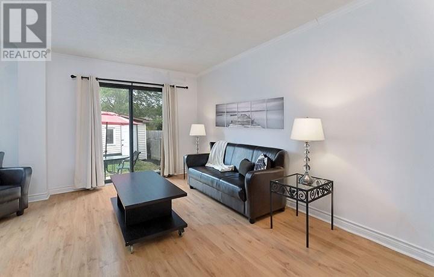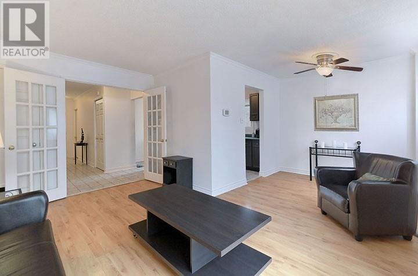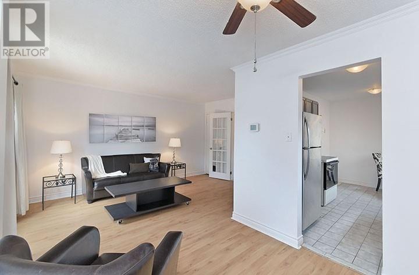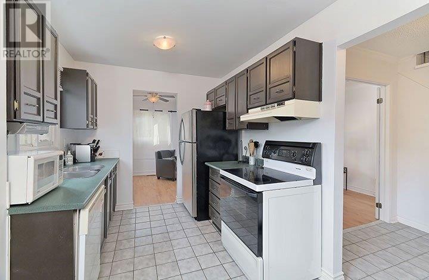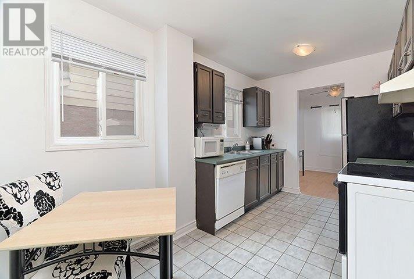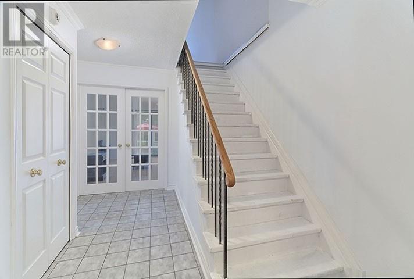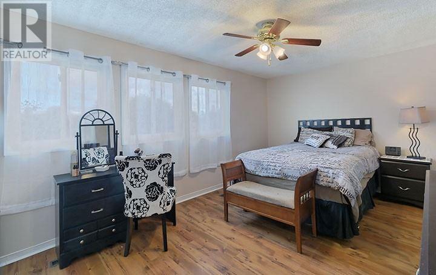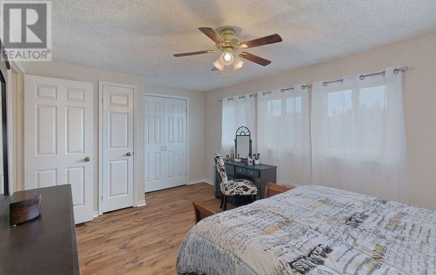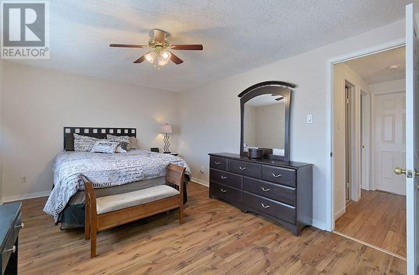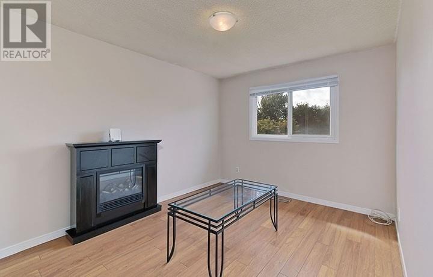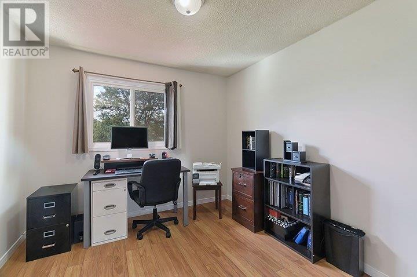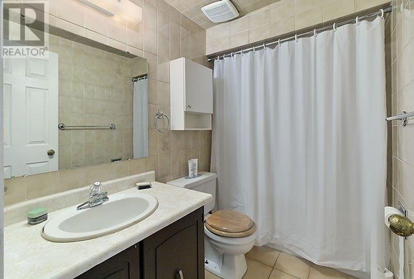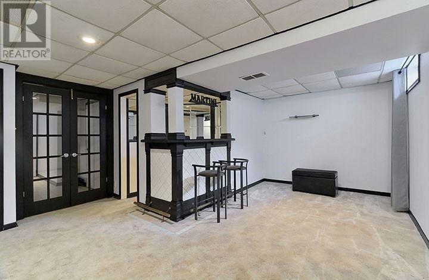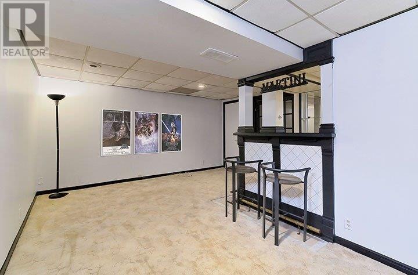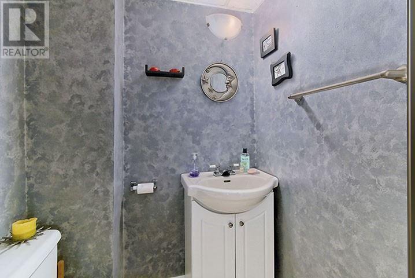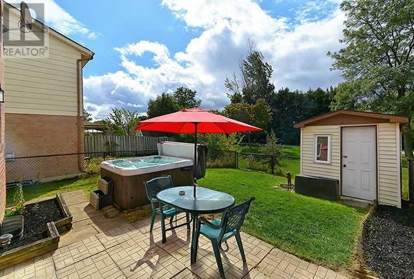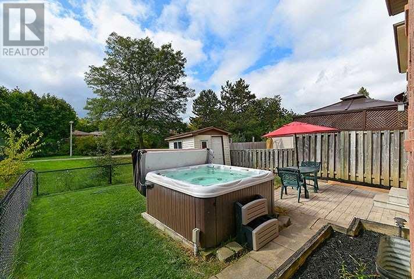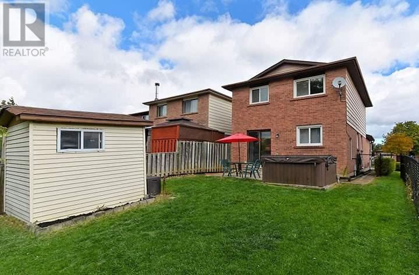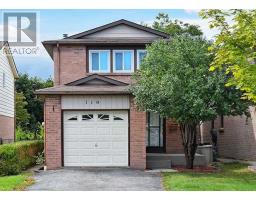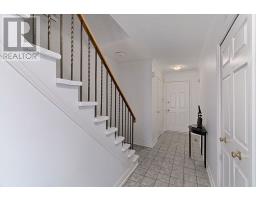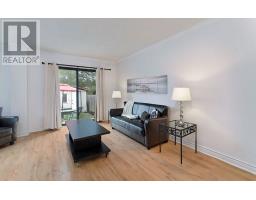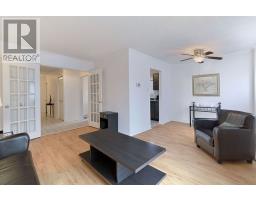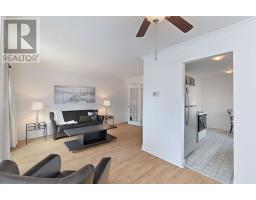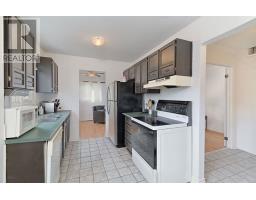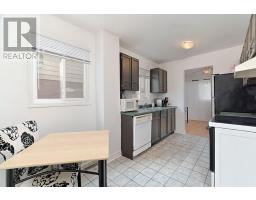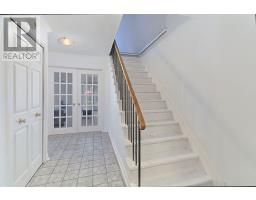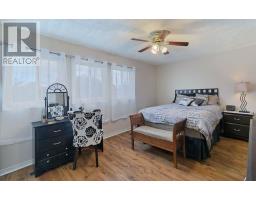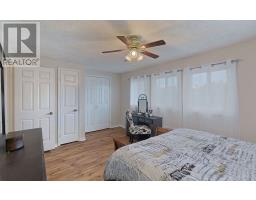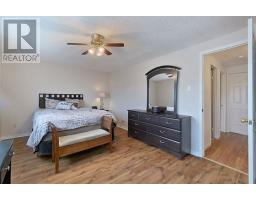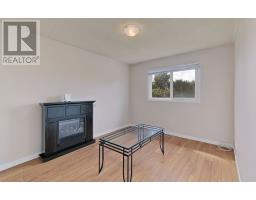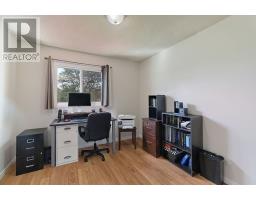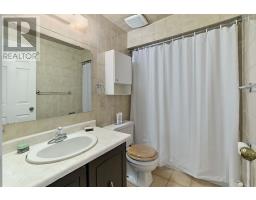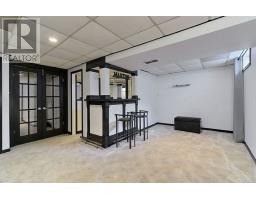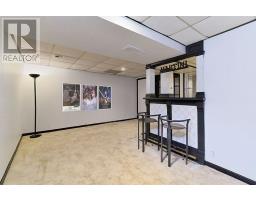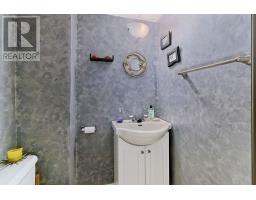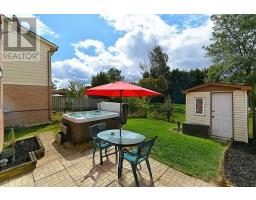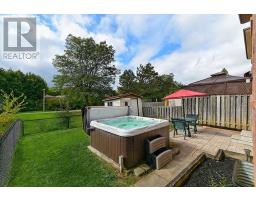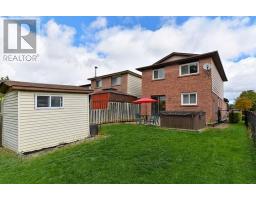119 Martindale Cres Brampton, Ontario L6X 2T8
3 Bedroom
3 Bathroom
Central Air Conditioning
Forced Air
$599,900
Opportunity Knocks! Tastefully Decorated 3 Bedroom Family Home In Brampton West. Freshly Painted Through Out With New Laminate Flooring On Upper Level. Main Floor Has Large Eat In Kitchen And Open Concept Dining/ Living Areas With Walkout To Spacious Yard Backing On To Park Like Setting And Walking Trails. Close To Parks, Schools, Shopping And 410 Highway. Move In And Enjoy!**** EXTRAS **** Existing Appliances - Fridge, Stove, B/I Dishwasher, Washer & Dryer. All Fixtures. Shed And Hot Tub In Backyard. (id:25308)
Property Details
| MLS® Number | W4586836 |
| Property Type | Single Family |
| Community Name | Brampton West |
| Parking Space Total | 3 |
Building
| Bathroom Total | 3 |
| Bedrooms Above Ground | 3 |
| Bedrooms Total | 3 |
| Basement Development | Finished |
| Basement Type | N/a (finished) |
| Construction Style Attachment | Detached |
| Cooling Type | Central Air Conditioning |
| Exterior Finish | Aluminum Siding, Brick |
| Heating Fuel | Natural Gas |
| Heating Type | Forced Air |
| Stories Total | 2 |
| Type | House |
Parking
| Attached garage |
Land
| Acreage | No |
| Size Irregular | 29.53 X 101.94 Ft |
| Size Total Text | 29.53 X 101.94 Ft |
Rooms
| Level | Type | Length | Width | Dimensions |
|---|---|---|---|---|
| Second Level | Master Bedroom | 5.21 m | 3.35 m | 5.21 m x 3.35 m |
| Second Level | Bedroom 2 | 3.96 m | 2.99 m | 3.96 m x 2.99 m |
| Second Level | Bedroom 3 | 2.99 m | 2.9 m | 2.99 m x 2.9 m |
| Lower Level | Recreational, Games Room | 5.48 m | 4.45 m | 5.48 m x 4.45 m |
| Main Level | Kitchen | 4.26 m | 2.56 m | 4.26 m x 2.56 m |
| Main Level | Living Room | 4.79 m | 2.77 m | 4.79 m x 2.77 m |
| Main Level | Dining Room | 2.92 m | 2.86 m | 2.92 m x 2.86 m |
https://www.realtor.ca/PropertyDetails.aspx?PropertyId=21170811
Interested?
Contact us for more information
