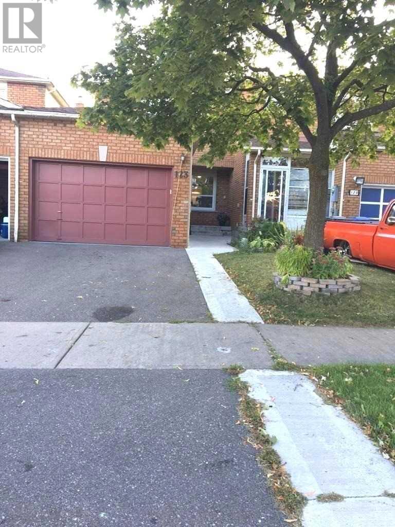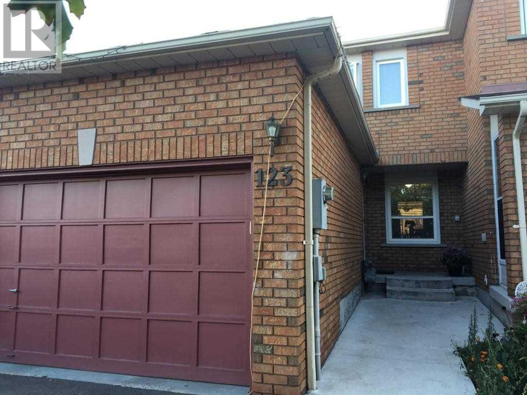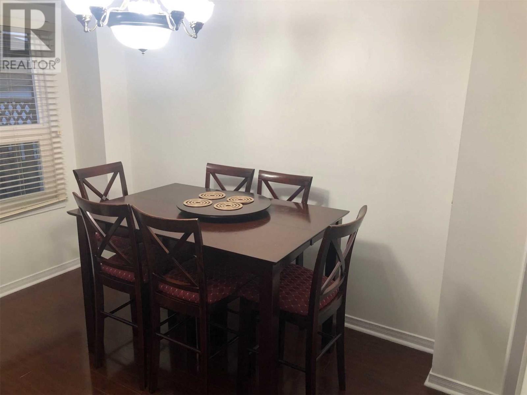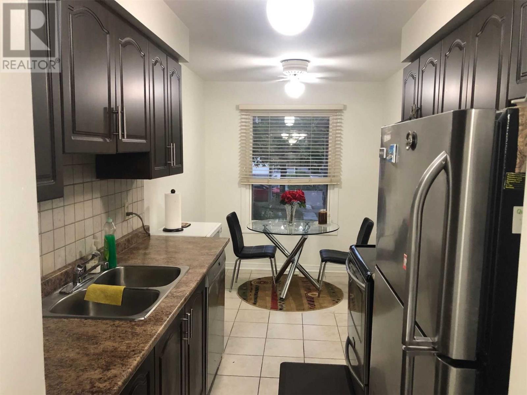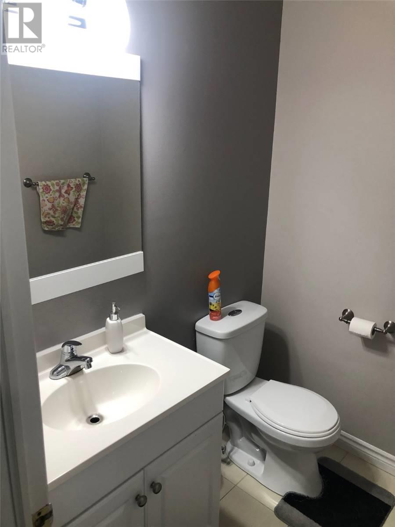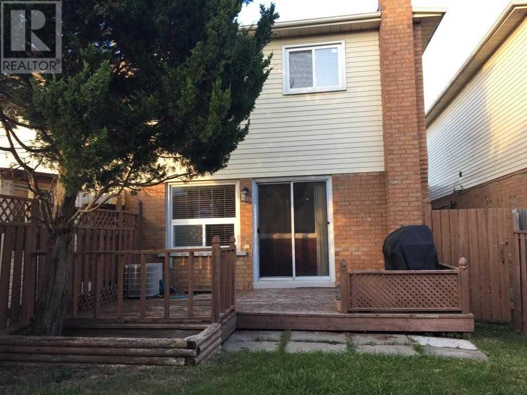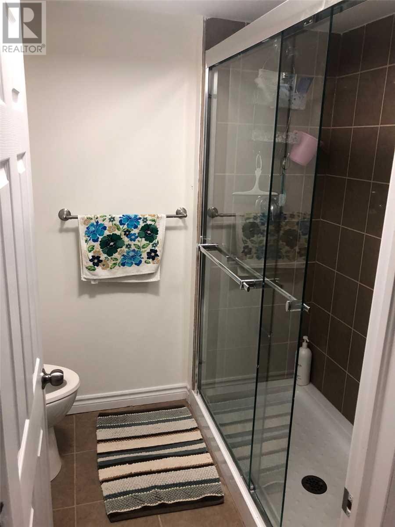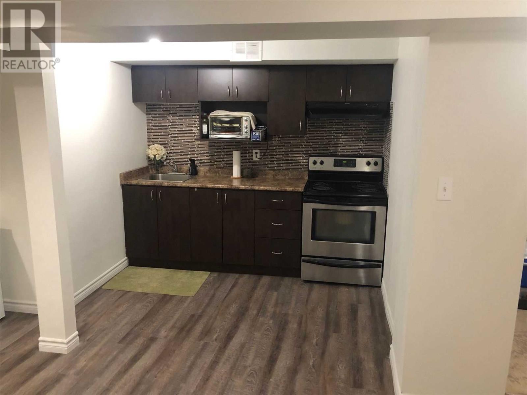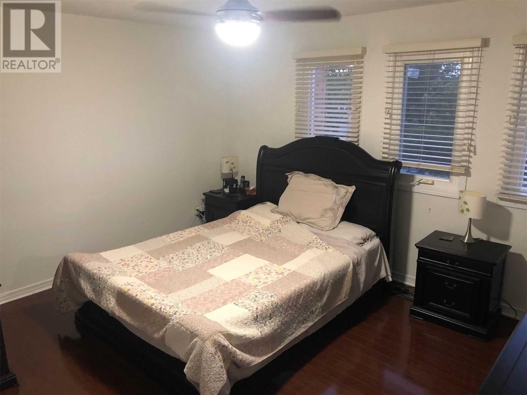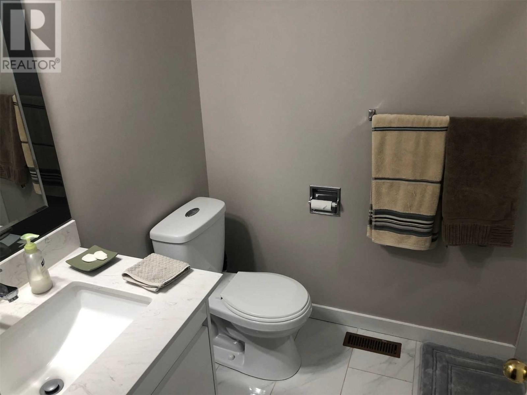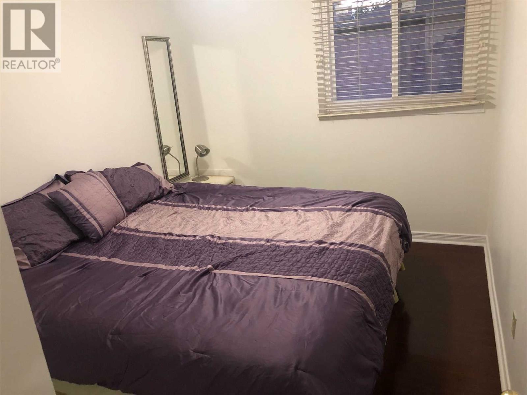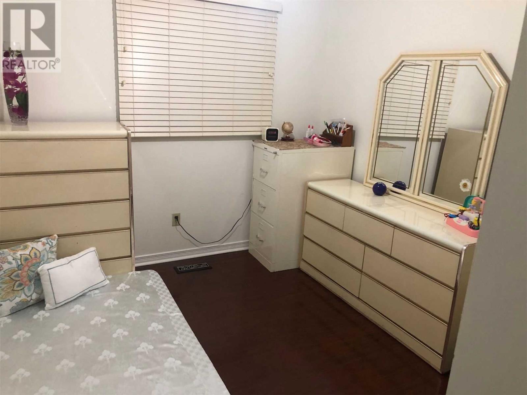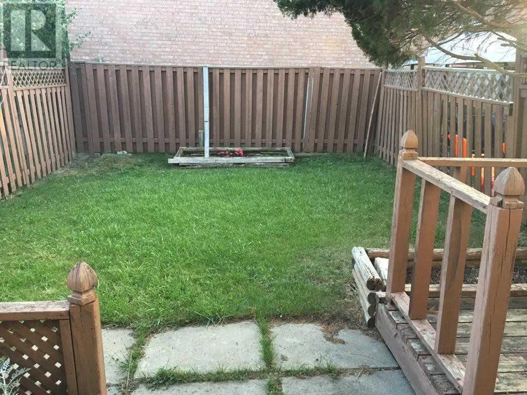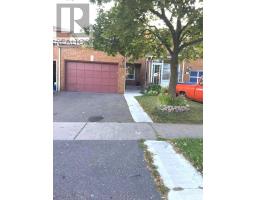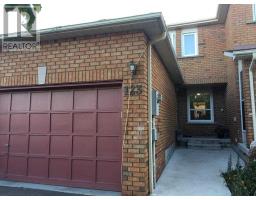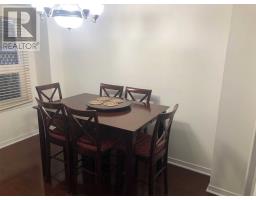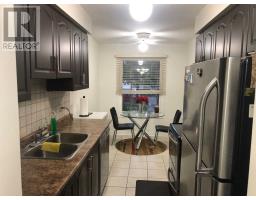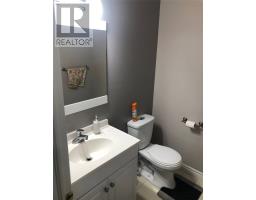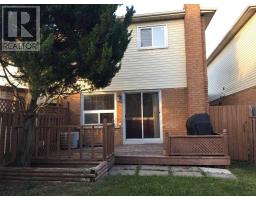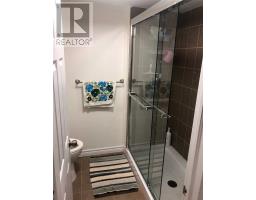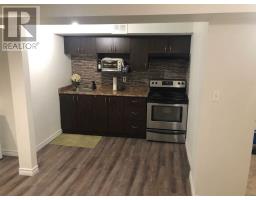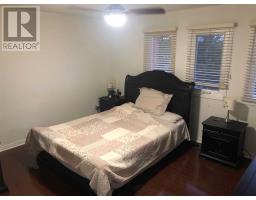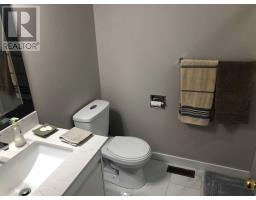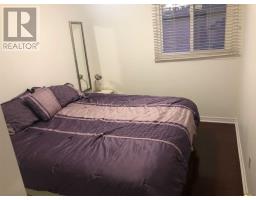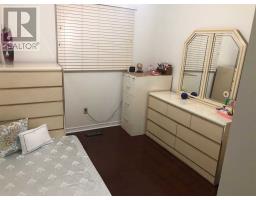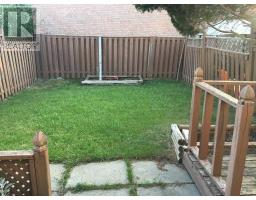4 Bedroom
4 Bathroom
Fireplace
Central Air Conditioning
Forced Air
$649,900
Location, Location!! A Beautiful Well Kept And Upgraded Freehold Townhome With A Finished Basement With Separate Entrance. All Newly Upgraded Washrooms, Freshly Painted, Extended Driveway Home In A Very High Demand Area With Quick Access To Parks, Schools,Library, Swimming Pool, Sheridan College, 401/407/410 And Go Transit. Very Close To Purposed Brampton Lrt Route To Mississauga And Downtown Toronto.**** EXTRAS **** S/S Fridge, S/S Stove, S/S Dishwasher, Fireplace, Basement Stove, Basement Fridge, All Electric Light Fixtures, Central A/C, No Carpet In Whole House. New Furnace(2017) (id:25308)
Property Details
|
MLS® Number
|
W4587006 |
|
Property Type
|
Single Family |
|
Neigbourhood
|
Churchville |
|
Community Name
|
Fletcher's Creek South |
|
Amenities Near By
|
Park, Public Transit, Schools |
|
Parking Space Total
|
3 |
Building
|
Bathroom Total
|
4 |
|
Bedrooms Above Ground
|
3 |
|
Bedrooms Below Ground
|
1 |
|
Bedrooms Total
|
4 |
|
Basement Development
|
Finished |
|
Basement Features
|
Separate Entrance |
|
Basement Type
|
N/a (finished) |
|
Construction Style Attachment
|
Attached |
|
Cooling Type
|
Central Air Conditioning |
|
Exterior Finish
|
Brick |
|
Fireplace Present
|
Yes |
|
Heating Fuel
|
Natural Gas |
|
Heating Type
|
Forced Air |
|
Stories Total
|
2 |
|
Type
|
Row / Townhouse |
Parking
Land
|
Acreage
|
No |
|
Land Amenities
|
Park, Public Transit, Schools |
|
Size Irregular
|
22.15 X 109.91 Ft |
|
Size Total Text
|
22.15 X 109.91 Ft |
Rooms
| Level |
Type |
Length |
Width |
Dimensions |
|
Second Level |
Master Bedroom |
3.68 m |
4.43 m |
3.68 m x 4.43 m |
|
Second Level |
Bedroom 2 |
3.31 m |
2.75 m |
3.31 m x 2.75 m |
|
Second Level |
Bedroom 3 |
2.88 m |
2.78 m |
2.88 m x 2.78 m |
|
Basement |
Bedroom 4 |
3.31 m |
3.5 m |
3.31 m x 3.5 m |
|
Main Level |
Living Room |
4.67 m |
3.05 m |
4.67 m x 3.05 m |
|
Main Level |
Dining Room |
3.45 m |
2.44 m |
3.45 m x 2.44 m |
|
Main Level |
Kitchen |
4.96 m |
2.31 m |
4.96 m x 2.31 m |
Utilities
|
Sewer
|
Installed |
|
Natural Gas
|
Installed |
|
Electricity
|
Installed |
https://www.realtor.ca/PropertyDetails.aspx?PropertyId=21170844
