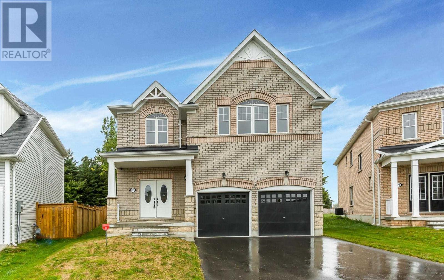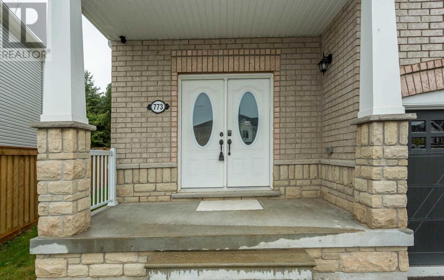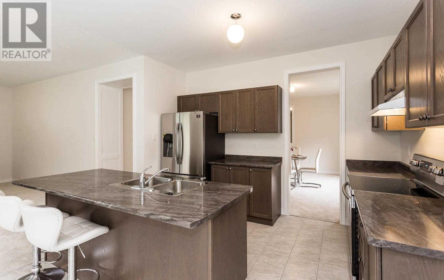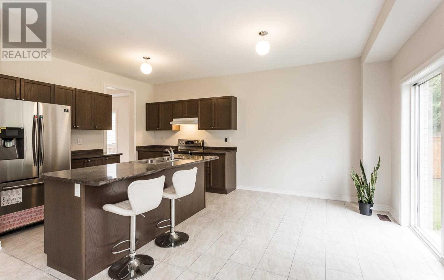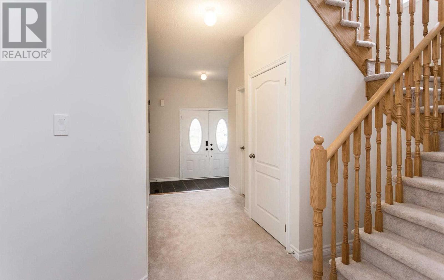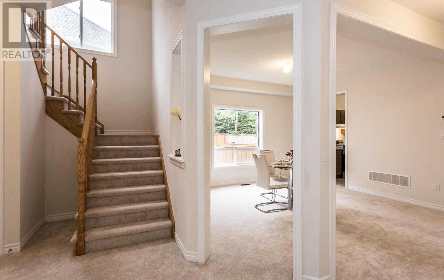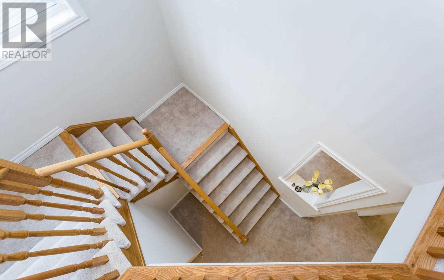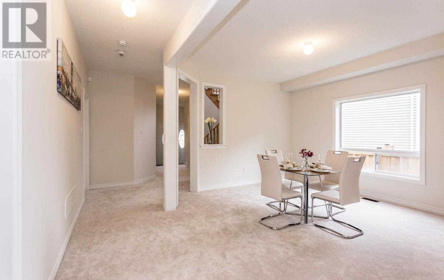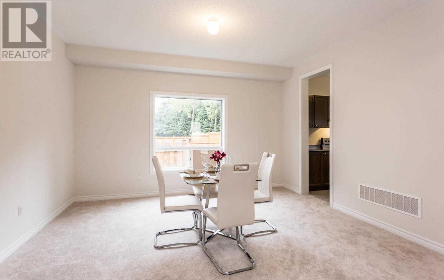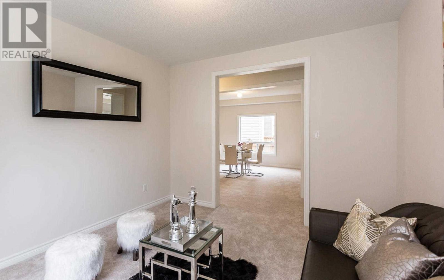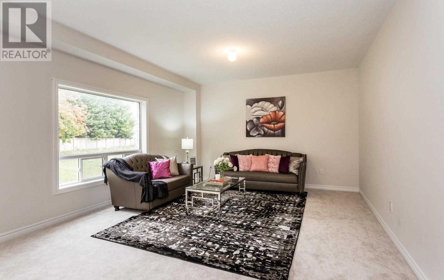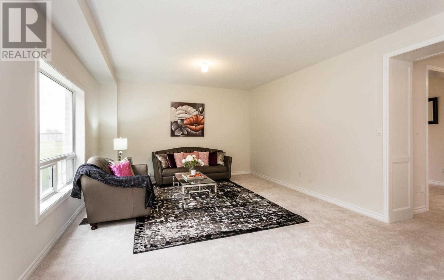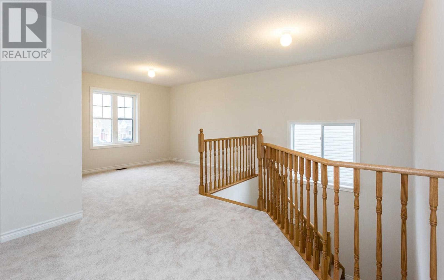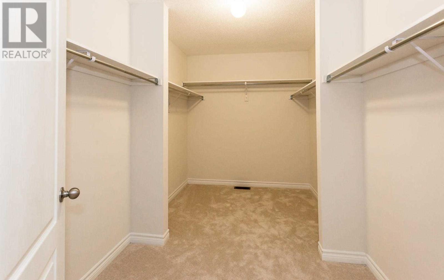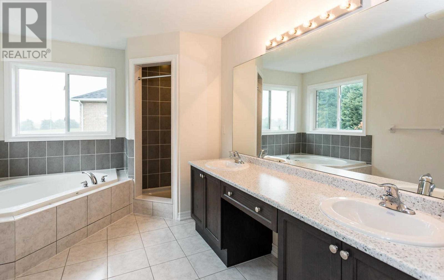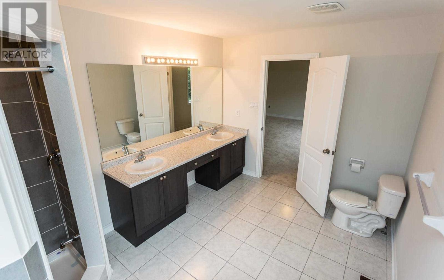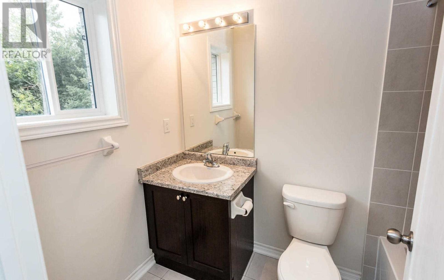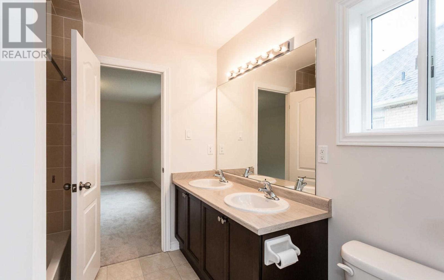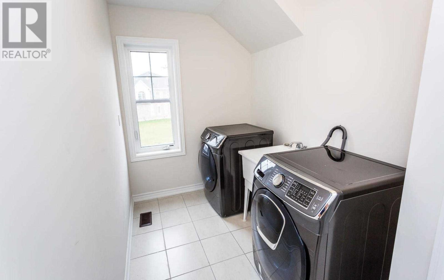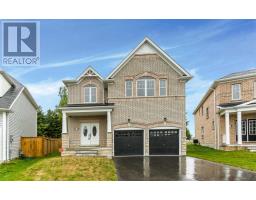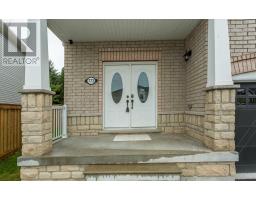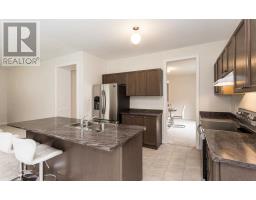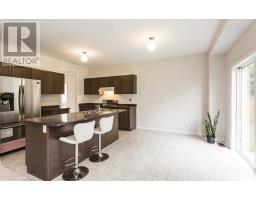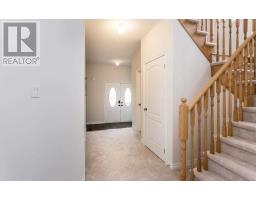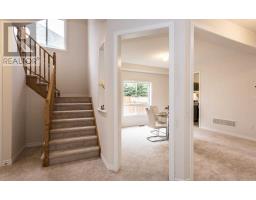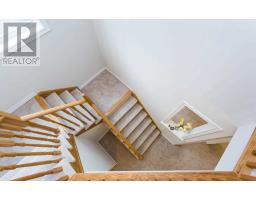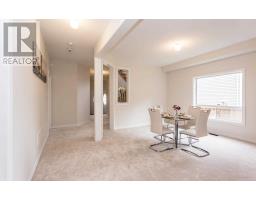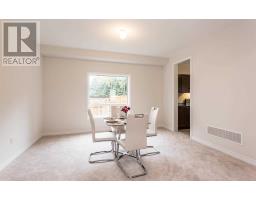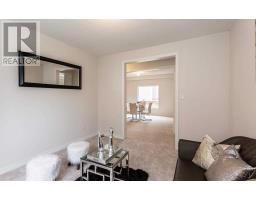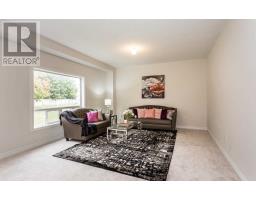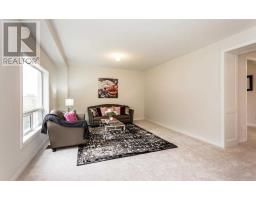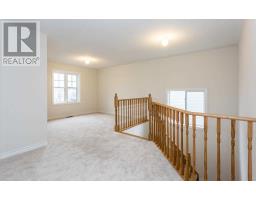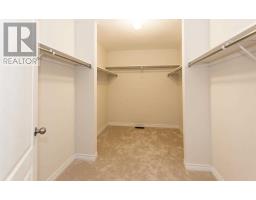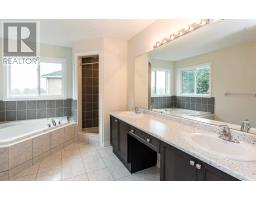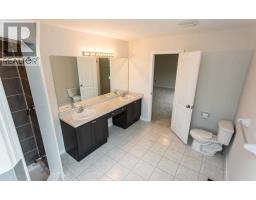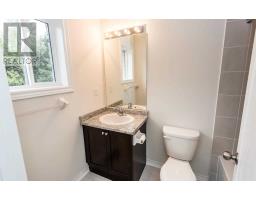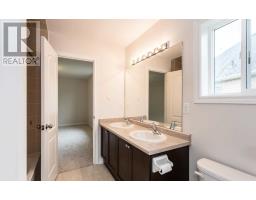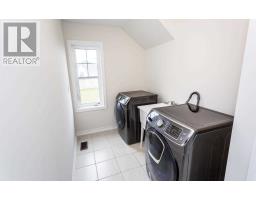4 Bedroom
4 Bathroom
Fireplace
Forced Air
$693,000
Welcome To 773 Halbert Dr., You Will Be First To Live In This Thornberry Model 3240 Sqft All Brick Detached Amazing House With Countless Features, Gorgeous & Spacious. This Will End Your Search. 9 Feet Ceiling, Double Door Garage Entry, Brand New Top Of The Line Appliances, Large Size Living/Dining, Mud Room, Loft, Study, No House Behind, Spacious Kitchen Laundry, Upstairs, 4 Mega Spacious Bdrms. With 3 Full Size Washrooms, Put Ice On The Cake.**** EXTRAS **** A Property Not To Be Missed!!** Best Homes In Nbrhd., Double Door Entry, Brick/Stone Elevation And Large Mud Room, Steps Away From Stores (Tim Hortons, No Frills, Lcbo), Schools, Gas Station, Banks And Much More! (id:25308)
Property Details
|
MLS® Number
|
X4586804 |
|
Property Type
|
Single Family |
|
Community Name
|
Shelburne |
|
Amenities Near By
|
Park, Schools |
|
Parking Space Total
|
5 |
Building
|
Bathroom Total
|
4 |
|
Bedrooms Above Ground
|
4 |
|
Bedrooms Total
|
4 |
|
Basement Development
|
Unfinished |
|
Basement Type
|
Full (unfinished) |
|
Construction Style Attachment
|
Detached |
|
Exterior Finish
|
Brick, Stone |
|
Fireplace Present
|
Yes |
|
Heating Fuel
|
Natural Gas |
|
Heating Type
|
Forced Air |
|
Stories Total
|
2 |
|
Type
|
House |
Parking
Land
|
Acreage
|
No |
|
Land Amenities
|
Park, Schools |
|
Size Irregular
|
11.24 X 36.24 M ; Irre Pie 83.49 Back X 143.43 Side |
|
Size Total Text
|
11.24 X 36.24 M ; Irre Pie 83.49 Back X 143.43 Side |
Rooms
| Level |
Type |
Length |
Width |
Dimensions |
|
Second Level |
Master Bedroom |
5.48 m |
5.32 m |
5.48 m x 5.32 m |
|
Second Level |
Bedroom 2 |
4.56 m |
3.95 m |
4.56 m x 3.95 m |
|
Second Level |
Bedroom 3 |
4.07 m |
4.1 m |
4.07 m x 4.1 m |
|
Second Level |
Bedroom 4 |
4.87 m |
3.64 m |
4.87 m x 3.64 m |
|
Second Level |
Loft |
4.1 m |
3.64 m |
4.1 m x 3.64 m |
|
Second Level |
Laundry Room |
3.47 m |
2.74 m |
3.47 m x 2.74 m |
|
Second Level |
Mud Room |
2.34 m |
2.87 m |
2.34 m x 2.87 m |
|
Main Level |
Great Room |
5.32 m |
4.41 m |
5.32 m x 4.41 m |
|
Main Level |
Dining Room |
4.47 m |
3.88 m |
4.47 m x 3.88 m |
|
Main Level |
Study |
3.89 m |
3.25 m |
3.89 m x 3.25 m |
|
Main Level |
Kitchen |
3.6 m |
2.56 m |
3.6 m x 2.56 m |
|
Main Level |
Eating Area |
3.6 m |
3.1 m |
3.6 m x 3.1 m |
https://www.realtor.ca/PropertyDetails.aspx?PropertyId=21170864
