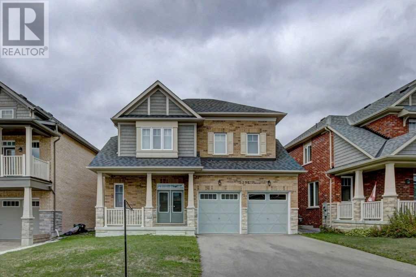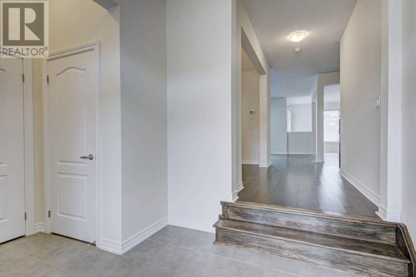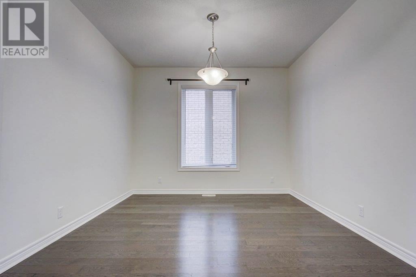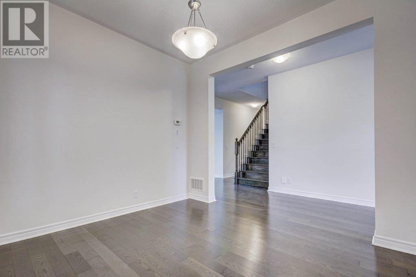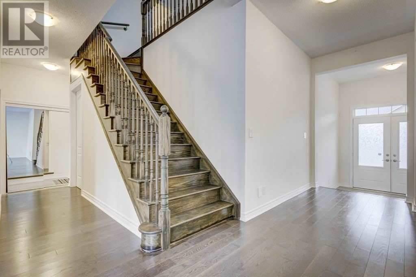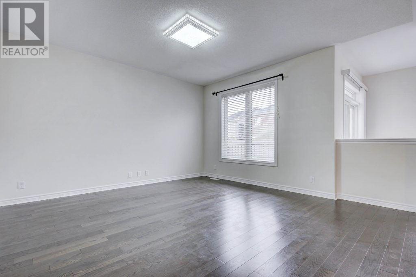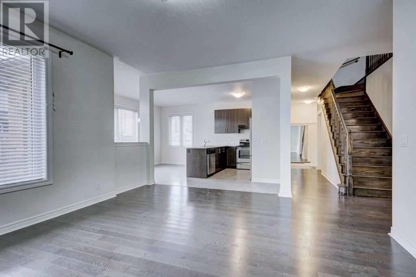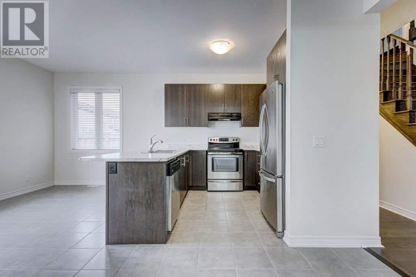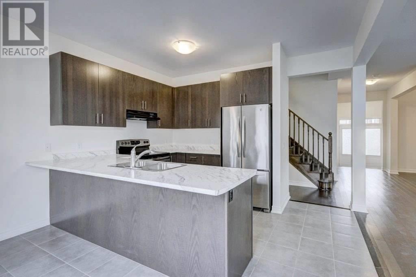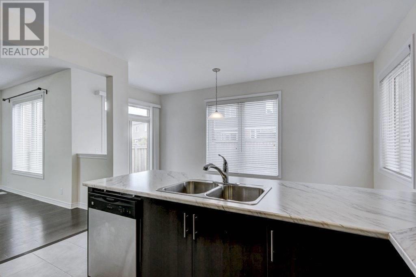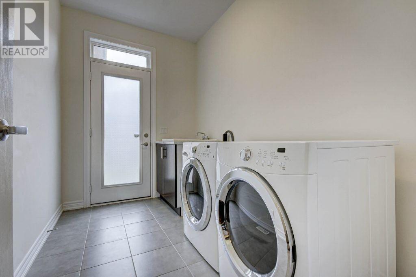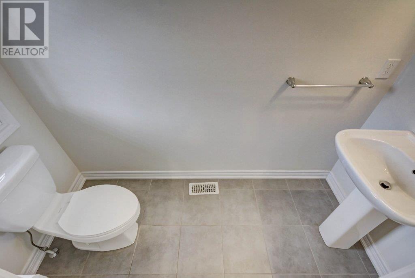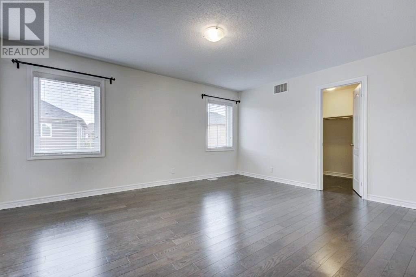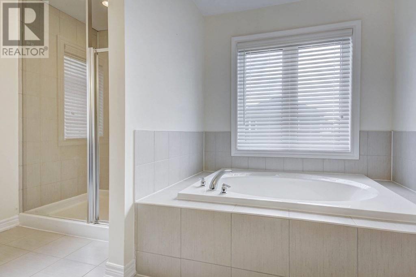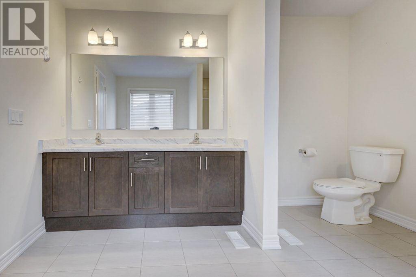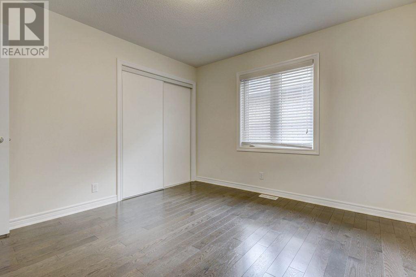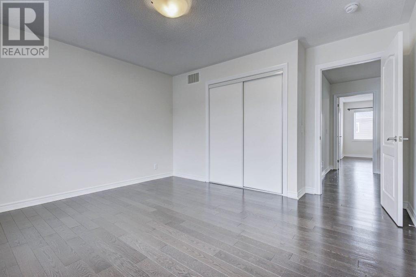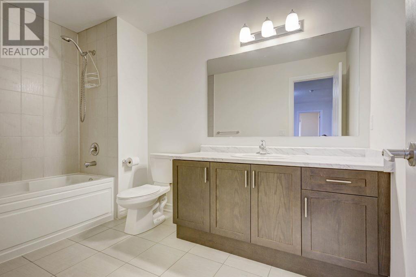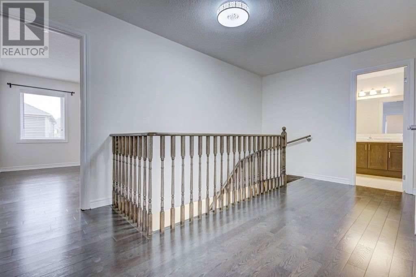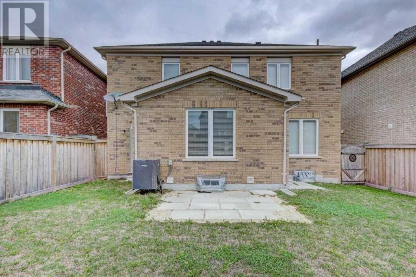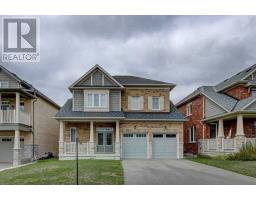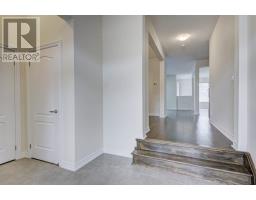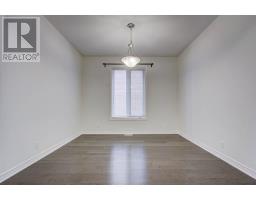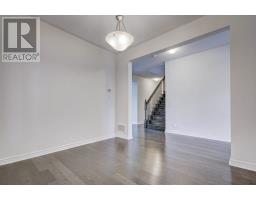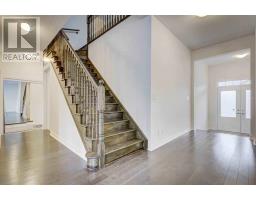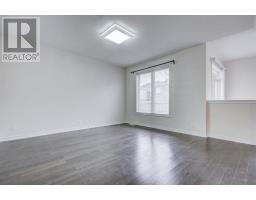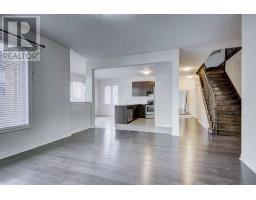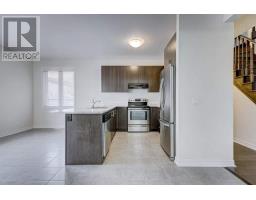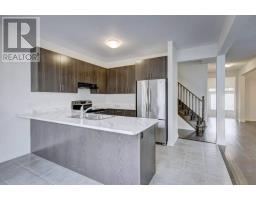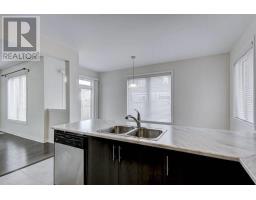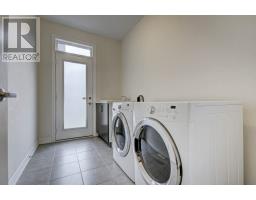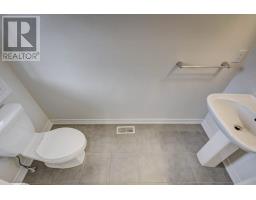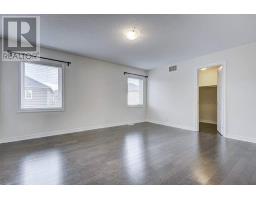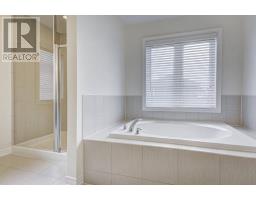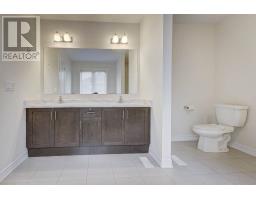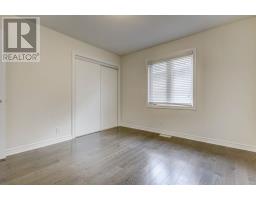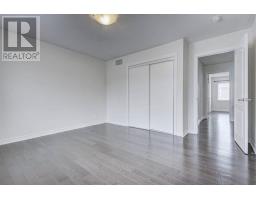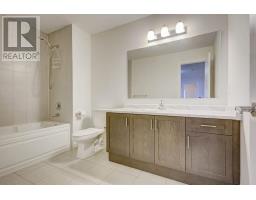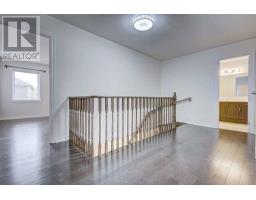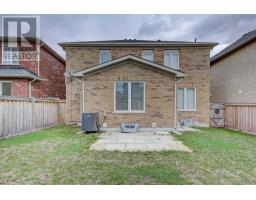2396 New Providence St Oshawa, Ontario L1L 0E1
4 Bedroom
3 Bathroom
Fireplace
Central Air Conditioning
Forced Air
$709,000
Absolutely Stunning Minto Built Home On A Premium Lot In The Desirable Windfields Community. Minutes To Univ & 407/412. Future Riocan Shopping Centre. No Sidewalk, Large Foyer, Double Door Ent, Bright & Spacious Layout W/9Ft Ceilings, Over 2450 Sf, Spacious Dining Room, Modern Kitchen With S/S Appliances, & W/O To Fenced Yard, Fully Upgraded Hardwood Flr Main & 2nd. 4 Large Size Bdr & Master Walk-In Closet & 5 Piece Ensuite With X-Large Soaker Tub/Sep Shower.**** EXTRAS **** High-End Appliances: S/S Fridge, S/S Stove, S/S D/Washer. Washer, Dryer Ctr Vac, & A/C Garage Dr. Opener, All Elt Fixtures, Gas Fireplace. (id:25308)
Property Details
| MLS® Number | E4586791 |
| Property Type | Single Family |
| Neigbourhood | Windfields |
| Community Name | Windfields |
| Amenities Near By | Hospital, Park, Public Transit, Schools |
| Parking Space Total | 6 |
Building
| Bathroom Total | 3 |
| Bedrooms Above Ground | 4 |
| Bedrooms Total | 4 |
| Basement Type | Full |
| Construction Style Attachment | Detached |
| Cooling Type | Central Air Conditioning |
| Exterior Finish | Brick |
| Fireplace Present | Yes |
| Heating Fuel | Natural Gas |
| Heating Type | Forced Air |
| Stories Total | 2 |
| Type | House |
Parking
| Attached garage |
Land
| Acreage | No |
| Land Amenities | Hospital, Park, Public Transit, Schools |
| Size Irregular | 48.06 X 95.8 Ft |
| Size Total Text | 48.06 X 95.8 Ft |
| Surface Water | Lake/pond |
Rooms
| Level | Type | Length | Width | Dimensions |
|---|---|---|---|---|
| Second Level | Master Bedroom | 16.33 m | 14.16 m | 16.33 m x 14.16 m |
| Second Level | Bedroom 2 | 13.32 m | 10.99 m | 13.32 m x 10.99 m |
| Second Level | Bedroom 3 | 13.32 m | 12 m | 13.32 m x 12 m |
| Second Level | Bedroom 4 | 10.99 m | 10.82 m | 10.99 m x 10.82 m |
| Main Level | Great Room | 14.99 m | 14.24 m | 14.99 m x 14.24 m |
| Main Level | Dining Room | 10.23 m | 10.23 m | 10.23 m x 10.23 m |
| Main Level | Eating Area | 12.99 m | 9.47 m | 12.99 m x 9.47 m |
https://www.realtor.ca/PropertyDetails.aspx?PropertyId=21170644
Interested?
Contact us for more information
