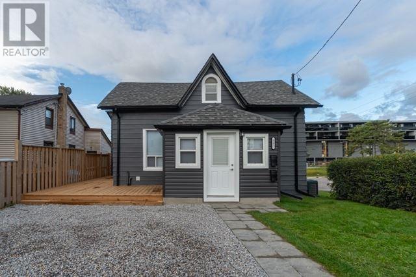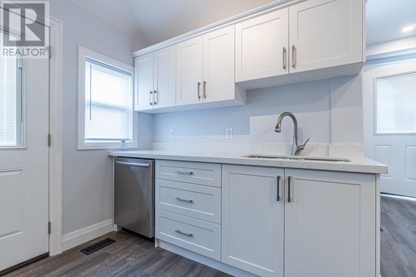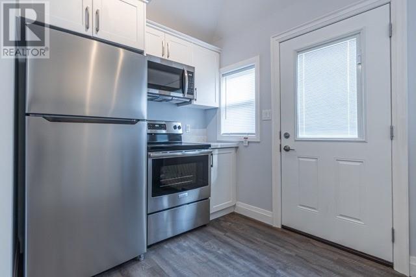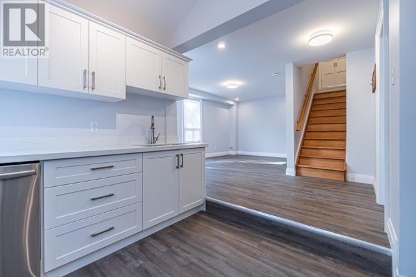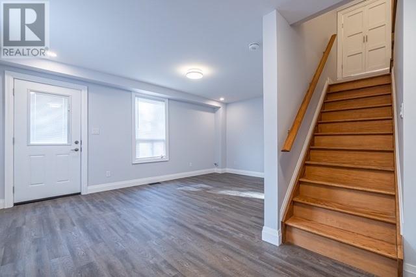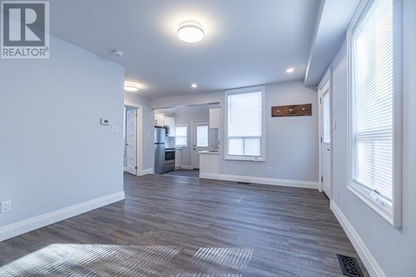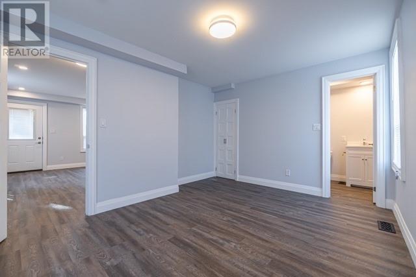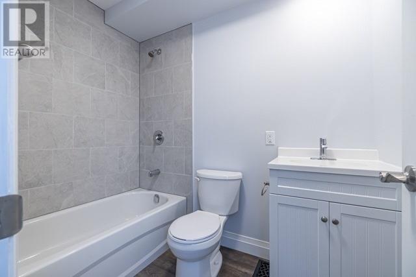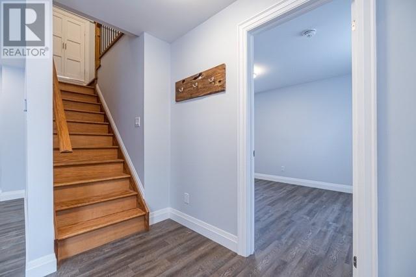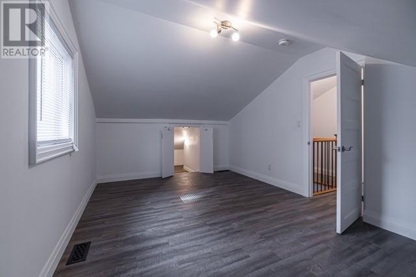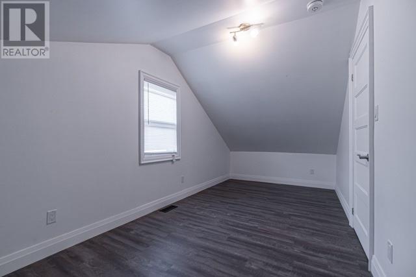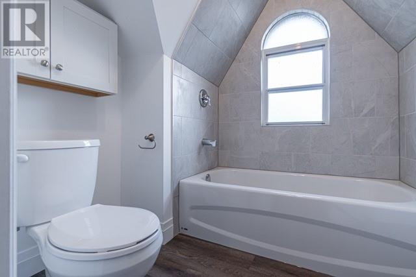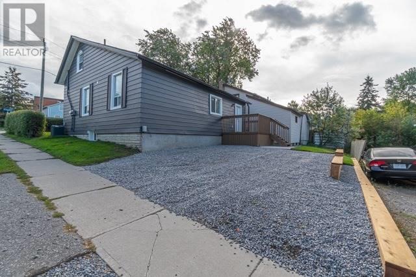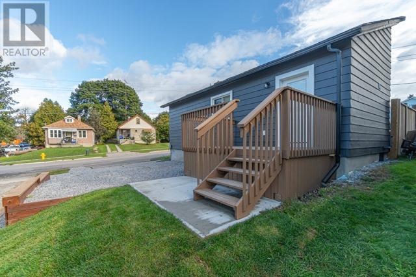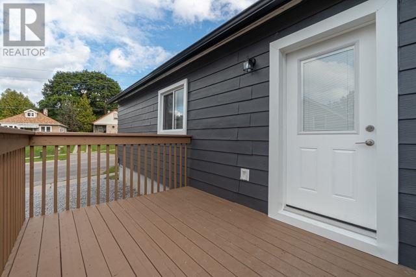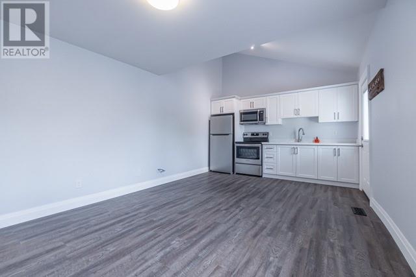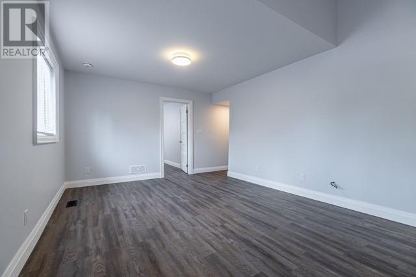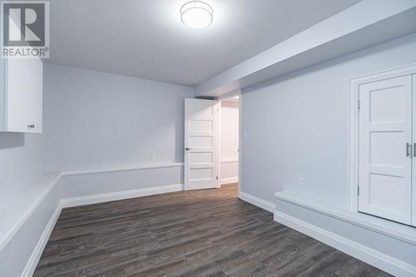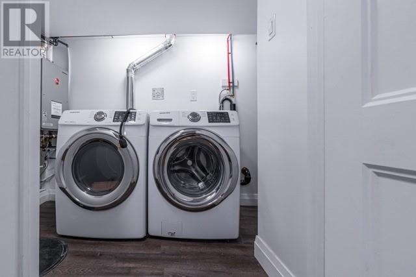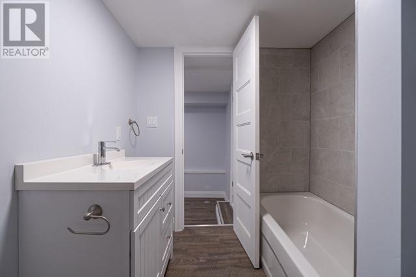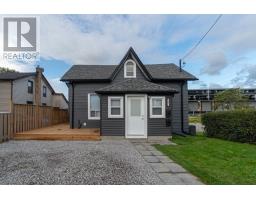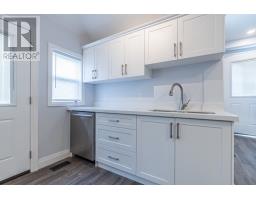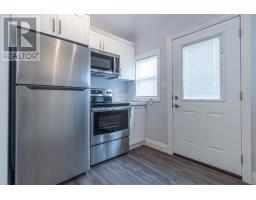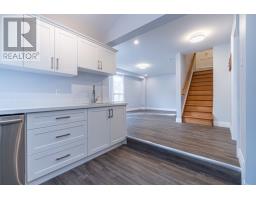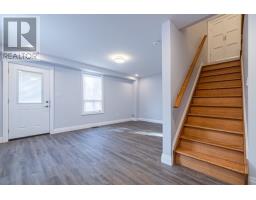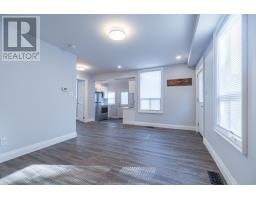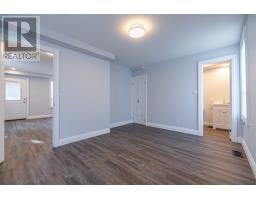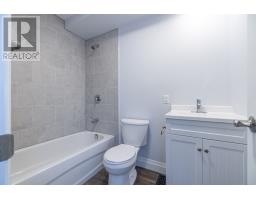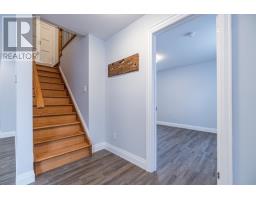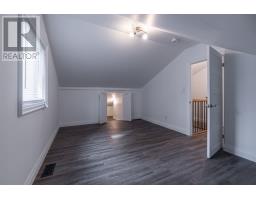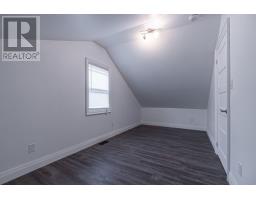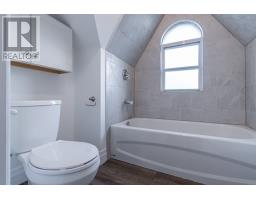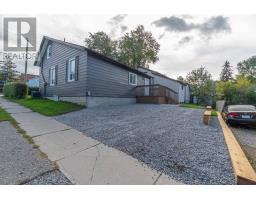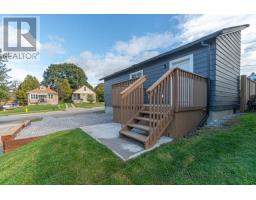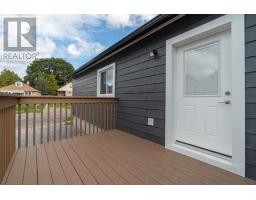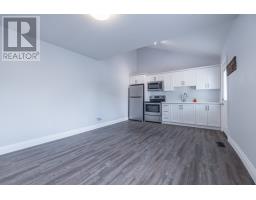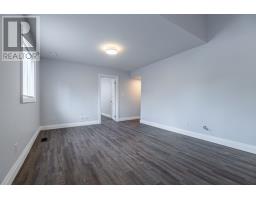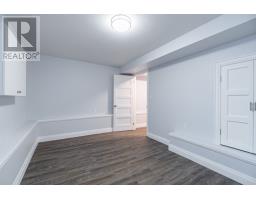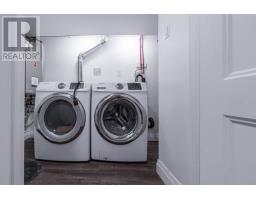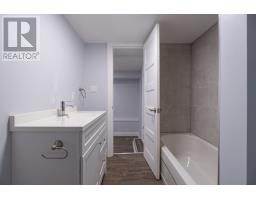5 Bedroom
3 Bathroom
Central Air Conditioning
Forced Air
$598,000
Amazing Renovated Legal 2 Unit Home W/All Permits Reno'd From Studs To Finished Home! - New Electrical And Services W/2 Meters - Upgraded Plumbing - Insulation - Foam Insulation In Vaulted Ceilings - Drywall - Oak Staircases - Vinyl Plank Flooring - 2 Kitchens W Quartz Counter- Stainless Appliances - 3 New Bathrooms - Upgraded Trim - Hi Eff Furnace Cac - 2 Sets Of Clothes Washer / Dryer - New Roof -Retaining Wall - Double Drive For Each Unit**** EXTRAS **** C/W Private Deck -Grassed Yard - Foundation Has Been Professionally Waterproofed C/W 10 Yr Warranty All This And Much More......All Appliances Included *** For More Info - Photos And Virtual Tour Go To Realtor Website On Realtor.Ca * (id:25308)
Property Details
|
MLS® Number
|
E4586240 |
|
Property Type
|
Single Family |
|
Neigbourhood
|
Central Oshawa |
|
Community Name
|
Central |
|
Parking Space Total
|
4 |
Building
|
Bathroom Total
|
3 |
|
Bedrooms Above Ground
|
4 |
|
Bedrooms Below Ground
|
1 |
|
Bedrooms Total
|
5 |
|
Basement Development
|
Finished |
|
Basement Type
|
N/a (finished) |
|
Cooling Type
|
Central Air Conditioning |
|
Exterior Finish
|
Aluminum Siding, Vinyl |
|
Heating Fuel
|
Natural Gas |
|
Heating Type
|
Forced Air |
|
Stories Total
|
2 |
|
Type
|
Duplex |
Land
|
Acreage
|
No |
|
Size Irregular
|
40.5 X 85.94 Ft ; 85.94 Ft X 37.67 Ft X 82.27 Ft X 40.52 F |
|
Size Total Text
|
40.5 X 85.94 Ft ; 85.94 Ft X 37.67 Ft X 82.27 Ft X 40.52 F |
Rooms
| Level |
Type |
Length |
Width |
Dimensions |
|
Second Level |
Bedroom 2 |
5.38 m |
3.35 m |
5.38 m x 3.35 m |
|
Second Level |
Bedroom 3 |
5.38 m |
2.48 m |
5.38 m x 2.48 m |
|
Basement |
Bedroom 2 |
4.69 m |
3.09 m |
4.69 m x 3.09 m |
|
Ground Level |
Kitchen |
3.35 m |
2.43 m |
3.35 m x 2.43 m |
|
Ground Level |
Great Room |
5.35 m |
3.3 m |
5.35 m x 3.3 m |
|
Ground Level |
Dining Room |
5.35 m |
3.3 m |
5.35 m x 3.3 m |
|
Ground Level |
Master Bedroom |
4.26 m |
3.42 m |
4.26 m x 3.42 m |
|
Ground Level |
Kitchen |
6.14 m |
3.65 m |
6.14 m x 3.65 m |
|
Ground Level |
Great Room |
6.14 m |
3.65 m |
6.14 m x 3.65 m |
|
Ground Level |
Master Bedroom |
3.42 m |
3.04 m |
3.42 m x 3.04 m |
https://www.realtor.ca/PropertyDetails.aspx?PropertyId=21169329
